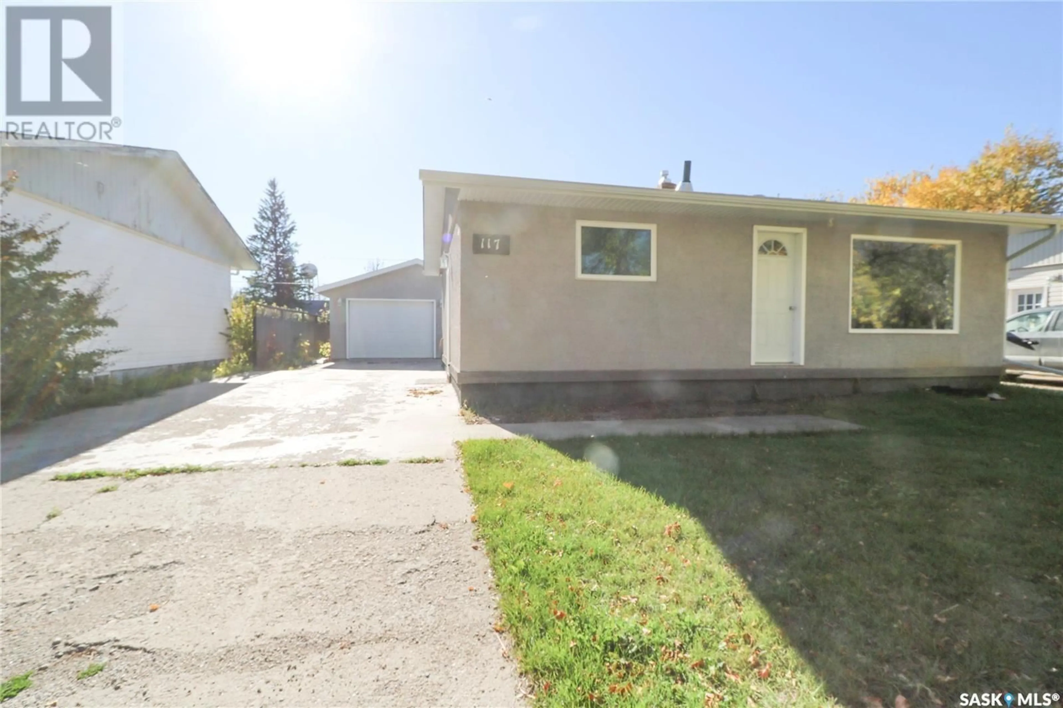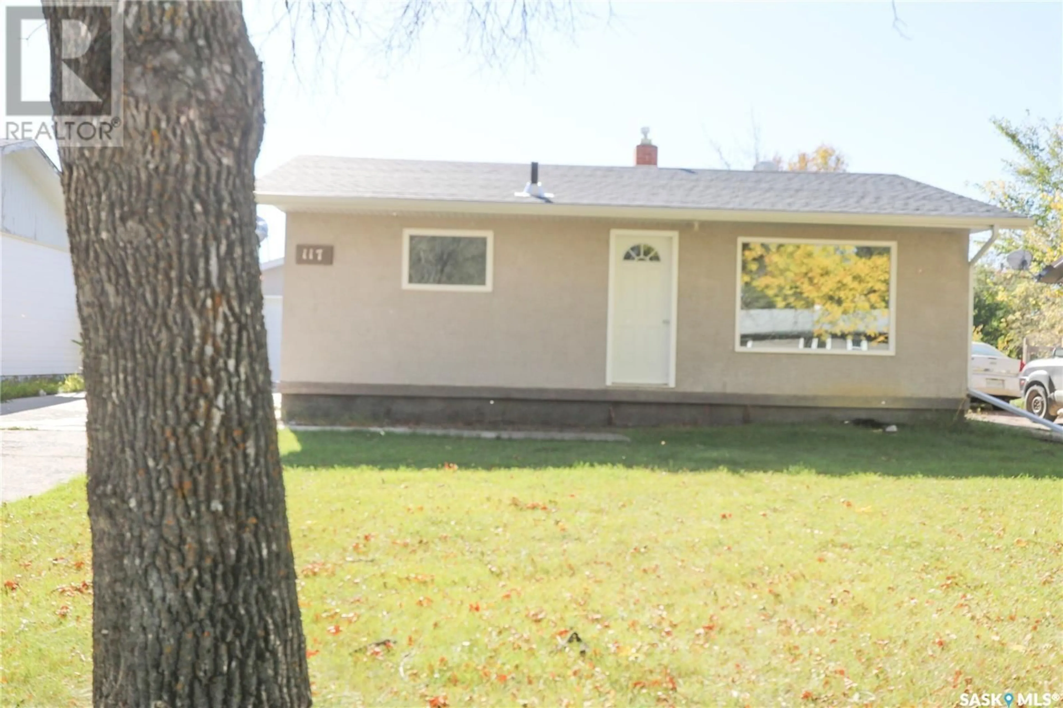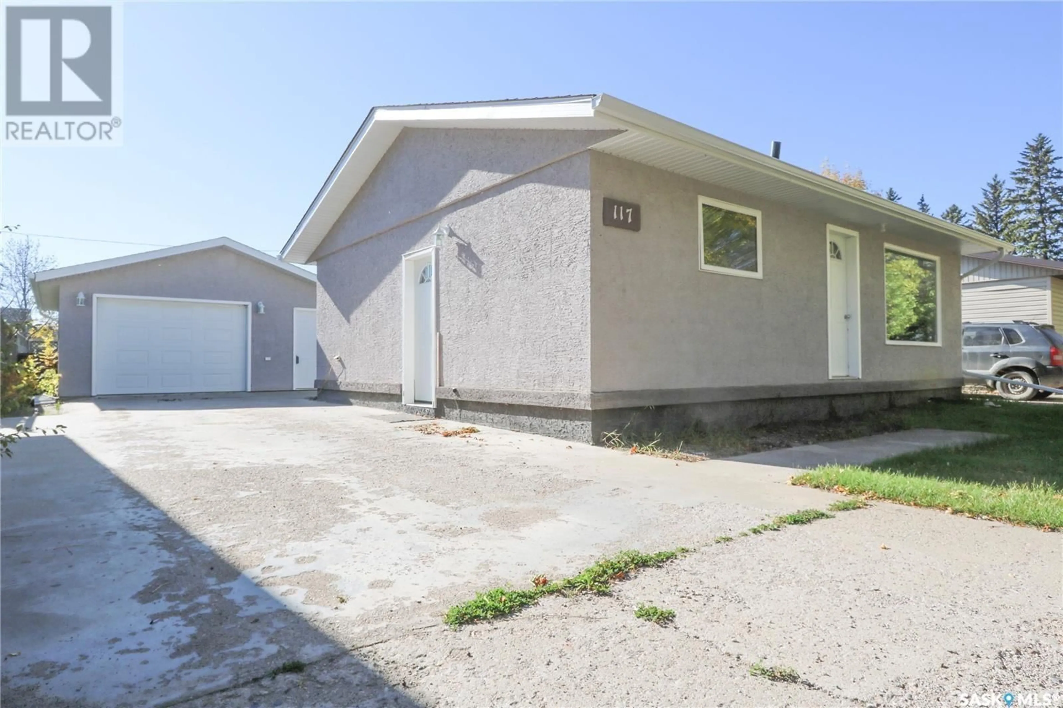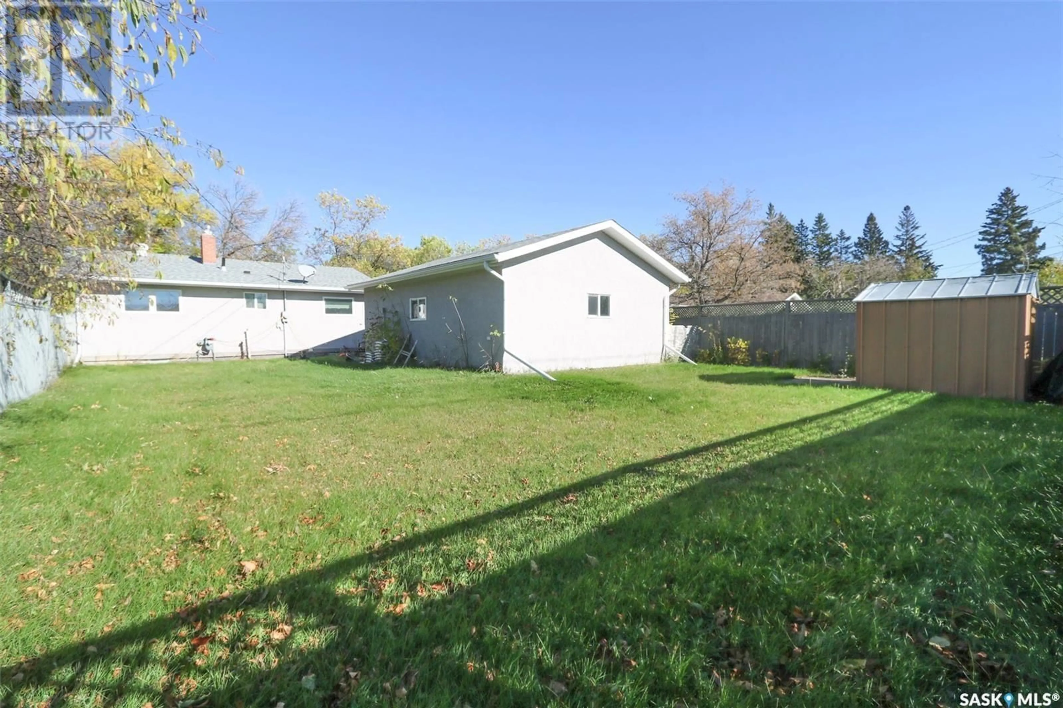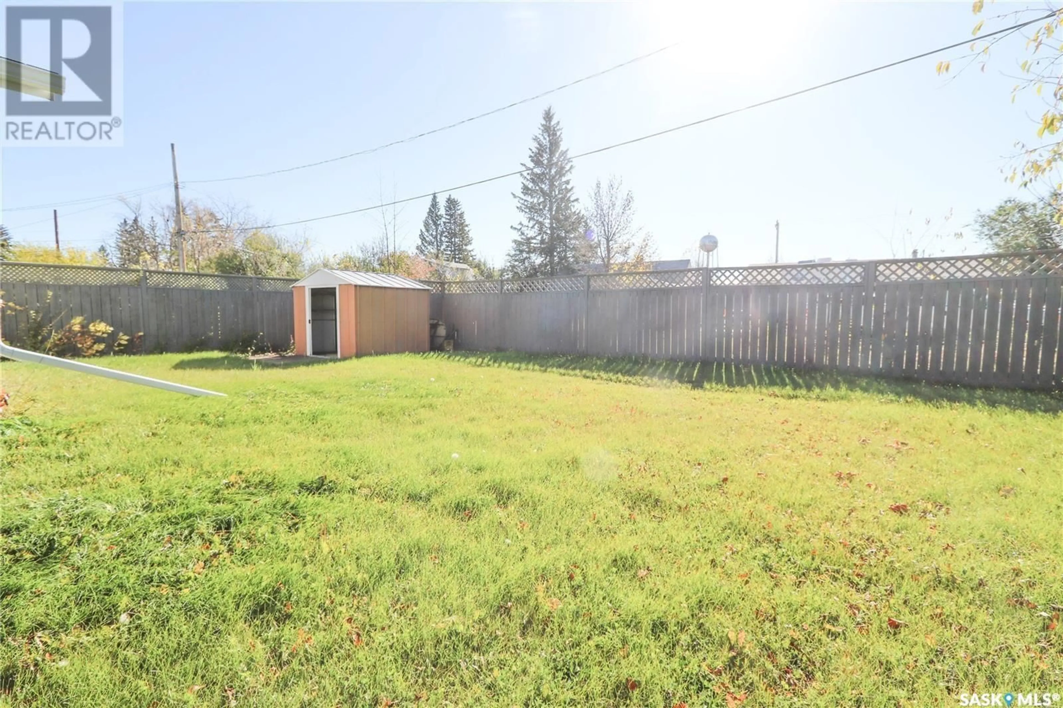117 3rd STREET NE, Ituna, Saskatchewan S0A1N0
Contact us about this property
Highlights
Estimated ValueThis is the price Wahi expects this property to sell for.
The calculation is powered by our Instant Home Value Estimate, which uses current market and property price trends to estimate your home’s value with a 90% accuracy rate.Not available
Price/Sqft$124/sqft
Est. Mortgage$386/mo
Tax Amount ()-
Days On Market24 days
Description
Charming Home on 117 3rd Avenue NE, Ituna – Move-In Ready! Welcome to this fantastic opportunity! Situated on a quiet street lined with well-maintained homes, this property offers great value and potential. The lot is spacious, partially fenced, and features plenty of room to park your boat or toys behind the oversized single garage, which is in excellent condition. The exterior of the home is finished with durable stucco, and the shingles have been recently replaced, ensuring long-lasting protection from the elements. Inside, you'll find two generous-sized bedrooms and a 4-piece bathroom. The eat-in kitchen offers ample counter and cabinet space, and it opens up to the living room—creating a comfortable, open-concept space perfect for everyday living. Downstairs, the basement is ready for your personal touch, featuring a 3-piece bathroom and plenty of room for future development. Please note that the room sizes mentioned are suggestions for potential development in the basement. The previous owner has already installed two exterior sumps, providing peace of mind. Additional updates made by the current owner include new shingles, a furnace, and a water heater, ensuring the home is move-in ready. This property is priced to sell and is waiting for the right buyer to make it their own! Don't miss out on this great opportunity to call 117 3rd Avenue NE your new home! (id:39198)
Property Details
Interior
Features
Basement Floor
3pc Bathroom
8 ft ,1 in x 8 ft ,3 inOther
11 ft ,6 in x 19 ft ,5 inBedroom
9 ft ,4 in x 11 ft ,2 inLaundry room
10 ft ,8 in x 16 ft ,5 inProperty History
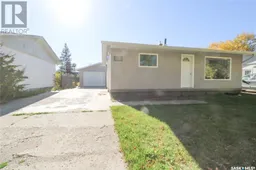 22
22
