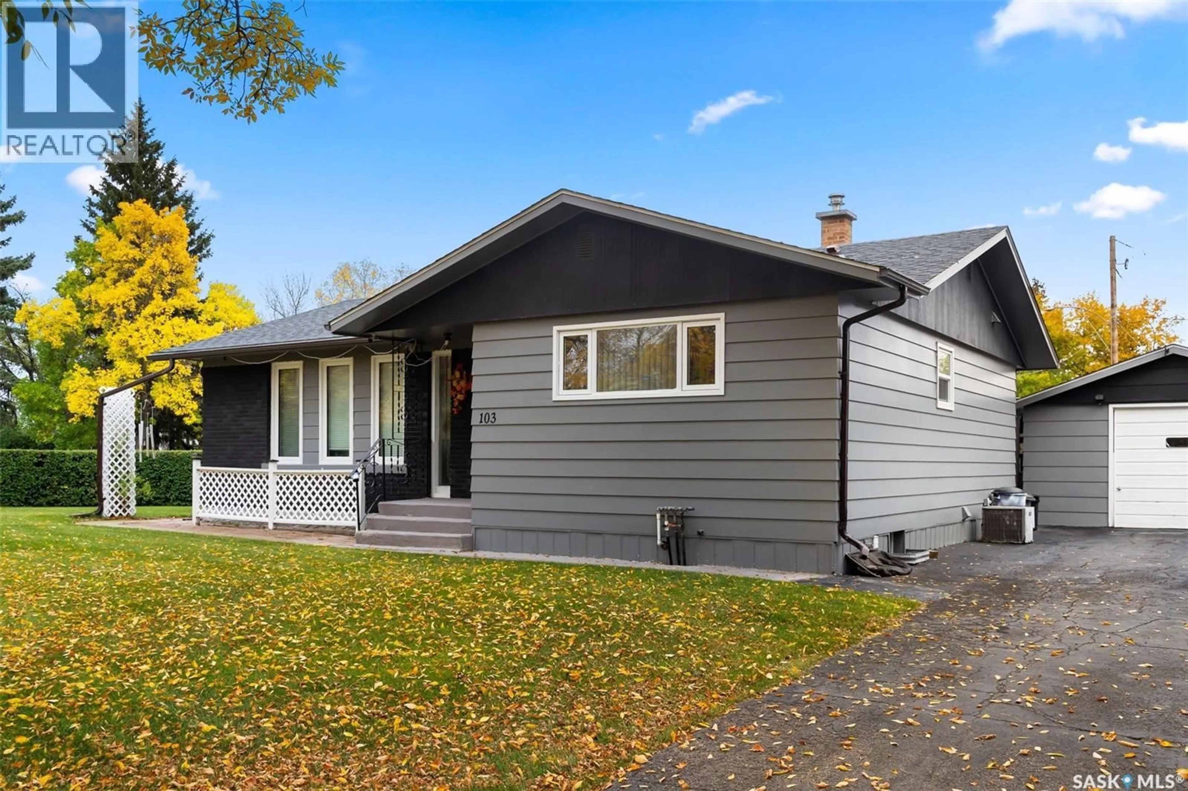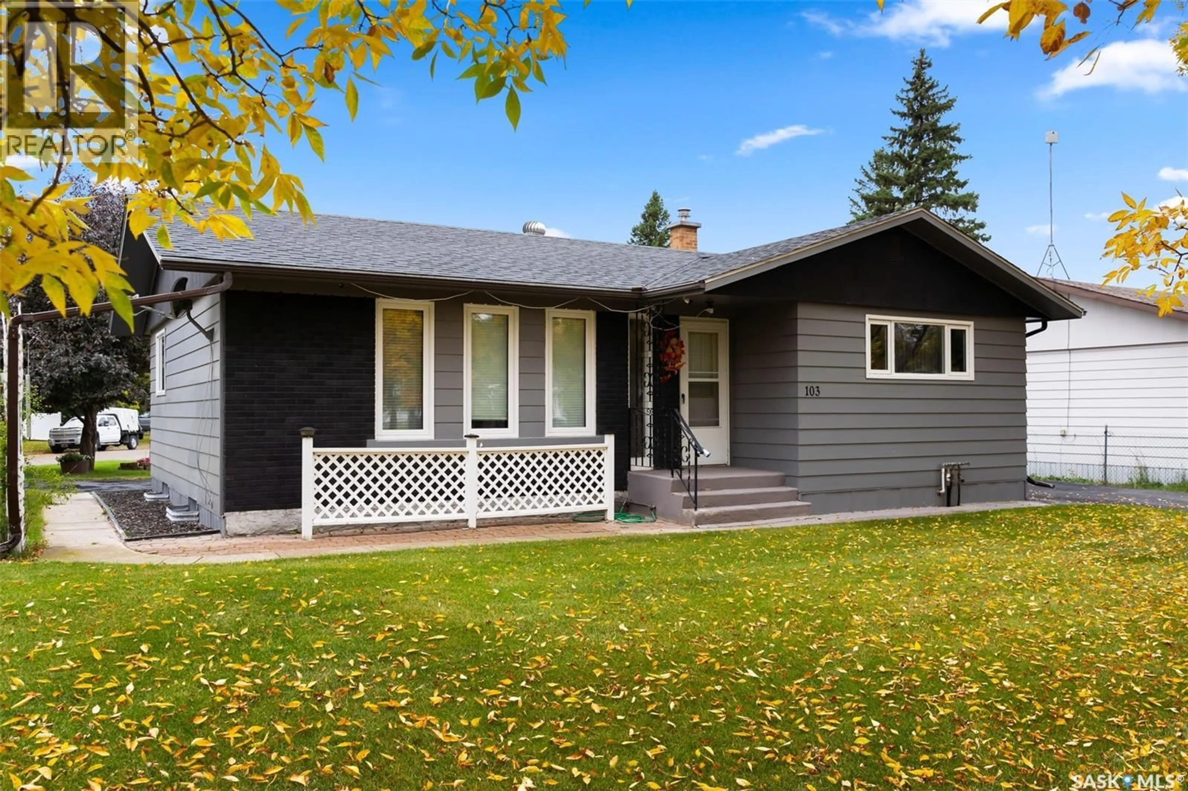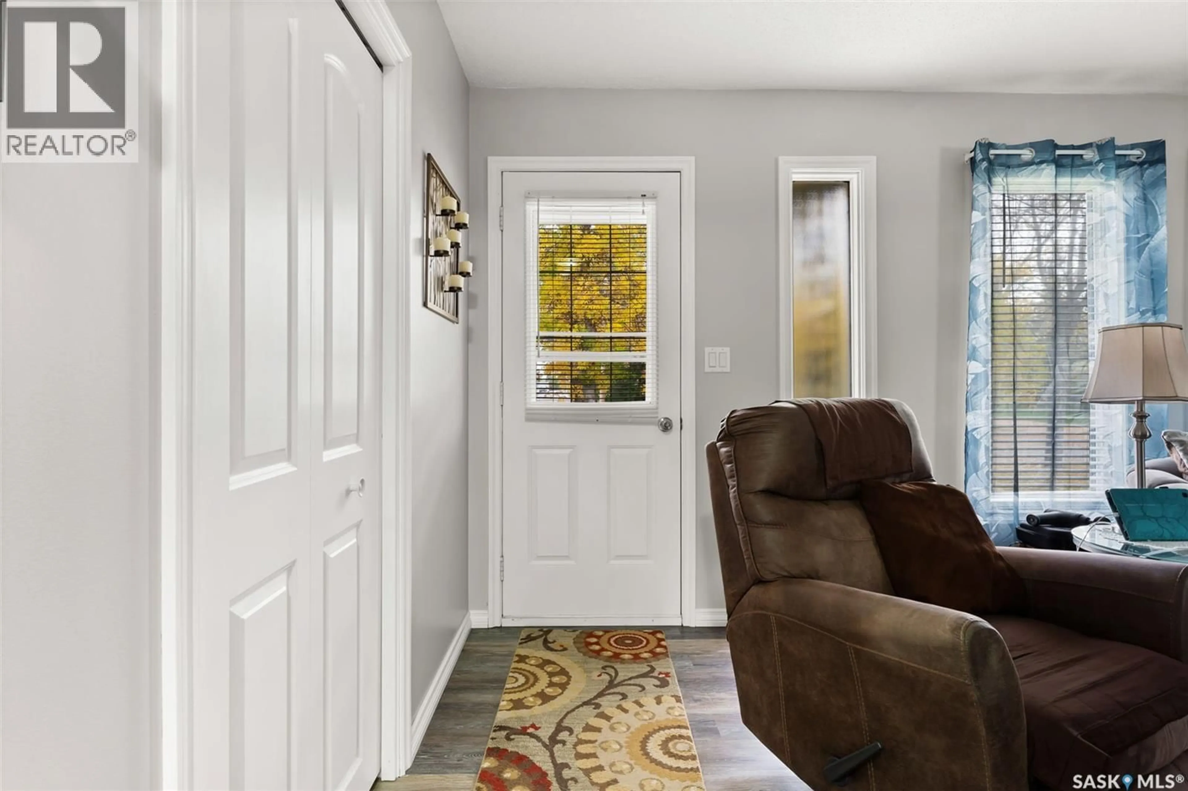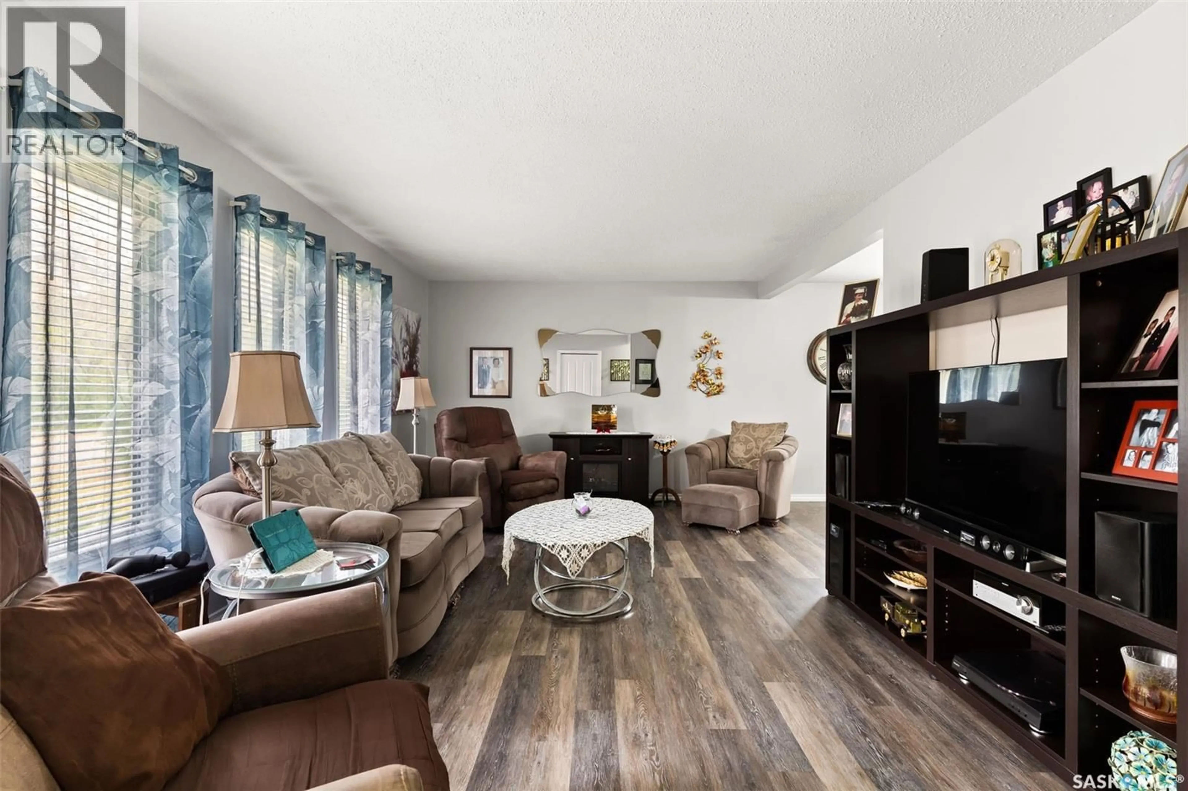103 2ND STREET, Ituna, Saskatchewan S0A1N0
Contact us about this property
Highlights
Estimated valueThis is the price Wahi expects this property to sell for.
The calculation is powered by our Instant Home Value Estimate, which uses current market and property price trends to estimate your home’s value with a 90% accuracy rate.Not available
Price/Sqft$121/sqft
Monthly cost
Open Calculator
Description
Welcome to 103 2nd St NW in the friendly community of Ituna! This 1,050 sq ft bungalow sits on a large corner lot and has been nicely updated and meticulously cared for, offering a move-in ready opportunity. From the moment you pull up, you’ll notice the inviting curb appeal with newer shingles and painted brick/siding exterior. Inside, new vinyl plank flooring guides you through the bright and spacious living room, highlighted by large updated windows that fill the home with natural light. The living room flows seamlessly into the designated dining area, perfect for family meals and gatherings. Just off the dining space is the beautiful kitchen, designed with functionality in mind—featuring an abundance of cabinetry and a convenient eat-up island. All appliances included! Down the hall, you’ll find a full 4-piece bathroom, a comfortable spare bedroom, and a generous primary bedroom. The partially finished basement adds even more living space with a 3-piece bathroom, a den (with a window—ideal to convert into a 3rd bedroom), a large recreation area, storage room, and laundry/utility room. The water heater and softener have also been updated in recent years for peace of mind. Outside, the property is just as impressive with two driveways providing ample parking or RV space, a covered deck area to enjoy the outdoors, front yard irrigation and a beautiful garden to make your own. A single detached garage completes the outdoor space. This is truly an incredible property for under $130,000! Don’t miss your chance—book your private viewing today. (id:39198)
Property Details
Interior
Features
Main level Floor
Living room
12' x 19'Dining room
8'11 x 12'Kitchen
9'11 x 12'3Bedroom
7'11 x 10'11Property History
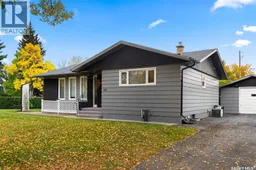 45
45
