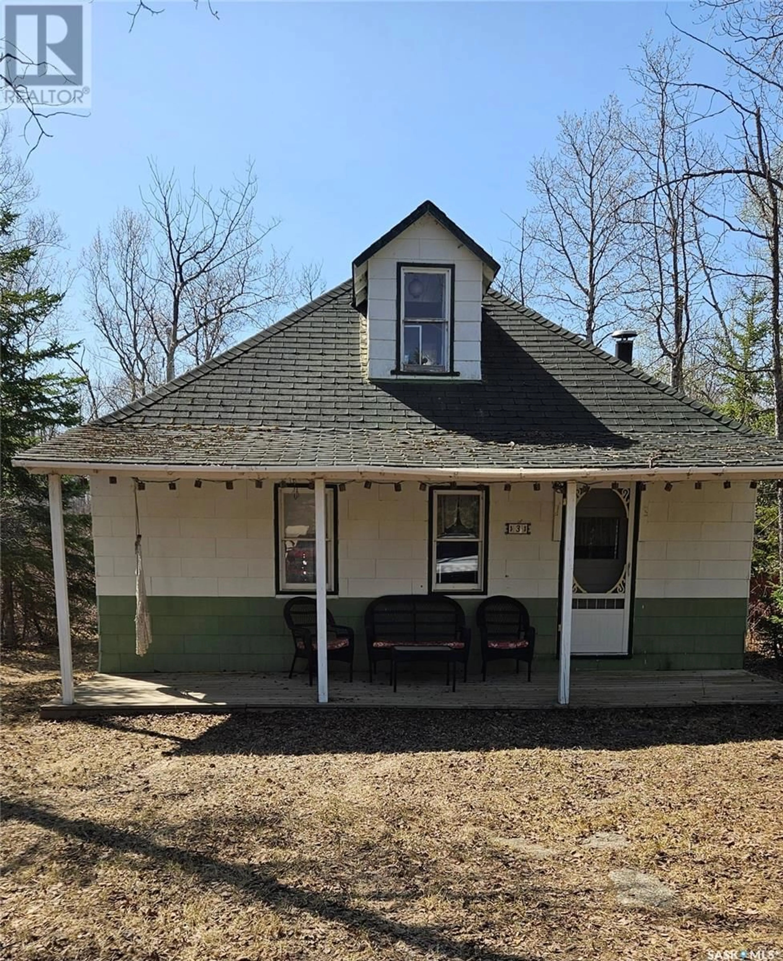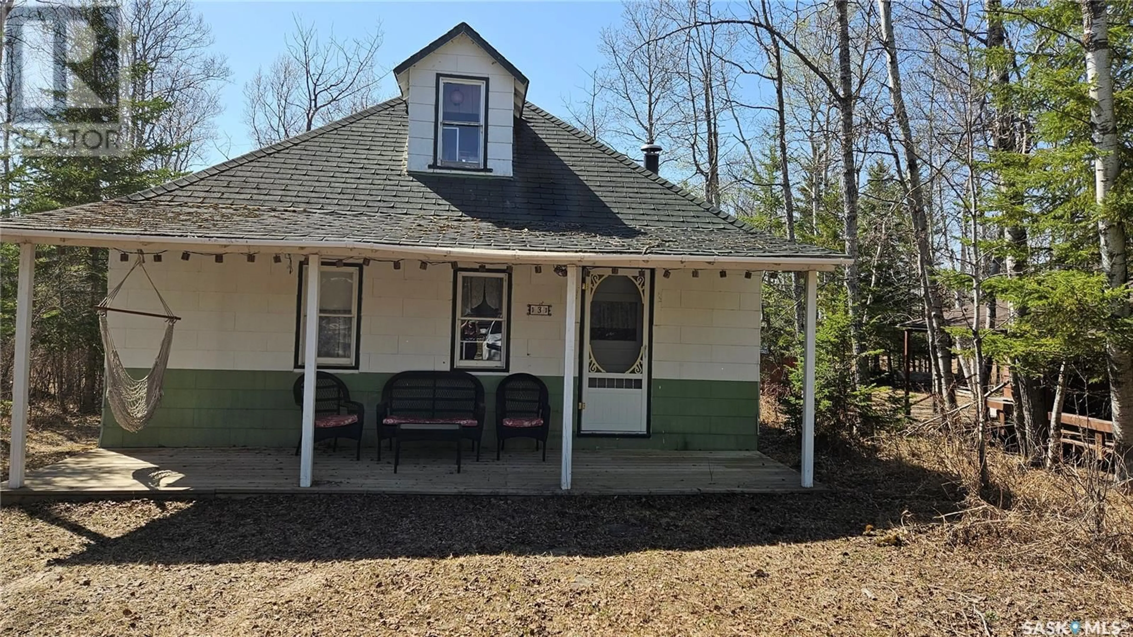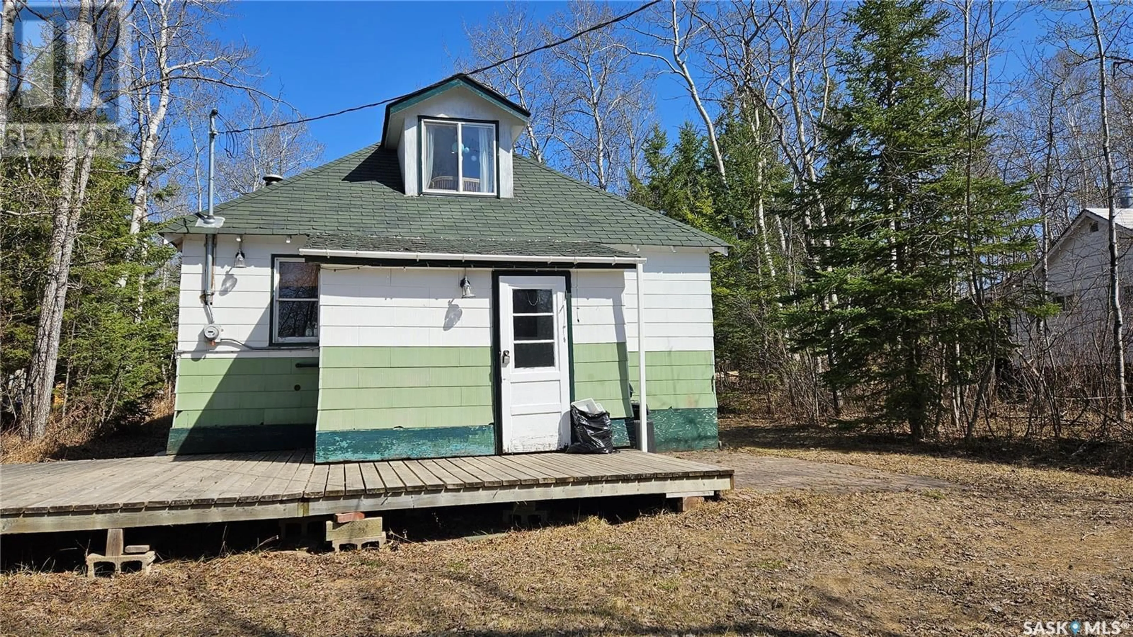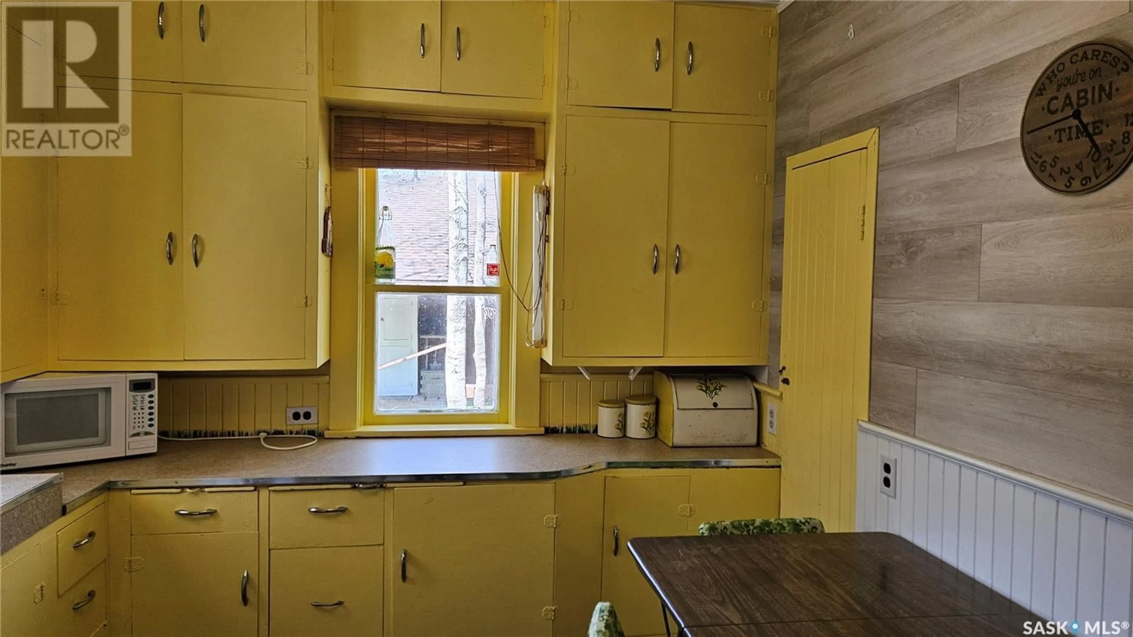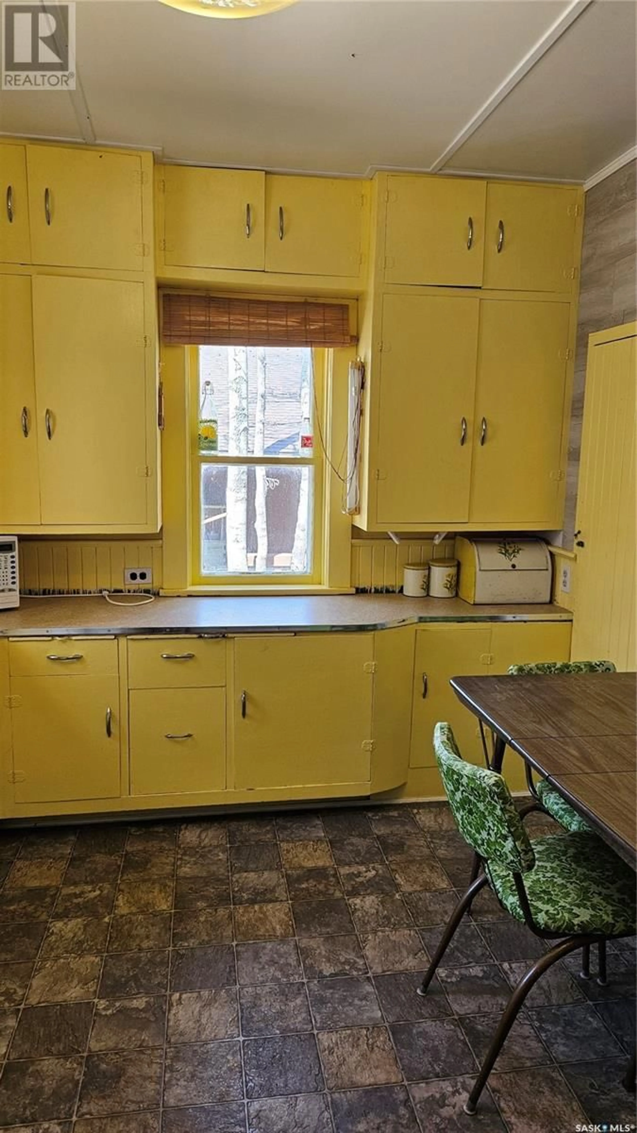Blk1A - Lot 3 STRUTHERS DRIVE, Struthers Lake, Saskatchewan S0J1H0
Contact us about this property
Highlights
Estimated ValueThis is the price Wahi expects this property to sell for.
The calculation is powered by our Instant Home Value Estimate, which uses current market and property price trends to estimate your home’s value with a 90% accuracy rate.Not available
Price/Sqft$58/sqft
Est. Mortgage$210/mo
Tax Amount (2024)$384/yr
Days On Market3 days
Description
Enjoy lake life with this well-maintained and move-in ready cabin at Struther’s Lake, offering direct access to a range of recreational amenities. Located just a short walk from the lake, this property gives you easy access to swimming, boating, and all the fun Struther’s Lake Regional Park has to offer, including a boat launch, mini golf, spray park, concession, fish filleting shack, and a public gazebo. The cabin sits on a spacious lot with a large yard, privacy fence at the back, and firepit, perfect for gatherings or relaxing evenings outdoors. A back deck and included BBQ make it ideal for summer entertaining. Inside, you'll find 2 bedrooms plus a large upstairs bonus room currently used as additional sleeping space. The cabin is equipped with electric heaters (some electrical updates completed), and a wood stove (purchased but not yet connected) for future use. The enclosed, unheated porch offers extra living space. Additional features include: Septic system installed in 2021 Most furniture and housewares included Internet available for work or streaming Whether you're looking for a seasonal escape or a place to gather with family and friends, this charming cabin is a fantastic opportunity. (id:39198)
Property Details
Interior
Features
Main level Floor
Living room
11'2" x 13'8"Kitchen/Dining room
9'1" x 11'8"2pc Bathroom
3'3" x 6'3"Primary Bedroom
8'10" x 9'11"Property History
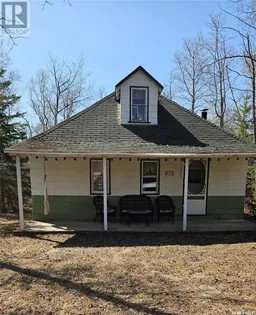 45
45
