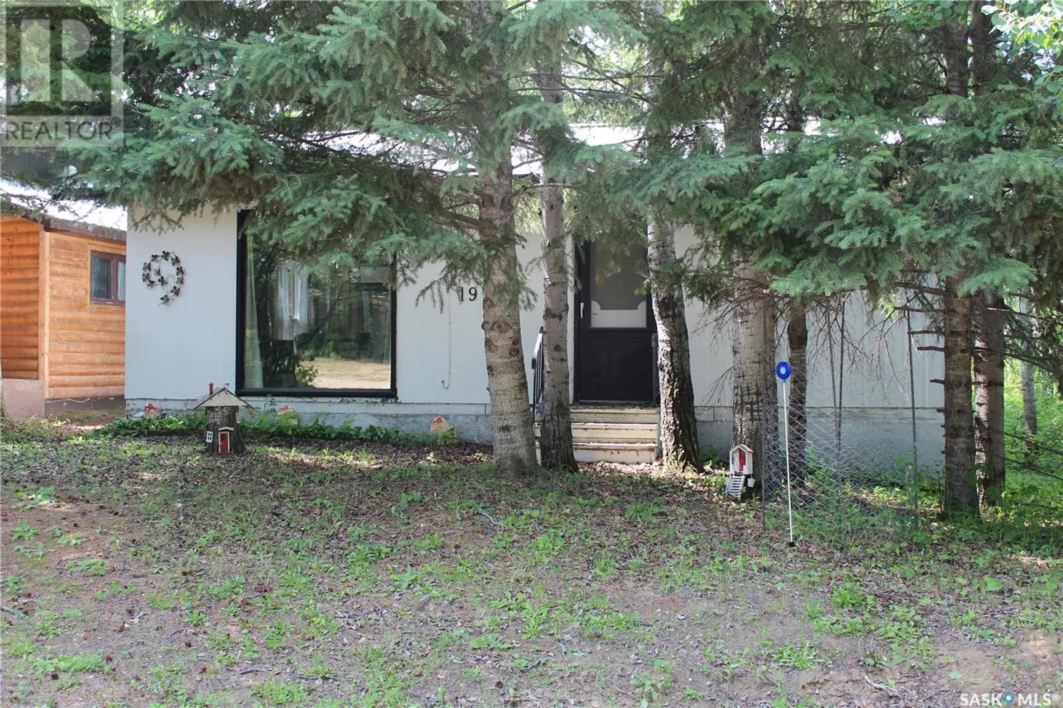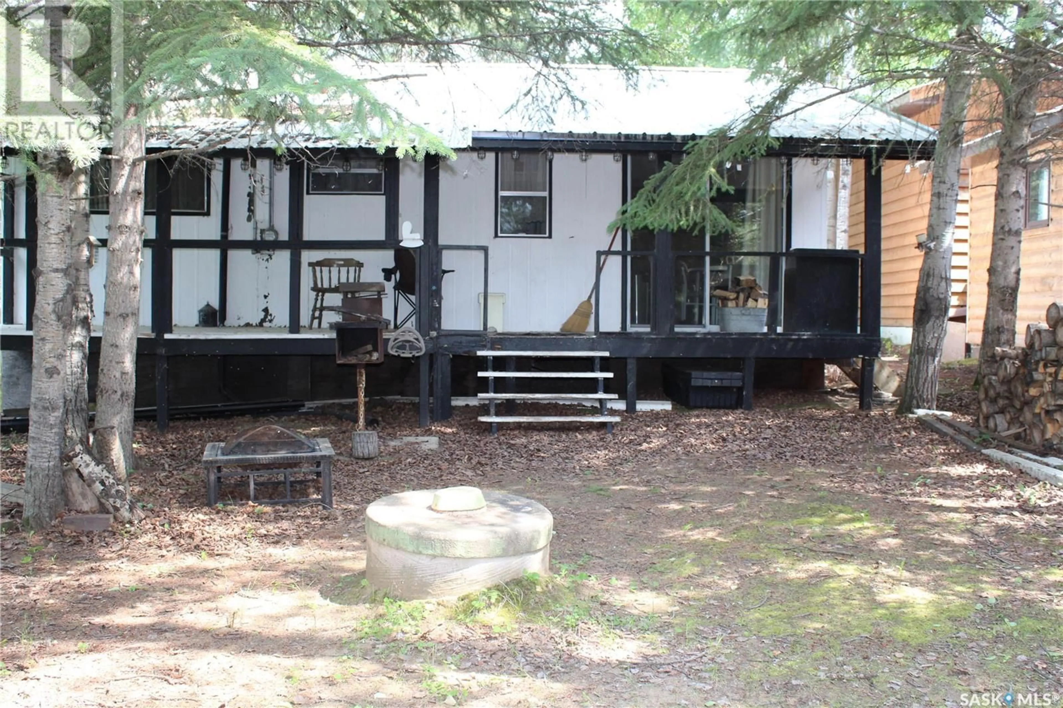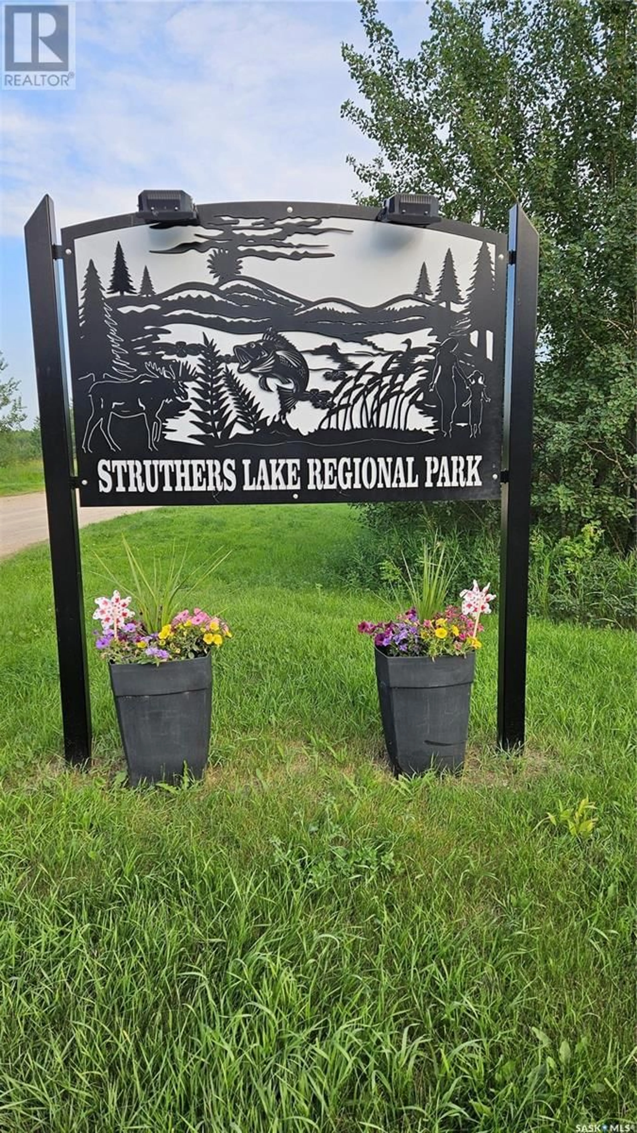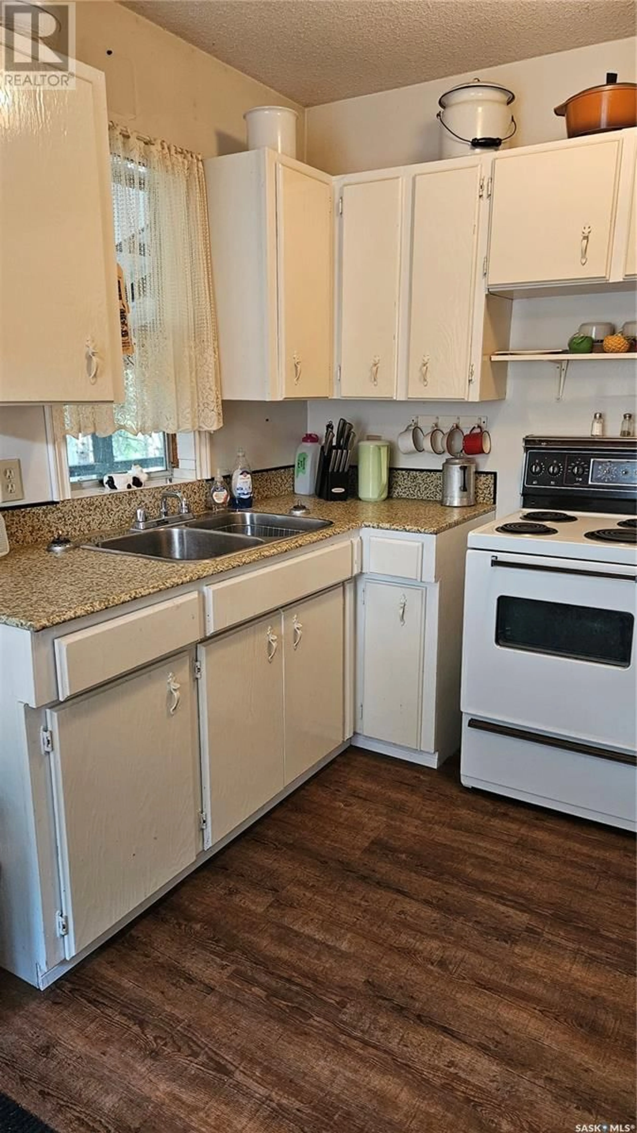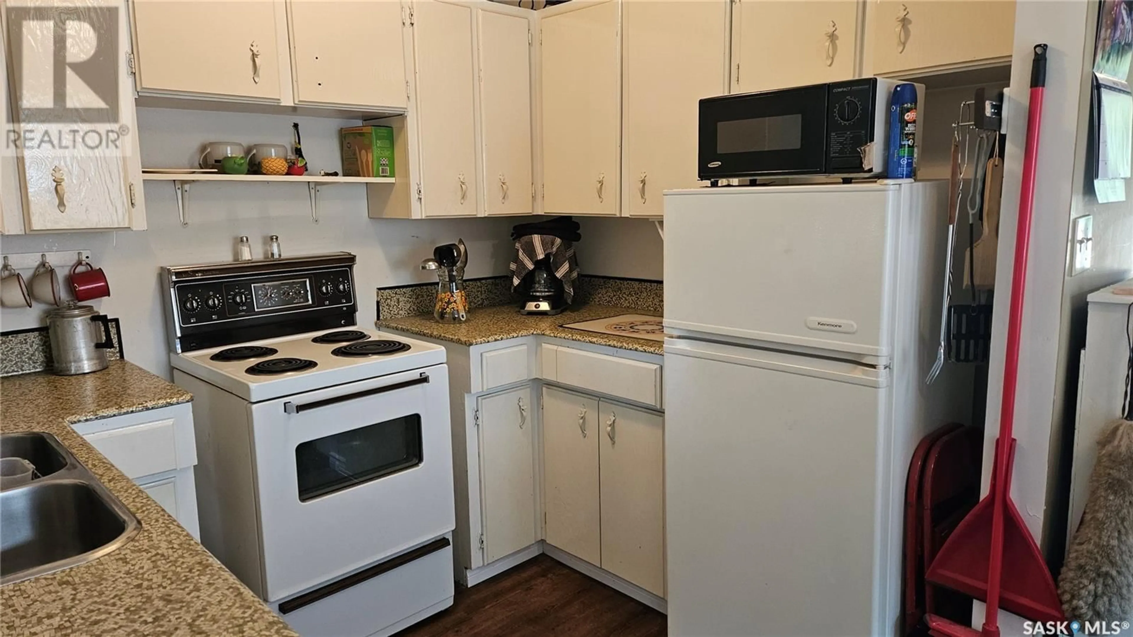19 STRUTHERS DRIVE, Struthers Lake, Saskatchewan S0J0A6
Contact us about this property
Highlights
Estimated ValueThis is the price Wahi expects this property to sell for.
The calculation is powered by our Instant Home Value Estimate, which uses current market and property price trends to estimate your home’s value with a 90% accuracy rate.Not available
Price/Sqft$133/sqft
Est. Mortgage$343/mo
Tax Amount (2023)$430/yr
Days On Market38 days
Description
Tucked away amidst the trees of Struther's Lake Regional Park, this charming home awaits its new owner, ready for immediate move-in. Furnished and equipped with necessary housewares, this residence promises comfort and convenience from day one. The house boasts a new metal roof installed in 2023, ensuring durability and peace of mind, and new flooring laid just a few years ago, adding a touch of modern elegance to its cozy interior. Inside, you'll find 2 inviting bedrooms and 1 well-appointed bathroom. The heart of the home features a warm and rustic wood-burning stove, perfect for cozy evenings, complemented by efficient electric baseboard heating for added comfort. There is also a large supply of firewood included. Beyond the home's delightful features, Struther's Lake Regional Park offers an array of amenities for endless outdoor enjoyment. Treat yourself to delicious snacks at the concession or test your skills at the horseshoe pits. The playground and spray park provide fun for the whole family, while the boat launch, filleting shack, and dedicated parking for boat and trailer ensure that your aquatic adventures are hassle-free. This property is not just a home; it's a gateway to a vibrant and active lifestyle amidst nature's beauty. Call today to book a showing. (id:39198)
Property Details
Interior
Features
Main level Floor
Kitchen
6'6" x 6'7"Dining room
7'1" x 8'4"Living room
10'1" x 14'5"Bedroom
7'7" x 9'Property History
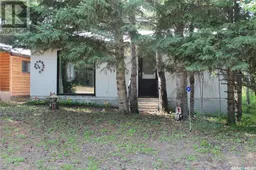 35
35
