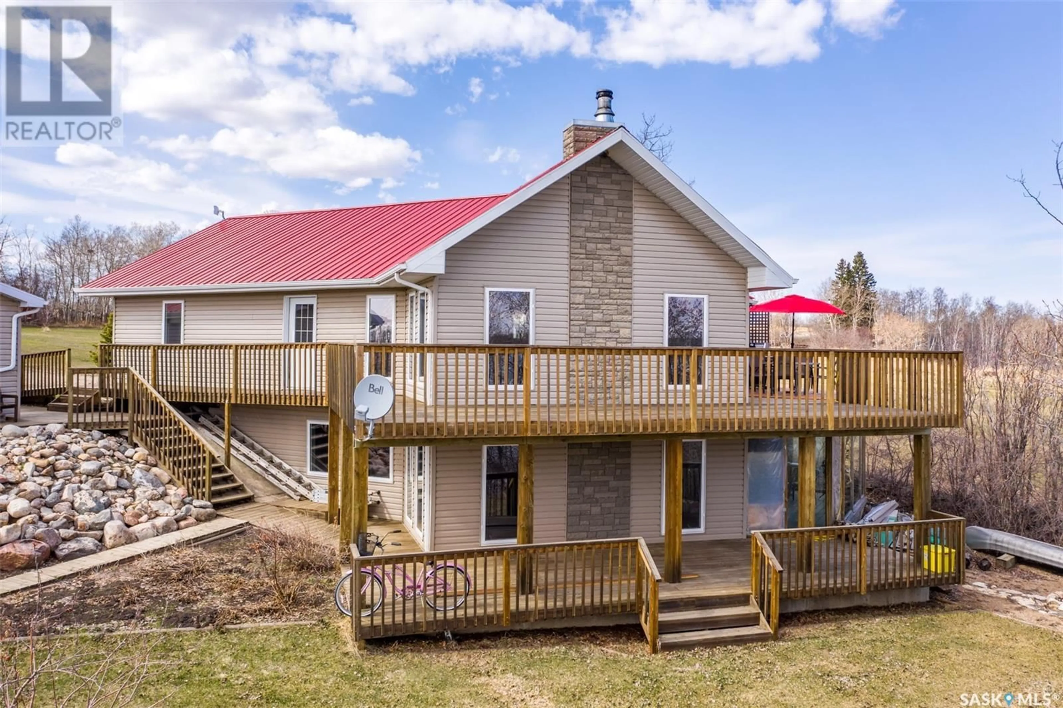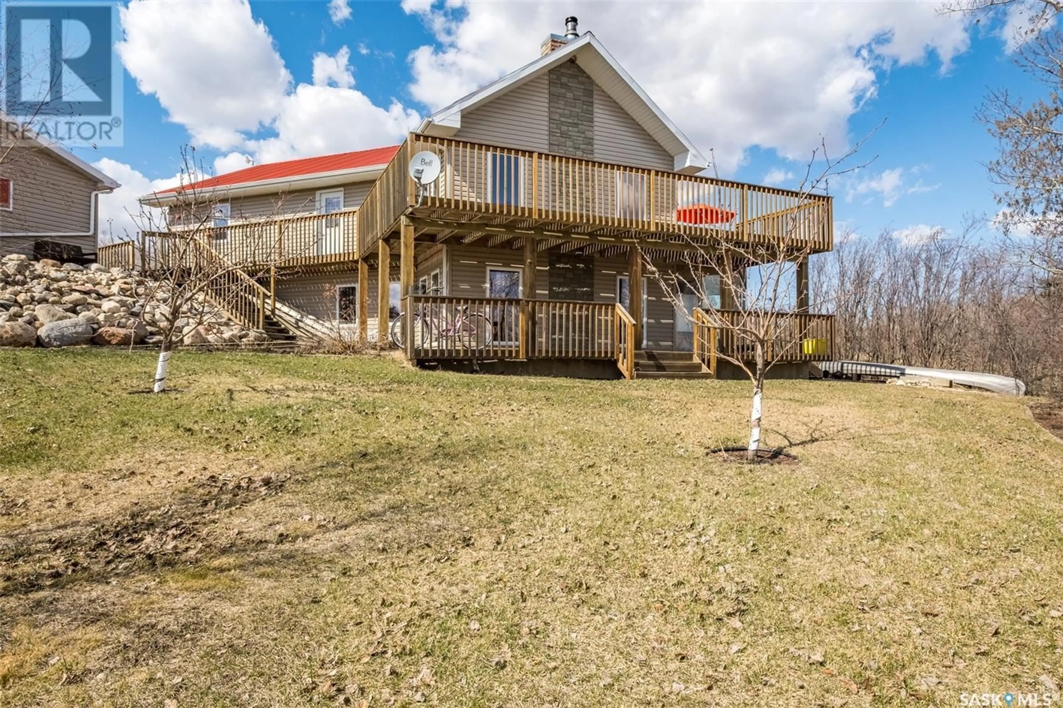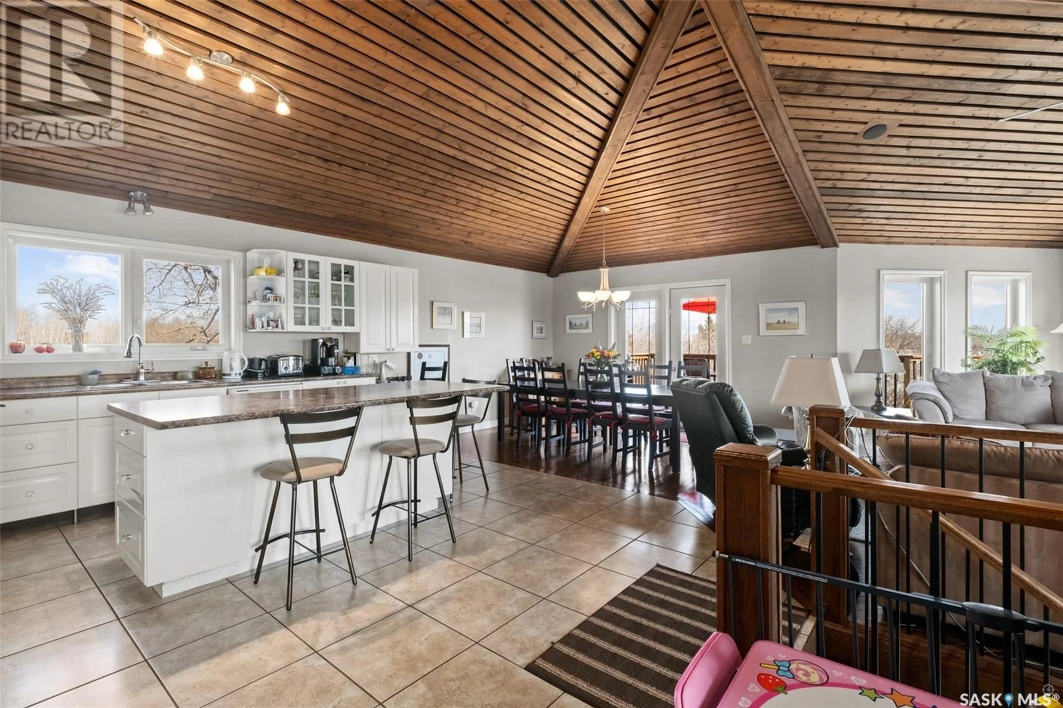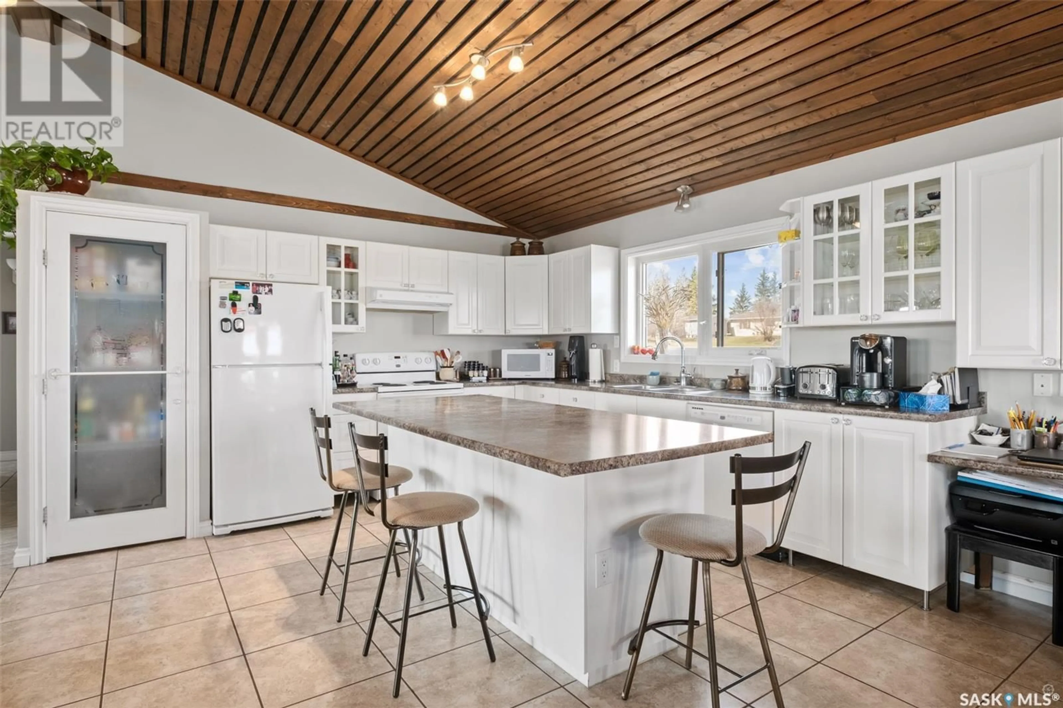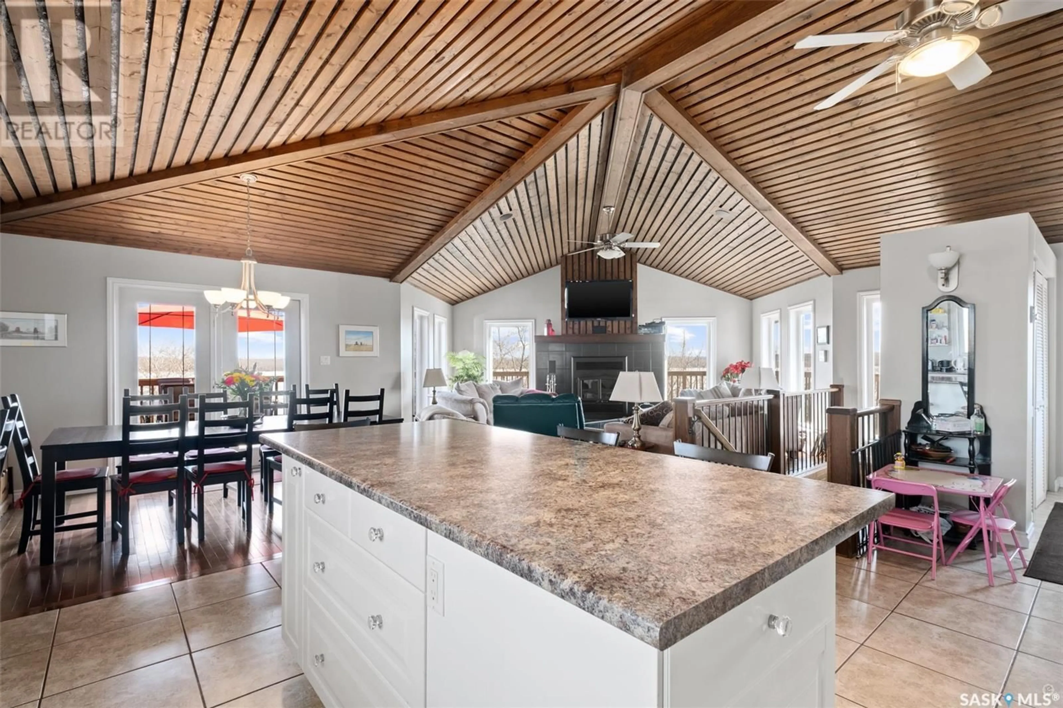128 BOUCHARD LANE, Invergordon Rm No. 430, Saskatchewan S0K1A0
Contact us about this property
Highlights
Estimated valueThis is the price Wahi expects this property to sell for.
The calculation is powered by our Instant Home Value Estimate, which uses current market and property price trends to estimate your home’s value with a 90% accuracy rate.Not available
Price/Sqft$293/sqft
Monthly cost
Open Calculator
Description
Lake Front living at its finest in this custom-built home from 2009. Vaulted ceilings enhance the spacious feel of this 3-bedroom, 3-bathroom property. The upper level with Italian Porcelain Tile is open concept and boasts a large island that is set up with bar seating overlooking the dining and living area which both offer great views of the lake and wood burning fireplace. Moving down to the walkout basement, you will find ceramic tile adding a touch of elegance throughout the large rec room that hosts a pool table and TV area, while also leading out to a fully enclosed sunroom for those evenings enjoying the view of the lake while escaping the mosquitos. The landscaped yard boasts mature vegetation, and a wrap-around deck to soak in the peace and quiet of the property. A few other notable features to this unique home include main floor laundry, a 16 X 24 detached garage, and is conveniently located in close proximity to Saskatoon and Prince Albert. Don’t miss out on this gem! (id:39198)
Property Details
Interior
Features
Main level Floor
Foyer
8' 1 x 9' 10Storage
7' 2 x 9' 7Kitchen
15' 11 x 15' 11Dining room
9' 10 x 11' 9Property History
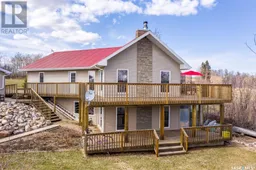 42
42
