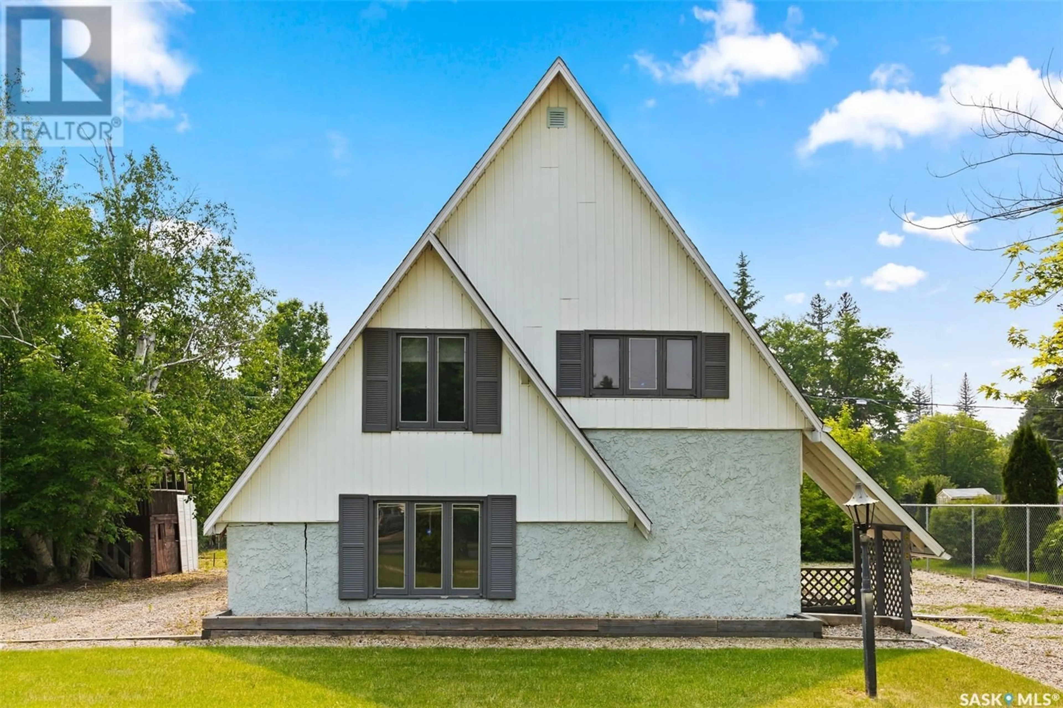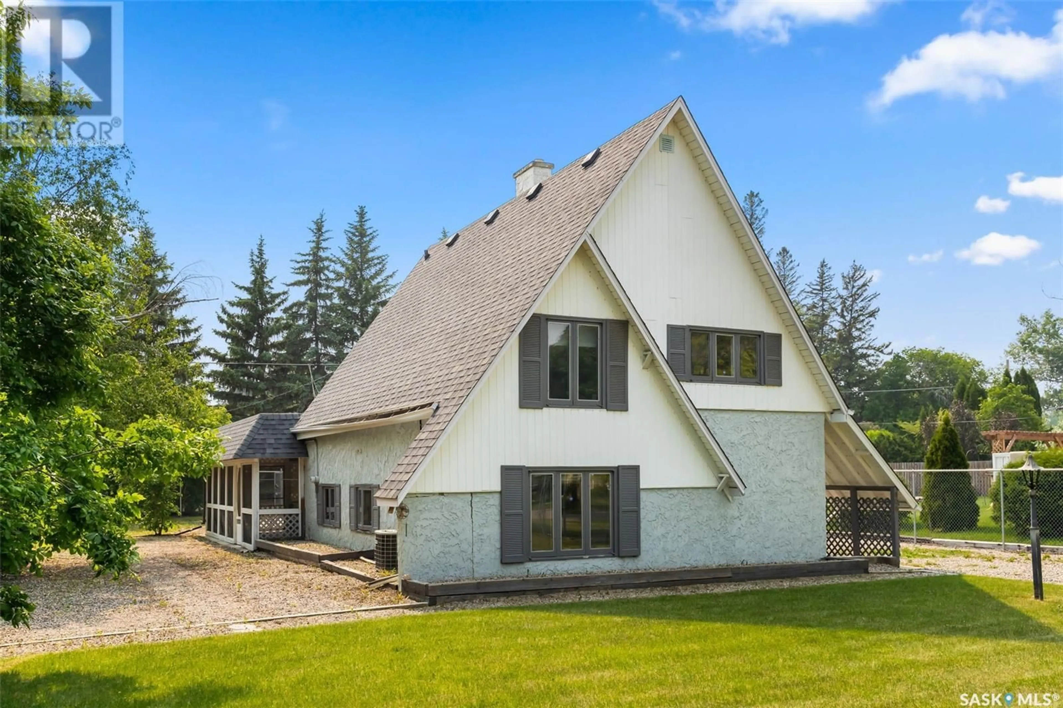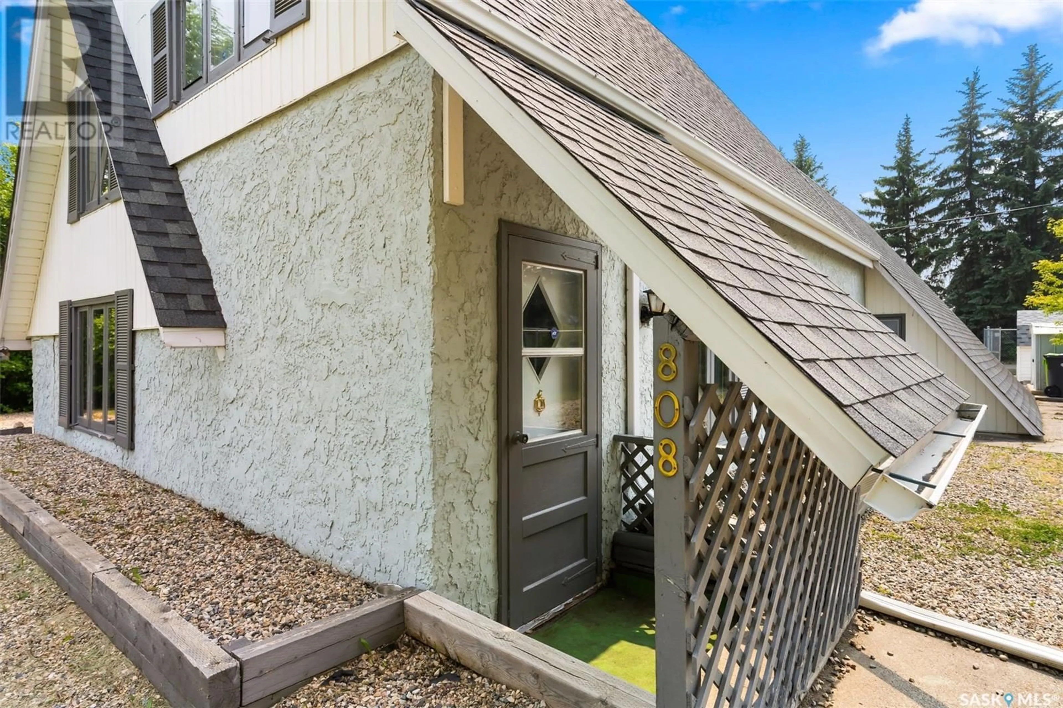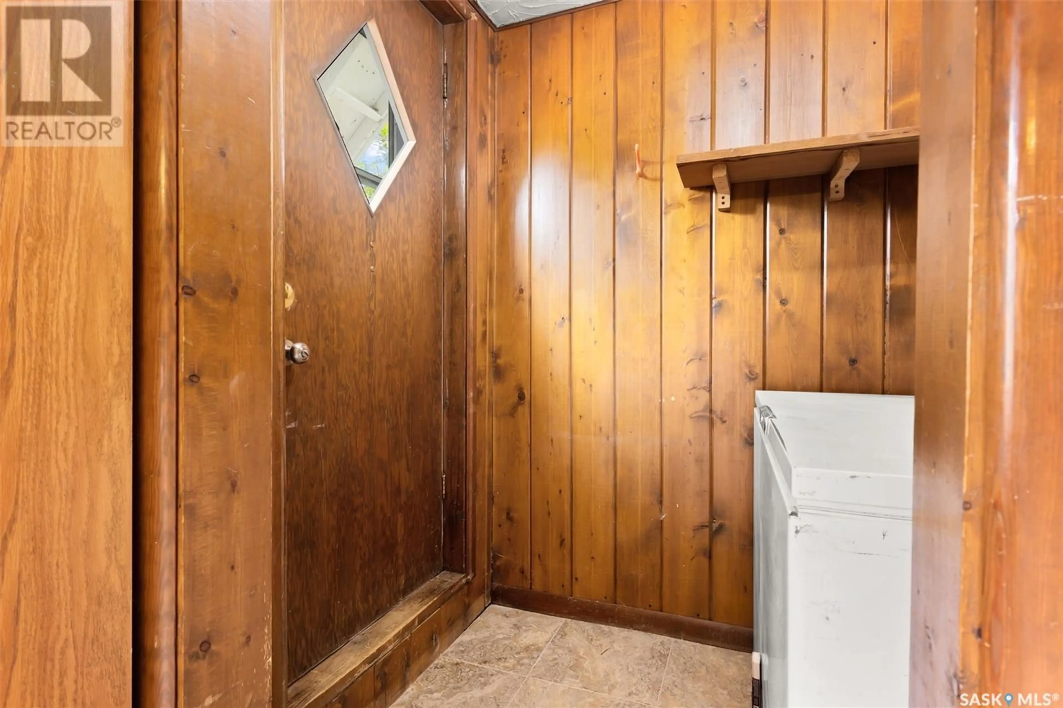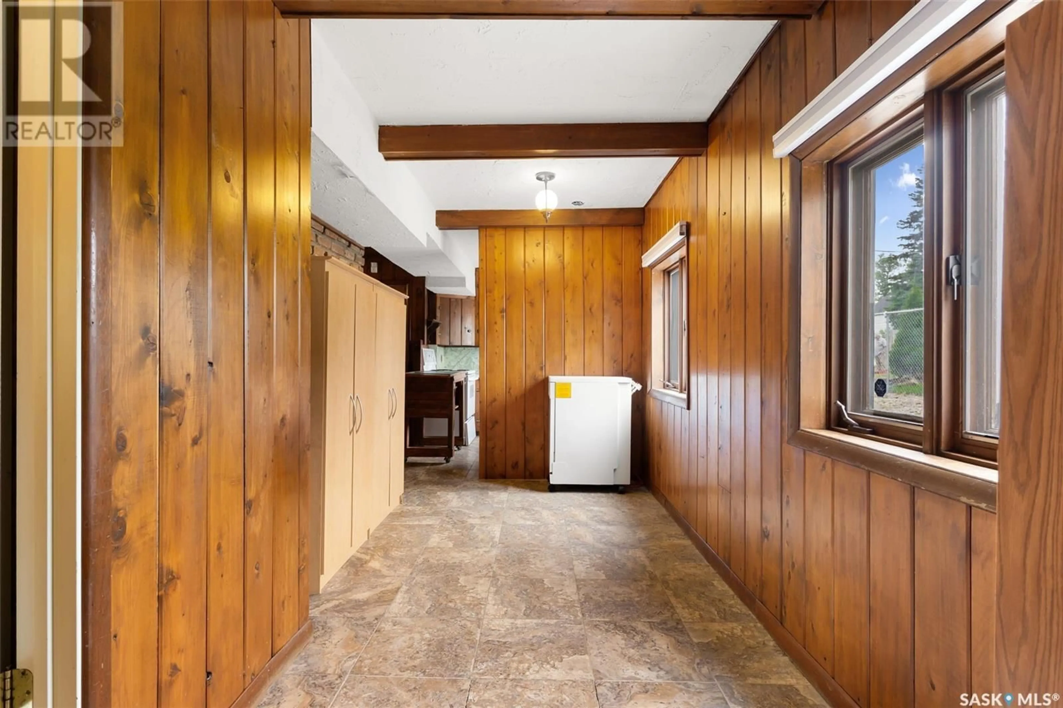808 GRAND AVENUE, Indian Head, Saskatchewan S0G2K0
Contact us about this property
Highlights
Estimated ValueThis is the price Wahi expects this property to sell for.
The calculation is powered by our Instant Home Value Estimate, which uses current market and property price trends to estimate your home’s value with a 90% accuracy rate.Not available
Price/Sqft$123/sqft
Est. Mortgage$730/mo
Tax Amount (2024)$2,021/yr
Days On Market2 days
Description
Welcome to 808 Grand Avenue, nestled in the vibrant community of Indian Head! Just a 40-minute drive from Regina along the TransCanada Highway, this beautiful and uniquely designed A-frame home offers both character and comfort. Step into the grand living room, a stunning addition with soaring cedar wood A-frame ceilings and a cozy gas fireplace, perfect for entertaining or unwinding on chilly winter days. This inviting space also features a wet bar and patio doors leading to a private, concrete-enclosed outdoor retreat. The main level of the A-frame boasts a spacious primary bedroom, a kitchen and dining area, plus a convenient two-piece bath and laundry room. Upstairs, you'll find three generously sized bedrooms, a four-piece bath, and a charming reading nook or office space that leads to a versatile third loft-style room, ideal as a playroom or additional workspace. Outside, the oversized fenced lot offers ample space for an RV or recreational vehicles, ensuring plenty of room to enjoy. Located close to all essential amenities, including schools, daycare, restaurants, gas stations, banks, a rink, golf course, outdoor pool, and park, this home combines the warmth of small-town living with modern convenience. Come see this one-of-a-kind home and envision the possibilities! (id:39198)
Property Details
Interior
Features
Main level Floor
Living room
15.7 x 20.72pc Bathroom
Enclosed porch
Kitchen
7.9 x 10.4Property History
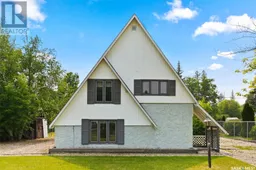 48
48
