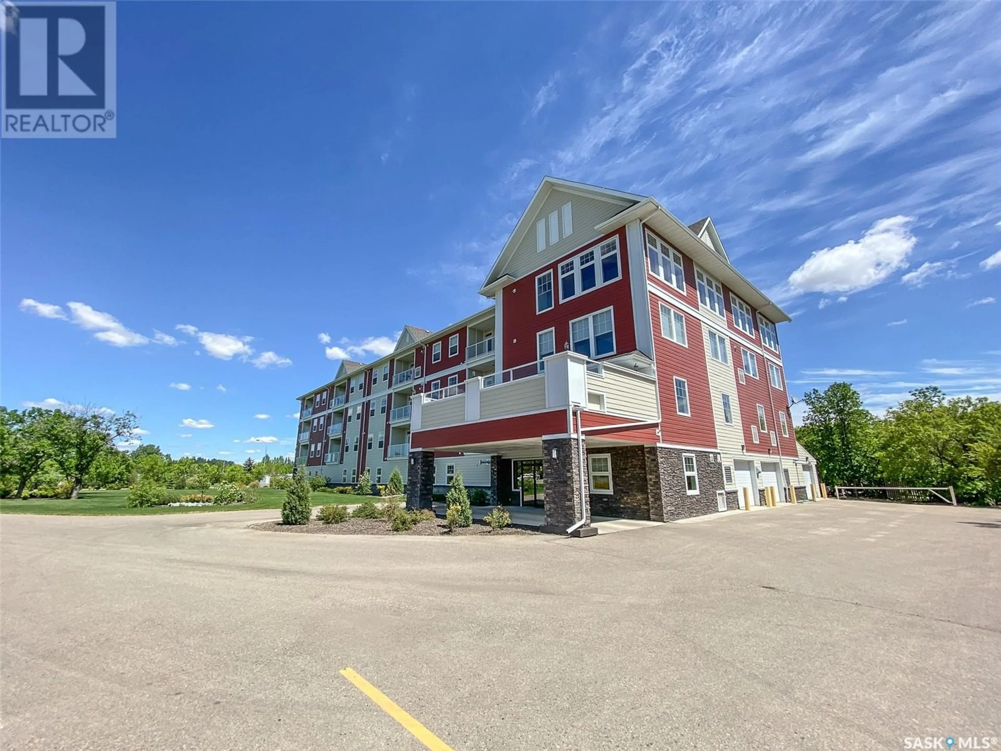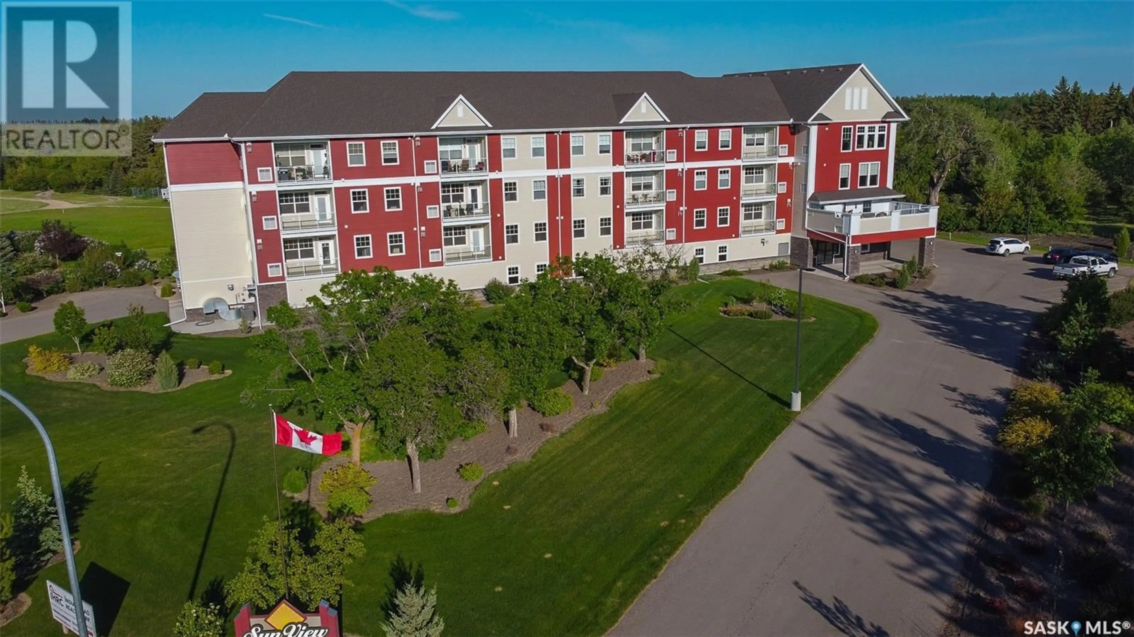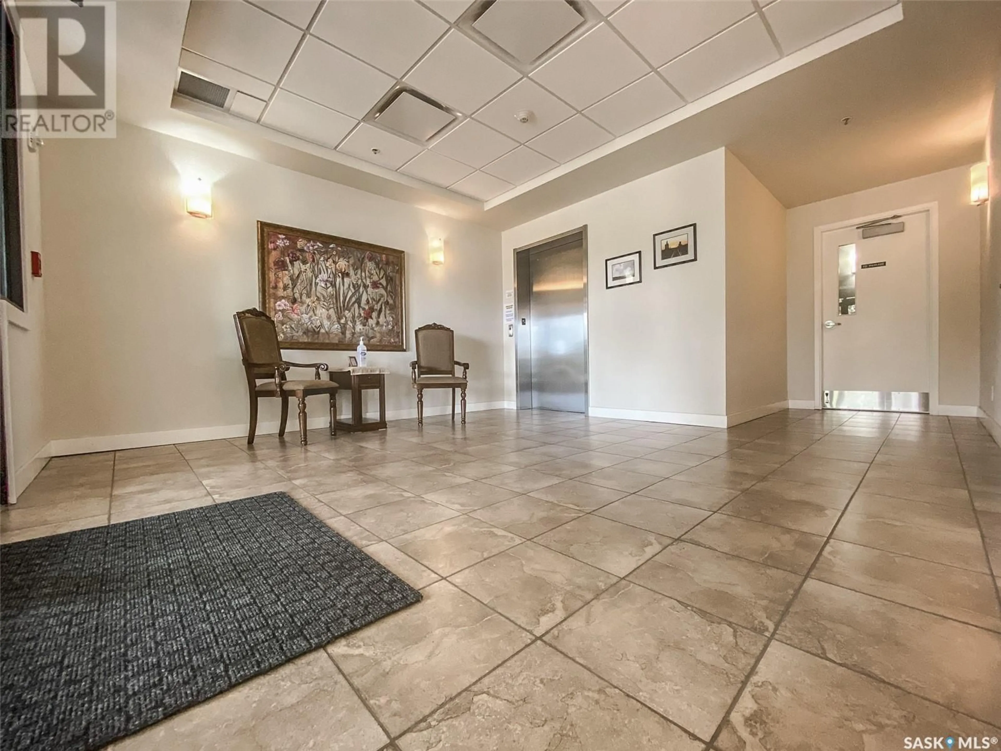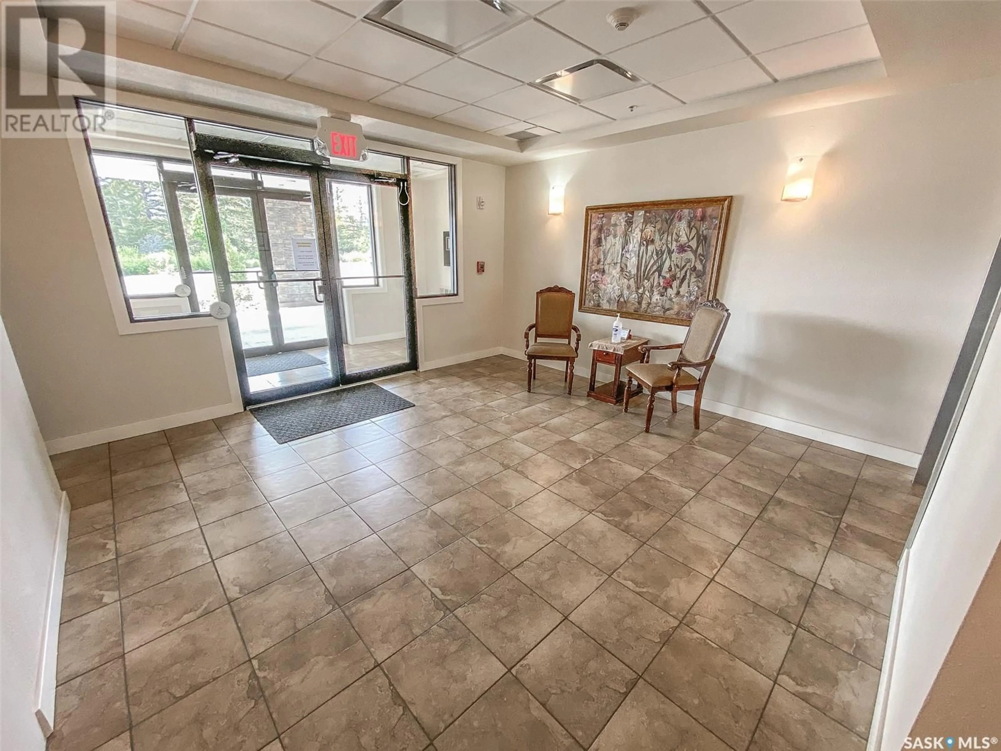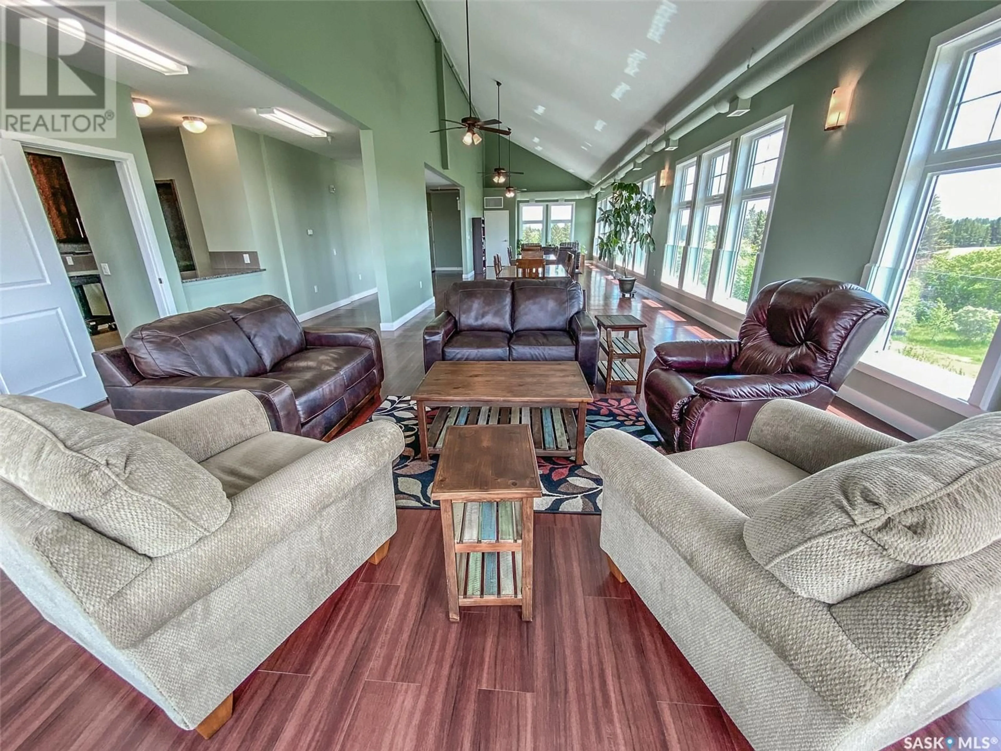912 - 408 OTTERLOO STREET, Indian Head, Saskatchewan S0G2K0
Contact us about this property
Highlights
Estimated valueThis is the price Wahi expects this property to sell for.
The calculation is powered by our Instant Home Value Estimate, which uses current market and property price trends to estimate your home’s value with a 90% accuracy rate.Not available
Price/Sqft$241/sqft
Monthly cost
Open Calculator
Description
Live in Luxury and Convenience - All-Inclusive Condo in Indian Head! This condo has 2 bedrooms plus a den, and includes all utilities (except telephone and internet), satellite TV and building wide soft water in the condo fees. You will love the open concept living space with large windows and stunning views, the balcony with natural gas BBQ hookup, in-suite laundry, heating/cooling systems, and the designated storage space on the same floor. You will also have a heated and secure ground level indoor parking stall. As a resident of this 24-unit condo complex, you will have access to many amenities, such as a fitness room, outdoor hot tub and deck, professionally landscaped grounds, a huge lounge/sun room, a large entertainment room with full kitchens, pool table, shuffle board, and home theatre area, and a convenient guest suite available. You will also enjoy the fantastic gathering spaces for residents and their guests. This condo is only a 5-minute walk to all downtown conveniences in the beautiful prairie town of Indian Head. Available for immediate possession. Photos are of the show suite which has the same finishes as this unit. NO GST ON THIS UNIT. (id:39198)
Property Details
Interior
Features
Fourth level Floor
Living room
4pc Bathroom
5.7 x 11.5Den
6 x 7.6Laundry room
6 x 7Condo Details
Amenities
Exercise Centre, Recreation Centre, Guest Suite
Inclusions
Property History
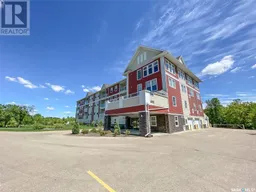 30
30
