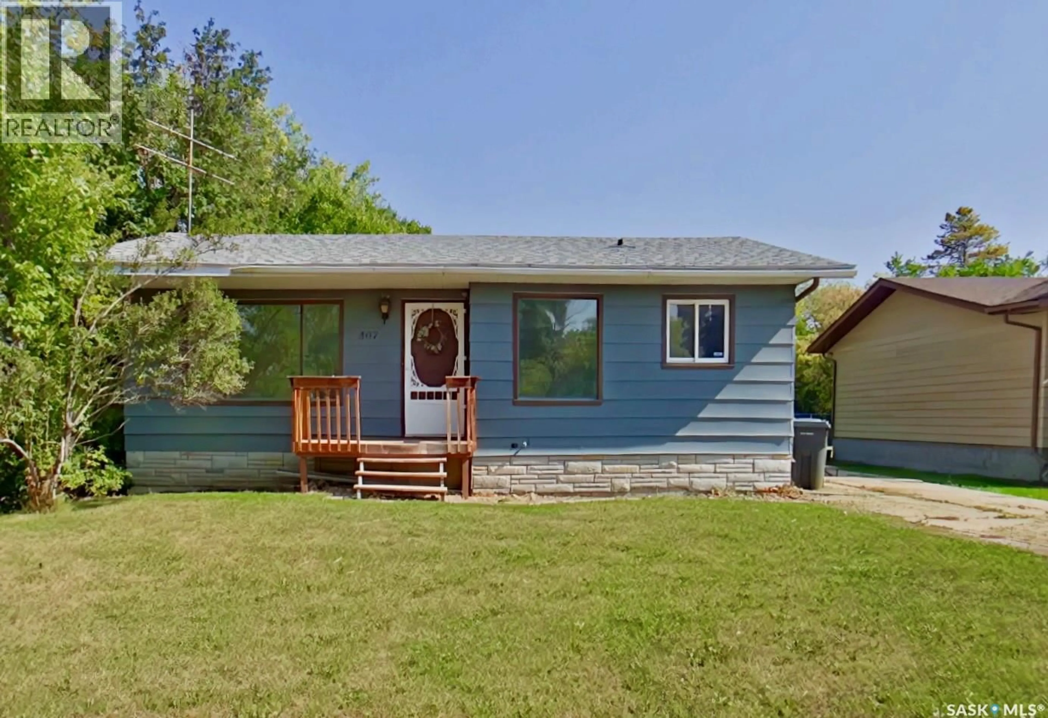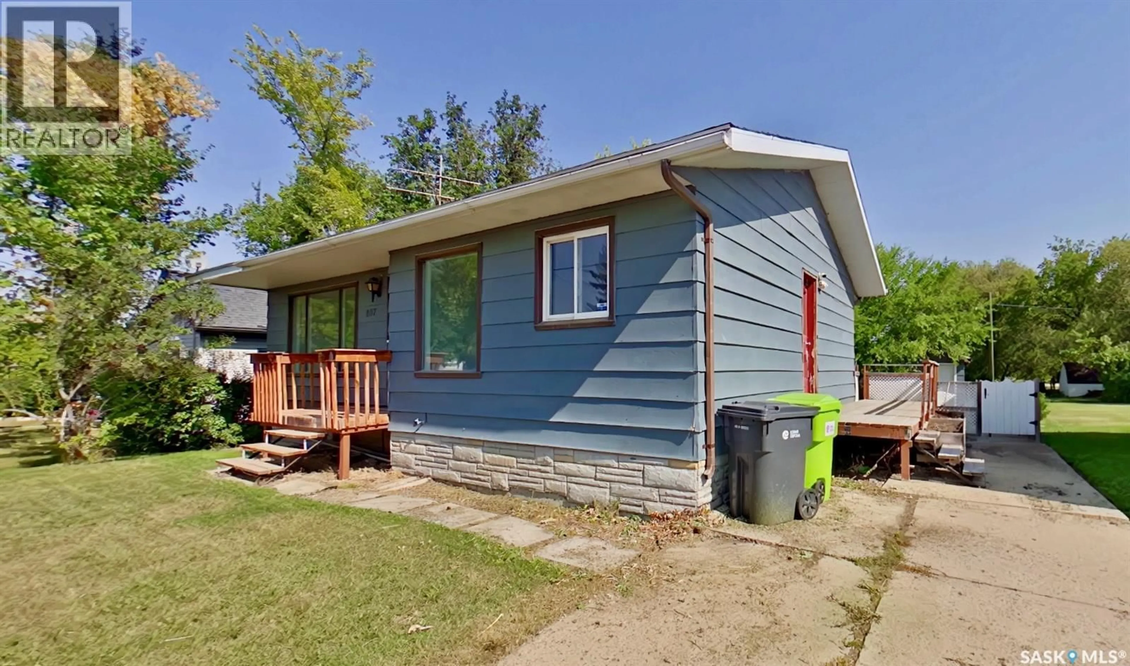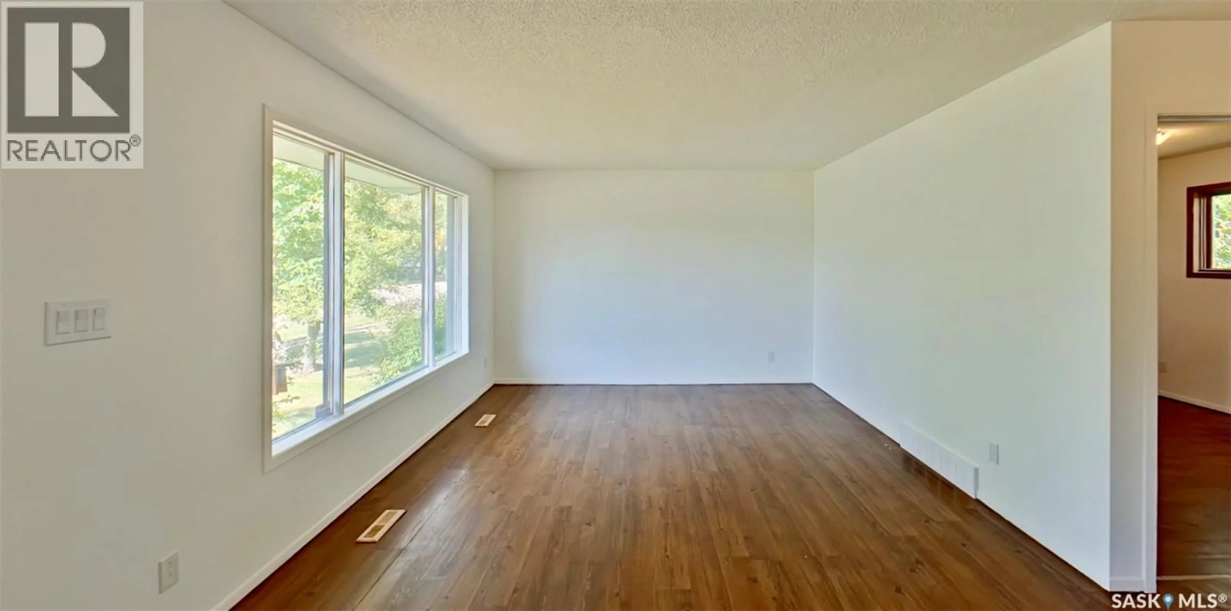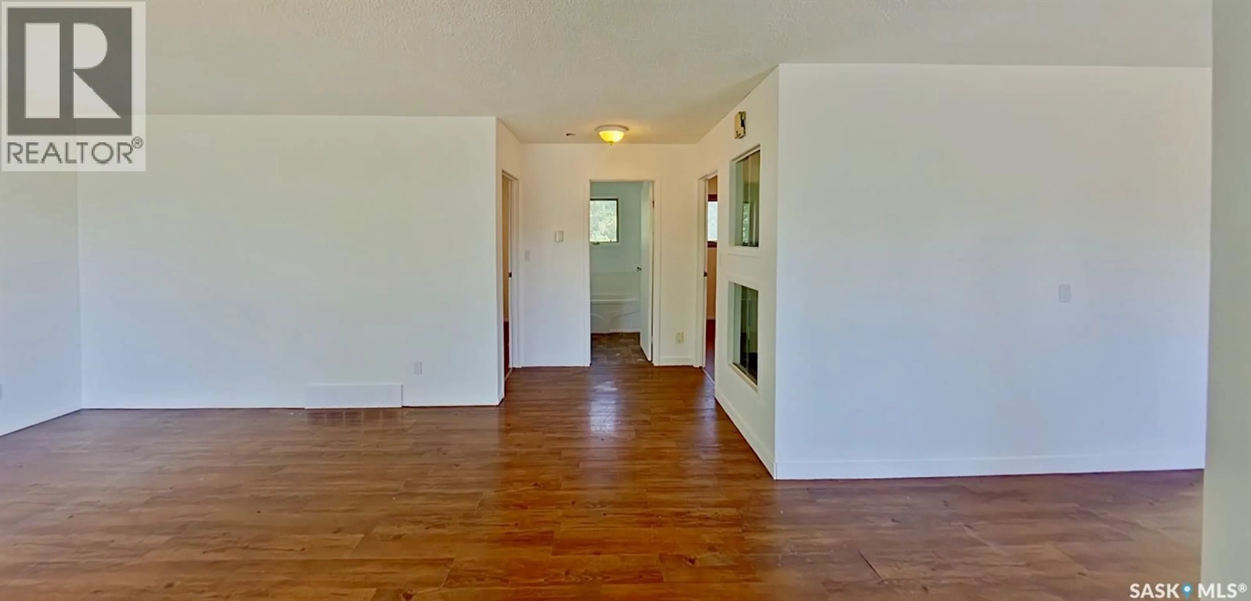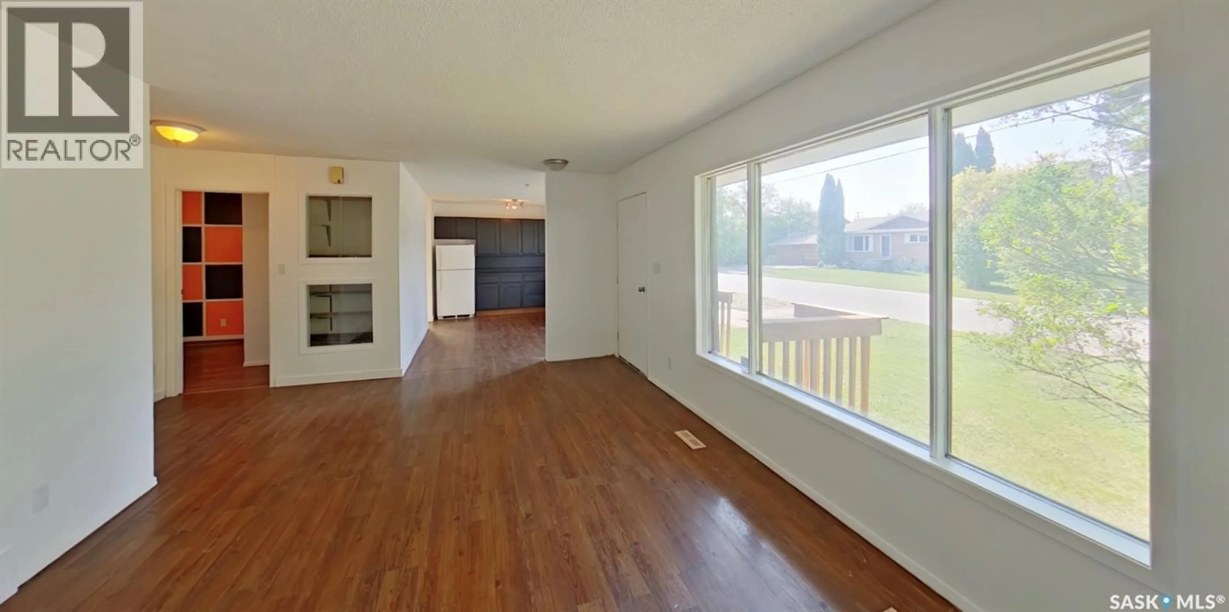407 BELL STREET, Indian Head, Saskatchewan S0G2K0
Contact us about this property
Highlights
Estimated valueThis is the price Wahi expects this property to sell for.
The calculation is powered by our Instant Home Value Estimate, which uses current market and property price trends to estimate your home’s value with a 90% accuracy rate.Not available
Price/Sqft$199/sqft
Monthly cost
Open Calculator
Description
Where charming town meets outdoor serenity! This four bedroom, two bathroom bungalow is located in the progressive town of Indian Head, in a prime location backing onto green space and just steps from the school and downtown. The home features: large picture windows in both the living and dining rooms, giving a bright and spacious feel, main-floor laundry, brand new tub and surround in the main bathroom, two bedrooms upstairs, downstairs there’s two more partially finished bedrooms, a cold storage room, rec room and a second bathroom that is roughed in for a future shower. The side door entry to the home allows great potential to convert the basement to a secondary suite, perfect for generating a little extra to pay the bills or to create a revenue property to collect two rental streams under one roof. The side deck is just off the kitchen, ideal for summer barbecues. There’s also a single car garage that’s been converted to a workshop, with potential to revert back to a garage by reinstalling the overhead door. Know for its abundance of trees, Indian Head is a town rich with culture, art and music that attracts talented artists of all kinds. There’s all the amenities a person needs, such as several restaurants, a coffee shop with art gallery, theatre, pub, cannabis shop, salon, boutiques, bakery, gas stations, grocery store, green house, museums, schools, parks, hardware stores, and a network of walking paths making it a beautiful and unique place to call home. Seize this opportunity to live in serenity, in a town renowned for its scenery and amenities. (id:39198)
Property Details
Interior
Features
Main level Floor
Kitchen
10'5 x 13'10Living room
17'7 x 12Bedroom
8'4 x 10'11Bedroom
8'3 x 9'5Property History
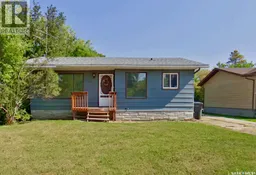 29
29
