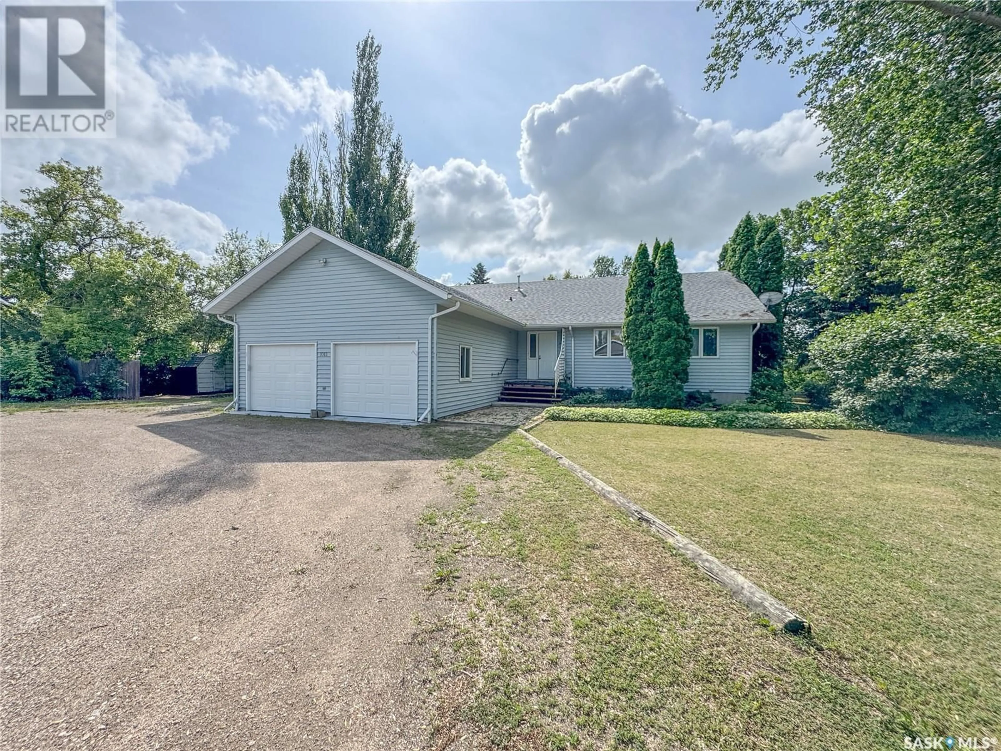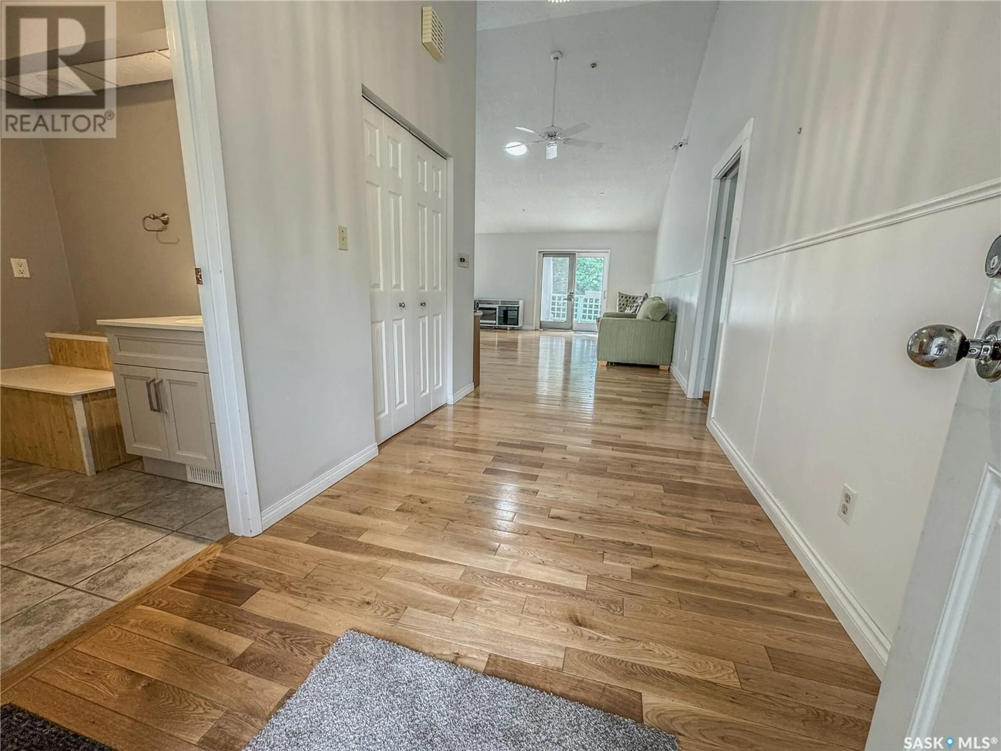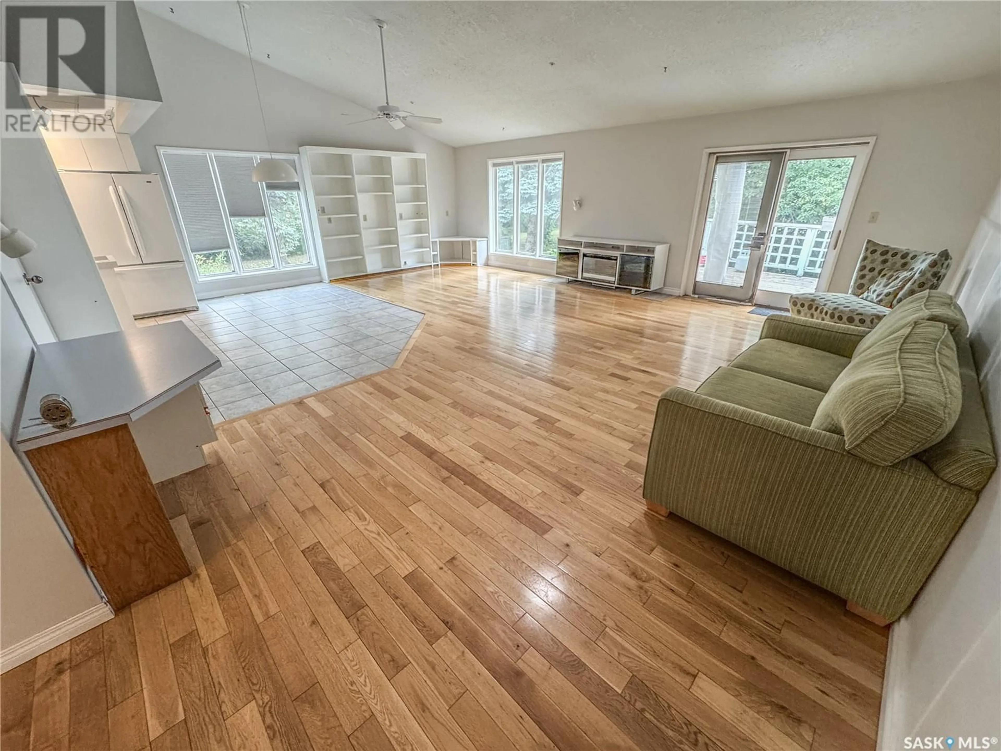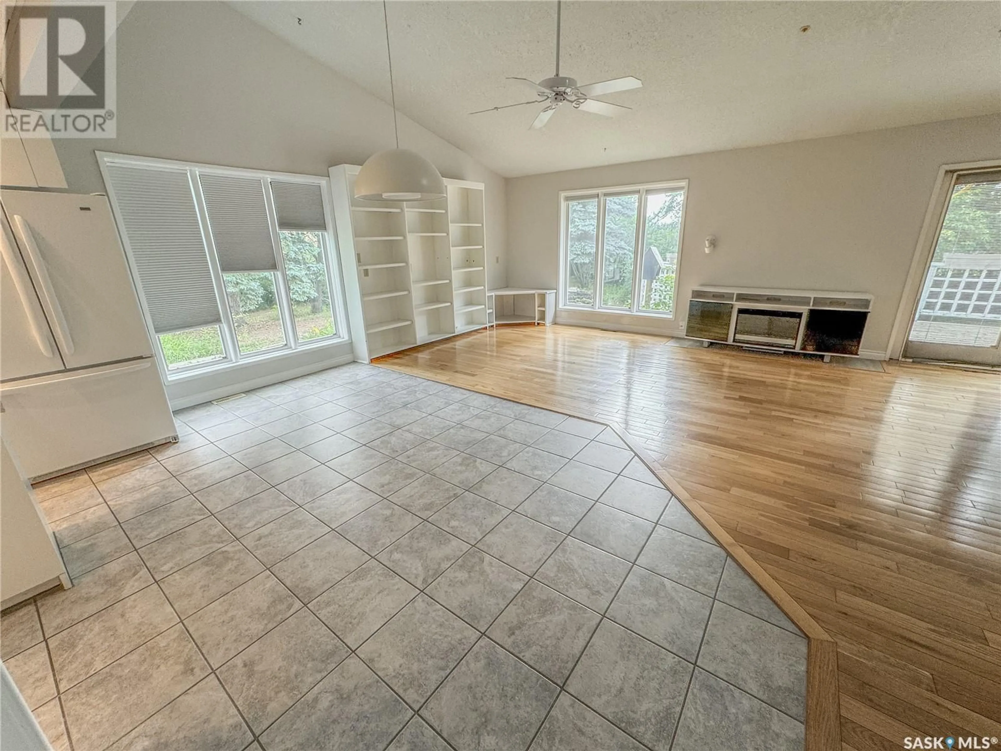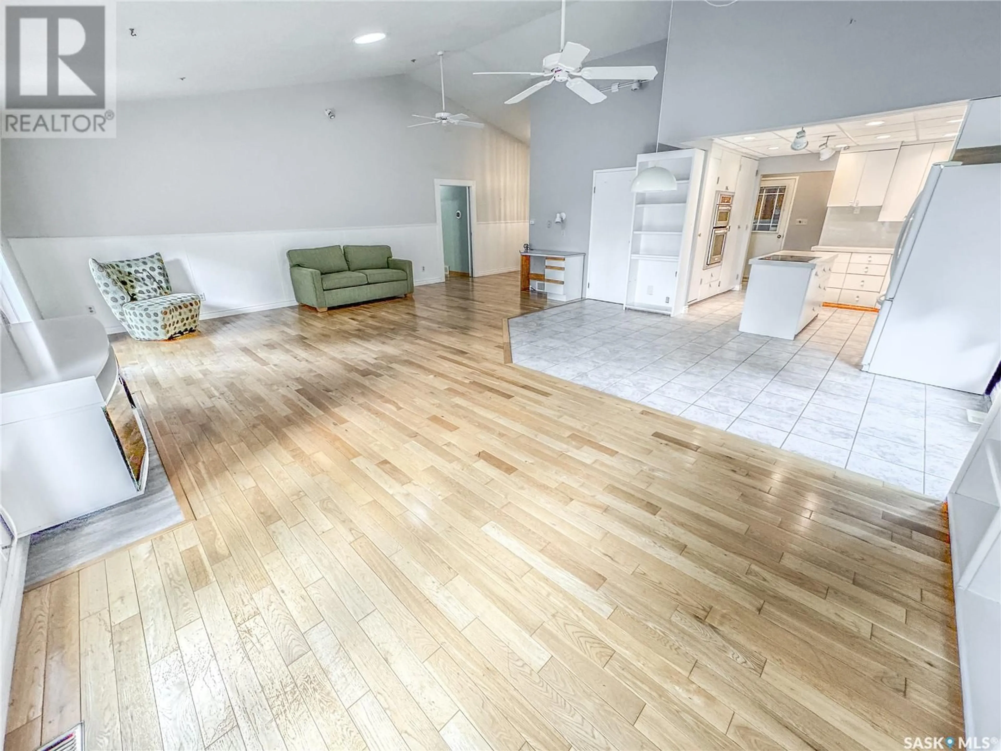1012 WATER STREET, Indian Head, Saskatchewan S0G2K0
Contact us about this property
Highlights
Estimated valueThis is the price Wahi expects this property to sell for.
The calculation is powered by our Instant Home Value Estimate, which uses current market and property price trends to estimate your home’s value with a 90% accuracy rate.Not available
Price/Sqft$185/sqft
Monthly cost
Open Calculator
Description
Talk about bang for your buck!!! Welcome to 1012 Water Street in the beautiful Town of Indian Head located just 35 minutes east of Regina on the Trans Canada Highway. Spacious is an understatement when it comes to this detached property offering 1,884 sq ft on the main floor plus a finished basement - that's 3768 sq ft of space! This home is thoughtfully laid out to accommodate families, entertainers, and those seeking room to grow. The main floor features four comfortable bedrooms—including a generous primary suite with walk in closet—and two full bathrooms with modern fixtures. A bright kitchen and dining area invite cozy meals and gatherings, while the impressive great room boasts a soaring 12-foot vaulted ceiling, perfect for relaxing or hosting. Hallways and doorways are extra wide enough to accommodate anyone with special needs. Downstairs, the finished basement expands your living space with a fifth bedroom, a welcoming family room, a 3rd full bathroom, a workshop, and plenty of storage. Extras included in the sale are all appliances, piano, TV Stand/fireplace, desk, freestanding closets, plus garage & storage room shelving. If you thought the house was HUGE, check out the 3/4 acre lot measuring 163' x 200' that boasts mature landscaping, Sunbeam Creek running at the back of the lot, and plenty of room for parking your RV or other toys or to add an additional outbuilding if needed. Furnace is leased for $110.70/month through Brawn Bros. Lease contract available upon request. Water Softener rented through Culligan $77.30/month. The property is located close to parks, schools, and amenities, with quick possession available. Contact your Hometown Real Estate Professionals to schedule a viewing. (id:39198)
Property Details
Interior
Features
Main level Floor
Kitchen/Dining room
12 x 18.5Other
22 x 273pc Bathroom
8.6 x 7Primary Bedroom
11 x 13.7Property History
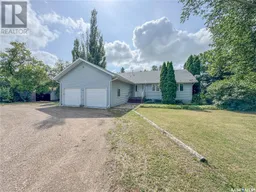 45
45
