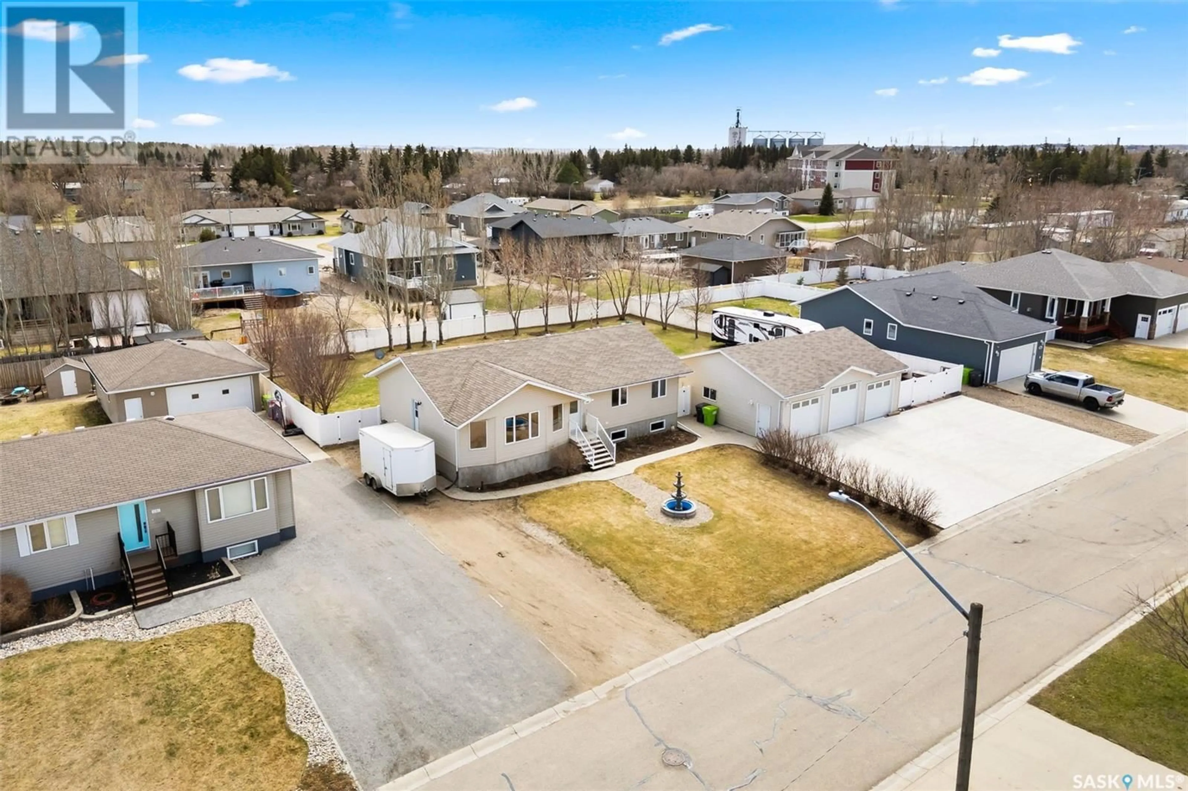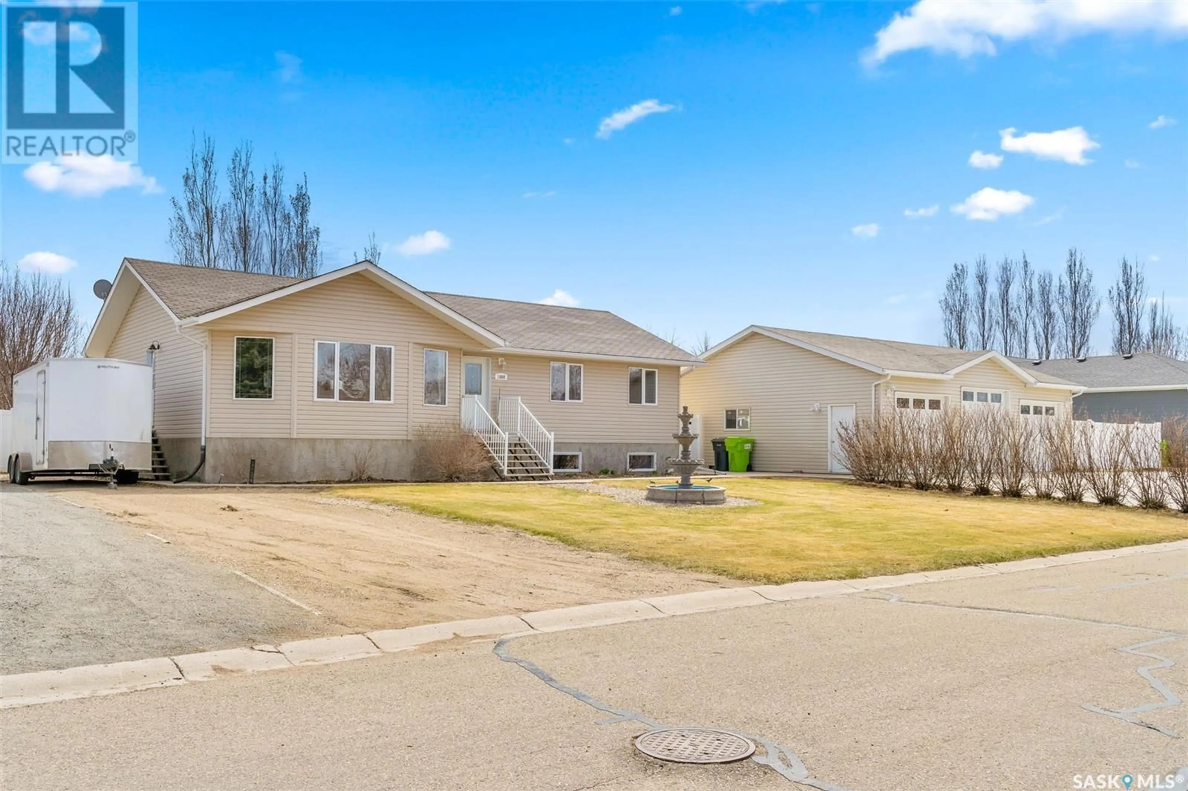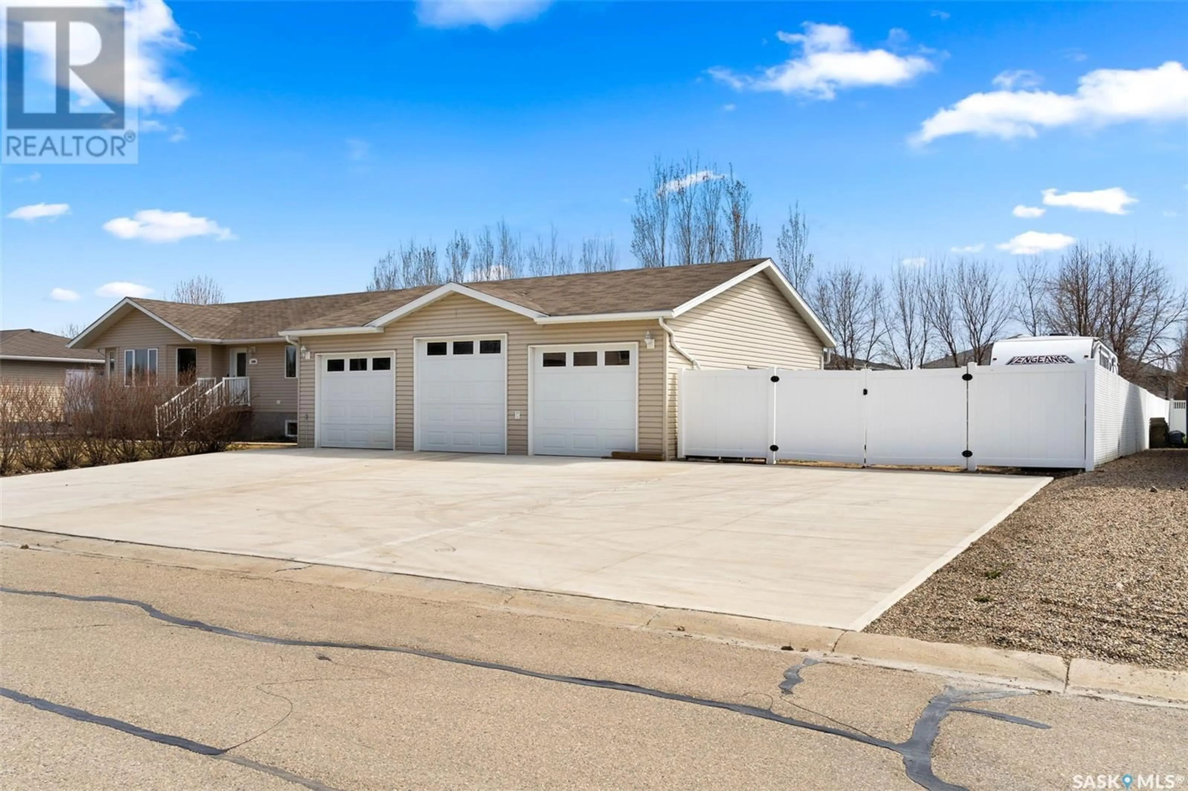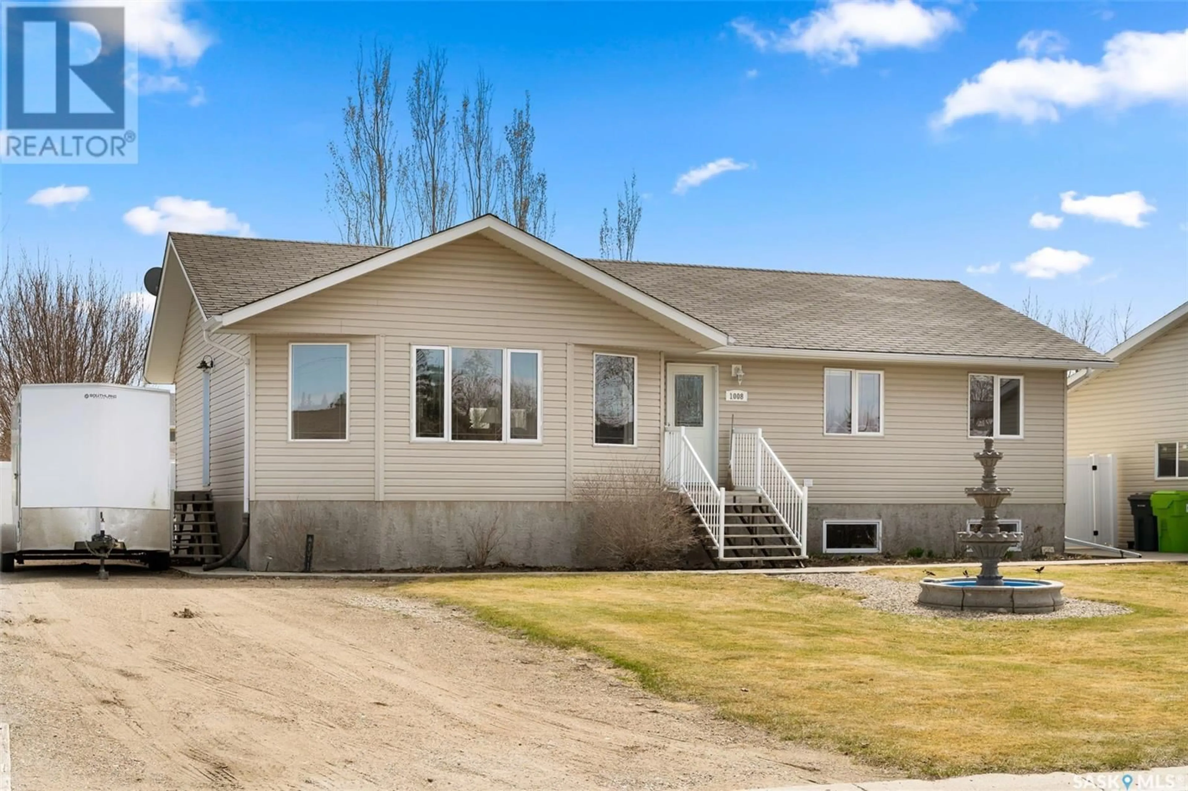1008 DEWDNEY STREET, Indian Head, Saskatchewan S0G2K0
Contact us about this property
Highlights
Estimated ValueThis is the price Wahi expects this property to sell for.
The calculation is powered by our Instant Home Value Estimate, which uses current market and property price trends to estimate your home’s value with a 90% accuracy rate.Not available
Price/Sqft$346/sqft
Est. Mortgage$2,362/mo
Tax Amount (2024)$5,543/yr
Days On Market47 days
Description
Rare Triple Garage + Spacious, Upgraded Family Home on Nearly Half an Acre!! If space, functionality, and outdoor freedom are on your wish list—this home delivers it all! Situated on a beautifully landscaped and fully fenced 19,650 sq ft lot, this property features a rare 32’ x 36’ triple car garage, RV parking, and a clean concrete pad—a dream setup for car enthusiasts, hobbyists, or families needing serious storage and parking. Built by Wood Country, this bright and value-packed home offers over 3,000 sq ft of fully finished living space, including 5 large bedrooms and 3 full bathrooms. The main level boasts a spacious living room that opens to a large dining area and a well-equipped kitchen with abundant cupboards and counters. Garden doors lead to the back deck, BBQ space, and that expansive yard. Convenience meets practicality with main floor laundry just off the side entrance. The fully developed basement adds even more room with a generous rec room, two additional bedrooms, office space, and plenty of storage. Recent upgrades include new flooring, updated bathrooms, and newer appliances. Whether you're upsizing or simply looking for more breathing room—inside and out—this home checks all the boxes. Don’t miss it—call your favorite local agents today to book your showing! (id:39198)
Property Details
Interior
Features
Main level Floor
Bedroom
13.7 x 11.113pc Bathroom
8.1 x 4.64pc Bathroom
9.3 x 7.1Bedroom
9.3 x 9.4Property History
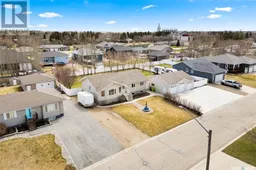 49
49
