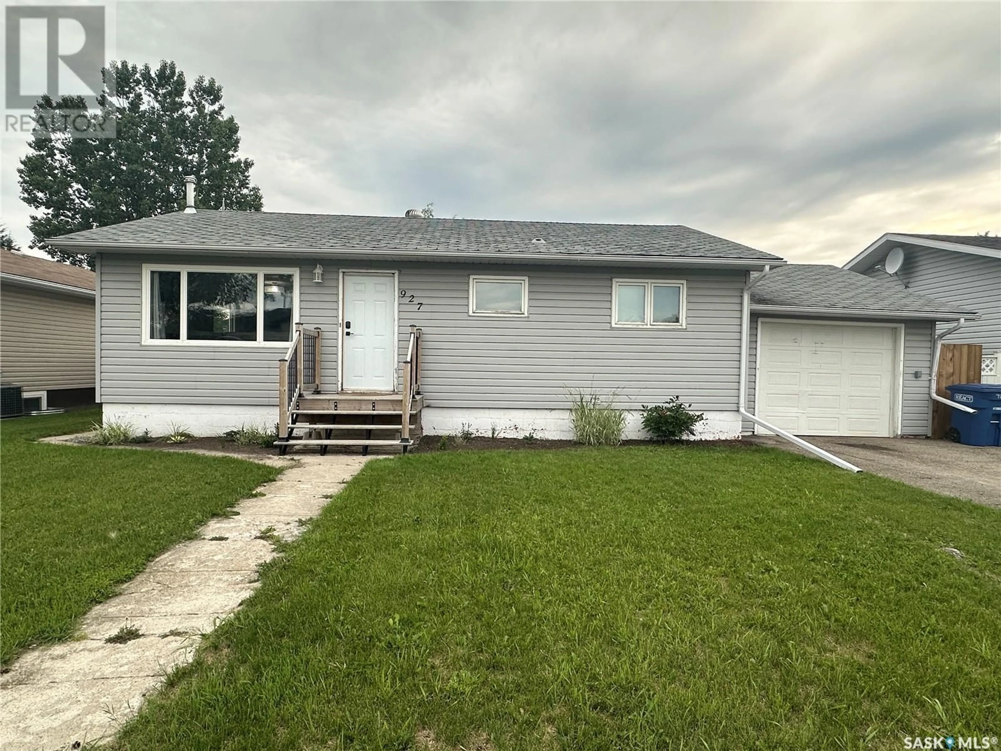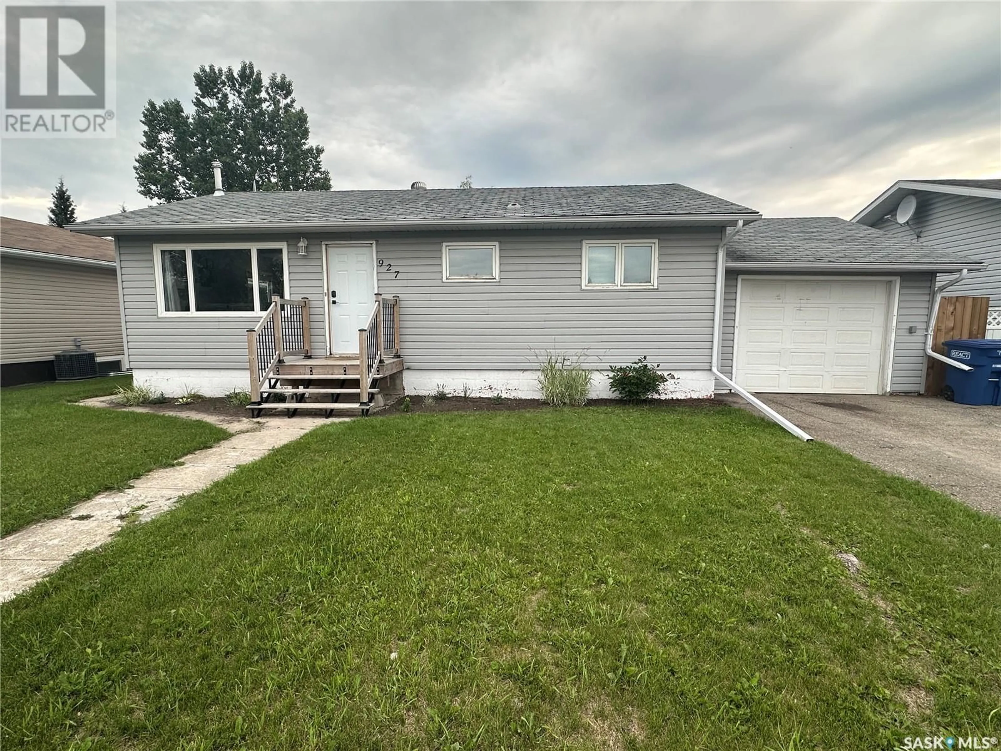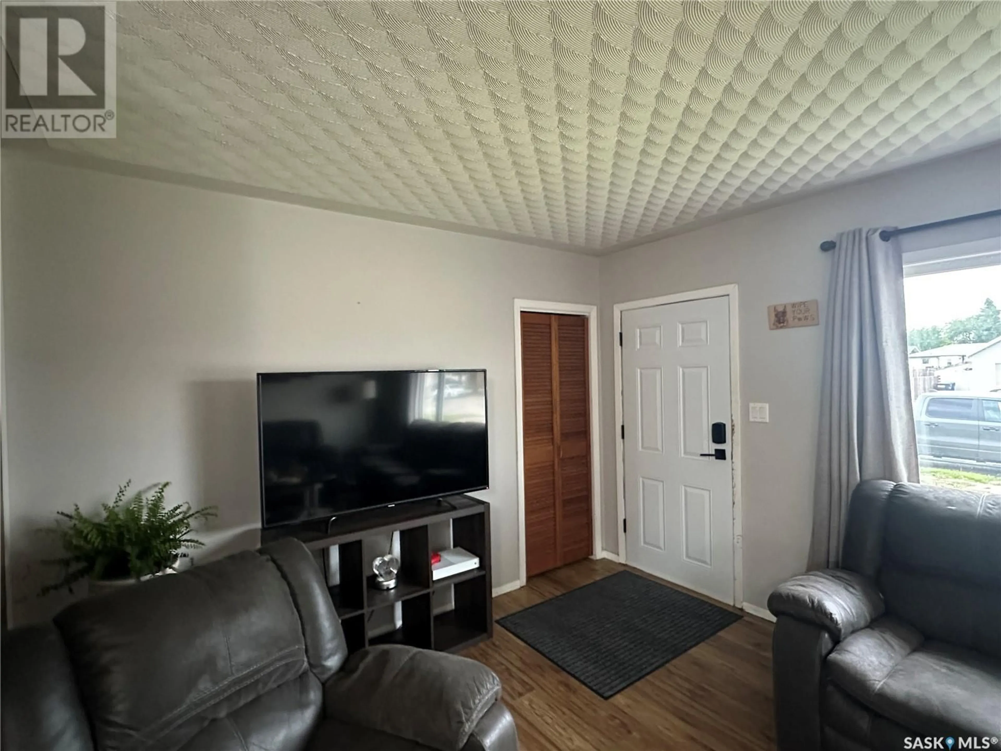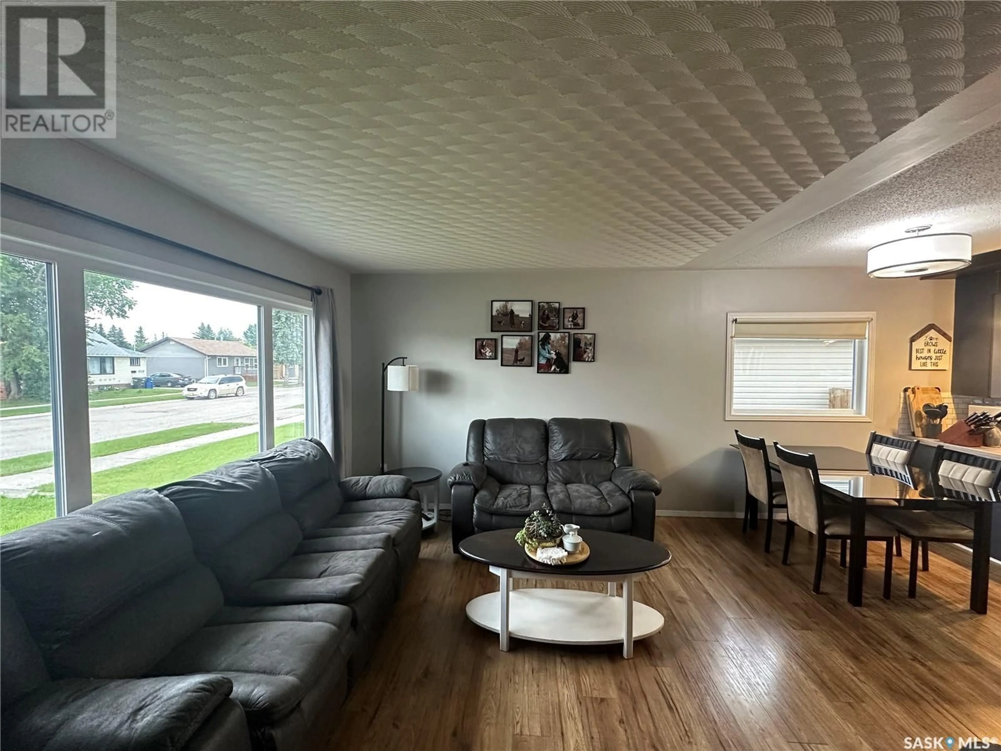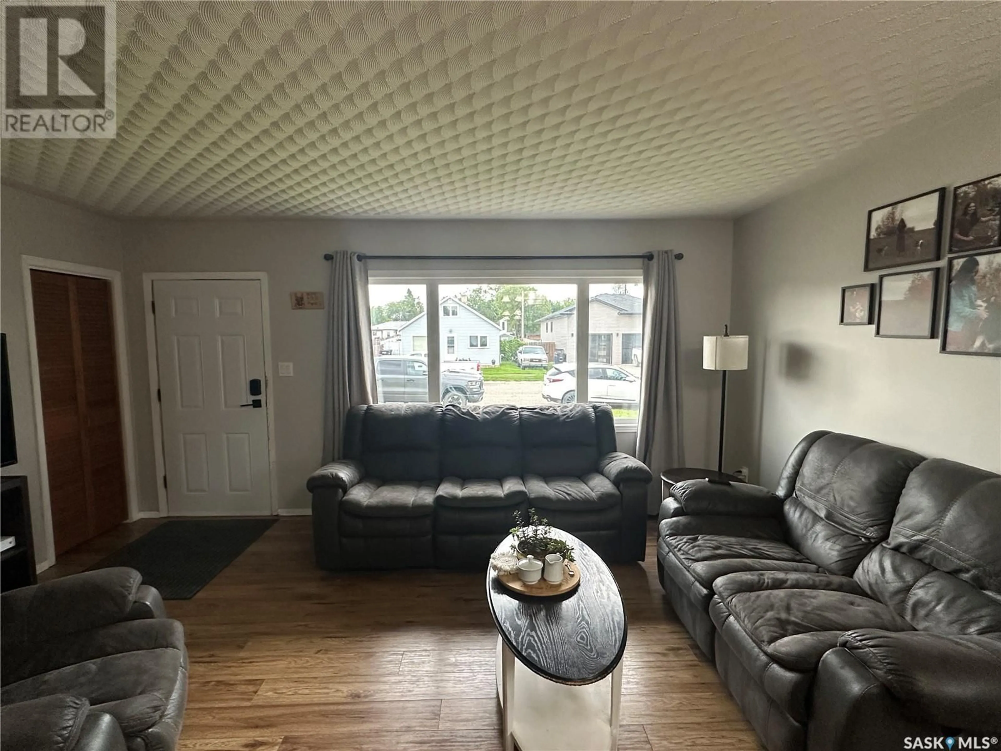927 11TH STREET, Humboldt, Saskatchewan S0K2A0
Contact us about this property
Highlights
Estimated valueThis is the price Wahi expects this property to sell for.
The calculation is powered by our Instant Home Value Estimate, which uses current market and property price trends to estimate your home’s value with a 90% accuracy rate.Not available
Price/Sqft$304/sqft
Monthly cost
Open Calculator
Description
Warm & Welcoming Bungalow on a Generous Lot Near St. Augustine School! Discover this inviting 3-bedroom bungalow situated on a spacious 62’ x 131’ lot in a desirable location just down the street from St. Augustine School. The backyard offers ample space to unwind, complete with a newer fence, shed, a huge deck, a fire pit area, plenty of green space for kids or pets, and a spot to grow your garden. Inside, the home features a bright and airy layout with large front windows and an open connection between the kitchen, dining, and living areas—perfect for daily living and hosting. A garden-view window above the sink and direct access to the backyard add extra convenience. Three bedrooms are located on the main floor, along with a full 4-piece bath. One bedroom currently serves as a laundry space with a newer washer and dryer but could be converted back into a bedroom. The basement has been completely transformed and now features a spacious family room, a refreshed bedroom with newer concrete flooring, an updated 3-piece bathroom, perimeter weeping tile for peace of mind, and loads of storage. Extras include a single attached garage, a newer dishwasher, fresh paint, a smart thermostat, upgraded fencing, brand-new shingles, and a new back door being installed this week. This home blends comfort, functionality, and location—book your private tour today!... As per the Seller’s direction, all offers will be presented on 2025-07-11 at 3:00 PM (id:39198)
Property Details
Interior
Features
Main level Floor
Kitchen
7.6 x 11Bedroom
9.8 x 9.11Dining room
5.1 x 9Living room
11.3 x 16.2Property History
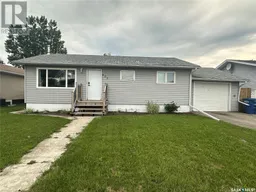 48
48
