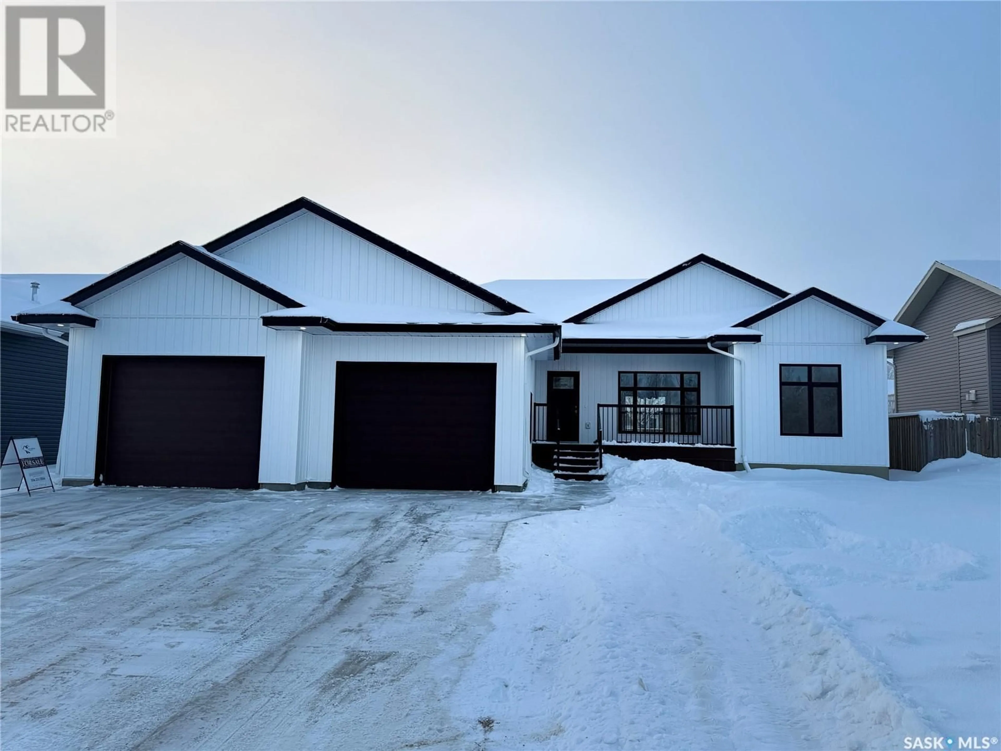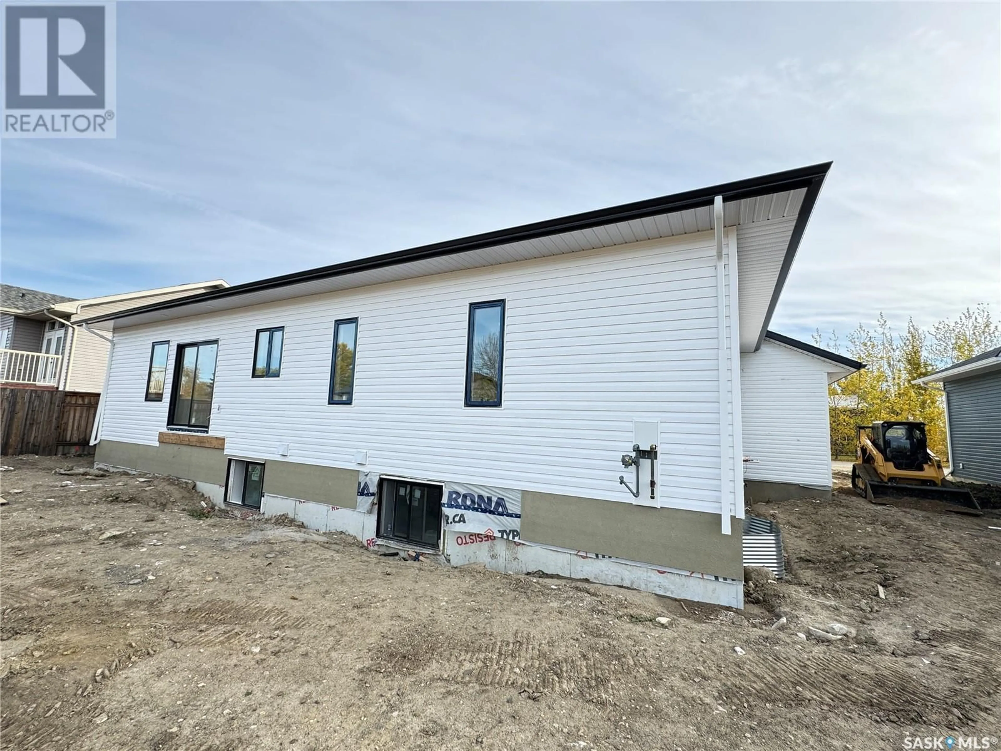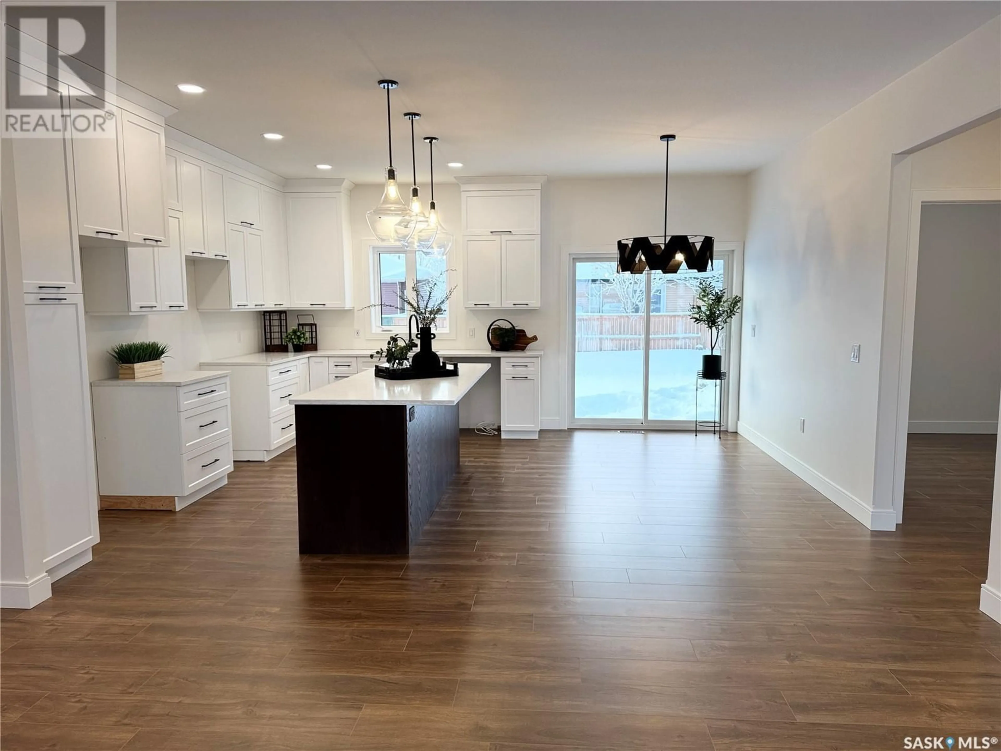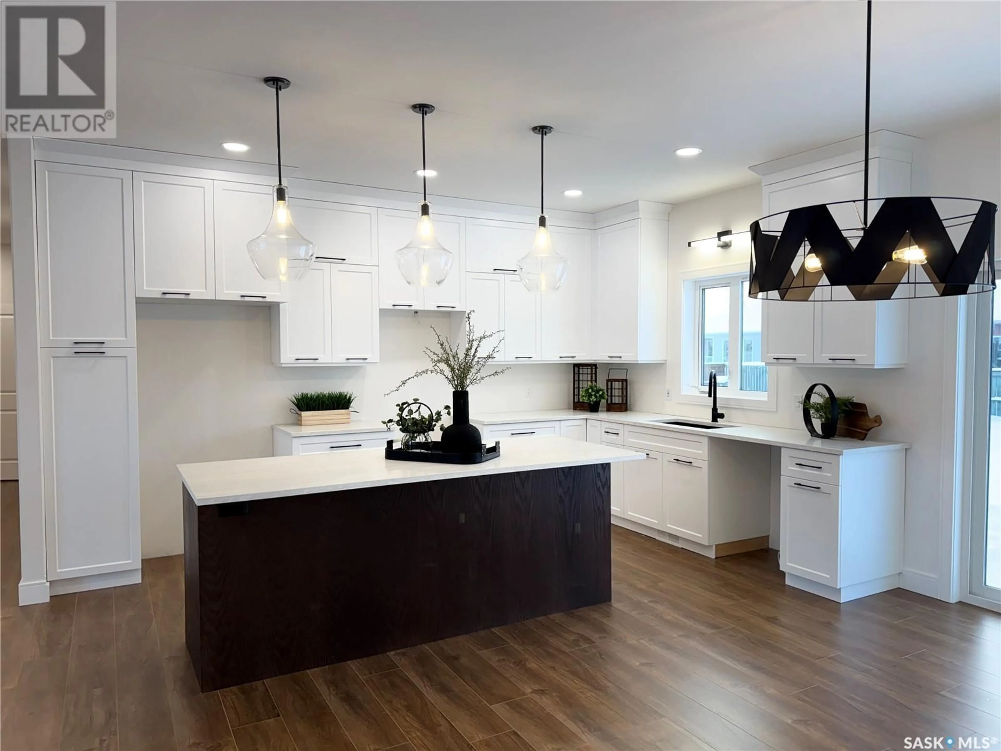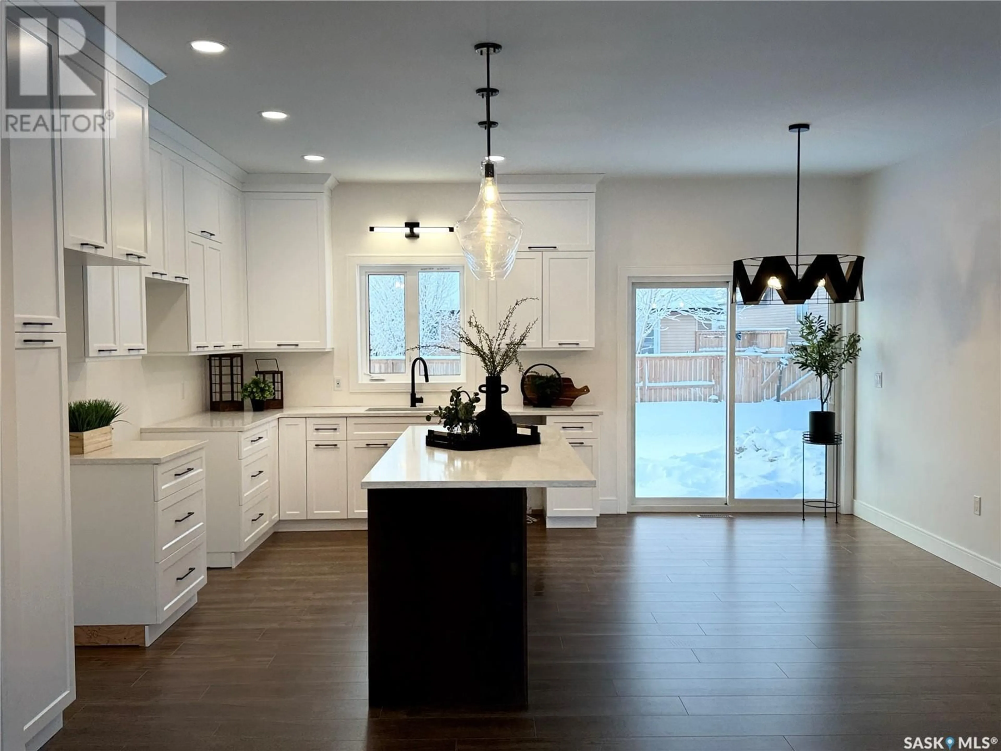92 101ST STREET, Humboldt, Saskatchewan S0K2A0
Contact us about this property
Highlights
Estimated valueThis is the price Wahi expects this property to sell for.
The calculation is powered by our Instant Home Value Estimate, which uses current market and property price trends to estimate your home’s value with a 90% accuracy rate.Not available
Price/Sqft$387/sqft
Monthly cost
Open Calculator
Description
Welcome to your dream home at 92-101st Street, Humboldt, SK! This stunning 1,484 sq. ft. residence is ready for immediate possession!! Enjoy the perfect blend of modern living and serene prairie views, all from your maintenance-free deck that faces east, ideal for morning sunrises. The home features an ICF (Insulated Concrete Form) basement, ensuring energy efficiency and comfort year-round. Step into a spacious front foyer that flows into an open-concept living area. The front living room seamlessly connects to the kitchen, which boasts sleek white cabinetry, elegant quartz countertops and s/s appliances. The dining room includes a sliding patio door that leads to your backyard, perfect for entertaining or enjoying peaceful evenings outdoors. On one side of the home, find two generous bedrooms accompanied by a stylish 4-piece bath. The primary bedroom on the opposite side is a true retreat, featuring a 4-piece ensuite and a spacious walk-in closet. A convenient laundry room and a mudroom with ample storage connect to the 26 x 28 oversized double attached garage. A staircase off the front entry leads to a finished basement that includes a large family room and a designated games area. This level also offers two additional large bedrooms, a 4-piece bath, a utility room, and a storage room. Quality Finishes: The main floor will feature durable laminate flooring, while the basement is finished with plush carpeting. All bathrooms and the laundry area feature stylish quartz countertops. Located near Bill Brecht Park and St. Dominic Elementary School, this home is perfect for families, surrounded by a welcoming community of young families. Home Warranty offered by the seller for peace of mind. 3 Year Land Only Taxes PST and GST INCLUDED. ALL REBATES assigned to seller. Call today to schedule a viewing and get more information! Virtual staging photos for better visual. (id:39198)
Property Details
Interior
Features
Main level Floor
Kitchen
11.7 x 8.7Dining room
11.7 x 8Primary Bedroom
15 x 124pc Bathroom
8 x 7.8Property History
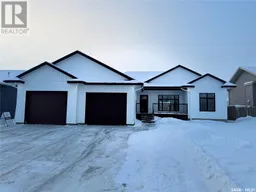 48
48
