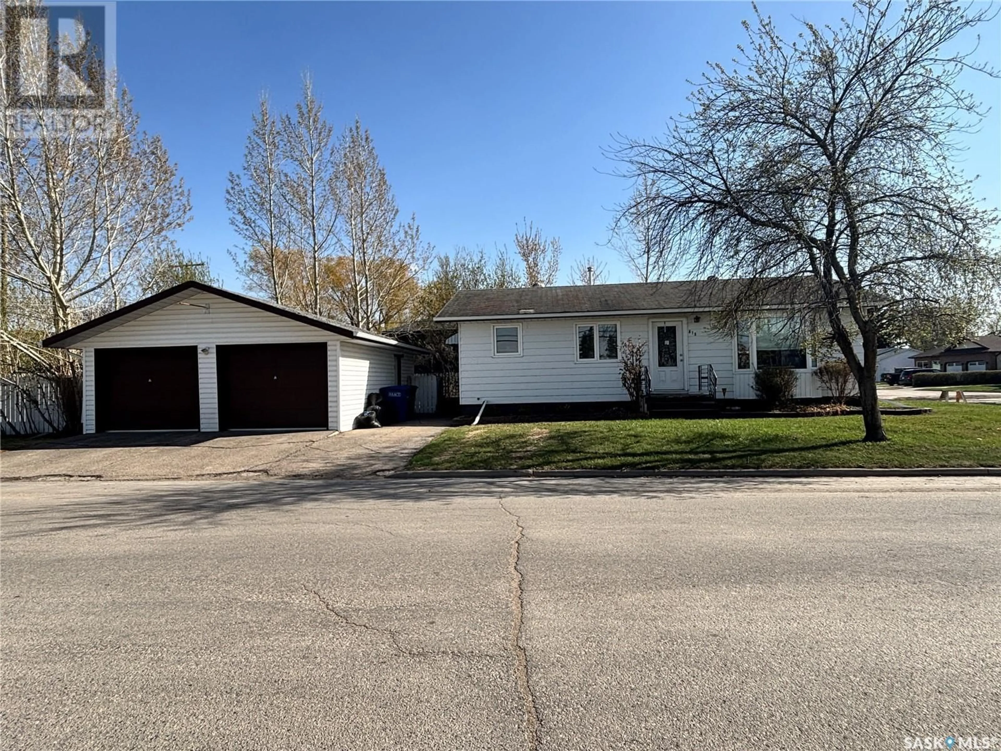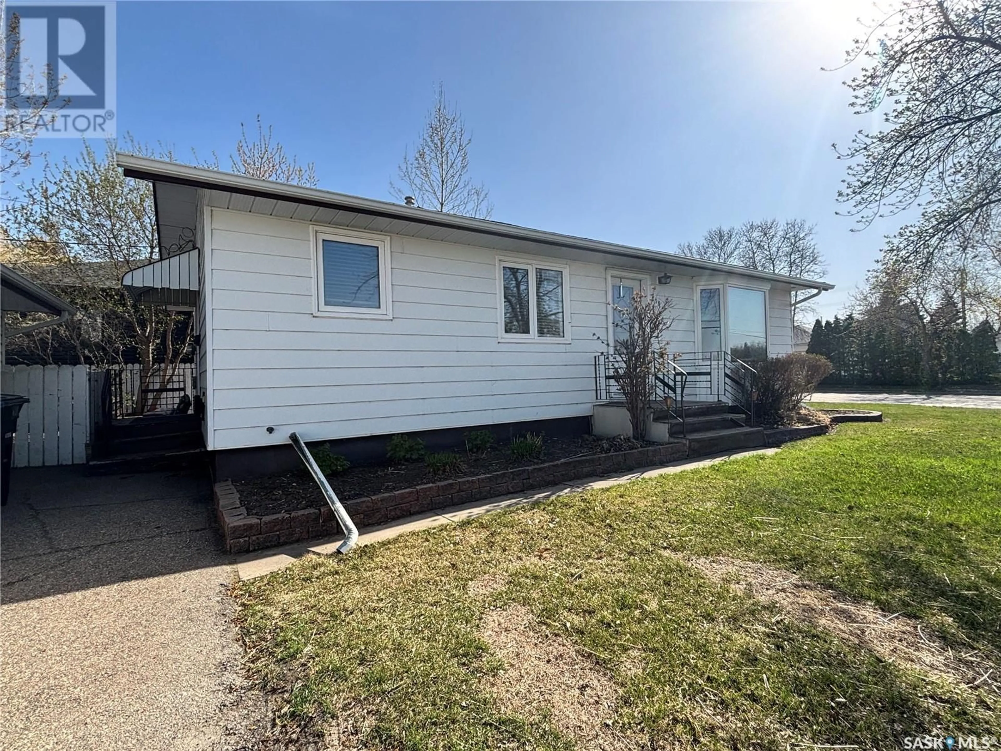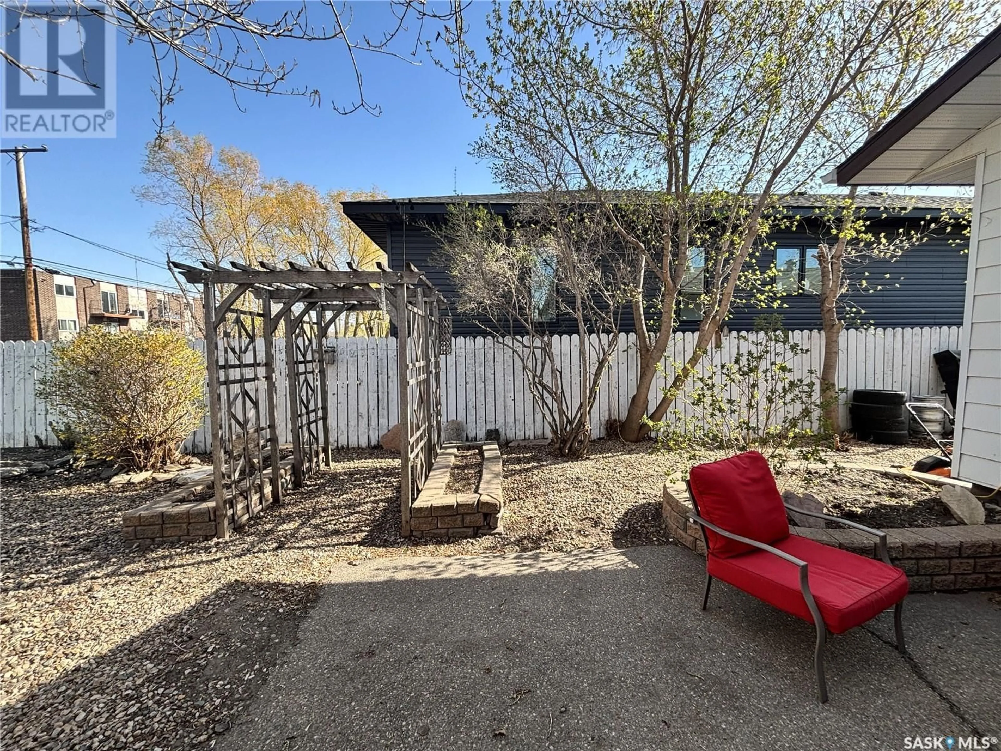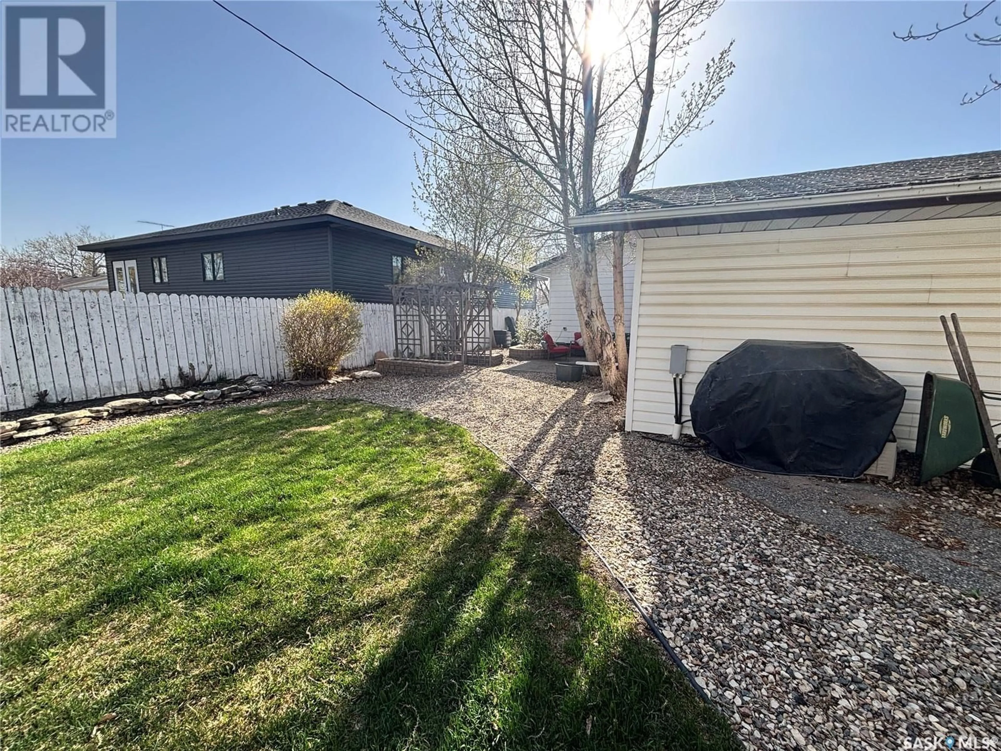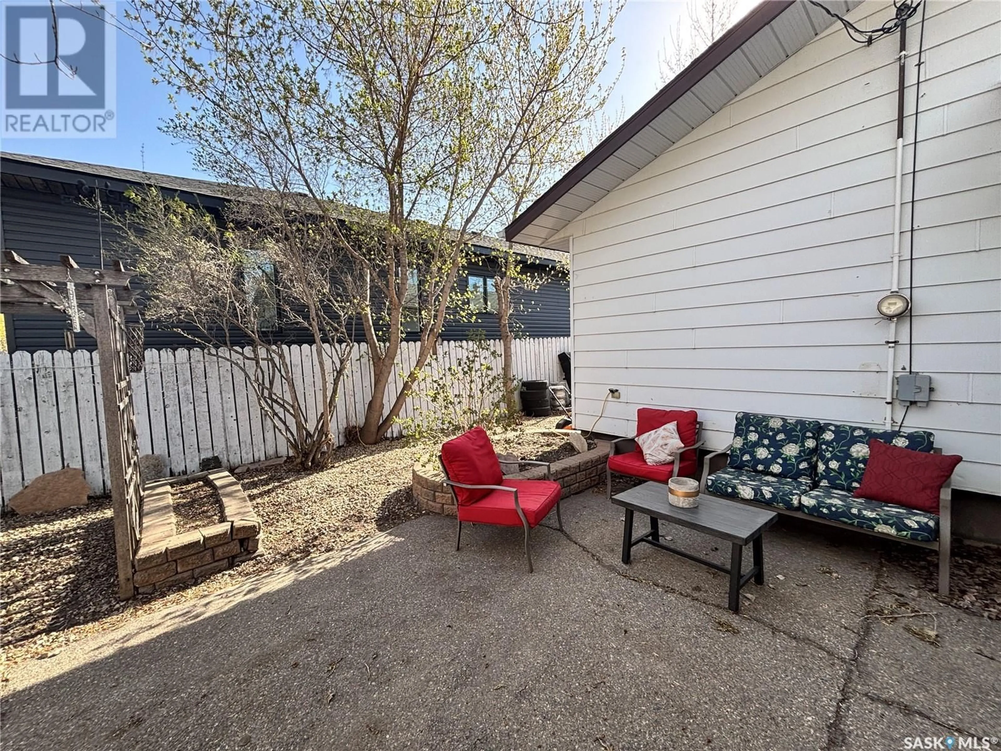818 12TH AVENUE, Humboldt, Saskatchewan S0K2A0
Contact us about this property
Highlights
Estimated ValueThis is the price Wahi expects this property to sell for.
The calculation is powered by our Instant Home Value Estimate, which uses current market and property price trends to estimate your home’s value with a 90% accuracy rate.Not available
Price/Sqft$242/sqft
Est. Mortgage$1,030/mo
Tax Amount (2025)$2,743/yr
Days On Market14 days
Description
This bungalow has great location in Humboldt, being a few blocks from Main Street and just down the street from the hospital. The main floor has an appealing layout, with the dining room to the left when you walk in the side door, kitchen to the right with stainless steel appliances including a dishwasher, lots of counter top space and pantry area. Newer windows throughout letting in lots of natural light. Through the kitchen, the large living room has laminate flooring and bay window. Two bedrooms also with laminate flooring and 4-piece bath complete the main floor. The basement is completely finished with good size family room, bedroom, 3-piece bath with glass stand-up shower and utility room/laundry room with lots of room for storage. Large backyard with double detached garage, fire pit area and completely fenced. View this house today! (id:39198)
Property Details
Interior
Features
Main level Floor
Dining room
9 x 9Foyer
7 x 7Kitchen
9.3 x 19.3Living room
19.5 x 11.11Property History
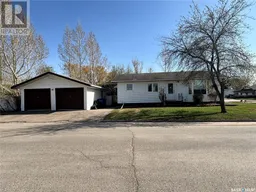 31
31
