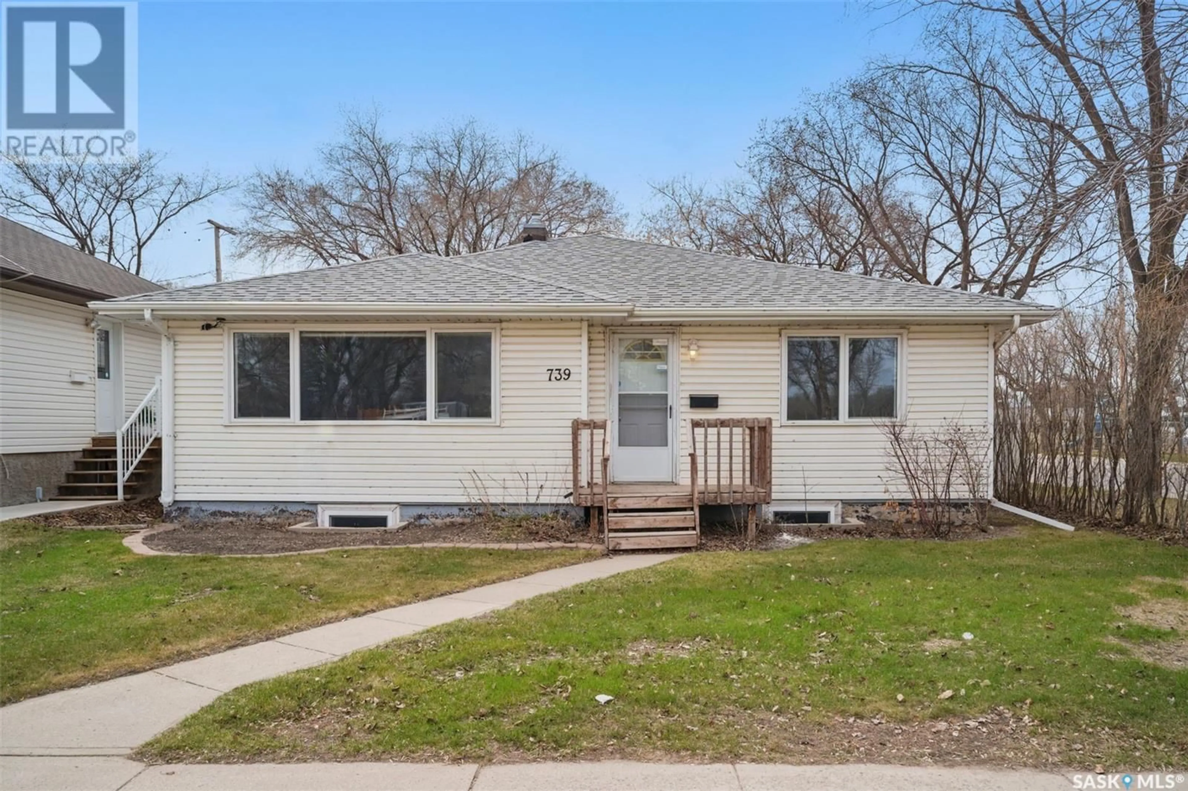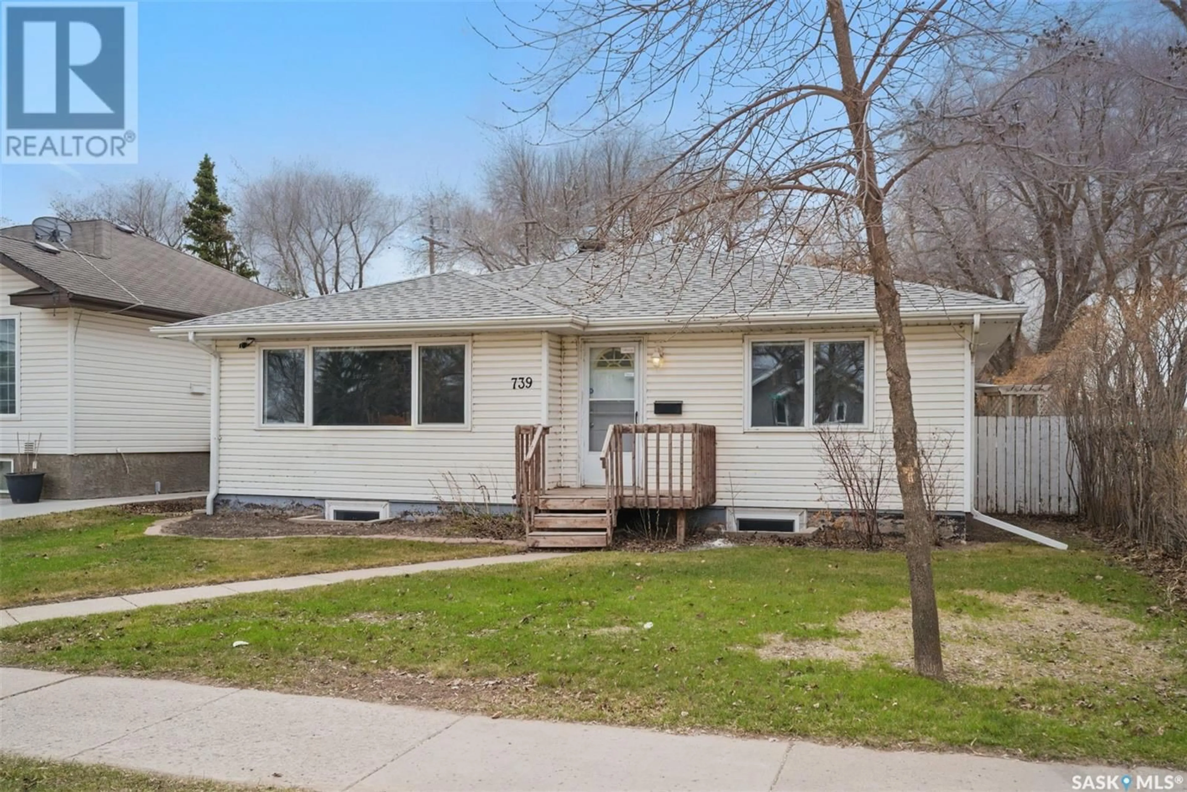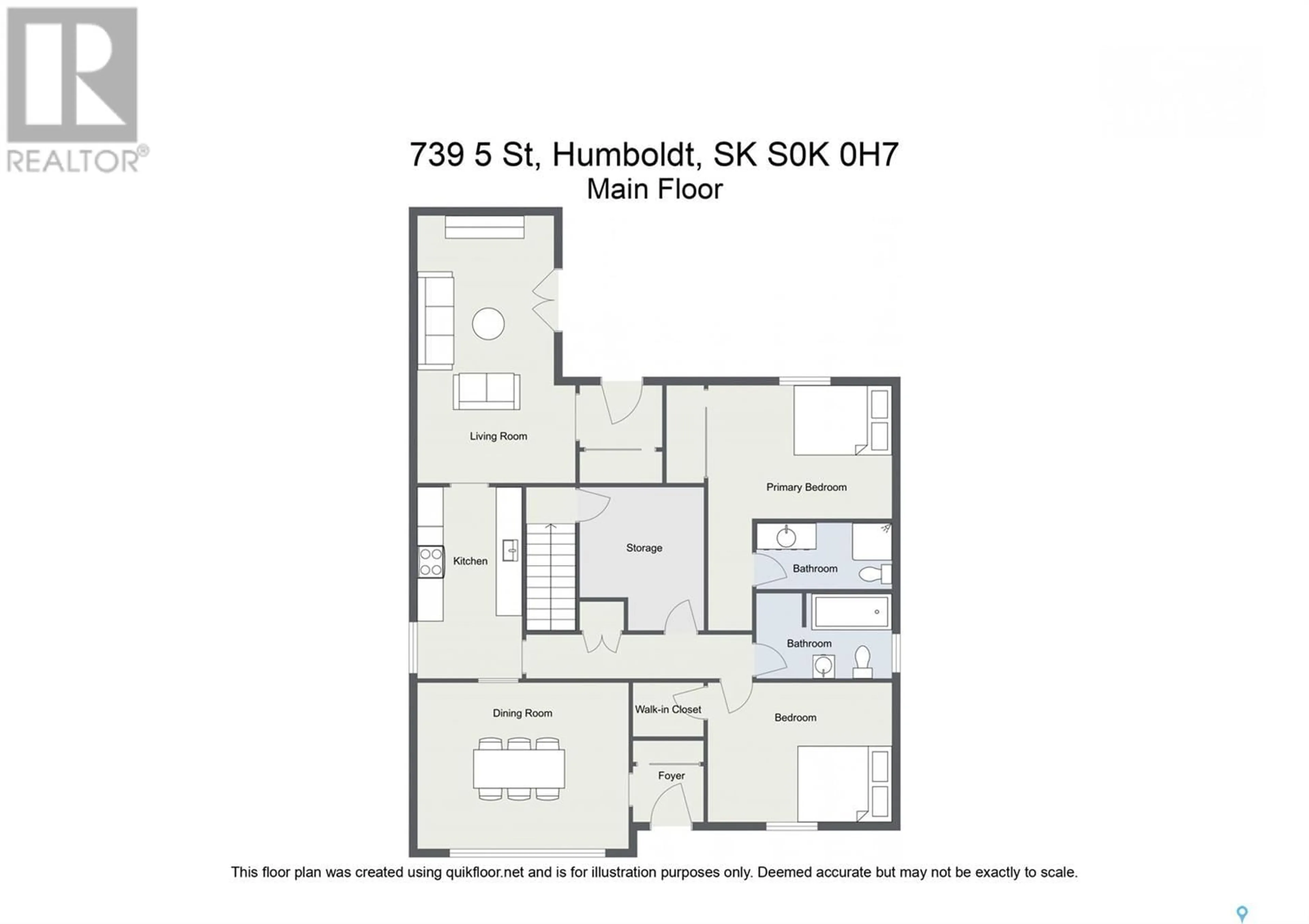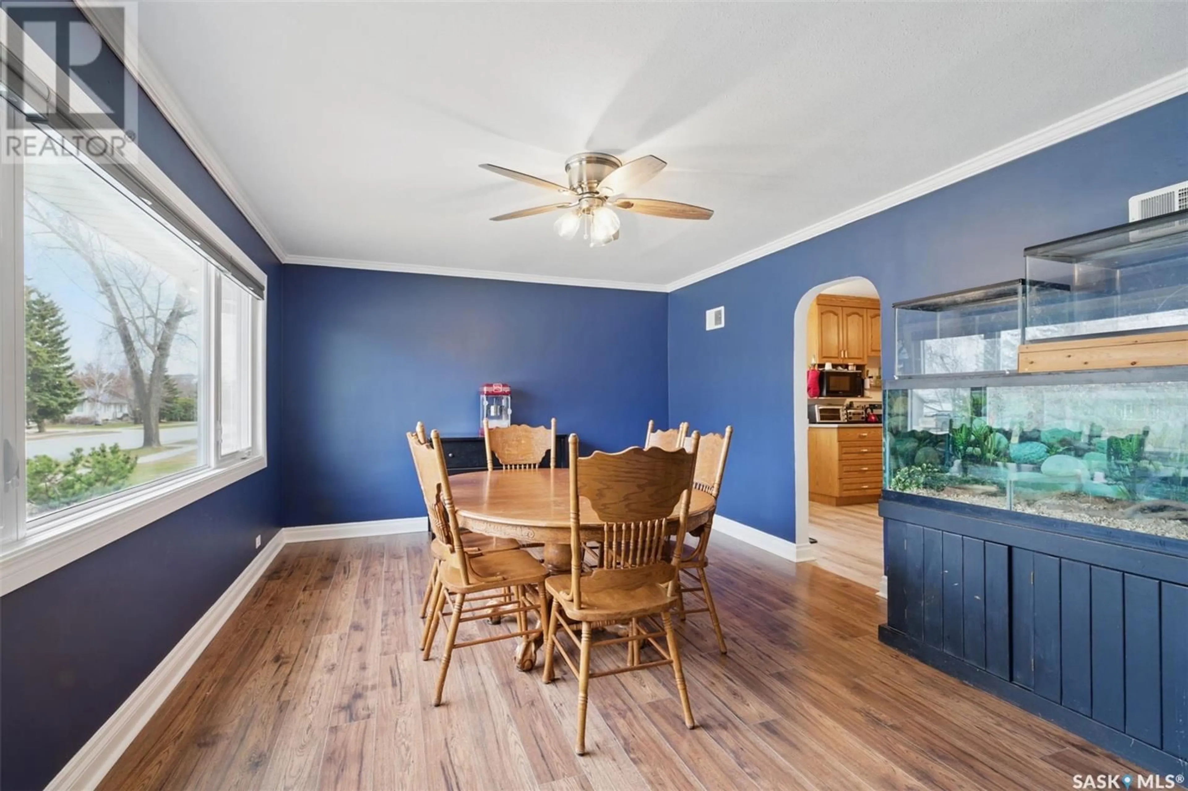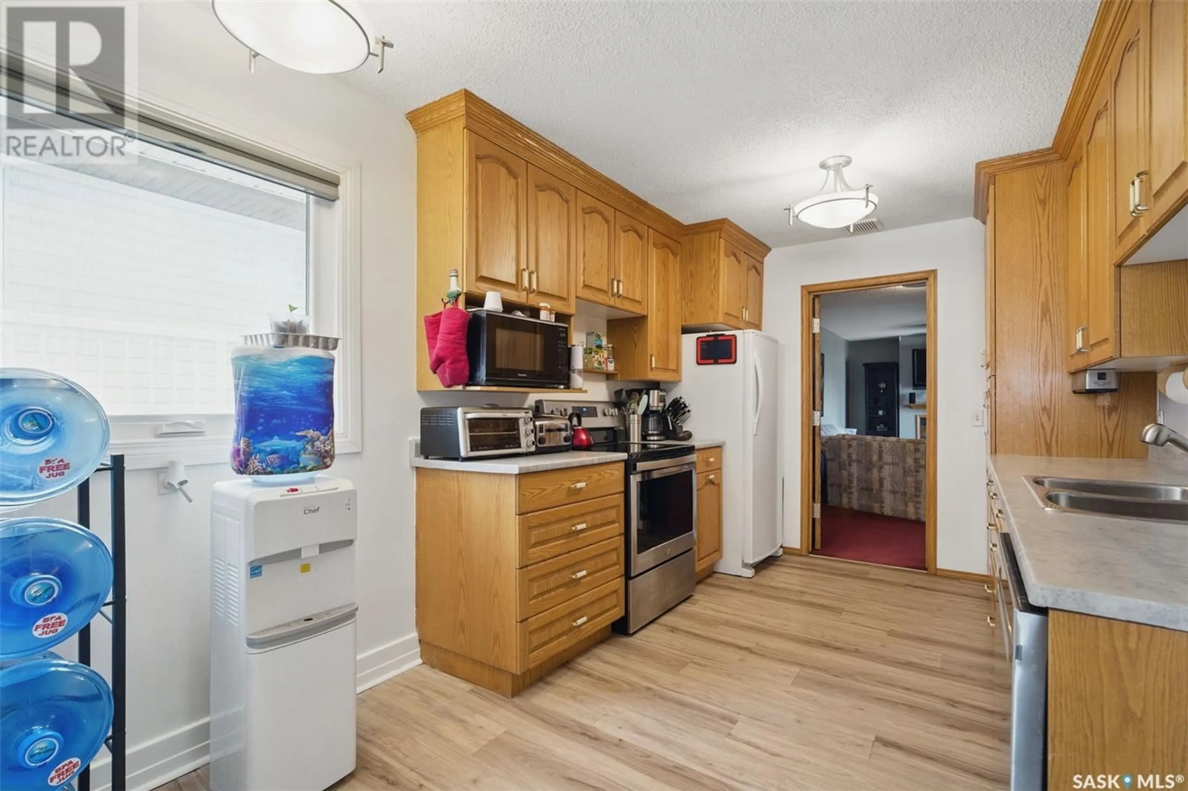739 5TH STREET, Humboldt, Saskatchewan S0K2A0
Contact us about this property
Highlights
Estimated valueThis is the price Wahi expects this property to sell for.
The calculation is powered by our Instant Home Value Estimate, which uses current market and property price trends to estimate your home’s value with a 90% accuracy rate.Not available
Price/Sqft$199/sqft
Monthly cost
Open Calculator
Description
Welcome to this well-maintained 2+1 bedroom bungalow with a den, offering a spacious and thoughtfully laid-out floor plan, located within walking distance to downtown Humboldt and a nearby elementary school. The main level features a large front-facing dining area, bathed in natural light from an expansive east-facing window, creating a warm and inviting atmosphere. The oak kitchen provides ample cabinet and counter space. It seamlessly connects to the bright and comfortable living room, complete with a natural gas fireplace and patio doors leading to a two-tiered deck and fully fenced backyard—perfect for relaxing or entertaining. The main floor also includes a generous primary bedroom with a 3-piece ensuite, a second bedroom, and a versatile den. A beautifully updated 4-piece bathroom with modern finishes adds both style and functionality. The lower level is partially finished, offering a third bedroom, a large carpeted family room that provides additional living space, and a utility/storage area, with the remaining space ready for your finishing touches. A single detached garage with back alley access provides added convenience, and the yard is fully fenced with ample green space for outdoor enjoyment. This home has received several recent updates, including new shingles, some new windows, a water heater, furnace, stove, dishwasher, washer, and dryer. The main level has also seen updates, including a renovated bathroom, newer flooring, and modern light fixtures throughout. With its family-friendly layout, modern upgrades, and prime location, this move-in-ready home presents an excellent opportunity. Contact your REALTOR® today to schedule a private viewing. (id:39198)
Property Details
Interior
Features
Main level Floor
Dining room
12.2 x 17.2Kitchen
9.1 x 14.9Den
9.4 x 11.1Bedroom
13 x 10Property History
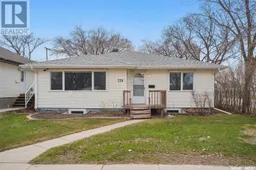 44
44
