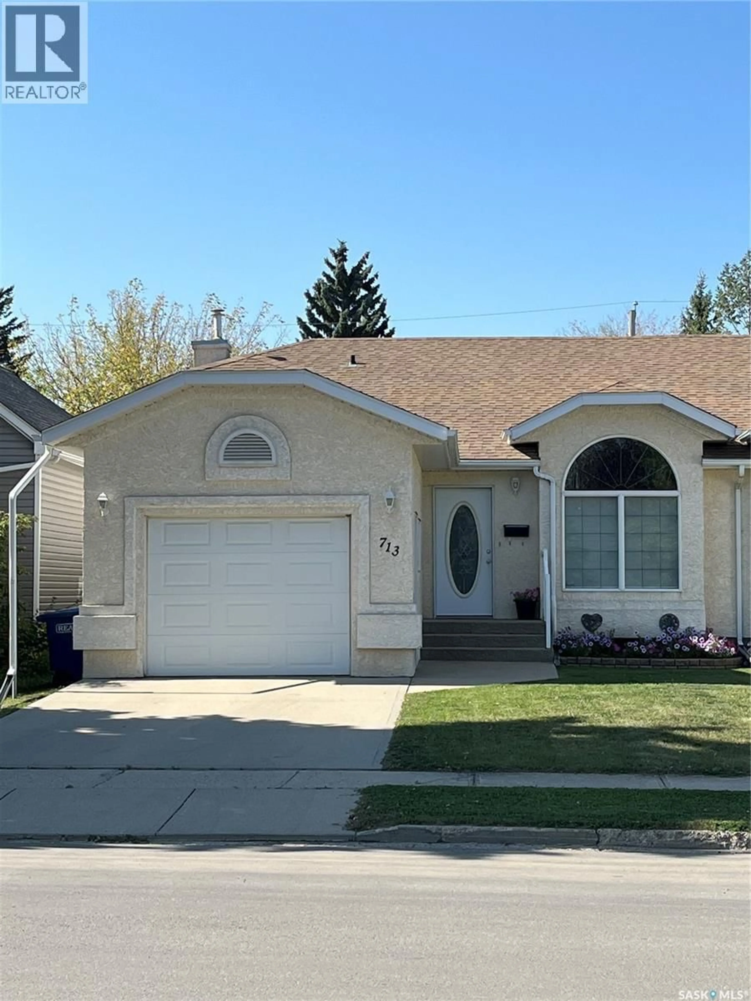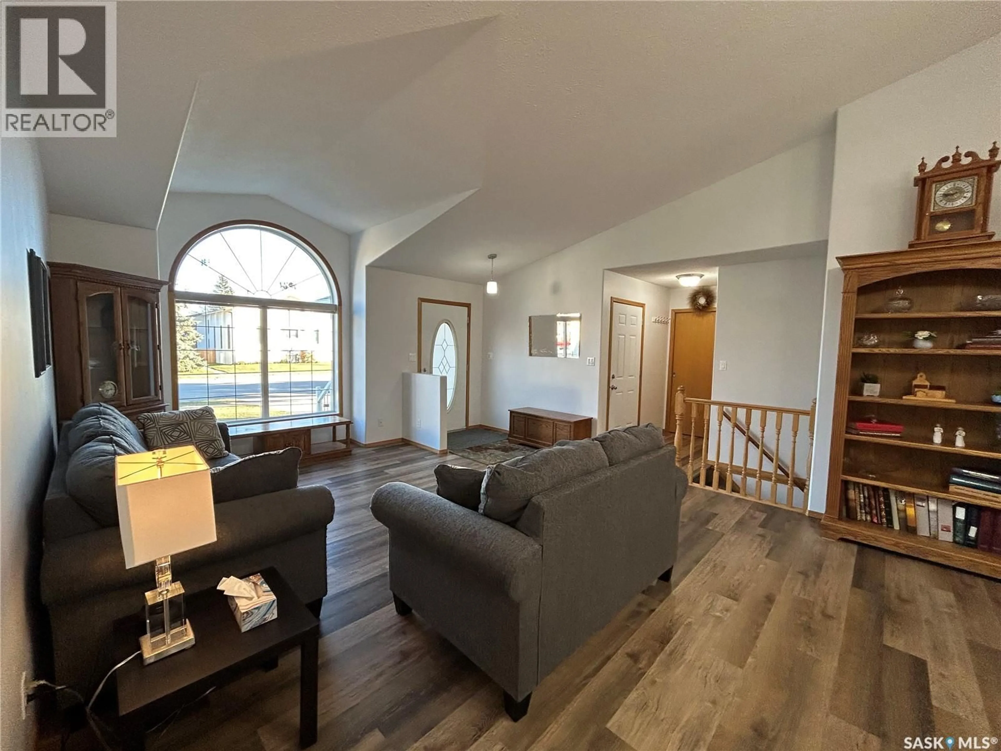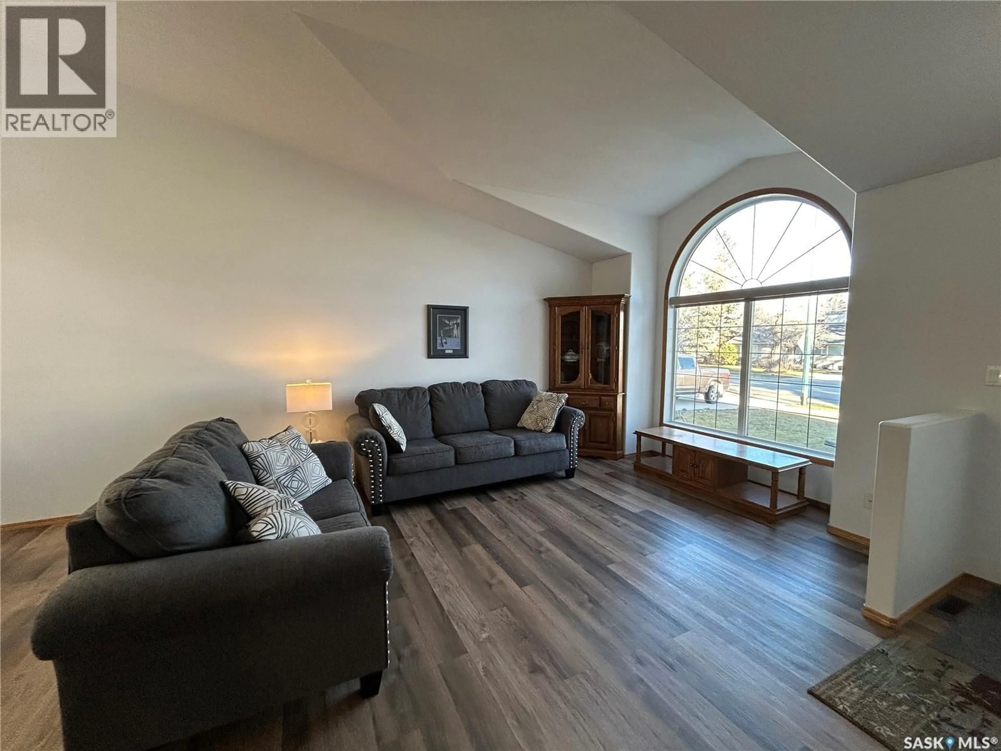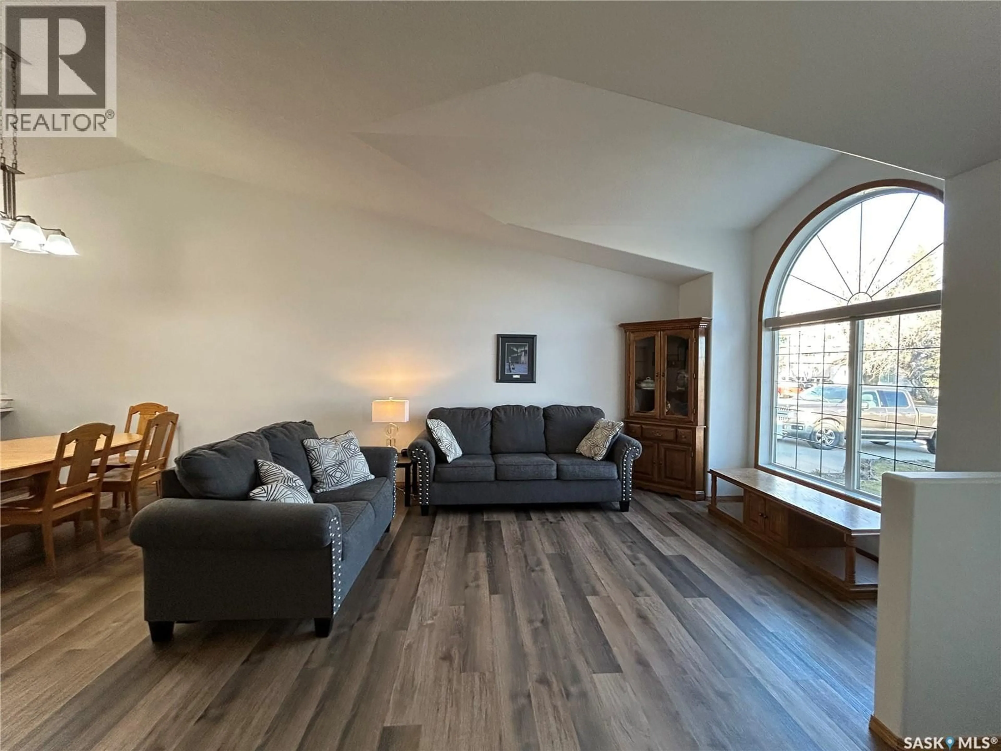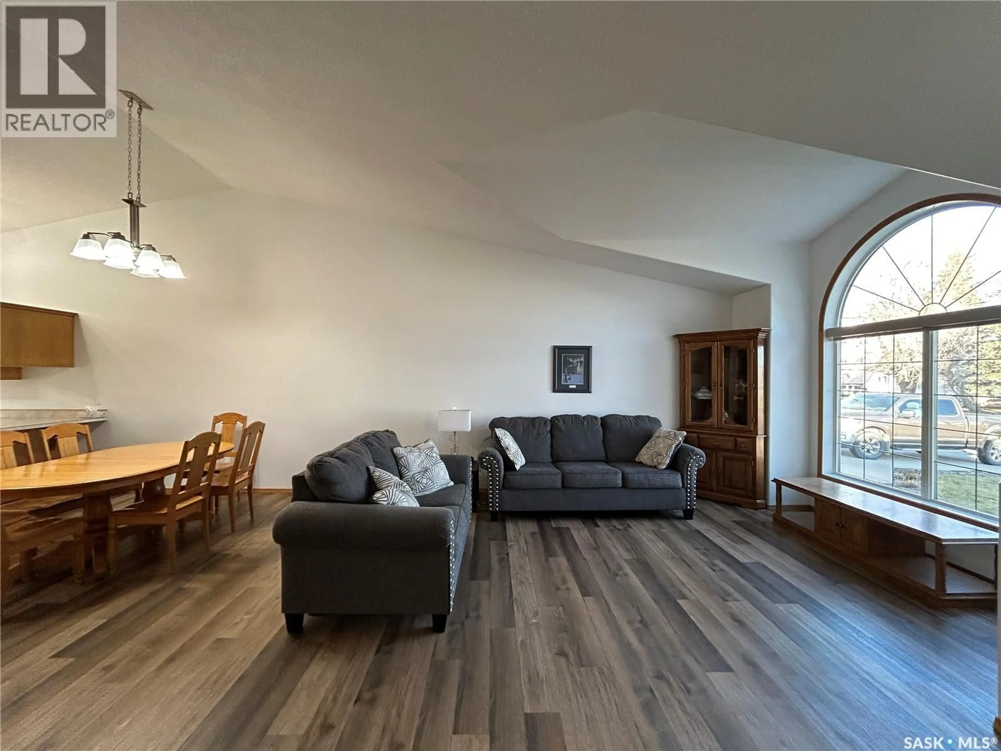Contact us about this property
Highlights
Estimated valueThis is the price Wahi expects this property to sell for.
The calculation is powered by our Instant Home Value Estimate, which uses current market and property price trends to estimate your home’s value with a 90% accuracy rate.Not available
Price/Sqft$274/sqft
Monthly cost
Open Calculator
Description
Welcome to this exquisite 2 bedroom, 2 bath END UNIT townhouse located at 731 9th Street in Humboldt! Within walking distance to the downtown, this home is meticulously cared for inside and out! As you enter you will be impressed with the vaulted ceilings, updated Vinyl Plank Flooring flowing throughout, and open concept floor plan. A spacious front living room offers east facing views and opens to the dining area. This kitchen is sure to impress! Beautiful Oak Cabinetry featuring pull outs, built in pantry, and plenty of counter space for any chef. Garden doors open to the back deck....a perfect place to enjoy this low maintenance fenced yard. The main floor offers a spacious Primary Bedroom with walk in closet, a second bedroom, full bath, and separate laundry room off the mudroom, plus access to the attached garage. The lower level of this home opens to an oversized family room/ games area with full bath and utility area. This home shows 10 out of 10 and must be seen to be appreciated! Townhouses like this are rare...do not miss out on this one! Shingles were replaced 2021, vinyl plank flooring- deck/ railing-fence-washer/dryer all replaced withing the last 5 years. No condo fees. Insurance is split between all three owners. As per the Seller’s direction, all offers will be presented on 11/24/2025 3:00PM. (id:39198)
Property Details
Interior
Features
Main level Floor
Foyer
7.4 x 4.6Living room
14 x 11.6Dining room
10.9 x 12.2Kitchen
16.7 x 10.4Condo Details
Inclusions
Property History
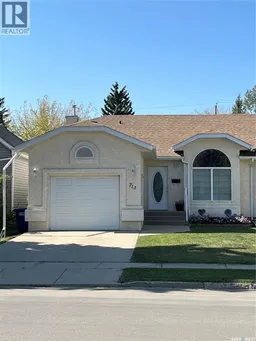 45
45
