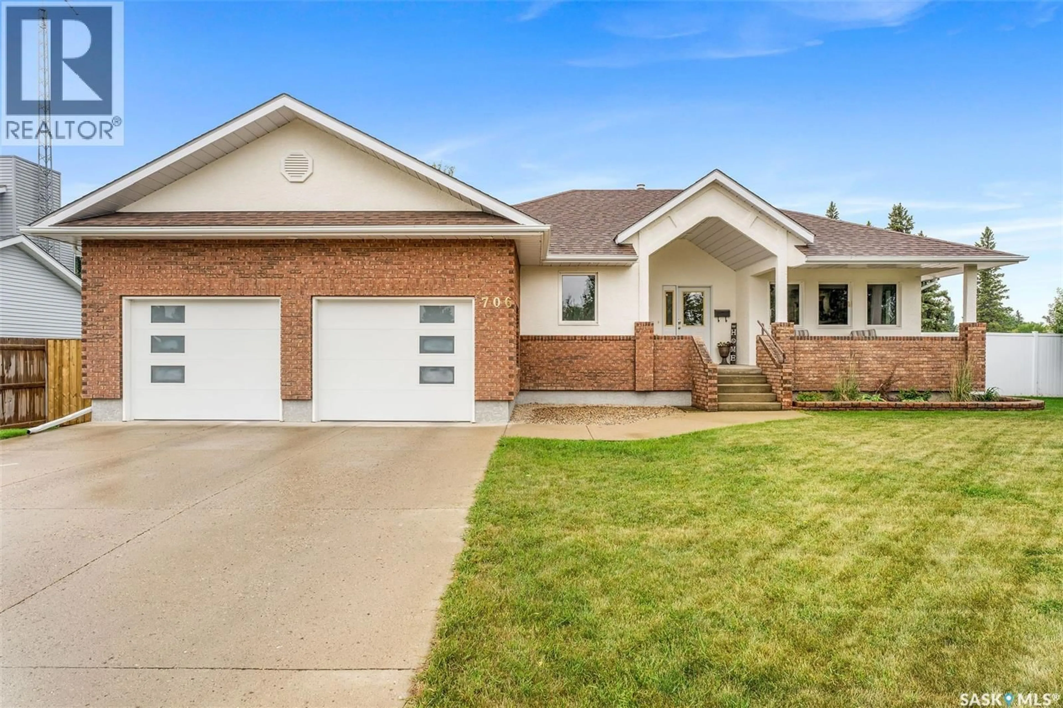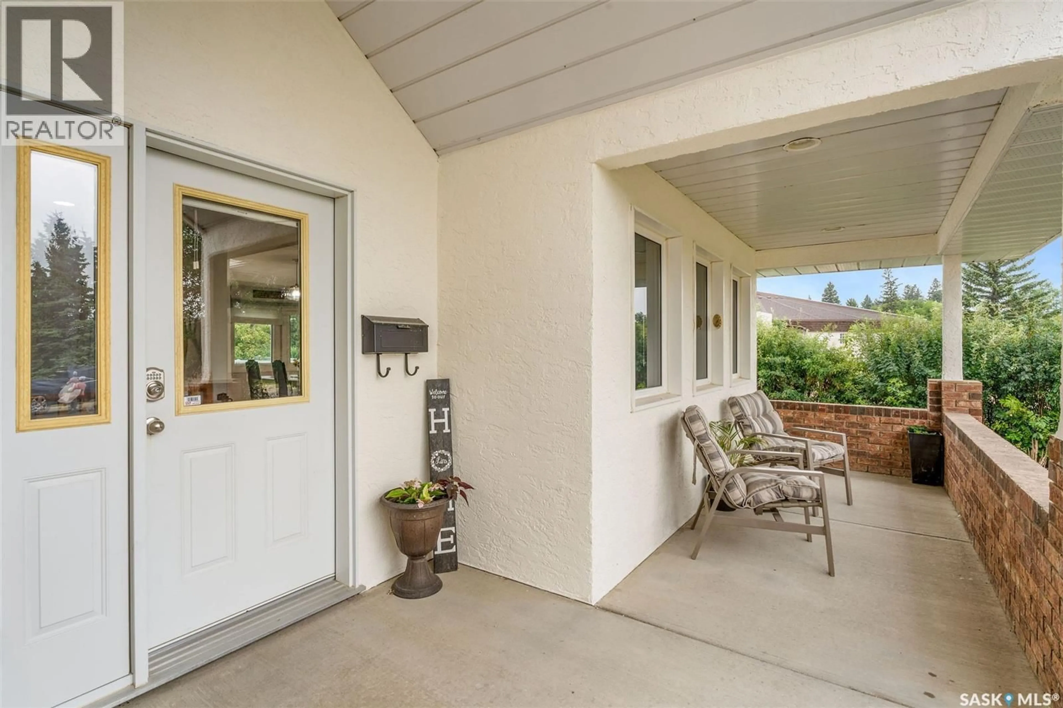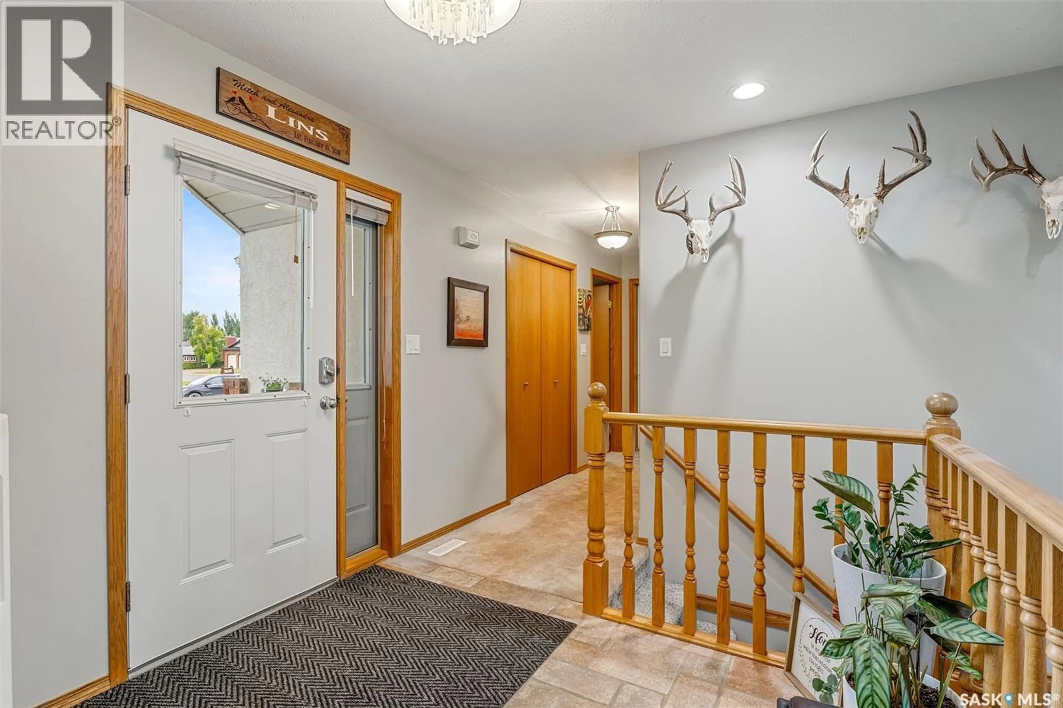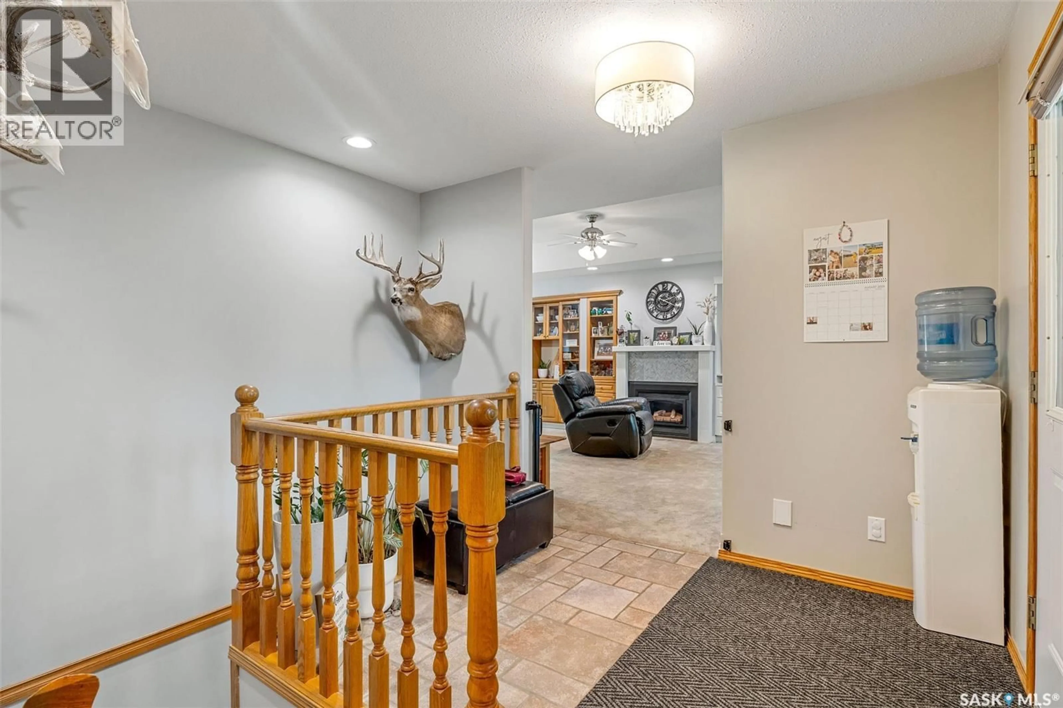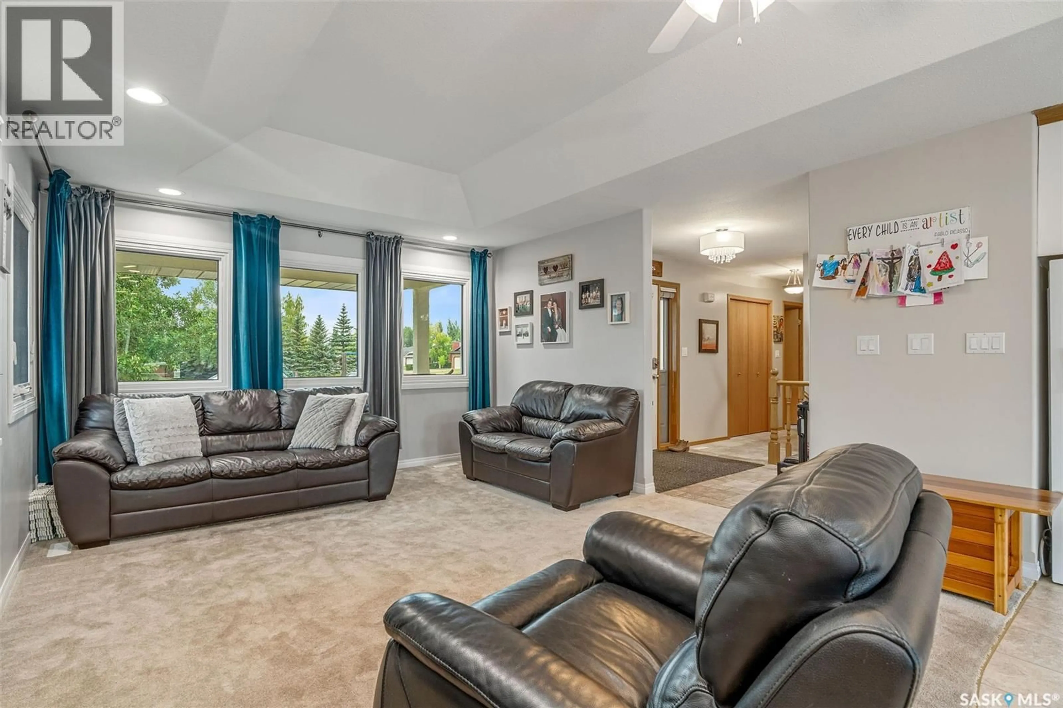706 13TH AVENUE, Humboldt, Saskatchewan S0K2A0
Contact us about this property
Highlights
Estimated valueThis is the price Wahi expects this property to sell for.
The calculation is powered by our Instant Home Value Estimate, which uses current market and property price trends to estimate your home’s value with a 90% accuracy rate.Not available
Price/Sqft$340/sqft
Monthly cost
Open Calculator
Description
Welcome to 706 13th Avenue, located in one of Humboldt's most sought after neighborhoods! This property is sure to impress! This stunning home, finished with stucco and brick exterior, modern garage doors and covered veranda is set on an oversized lot (80ft wide x 118ft deep) with no neighbors behind ensuring extra privacy. As you enter this home you are greeted by a well appointed entry opening to the the main living space. This home is perfect for entertaining! A spacious living room with a natural gas fireplace creates a cozy ambience, with plenty of custom built ins to store all your collectibles and special photos. The kitchen is fitted with crisp white cabinets, plenty of counter space with an eat up breakfast area, walk in pantry and views of the backyard. The main floor of this home offers a grand Primary Bedroom with en suite and walk in closet, a second well appointed bedroom, full bath with jacuzzi tub, separate laundry room plus direct entry to the double attached heated garage (24x24ft). The lower level of this home was completely remodeled in 2020. A spacious family room and games area is a great place for the entire family! Two large bedrooms, a full bathroom, plus two storage rooms and an oversized closet for even more storage. The outside space is as impressive as the inside! The front veranda is a wonderful space to sit out and enjoy the summer evenings.....plus the fully fenced backyard (Vinyl Fencing) offers privacy and boasts a large deck, plenty of green space, apple tree, perennials and large storage shed. Upgrades include exterior painting 2025, new fixtures 2025, modern garage doors added, 2020 basement fully renovated with updated water lines and extra ducting added. Shingles replaced in 2016 and windows updated in 2009 (North Home Comfort Windows). This property shows 10 out of 10 and must be seen to be appreciated!... As per the Seller’s direction, all offers will be presented on 2025-08-12 at 11:00 AM (id:39198)
Property Details
Interior
Features
Basement Floor
Storage
7 x 4.7Family room
26.6 x 15.8Storage
9 x 8.64pc Bathroom
6.9 x 6.4Property History
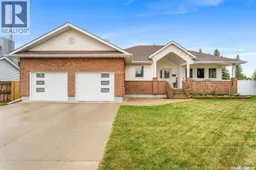 50
50
