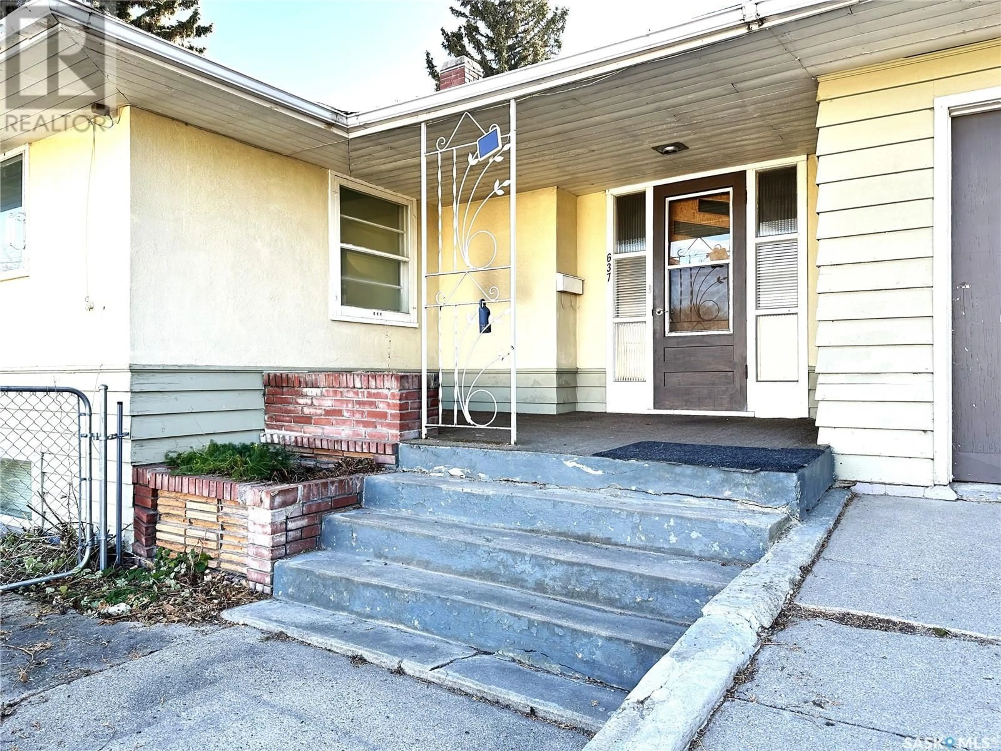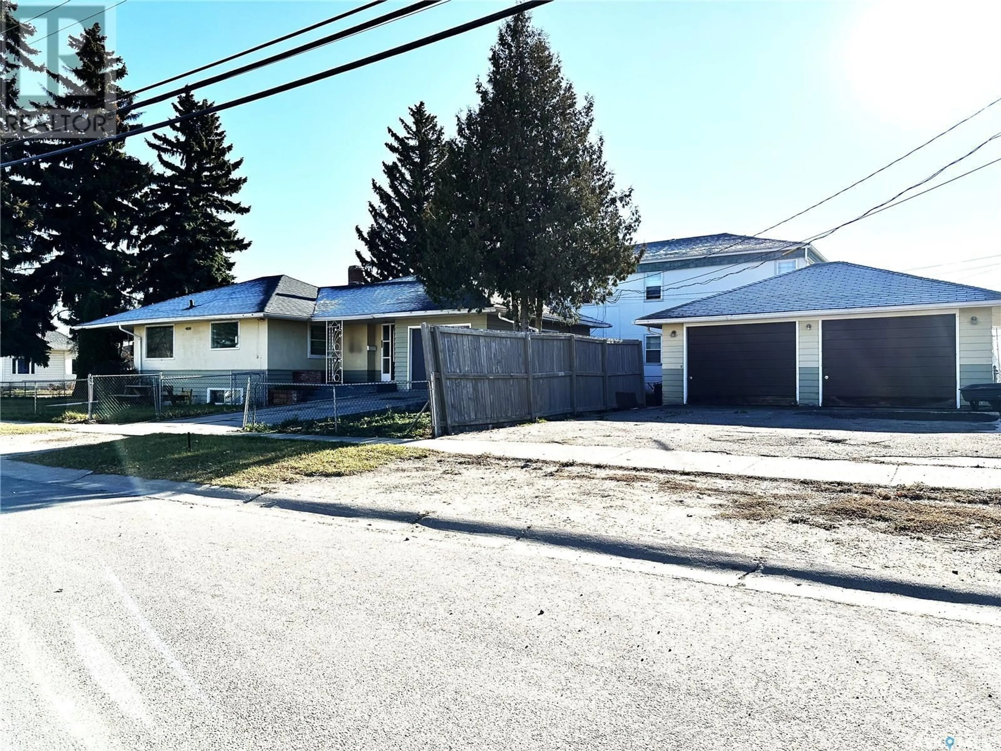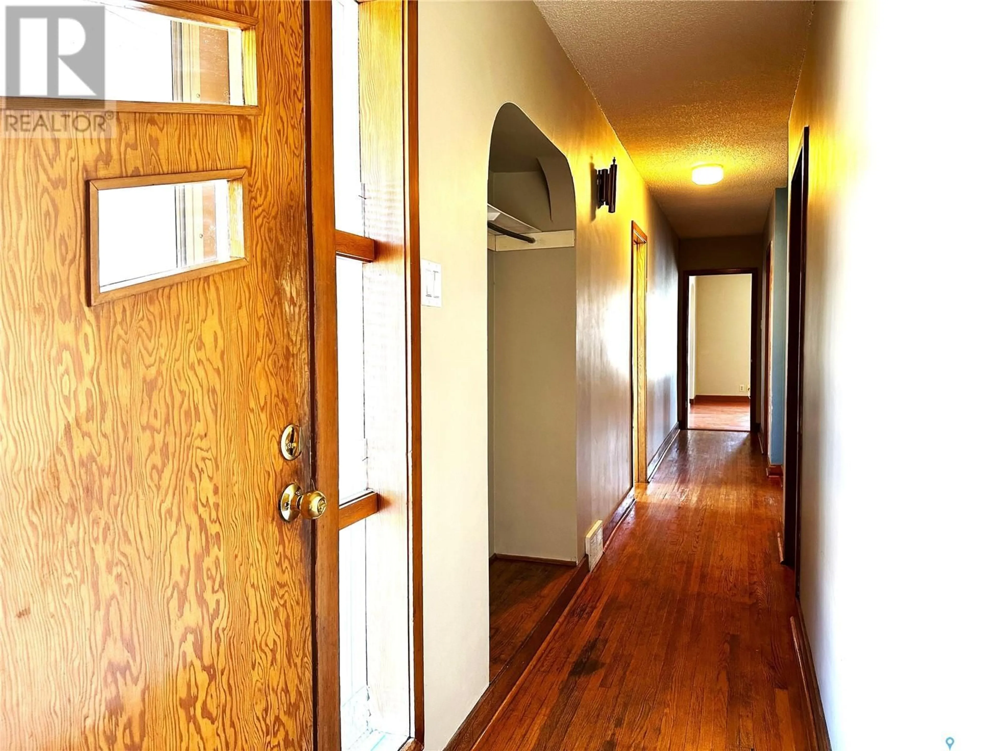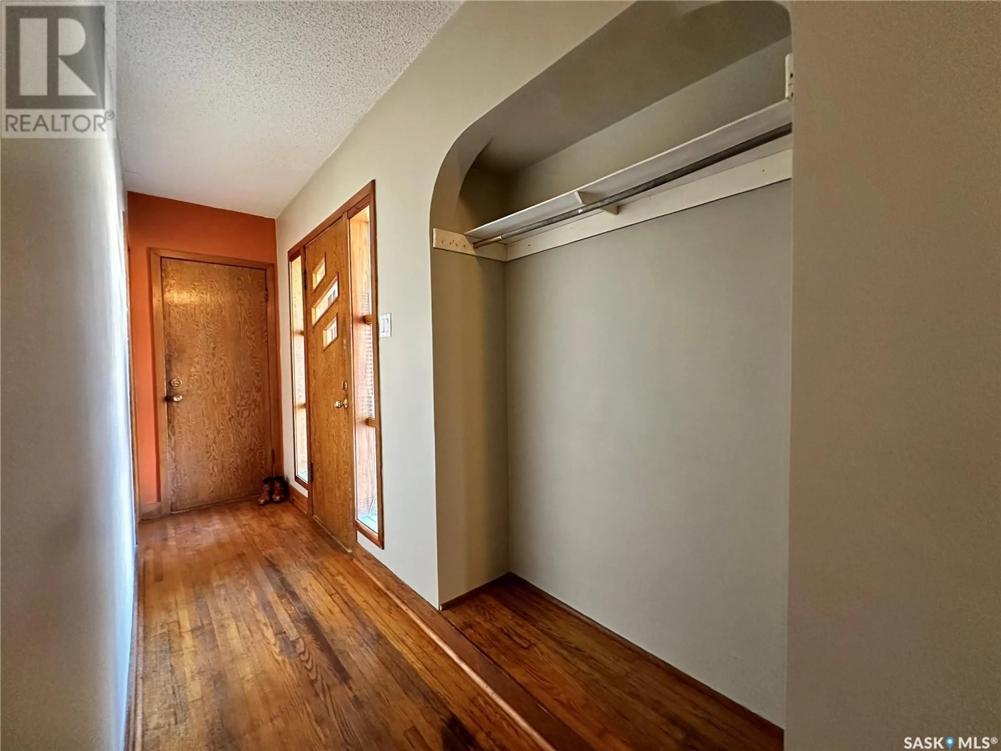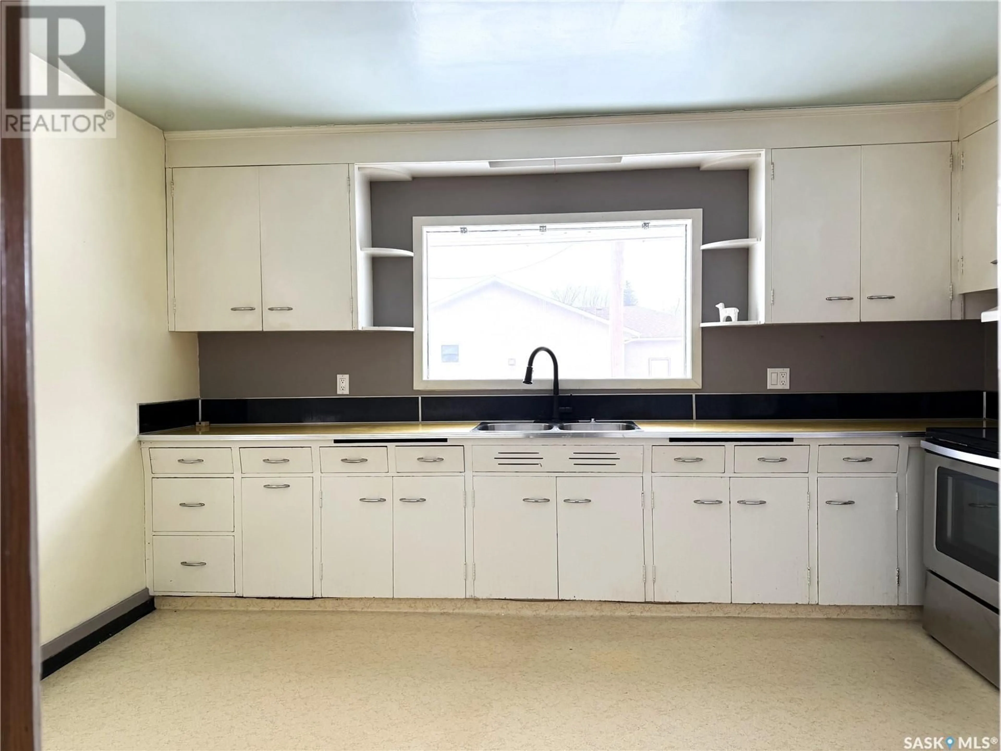637 6TH STREET, Humboldt, Saskatchewan S0K2A0
Contact us about this property
Highlights
Estimated valueThis is the price Wahi expects this property to sell for.
The calculation is powered by our Instant Home Value Estimate, which uses current market and property price trends to estimate your home’s value with a 90% accuracy rate.Not available
Price/Sqft$192/sqft
Monthly cost
Open Calculator
Description
Great Revenue/Starter Home or Mortgage Helper in City of Humboldt within 45 min to BHP Jansen Mine site! Prime location: Minutes from downtown and close to schools - Situated on a corner lot with both a single attached and double detached garage. Main Floor Features:2 spacious bedrooms, Large kitchen with ample cabinetry and new kitchen tap (April 2025), Dedicated dining room - hwd floor, Cozy living room -hwd floor, Full 4-piece bathroom, Direct access to basement laundry and utility room - Single attached garage with direct entry and concrete driveway. Basement Suite (separate entrance, sgl gravel driveway & fenced yard):1 bedroom, Kitchen/dining area, Comfortable living room,3-piece bathroom, Access to shared laundry, Ideal for rental income or extended family living. Outdoor Features: Fully fenced yard — great for pets or children, Mature trees, well-maintained lawn, and garden area, Private suite yard with separate fencing, Double Detached Garage has own heat and power and driveway - a great opportunity for extra revenue: Includes garage door opener, Equipped with 220 welding plug, air compressor, and wall-mounted tools. Picnic table included. Great income potential or multi-family living option, Close to all essential amenities! Call today to view! (id:39198)
Property Details
Interior
Features
Main level Floor
Bedroom
12 x 13.84pc Bathroom
8.9 x 6.9Bedroom
Living room
Property History
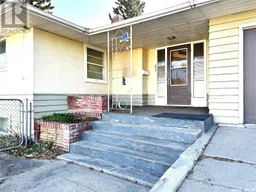 48
48
