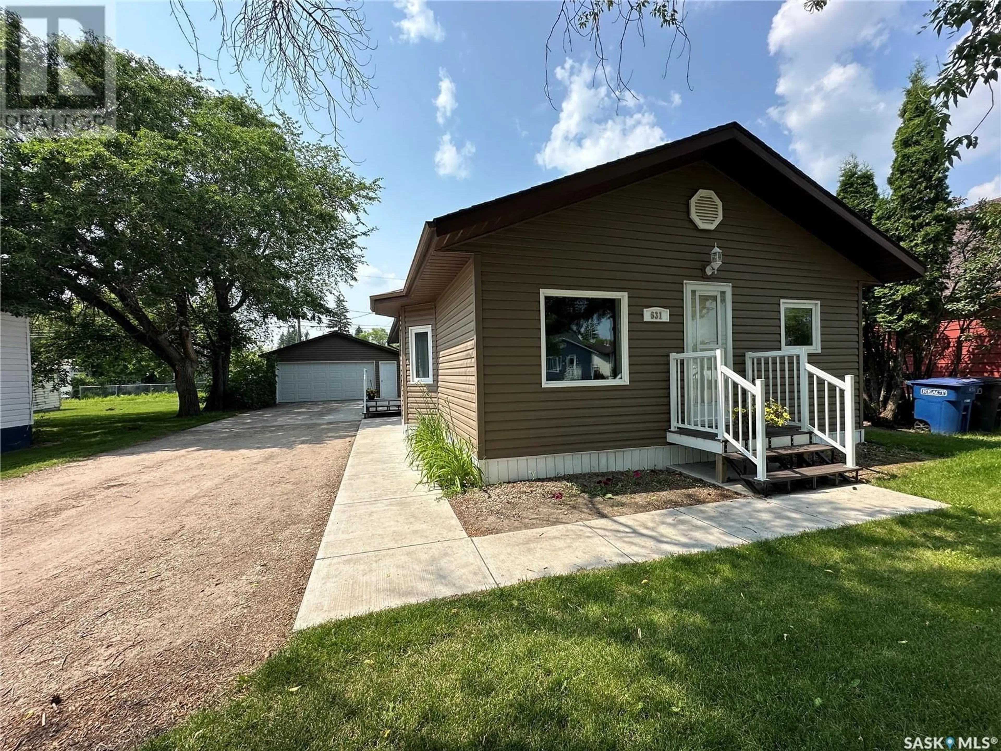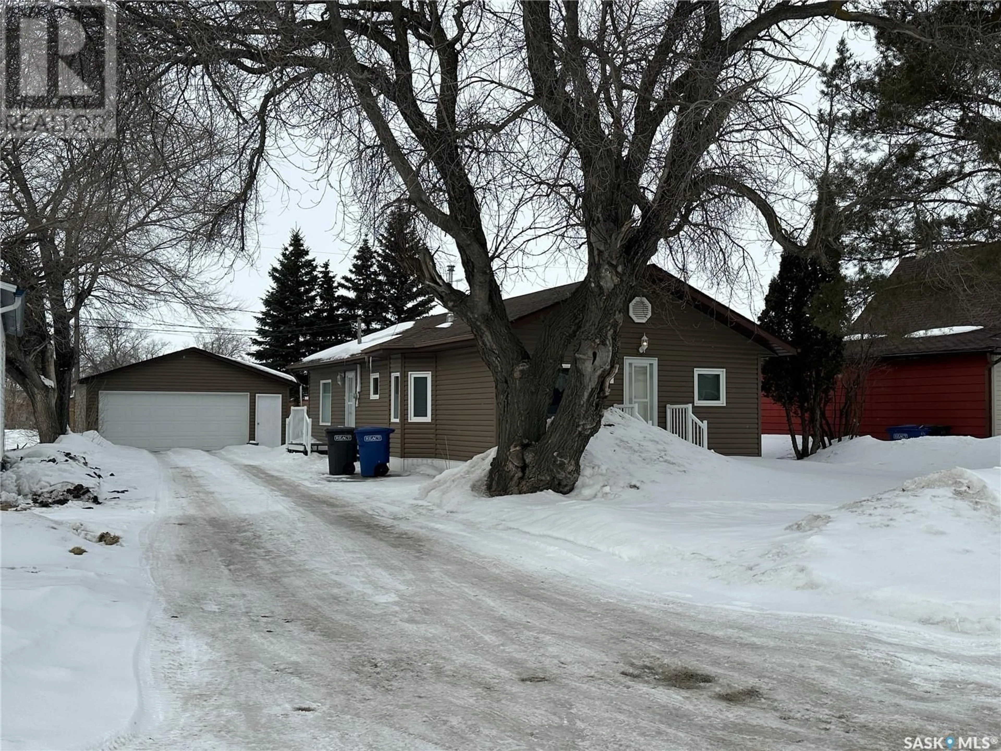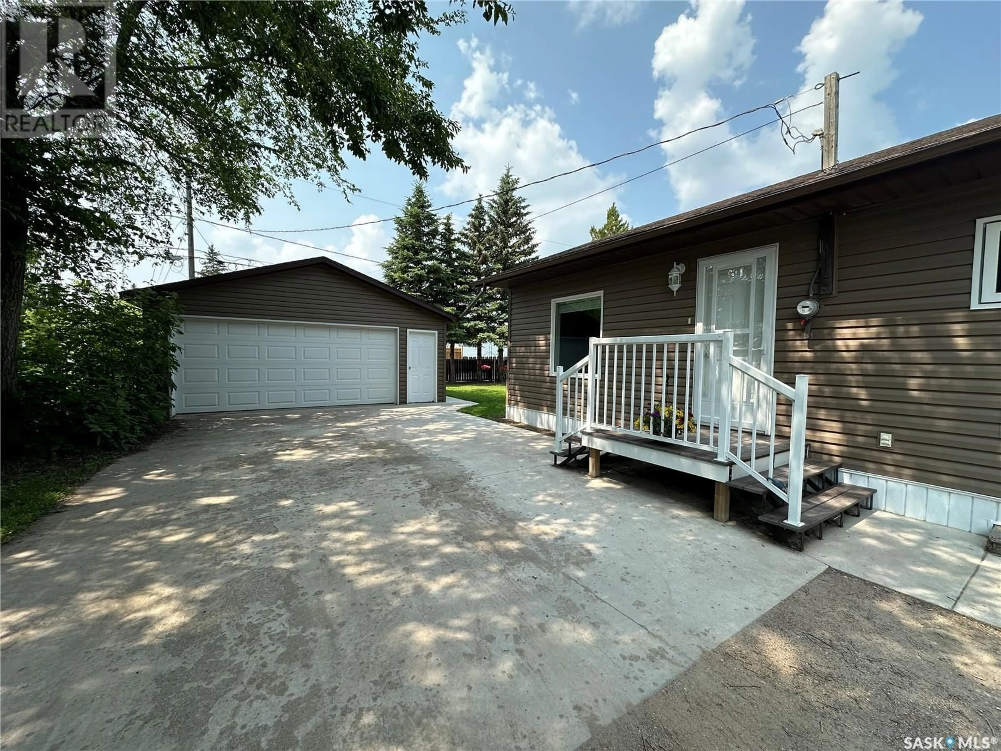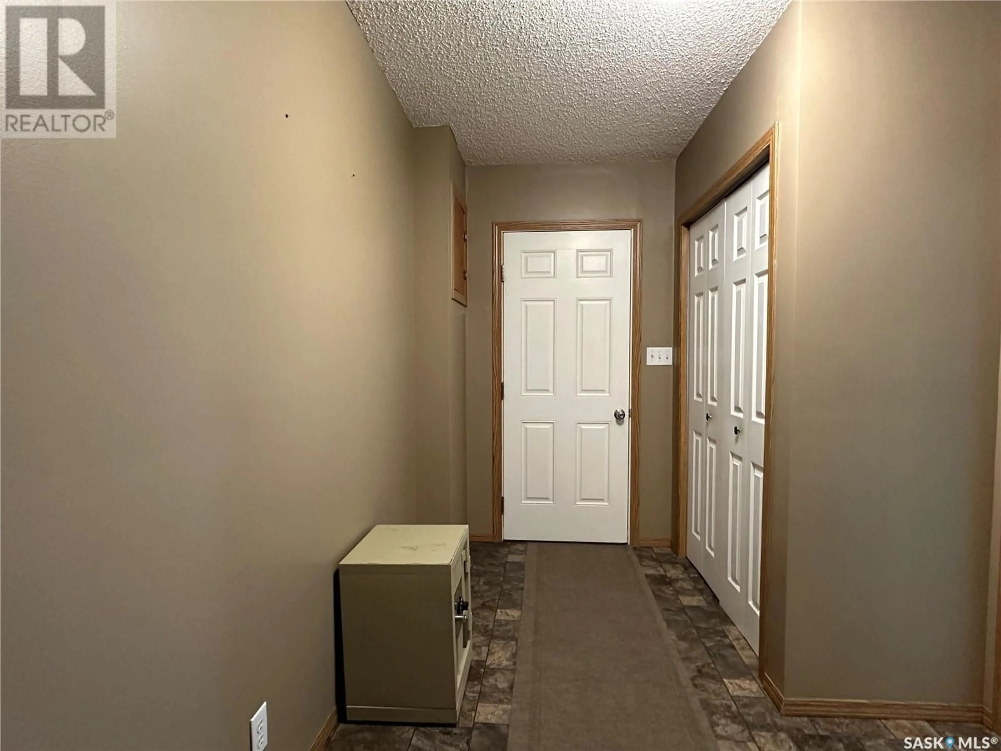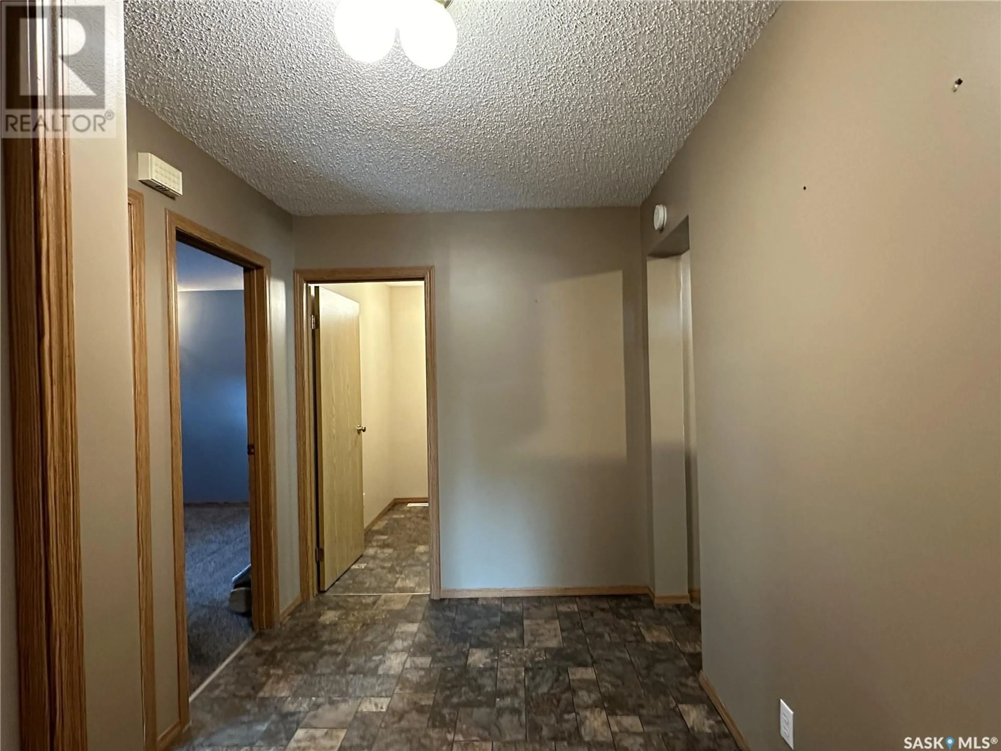631 13TH STREET, Humboldt, Saskatchewan S0K2A0
Contact us about this property
Highlights
Estimated valueThis is the price Wahi expects this property to sell for.
The calculation is powered by our Instant Home Value Estimate, which uses current market and property price trends to estimate your home’s value with a 90% accuracy rate.Not available
Price/Sqft$230/sqft
Monthly cost
Open Calculator
Description
Charming Bungalow in the Heart of Humboldt! Welcome to this beautifully maintained bungalow, ideally situated in the heart of Humboldt. This inviting home features three bedrooms (one with no closet) plus a den on the main floor, along with the convenience of main-floor laundry. The kitchen boasts classic oak cabinetry and white appliances, including a newer fridge and range hood. The spacious dining area flows seamlessly into the bright and airy living room, enhanced by abundant natural light from numerous windows. The main floor is complete with a well-appointed 4-piece bathroom, offering plenty of storage. Downstairs, you’ll find a generous family room, an additional bedroom with a recently updated window, and a practical utility/storage room. Outside, the property features a large driveway leading to a double detached garage. The yard is beautifully landscaped with lush greenery, mature trees, and shrubs, creating a peaceful outdoor retreat. This home has been thoughtfully updated inside and out over the years, ensuring comfort and style. Recent updates are a fan installed in the bathroom, a range hood in the kitchen, and a bigger window in the basement bedroom. One part of the house was built in 1914 and the other part in 1988 along with the basement in 1991 and the detached garage in 1993. Move right in and don't miss your chance to own this wonderful home—schedule your showing today! Properties like this are in high demand and won’t be on the market for long. (id:39198)
Property Details
Interior
Features
Main level Floor
Foyer
12.7 x 7.1Office
10.3 x 8.2Primary Bedroom
10.7 x 12.4Laundry room
7.2 x 5.3Property History
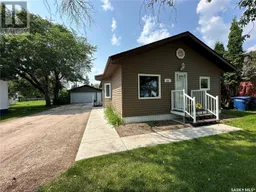 49
49
