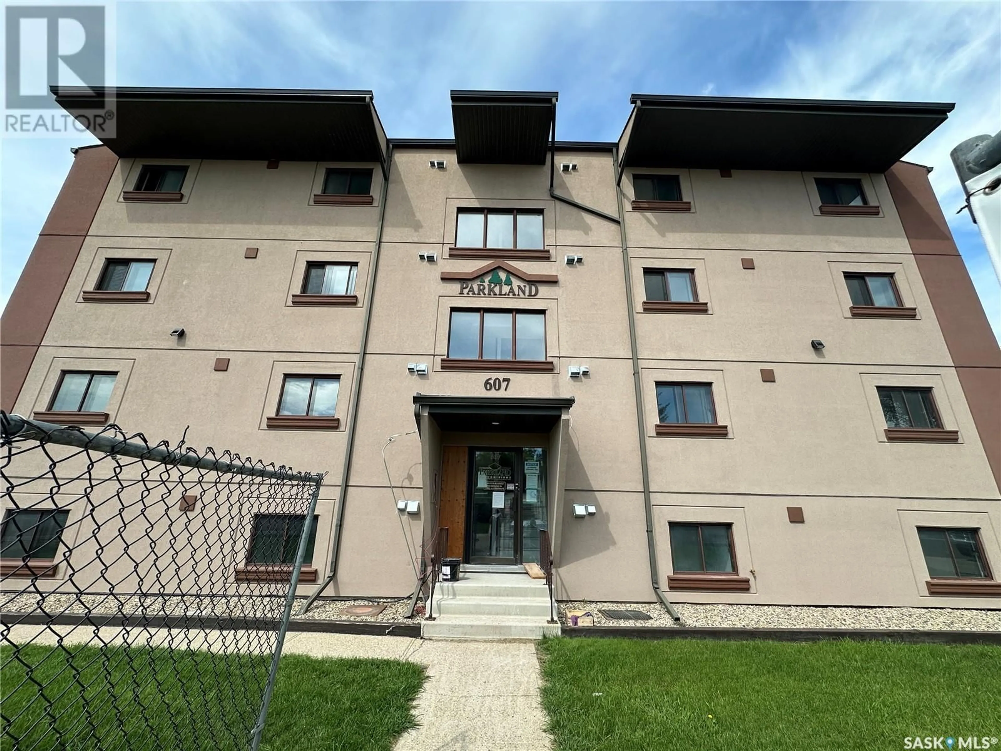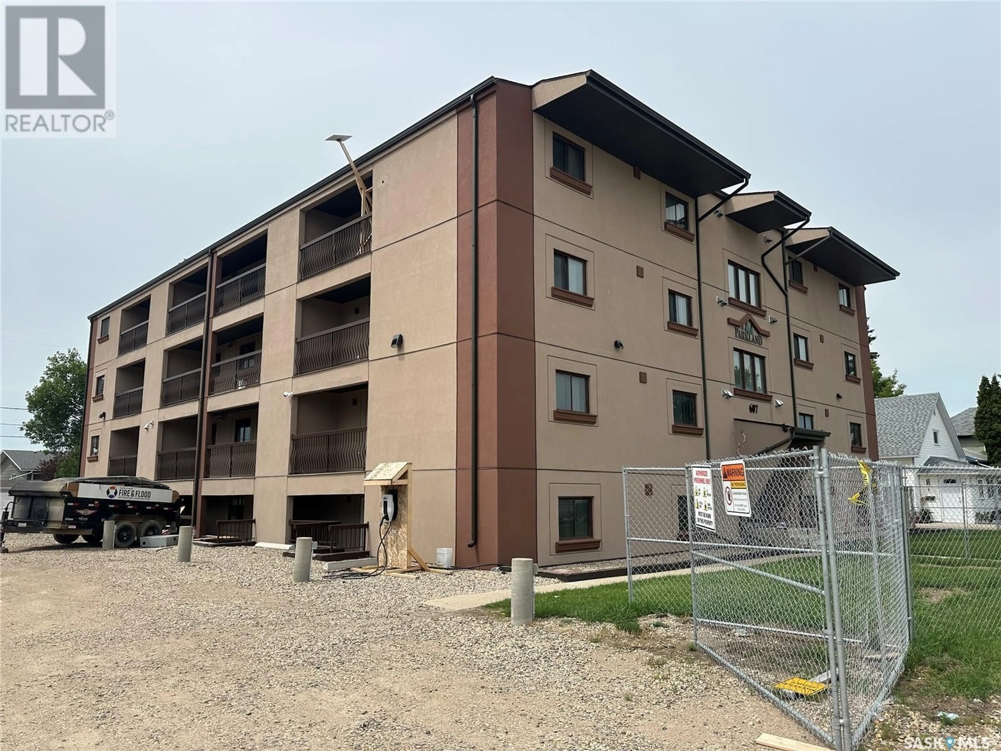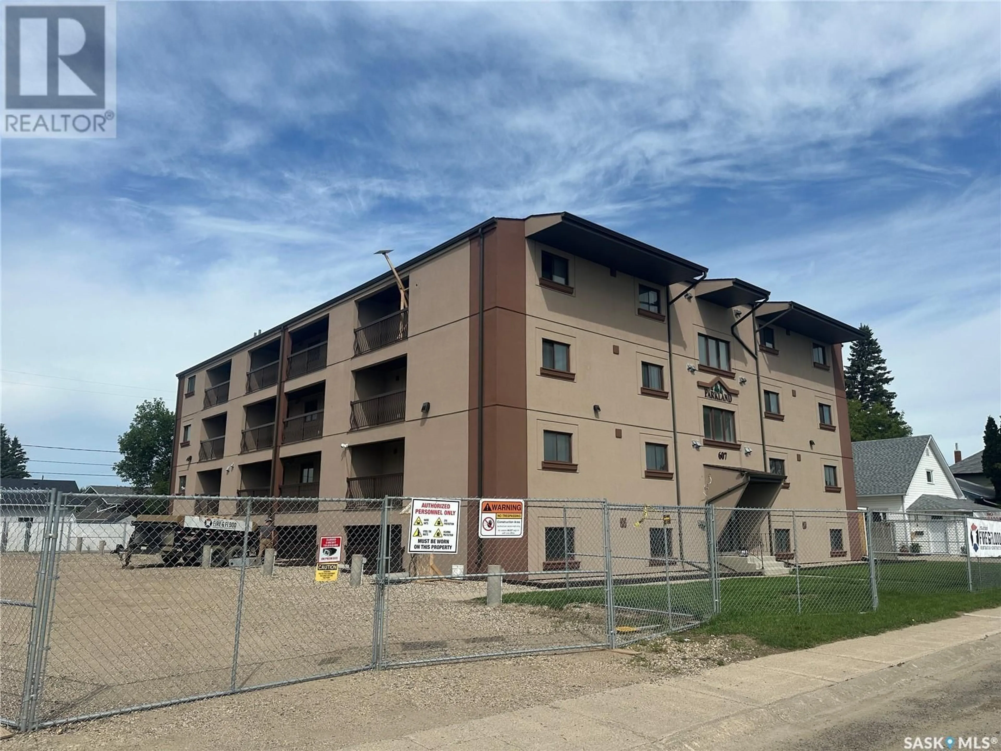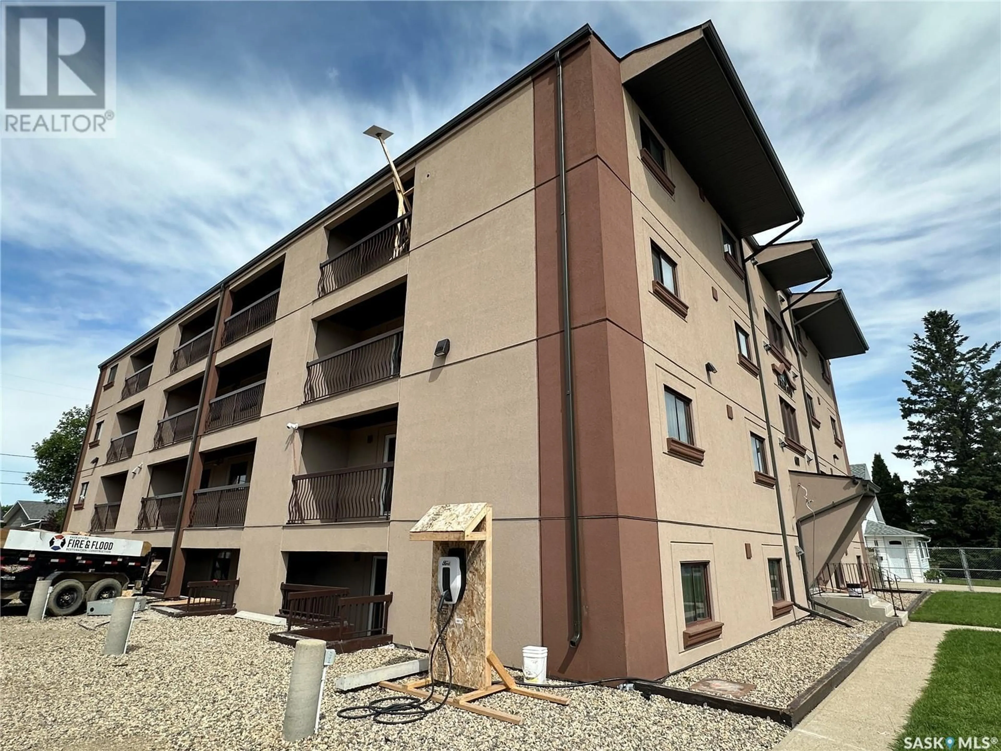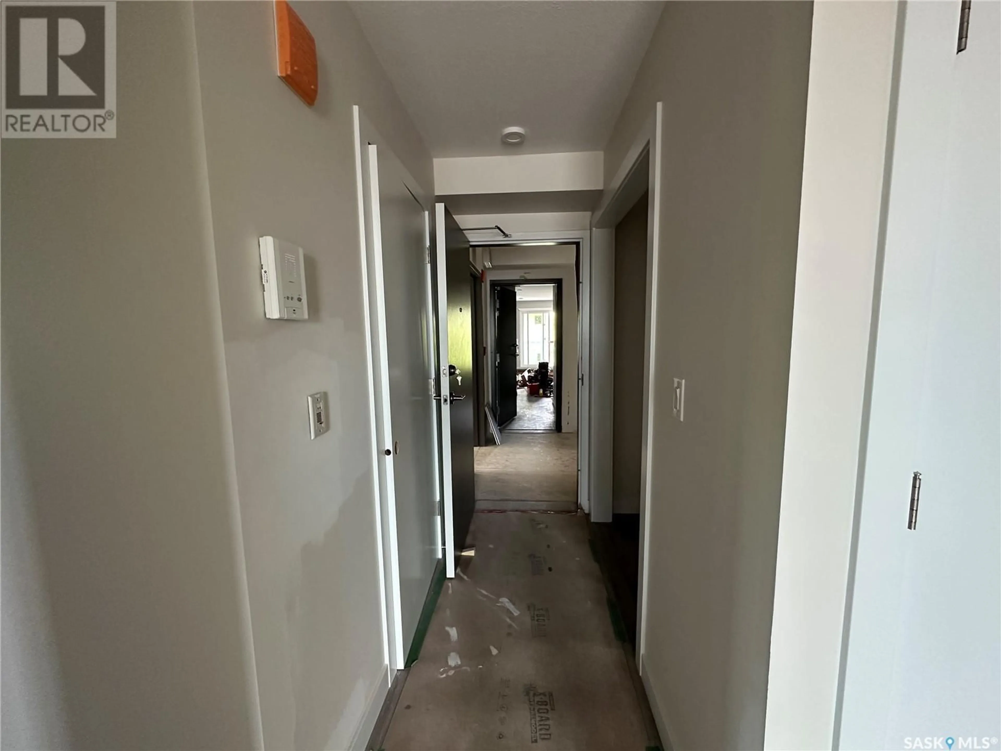405 607 10TH STREET, Humboldt, Saskatchewan S0K2A0
Contact us about this property
Highlights
Estimated valueThis is the price Wahi expects this property to sell for.
The calculation is powered by our Instant Home Value Estimate, which uses current market and property price trends to estimate your home’s value with a 90% accuracy rate.Not available
Price/Sqft$214/sqft
Monthly cost
Open Calculator
Description
Top Floor Corner Condo in the City of Humboldt, almost finished! Welcome to easy, low-maintenance living at Parkland Condominiums! This bright and airy third-floor corner unit offers an abundance of natural light and a functional, stylish layout. Step into a spacious foyer with modern vinyl plank flooring that flows seamlessly throughout the suite. The kitchen is equipped with rich custom cabinetry, sleek countertops, and all appliances included—fridge, stove, built-in dishwasher, and microwave range hood. The open-concept living room features a wall-mounted A/C and patio doors leading to your private south-facing balcony—perfect for enjoying your morning coffee or unwinding in the evening sun. Down the hall are two generous bedrooms with ample closet space, a well-appointed 4-piece bathroom with custom cabinetry, and a large laundry room conveniently located near the entrance (washer and dryer included). This unit includes one electrified surface parking stall and is ideally located close to downtown Humboldt, just minutes from shopping, schools, and essential services. Approximately 45 minutes to the BHP Jansen Mine site and about an hour to Saskatoon. Whether you're looking to simplify your lifestyle or invest in a great location, this condo is a must-see. Contact your agent to book a showing today! (id:39198)
Property Details
Interior
Features
Main level Floor
Kitchen/Dining room
11.9 x 8.7Living room
14.4 x 13.5Laundry room
4.4 x 6.14pc Bathroom
4.11 x 9.6Condo Details
Inclusions
Property History
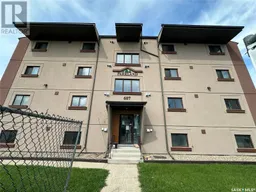 23
23
