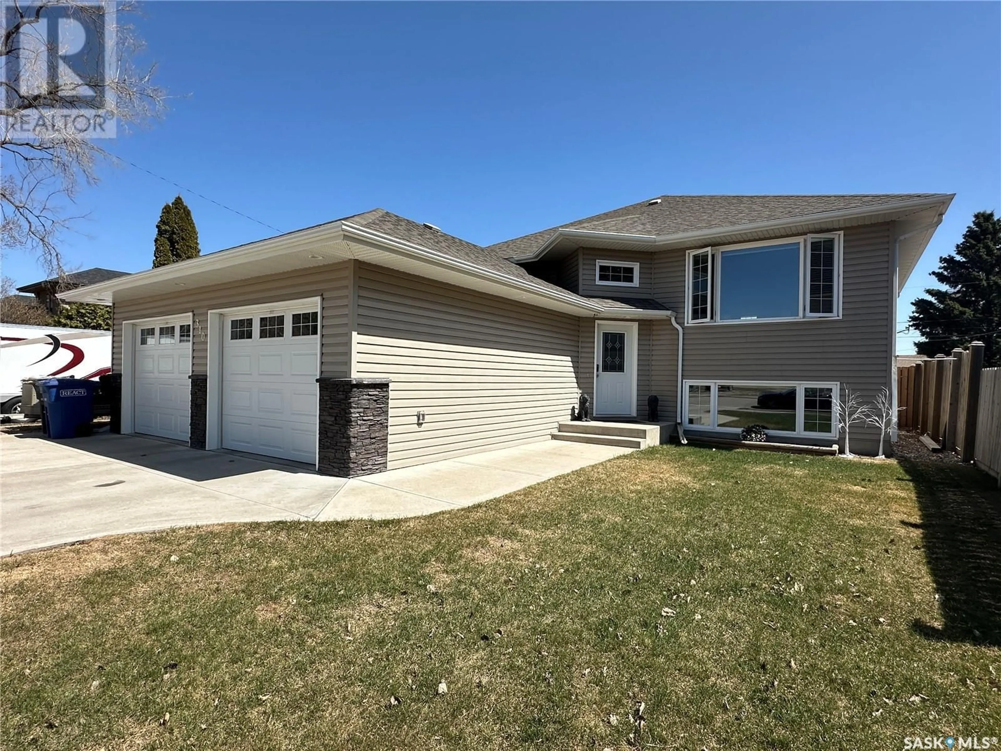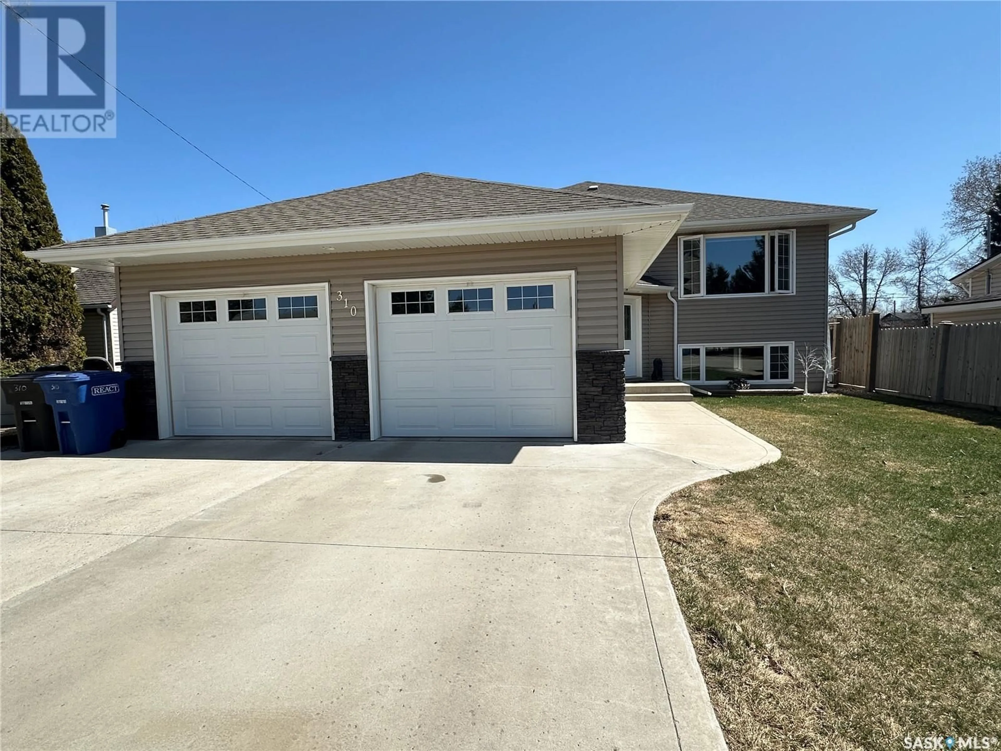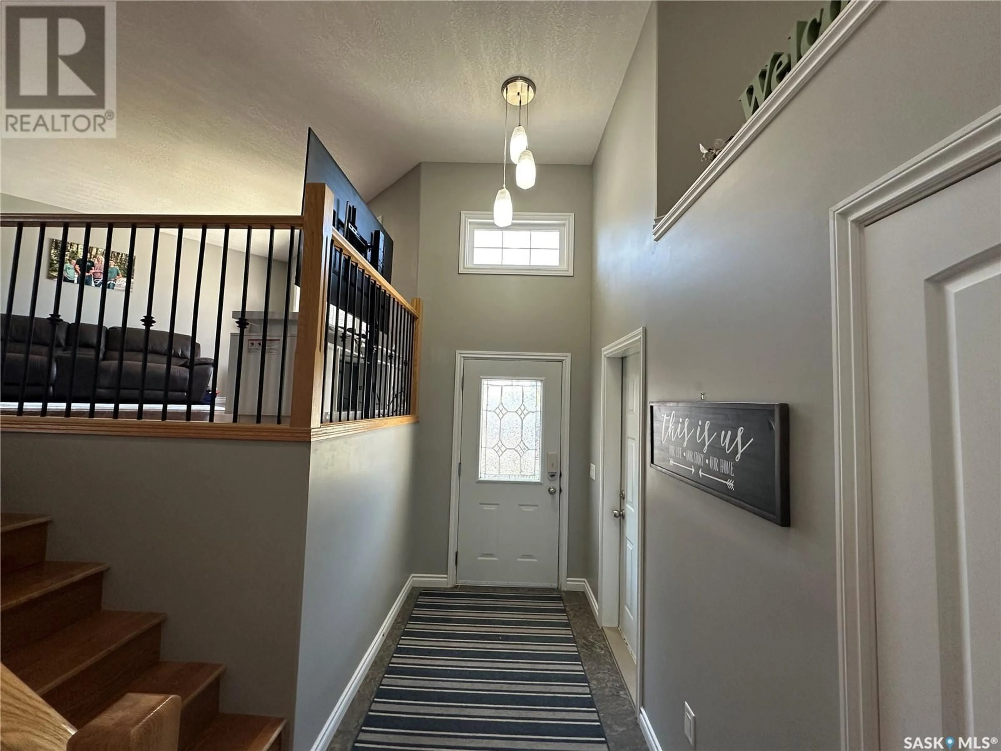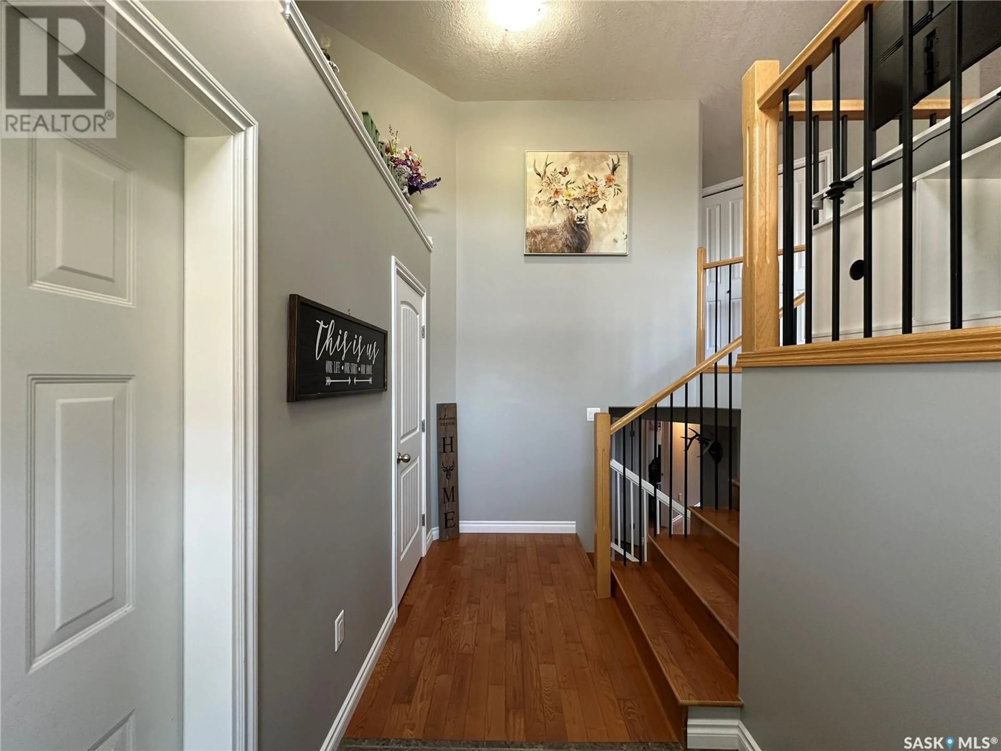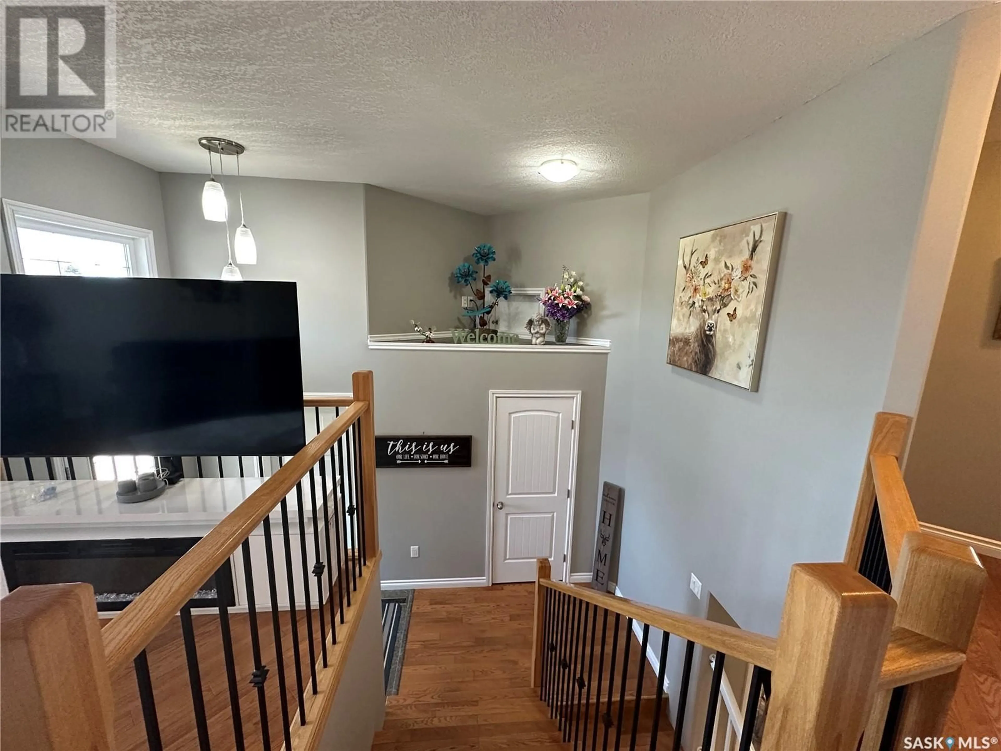310 6TH STREET, Humboldt, Saskatchewan S0K2A0
Contact us about this property
Highlights
Estimated ValueThis is the price Wahi expects this property to sell for.
The calculation is powered by our Instant Home Value Estimate, which uses current market and property price trends to estimate your home’s value with a 90% accuracy rate.Not available
Price/Sqft$341/sqft
Est. Mortgage$2,082/mo
Tax Amount (2024)$4,409/yr
Days On Market25 days
Description
Welcome to this beautifully designed bi-level home, perfect for growing families and entertaining alike. Built in 2012, this 1,420 sq ft residence offers 5 spacious bedrooms and 3 bathrooms, combining comfort and functionality throughout. Upon entry, you're welcomed by a large foyer with direct access to the 24’ x 24’ heated (electric) attached garage. The main living area is bright and inviting, thanks to oversized windows that allow for an abundance of natural light. The open-concept layout flows seamlessly into the kitchen and dining area, which is outfitted with an abundance of oak cabinetry—including convenient pullouts, a central island, pantry, and stainless steel appliances. Garden doors off the dining room lead to a generous maintenance-free covered deck complete with a natural gas BBQ hook-up—ideal for year-round outdoor enjoyment. The primary bedroom easily accommodates a king-size bed, including a walk-in closet and a 3-piece ensuite. Two additional bedrooms and a 4-piece bath complete the main level. The fully developed lower level features large windows that create a bright, welcoming space. The spacious family room showcases an eye-catching feature wall with an electric fireplace, perfect for relaxing or entertaining. Two additional bedrooms—both with walk-in closets—a 3-piece bathroom, a large laundry/storage room, and a utility area complete the lower level. The fully fenced backyard offers a mix of green space, a gravel fire pit area, and an 8’ x 12’ shed, making it perfect for relaxation and play. This property stands out for its spacious rooms, thoughtful design, and exceptional storage options. Don’t miss your chance to view this impressive home—contact us today to schedule your private showing! (id:39198)
Property Details
Interior
Features
Main level Floor
Foyer
11.6 x 5.1Dining room
12 x 6.7Bedroom
12.2 x 103pc Ensuite bath
7 x 5.6Property History
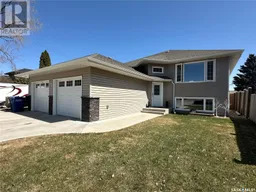 50
50
