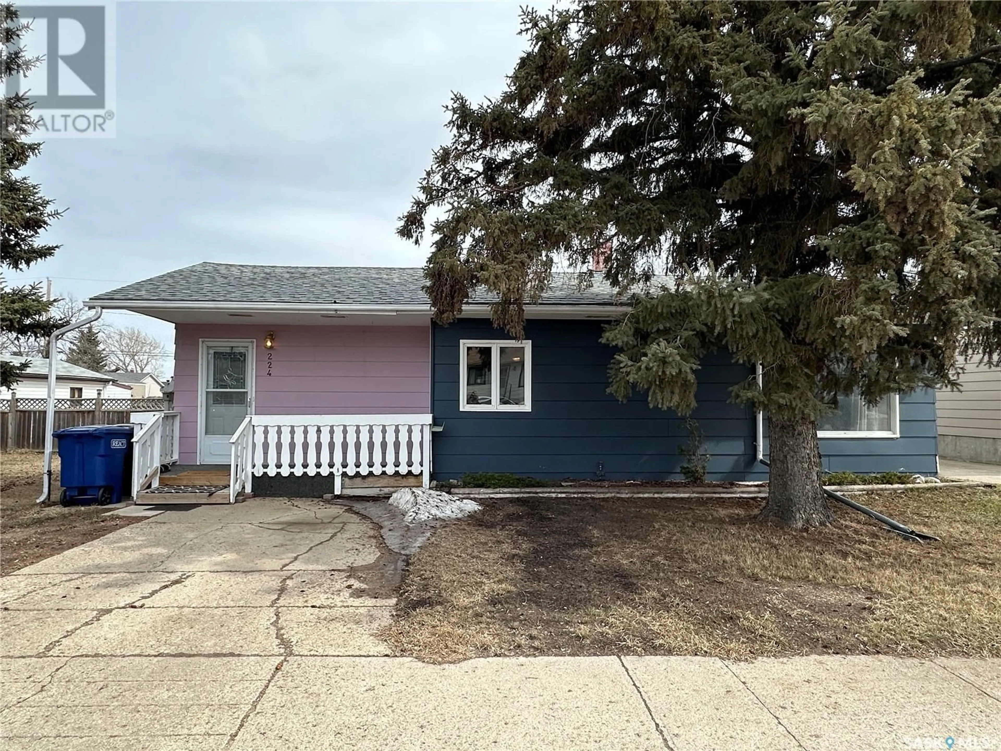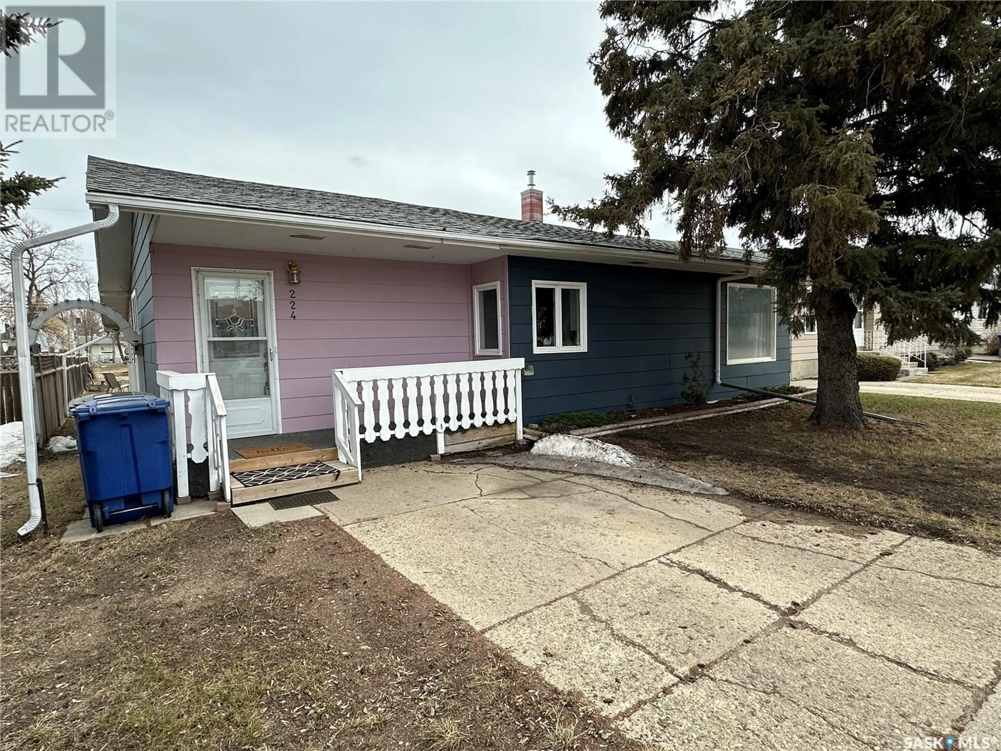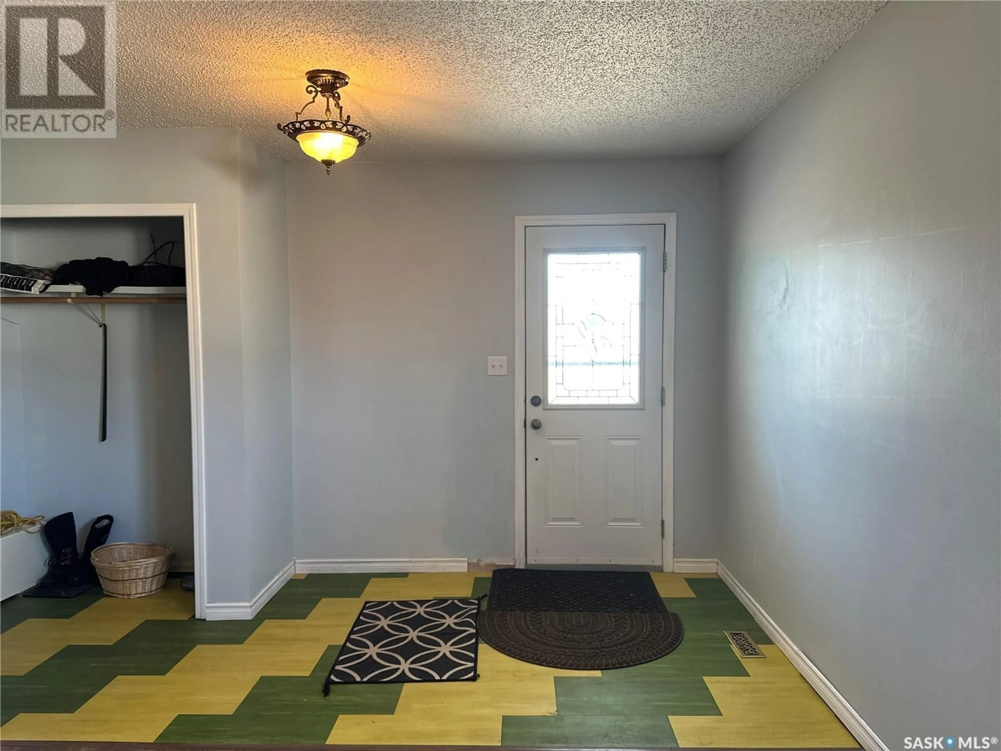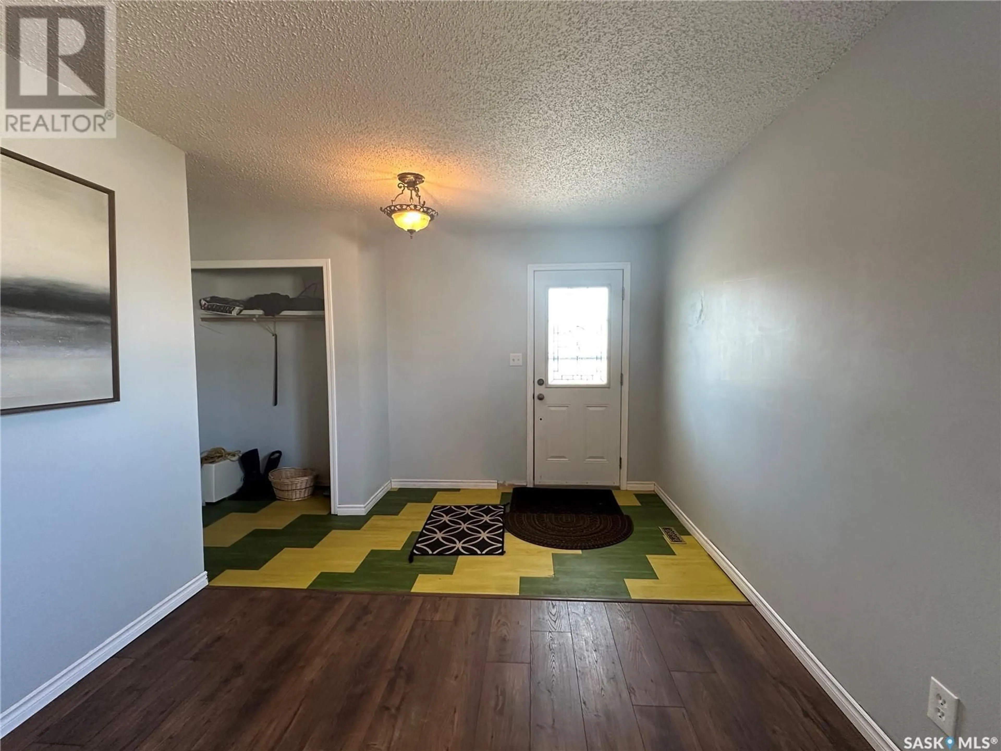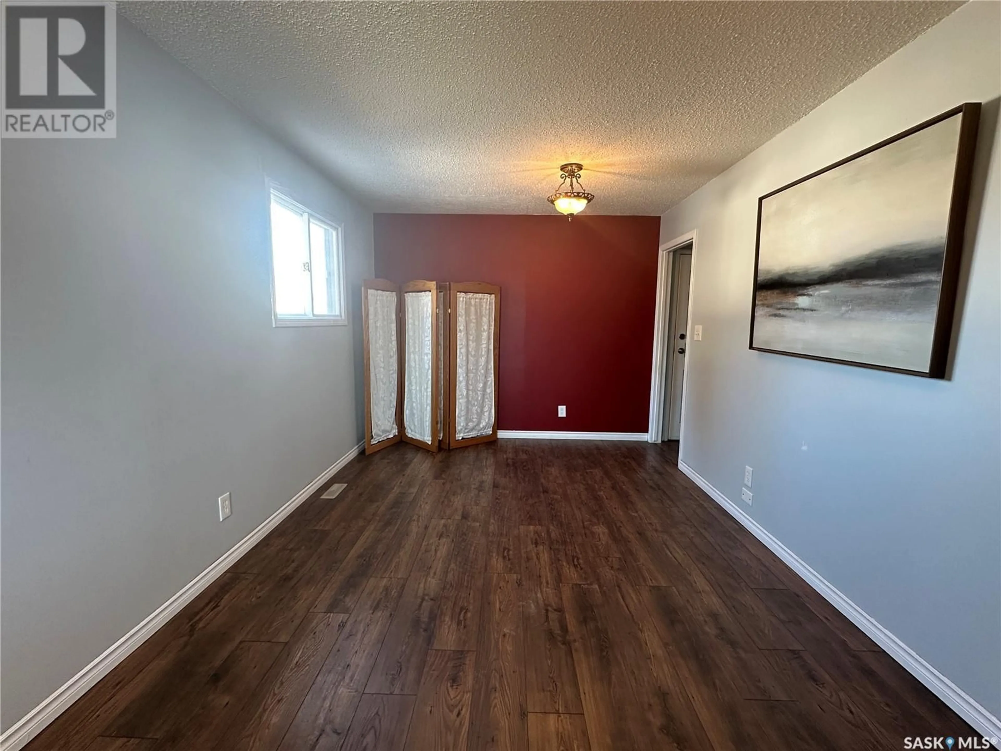224 7TH STREET, Humboldt, Saskatchewan S0K2A0
Contact us about this property
Highlights
Estimated ValueThis is the price Wahi expects this property to sell for.
The calculation is powered by our Instant Home Value Estimate, which uses current market and property price trends to estimate your home’s value with a 90% accuracy rate.Not available
Price/Sqft$151/sqft
Est. Mortgage$633/mo
Tax Amount (2024)$1,958/yr
Days On Market16 days
Description
Charming & Affordable Bungalow in the City of Humboldt – Move-In Ready with Numerous Updates! This inviting and well-cared-for bungalow offers a perfect blend of comfort, affordability, and convenience. Situated just a short walk from St. Dominic School, this 2-bedroom, 1-bathroom home is ideal for first-time buyers, retirees, or those looking to downsize without compromising on space or features. As you enter the home, you are welcomed by a bright and cozy family room that sets the tone for the rest of the home. The main level has been beautifully updated with 10 mm Chalet Laminate and 2.5 mm Matuto Luxurious Vinyl Tile flooring (2023), offering both durability and modern appeal. The spacious kitchen provides ample cabinetry, great counter space, and flows seamlessly into the adjoining dining/living area—an ideal setup for both everyday living and entertaining. A gas stove adds a great feature for home cooks. Two comfortable bedrooms, a versatile den (perfect for a home office, nursery, or guest room), and a well-appointed 4-piece bathroom complete the main floor. Off the back of the home, an attached sunroom offers a peaceful retreat to enjoy morning coffee or unwind while overlooking the backyard. Step outside to discover a fenced yard, landscaped with mature trees, shrubs, and plenty of green space. Whether you’re gardening, entertaining, or simply enjoying the outdoors, this backyard is ready for your personal touch. An approx. 8' x 10' electrified workshop provides excellent space for storage or hobbies, and 2 other storage sheds. The lower level includes a laundry area and additional storage. Recent updates: furnace (2023), water heater (2023), shingles on the west side (2020), Sump pump & back flow valve installed (2022). All appliances are included, making this home truly move-in ready. This is a fantastic opportunity to own an affordable home in a great location within the City of Humboldt. Call today to schedule your private showing! (id:39198)
Property Details
Interior
Features
Main level Floor
Living room
16.1 x 9.9Kitchen
12 x 10.8Dining room
13.4 x 12.8Den
9.1 x 9.1Property History
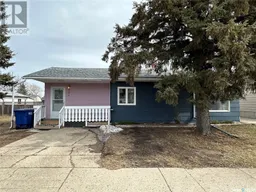 42
42
