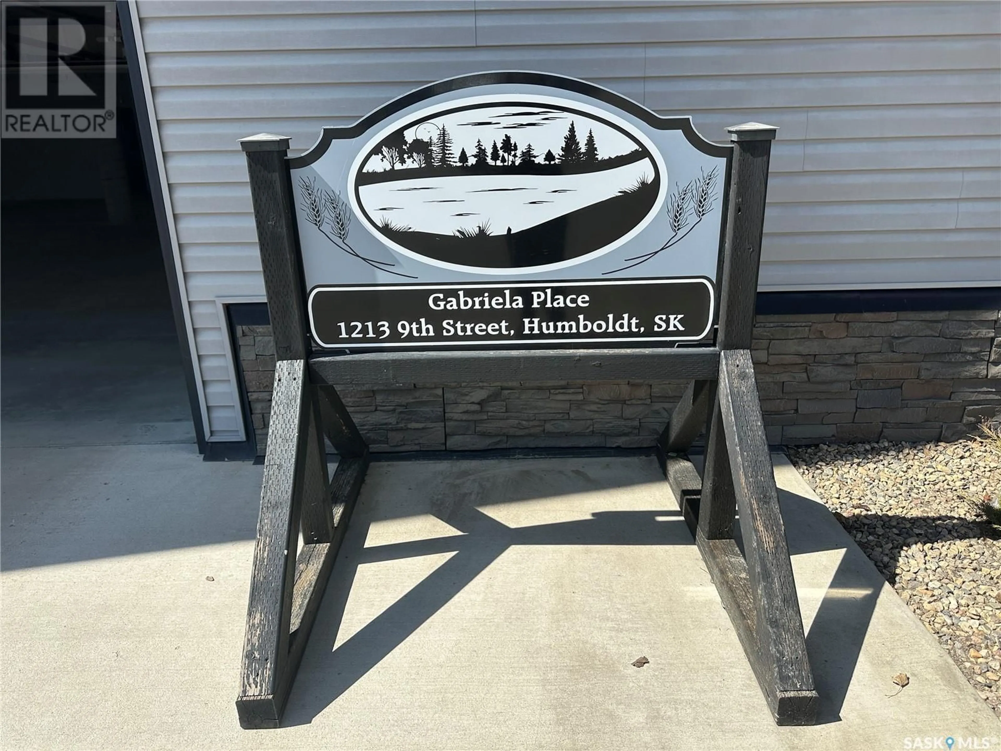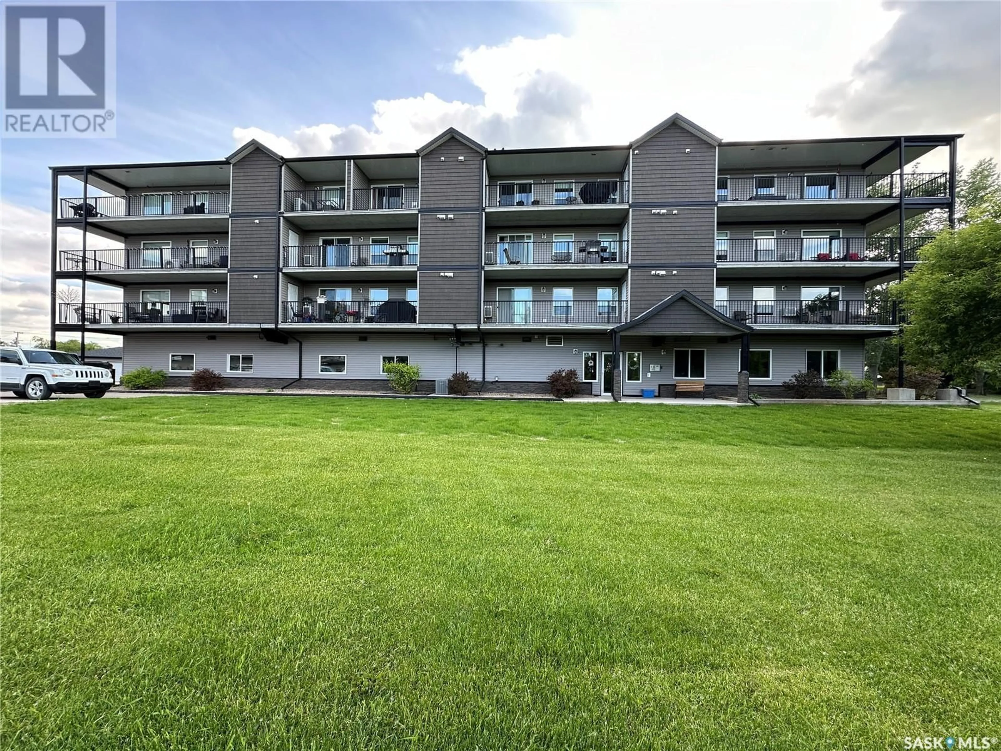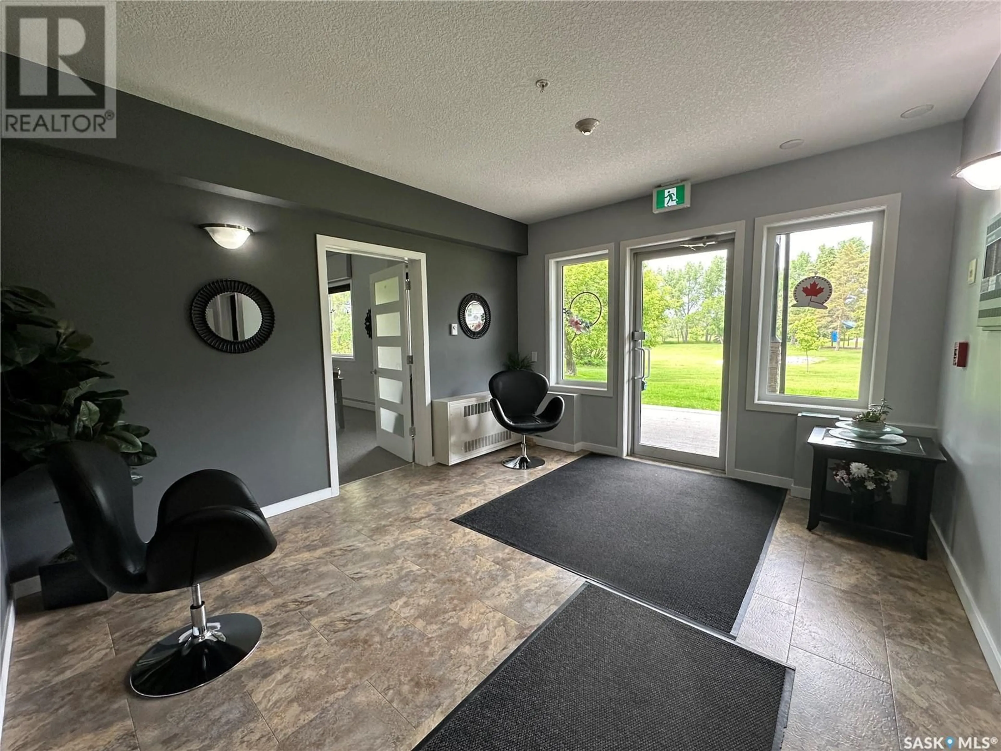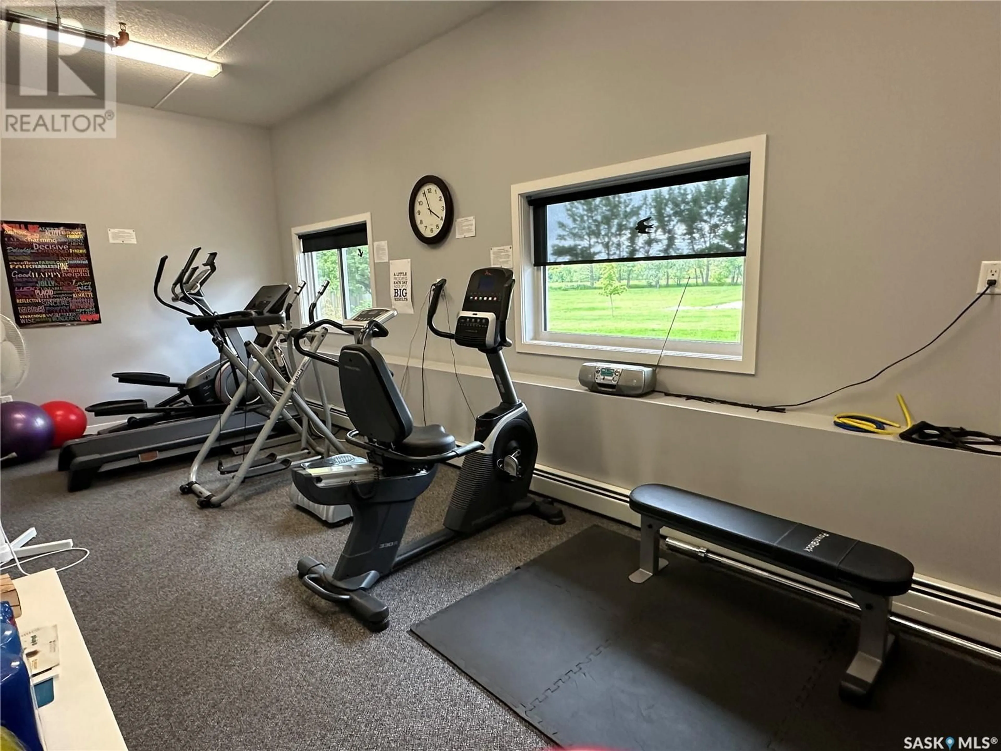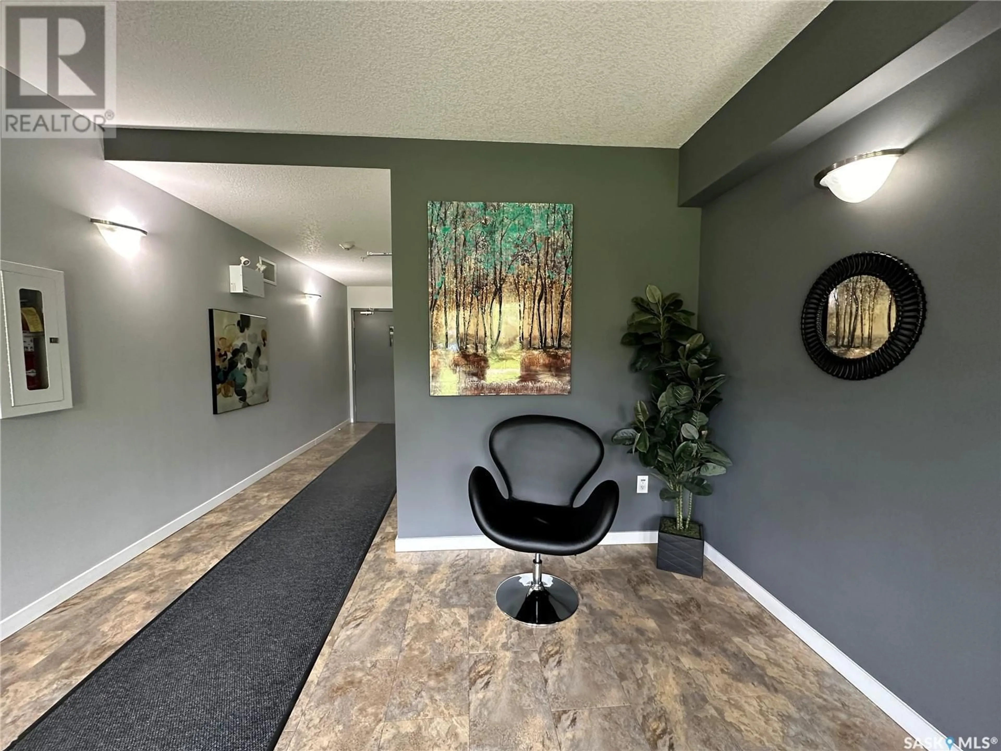206 1213 9TH STREET, Humboldt, Saskatchewan S0K2A0
Contact us about this property
Highlights
Estimated ValueThis is the price Wahi expects this property to sell for.
The calculation is powered by our Instant Home Value Estimate, which uses current market and property price trends to estimate your home’s value with a 90% accuracy rate.Not available
Price/Sqft$306/sqft
Est. Mortgage$1,288/mo
Maintenance fees$306/mo
Tax Amount (2024)$3,459/yr
Days On Market7 days
Description
Welcome to Gabriela Estates—where luxury and tranquility meet in the heart of the City of Humboldt. This exceptional 2nd-floor condo offers a rare opportunity to own in one of the community’s most sought-after developments. Enjoy unparalleled privacy and stunning southwest views from your private balcony, complete with outdoor storage and a natural gas BBQ hookup—ideal for relaxing or entertaining. Inside, you'll be greeted by an open and thoughtfully designed floor plan. The beautifully appointed kitchen features rich cabinetry and a spacious island that seamlessly flows into the dining area. The bright and airy living room is enhanced by large windows that frame picturesque views of lush green space and mature trees. The primary bedroom offers both comfort and functionality, complete with a convenient 2-piece ensuite and generous storage. A second bedroom and an additional 3-piece bathroom provide excellent accommodations for guests or family members. The in-suite laundry room adds everyday practicality to this impressive unit. Residents of Gabriela Estates enjoy access to a well-equipped exercise room located within the heated underground garage, along with secure, heated parking for one vehicle. Opportunities to own a condo of this caliber don’t come along often. Don’t miss your chance to experience the perfect blend of modern living and natural beauty—schedule your private tour today! (id:39198)
Property Details
Interior
Features
Main level Floor
Kitchen/Dining room
16.2 x 13.5Living room
15.1 x 10Laundry room
6.1 x 5.5Bedroom
10.6 x 9.7Condo Details
Amenities
Exercise Centre
Inclusions
Property History
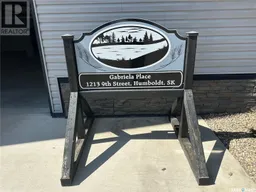 40
40
