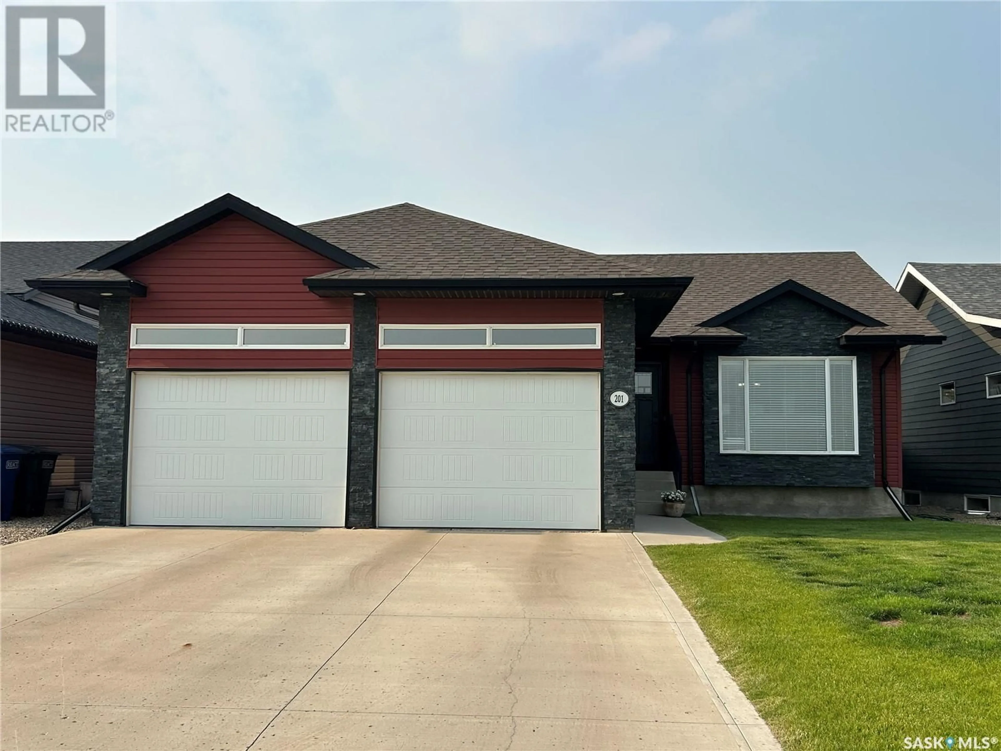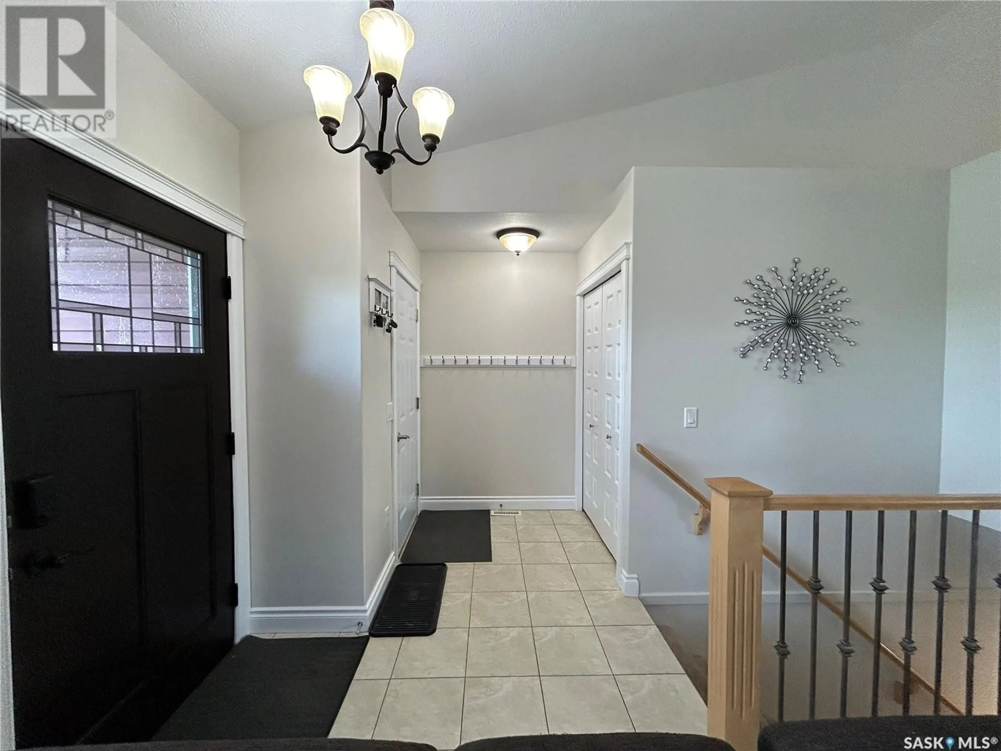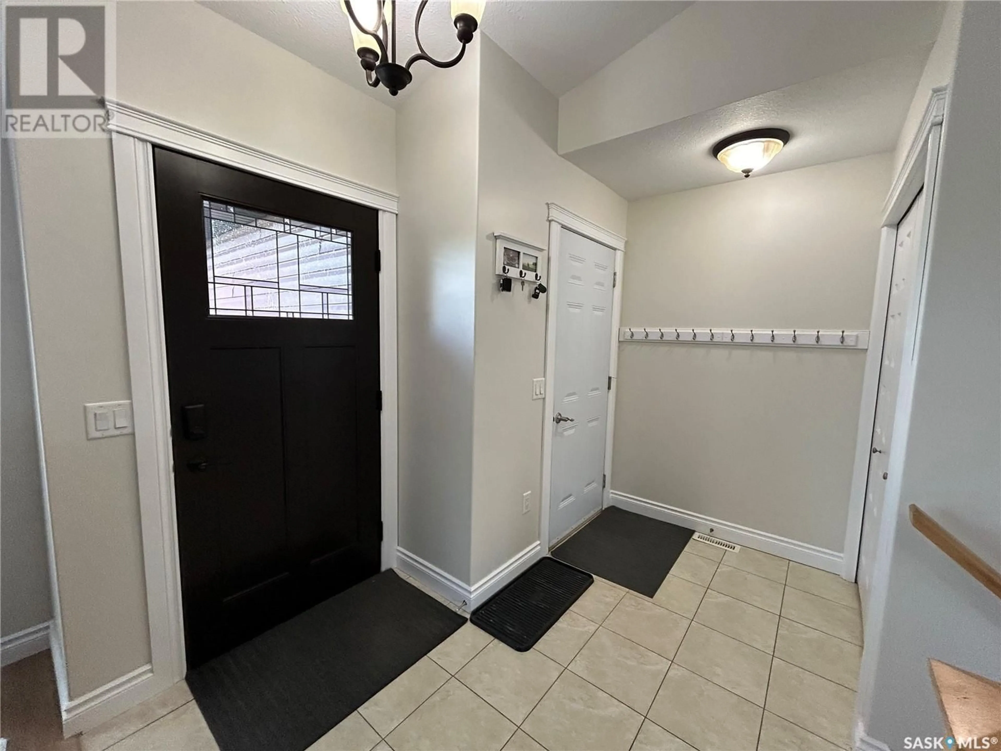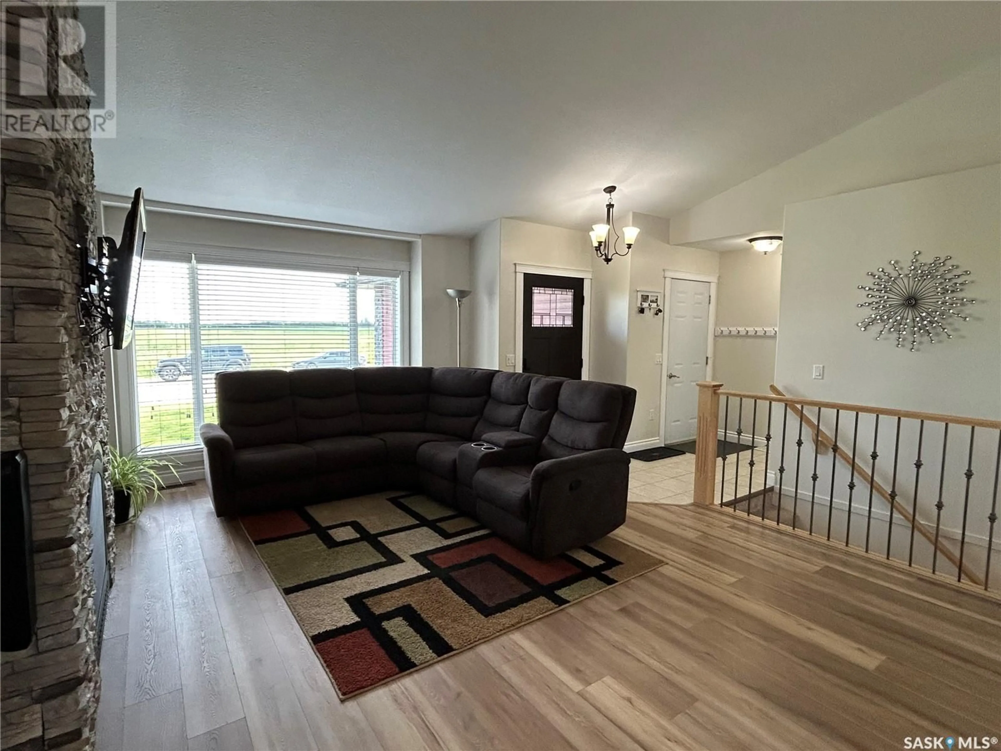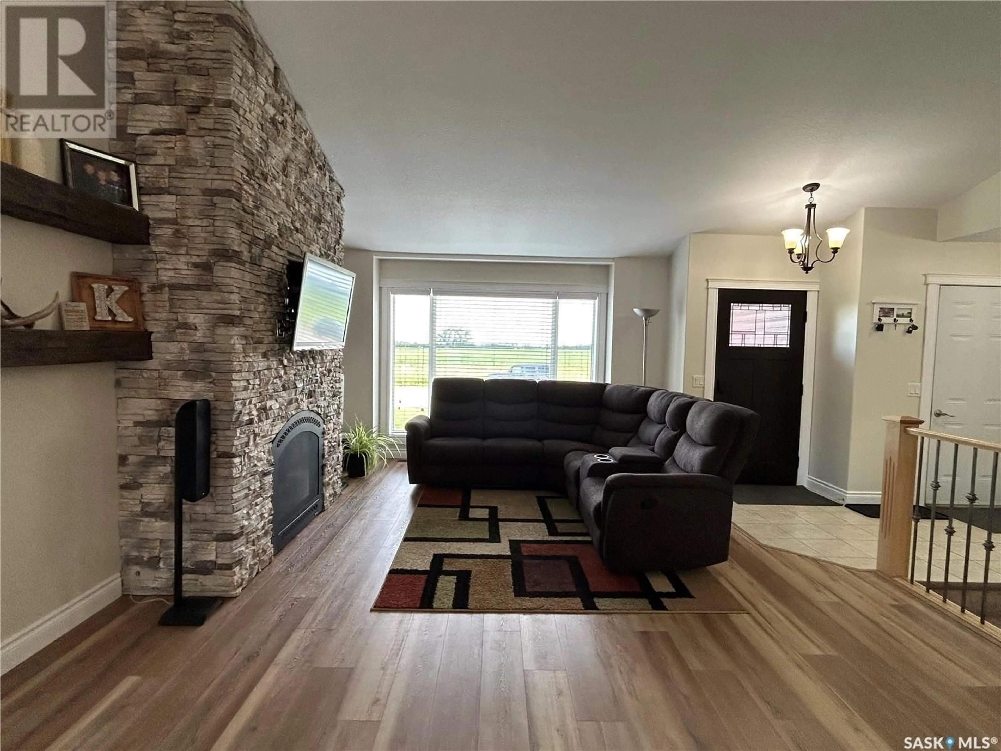201 SASKATCHEWAN AVENUE, Humboldt, Saskatchewan S0K2A0
Contact us about this property
Highlights
Estimated valueThis is the price Wahi expects this property to sell for.
The calculation is powered by our Instant Home Value Estimate, which uses current market and property price trends to estimate your home’s value with a 90% accuracy rate.Not available
Price/Sqft$373/sqft
Monthly cost
Open Calculator
Description
Welcome to 201 Saskatchewan Avenue, located at the edge of the City of Humboldt with open prairie views! This home offers stunning curb appeal and is sure to impress inside and out! The attached garage (24ft x 24ft- heated) offers direct entry to the home. Vaulted ceiling, newly installed gorgeous Vinyl Plank flooring flowing throughout, and fresh paint offering a crisp new feel throughout. The living room offers a magnificent natural gas fireplace flanked by beautiful stone and floating shelves, a cozy area to retreat. The kitchen offers a functional layout with walk in pantry and plenty of counter space, opening to the dining room with garden doors out to the backyard. The main floor of this home boasts three spacious bedrooms with the Primary Bedroom offering a 3pc en suite and walk in closet. A full bath is located down the hall plus separate laundry.....a cute updated space that you will surely love! The lower level of this home opens to a theatre room with beautiful feature wall set with sound deadener insulation (3-20 amp plugs on the feature wall) and storage room for audio equipment, two more bedrooms, a 3pc bath with heated floors, den, and utility room. The backyard of this property is a true entertainers dream! A spacious composite deck with speakers sets the mood for any evening, plenty of green space, and hot tub to enjoy inside this fully fenced yard. Move in and enjoy this beautifully updated home is this great neighborhood! Do not miss out on this one! Upgrades include paint and vinyl plank flooring on the main level 2025, fireplace-heat in garage-deck-new exterior doors- laundry updated 2021, microwave and dishwasher 2025, and more.... As per the Seller’s direction, all offers will be presented on 2025-07-15 at 6:00 PM (id:39198)
Property Details
Interior
Features
Main level Floor
Foyer
10 x 7Living room
14.1 x 14Dining room
16 x 7.1Kitchen
12.6 x 10.8Property History
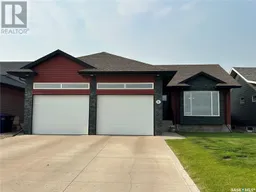 48
48
