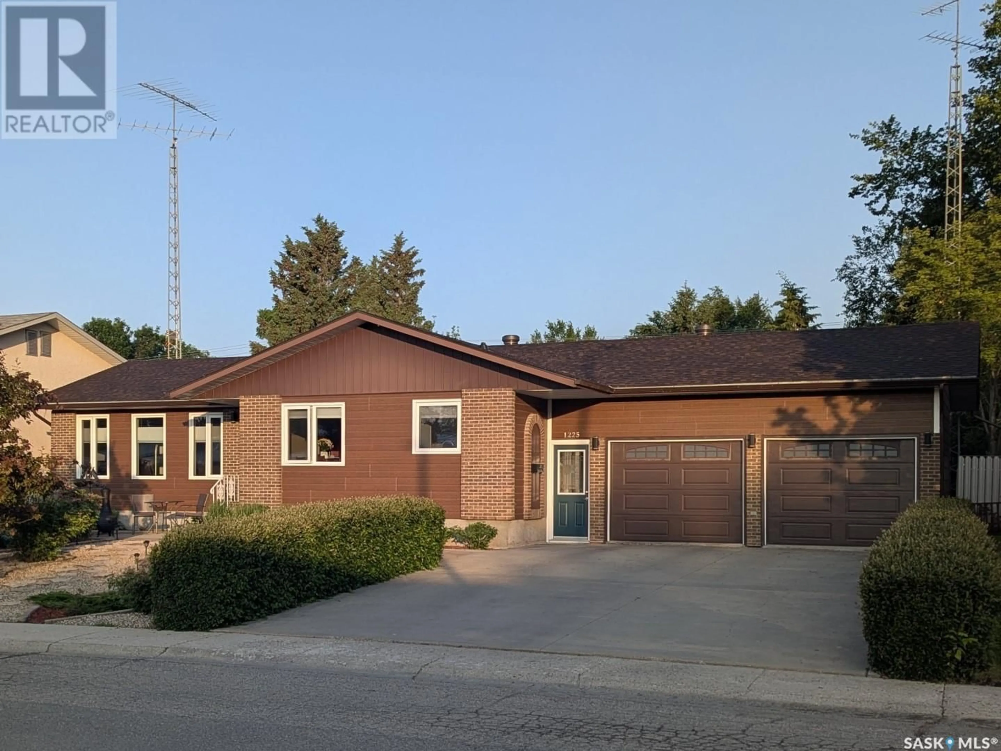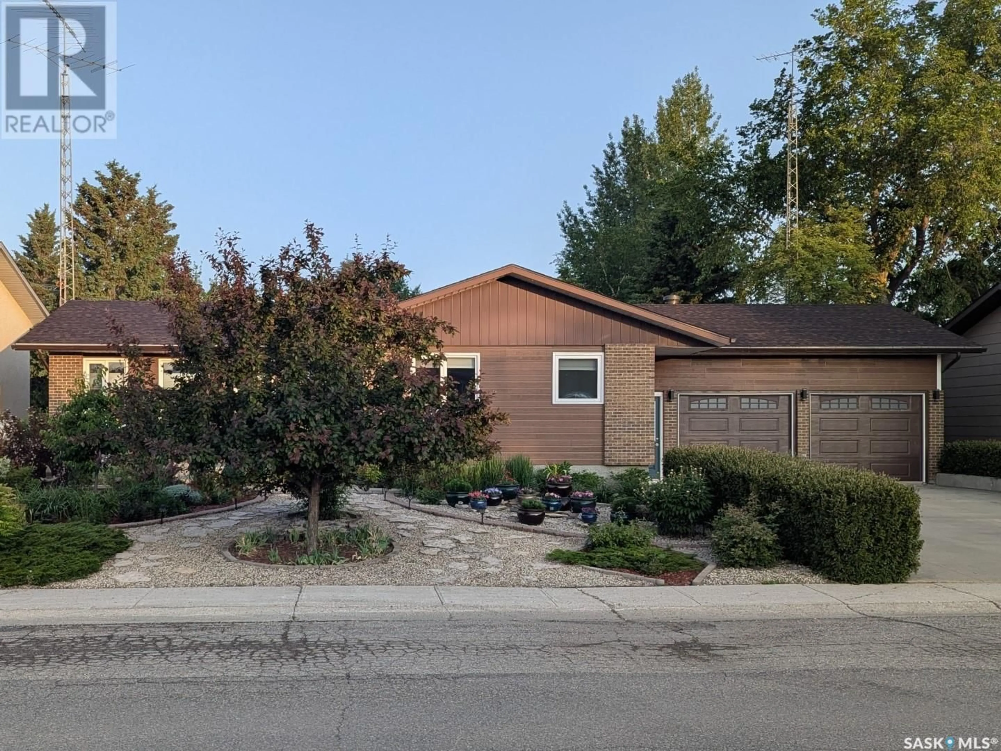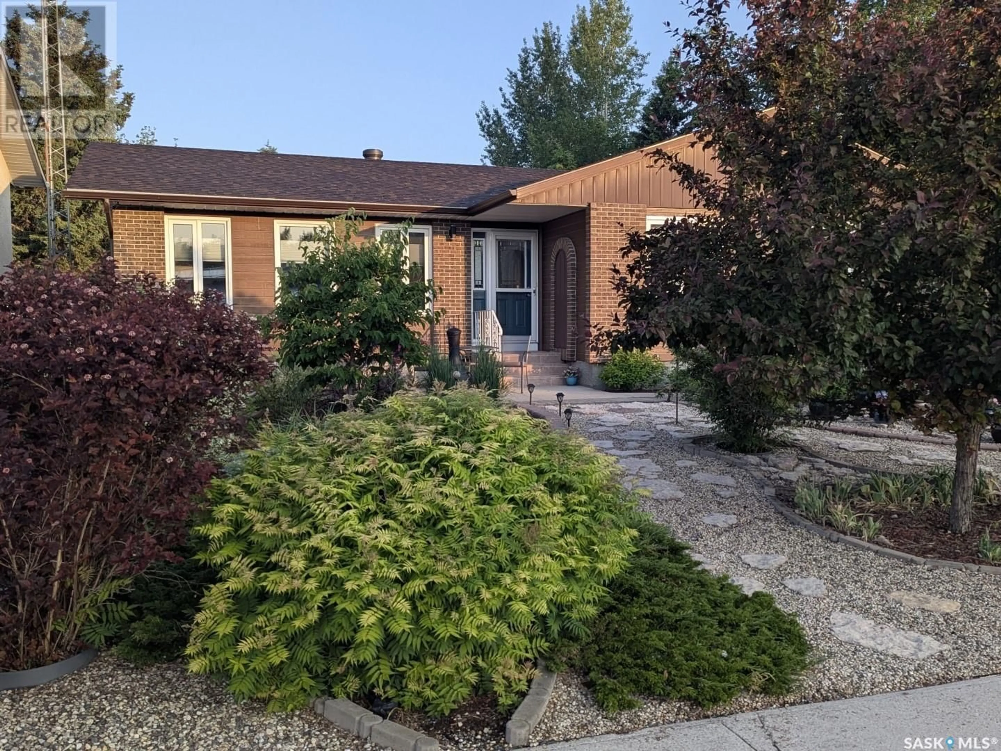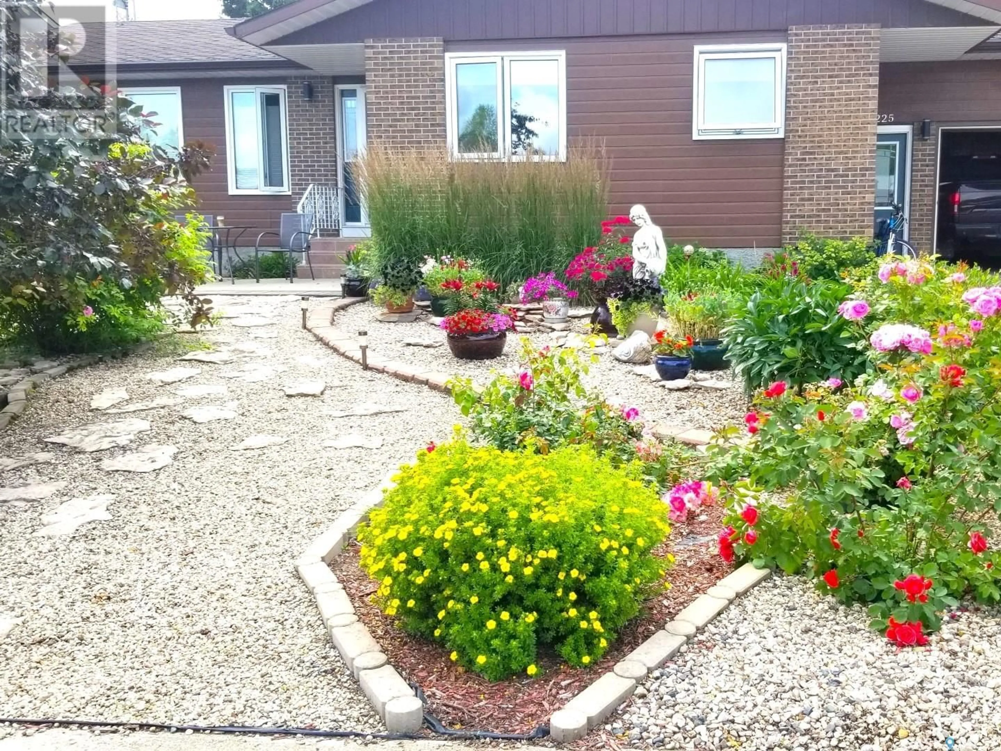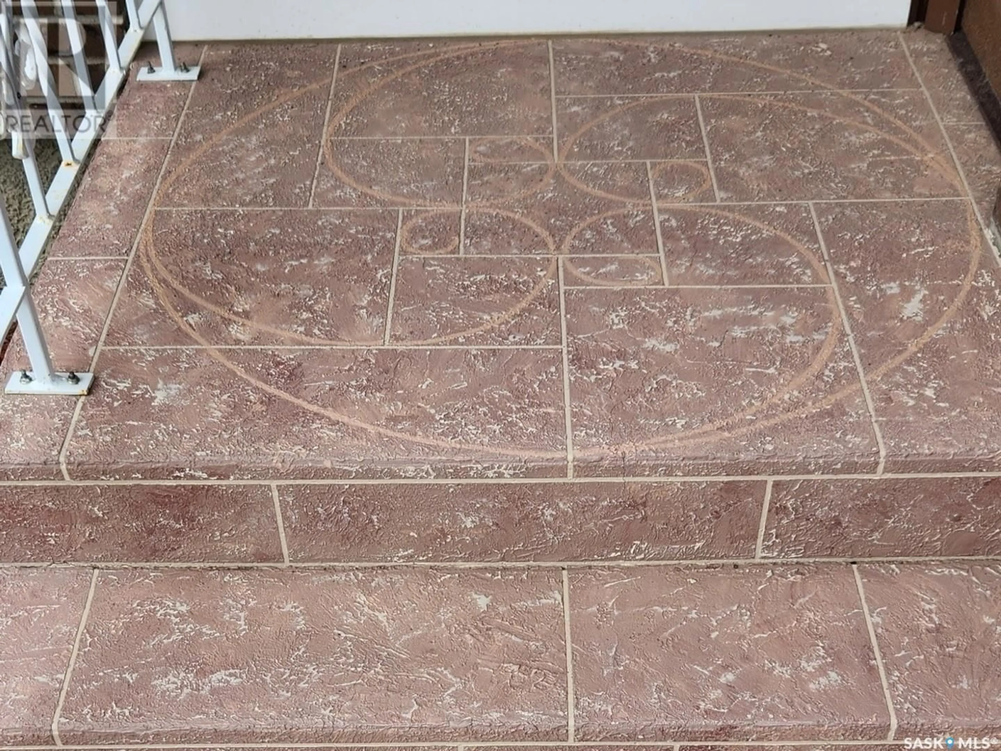1225 12TH STREET, Humboldt, Saskatchewan S0K2A0
Contact us about this property
Highlights
Estimated valueThis is the price Wahi expects this property to sell for.
The calculation is powered by our Instant Home Value Estimate, which uses current market and property price trends to estimate your home’s value with a 90% accuracy rate.Not available
Price/Sqft$348/sqft
Monthly cost
Open Calculator
Description
Move-in ready! Spacious well-maintained bungalow with a huge, beautiful yard, many updates and a great location close to the Elizabeth Park and schools. Enjoy over 1300 sf on each level on an oversized lot of 10,080 sq ft. The main has three bedrooms up (or 2 bedrooms and a den), 2 bathrooms up (full bath by the primary bedroom and a half bath in the daytime area). This home is beautifully finished with architraves and rosette accented casings. The kitchen is bright and welcoming with updated cabinet finishes and hardware, stunning backsplash, accent lighting and a closet pantry. Enjoy the convenience of a large main floor laundry with sink and storage, and additional storage options and granite countertops throughout the main level. The updated basement is modern and spacious with several areas to relax, entertain and play! It also features a large bedroom with egress window, and another full bathroom. The double wide driveway provides off-street parking for 4 vehicles and leads to a large 25’ x 26’ insulated, heated garage with a new furnace, direct entry, backyard access, and a 220 plug. Enjoy the park-like front yard with many flowering perennials and shrubs, and a patio to relax and enjoy your morning coffee The large backyard features a covered patio and large firepit area, a 1000 watt yard light, all great for relaxation, playing soccer with the kids, and entertaining! Metal fencing with access gates surround the back yard as well as mature and younger trees for lots of shade and beauty in years to come. Plus a shed, garden boxes, and room for a 2nd garage/workshop. This home has many updates including shingles, roof vents, eavestroughs, electrical panel, all doors and windows, furnaces in both the garage and house, siding, paint, custom front step, flooring, and more. Pride of ownership is evident throughout. Don’t miss this opportunity to own an attractive home in a highly desirable location! Schedule your viewing today! (id:39198)
Property Details
Interior
Features
Main level Floor
Living room
19.4 x 11.1Dining room
12.4 x 9.8Kitchen
9.6 x 8.9Primary Bedroom
10.4 x 12.1Property History
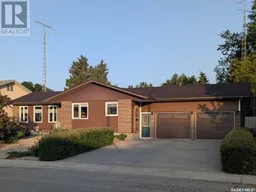 44
44
