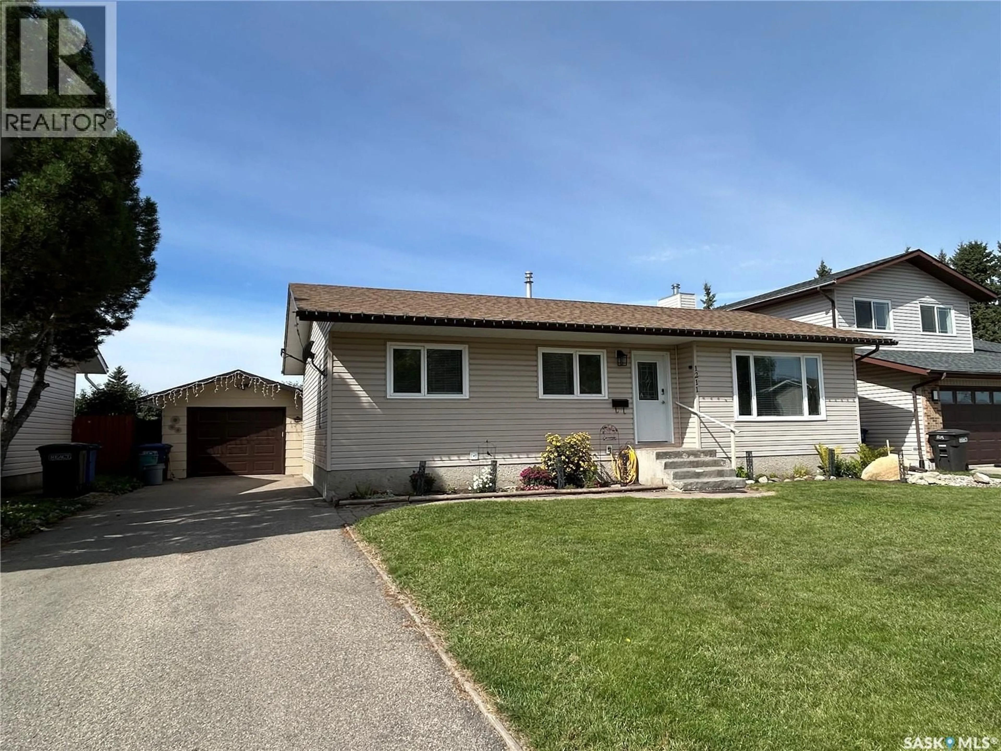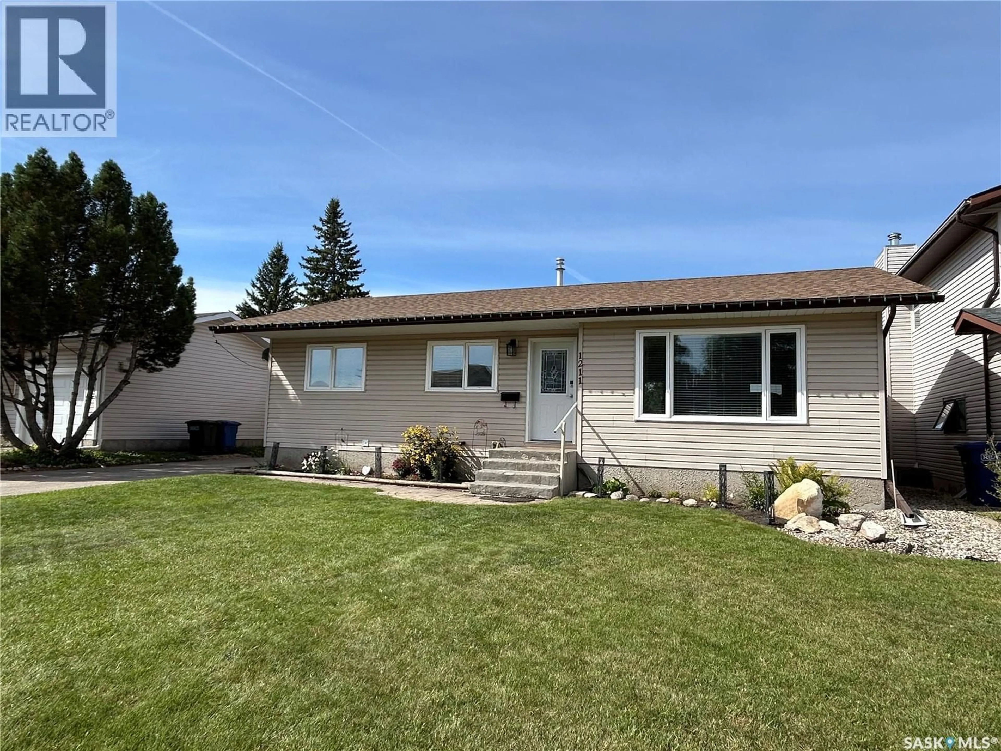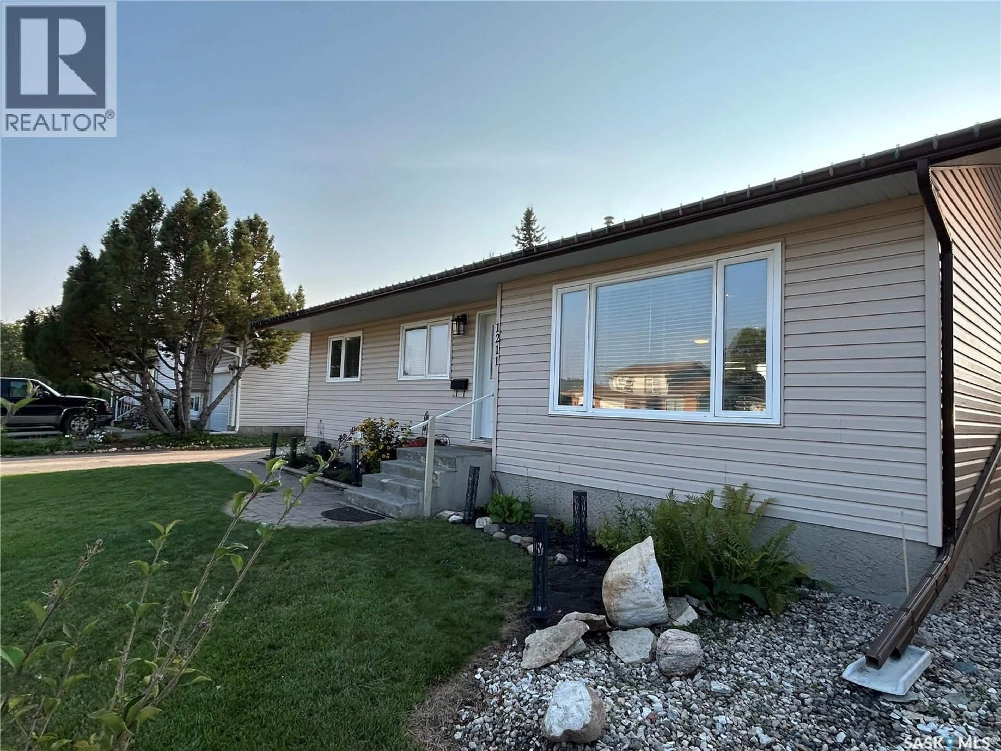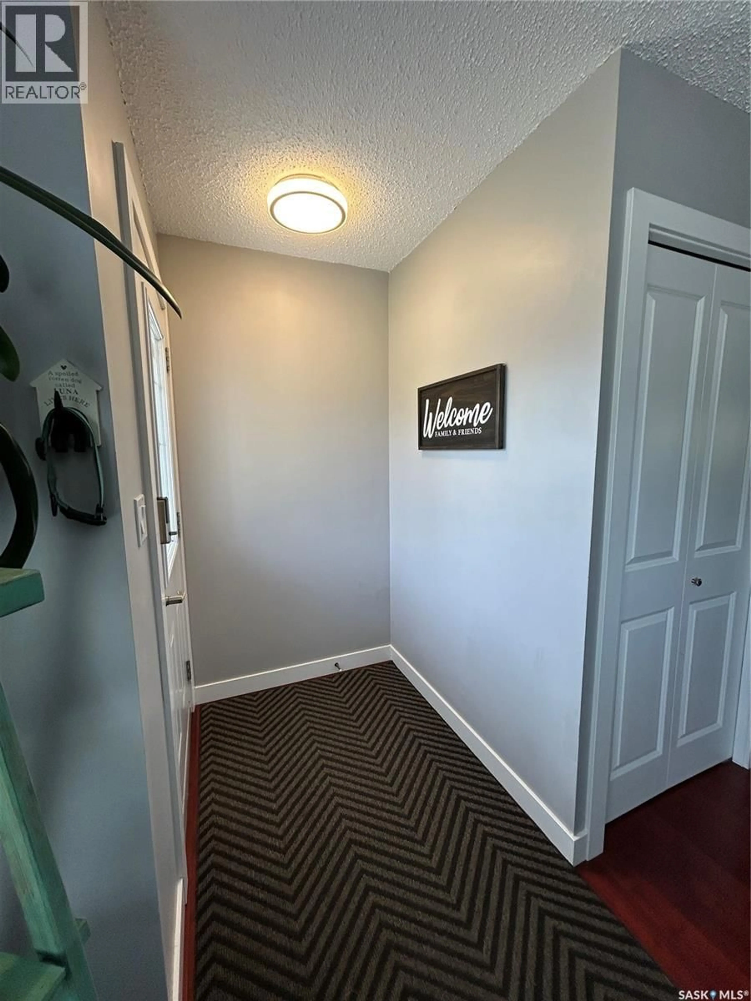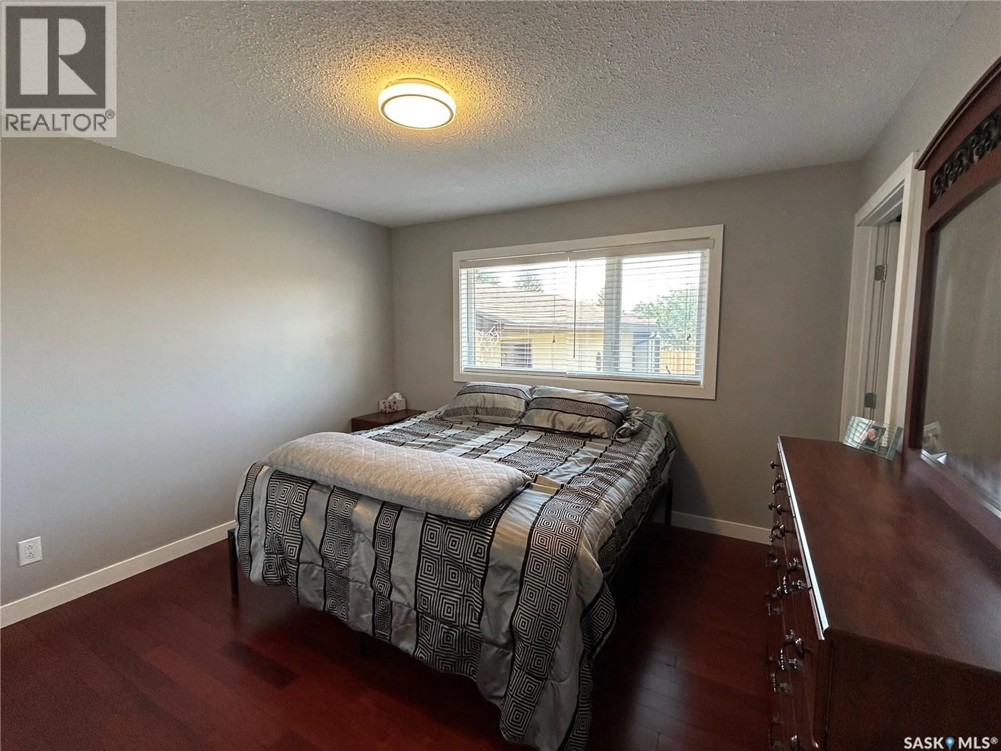1211 13TH STREET, Humboldt, Saskatchewan S0K2A0
Contact us about this property
Highlights
Estimated valueThis is the price Wahi expects this property to sell for.
The calculation is powered by our Instant Home Value Estimate, which uses current market and property price trends to estimate your home’s value with a 90% accuracy rate.Not available
Price/Sqft$311/sqft
Monthly cost
Open Calculator
Description
Prepare to be impressed! This upgraded bungalow is nestled on a quiet street located at the North edge of Humboldt, close to schools, parks, and more! The open concept floor plan welcomes you as you enter this home. Large windows flood this home with natural light. Beautiful Cherry Hardwood Floors flow throughout the main floor complimented by tile in the entry. This kitchen is sure to impress! Beautiful Maple Cabinets are complimented with decorative counters and large island that doubles as an eating area (or add a formal dining table if you prefer). Garden doors off the kitchen open to this brand new deck (16x22ft).....ready to enjoy! The main floor of this home offers three well appointed bedrooms with the Primary Bedroom having access to the updated spa like 5pc bathroom. The lower level of this home opens to a spacious family room/ games area and offers a large bedroom with fitted wardrobe, shared bathroom/laundry, and extra storage space. The exterior of this home offers stunning curb appeal in the front with flower beds flanking the home, detached garage with asphalt driveway, fenced yard complete with storage shed, new deck, patio area, and plenty of green space and privacy. An area off the deck is ready to turn into your future garden, or add more grass or shrubs to create your own paradise. This home must be seen to be appreciated! Numerous upgrades including new deck 2025, fence 2024, shingles/ eves/ downspouts on house 2022, main floor bath renovated 2021, pot lights added in the kitchen and living room, electrical upgrades, main floor interior doors and trim all redone since 2021. Don't miss out on this fantastic move in ready home! Call to view! As per the Seller’s direction, all offers will be presented on 09/08/2025 7:00PM. (id:39198)
Property Details
Interior
Features
Main level Floor
Kitchen
11.6 x 11.6Dining room
7.4 x 8Living room
14 x 15Primary Bedroom
12 x 11.8Property History
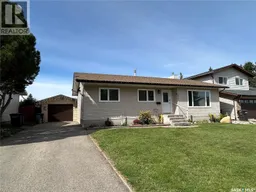 48
48
