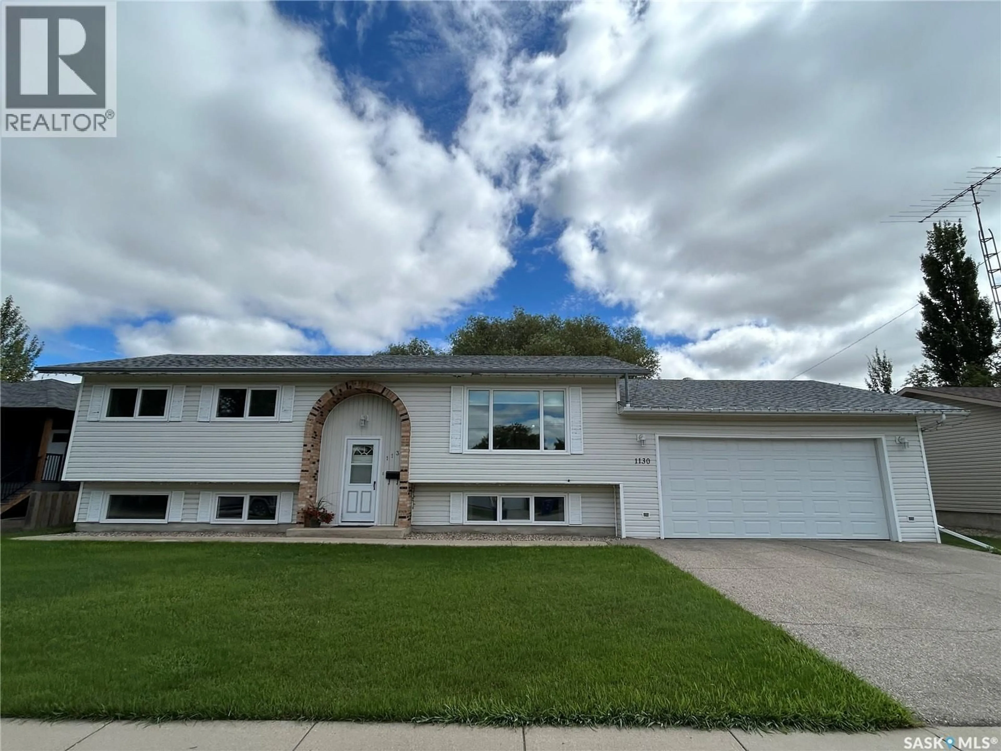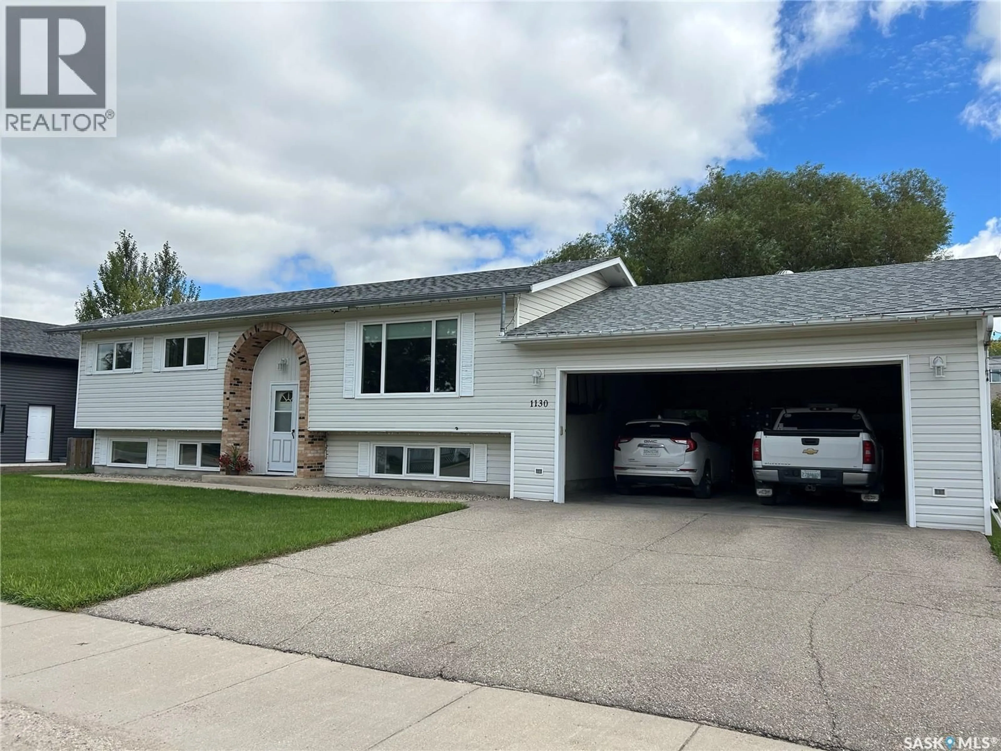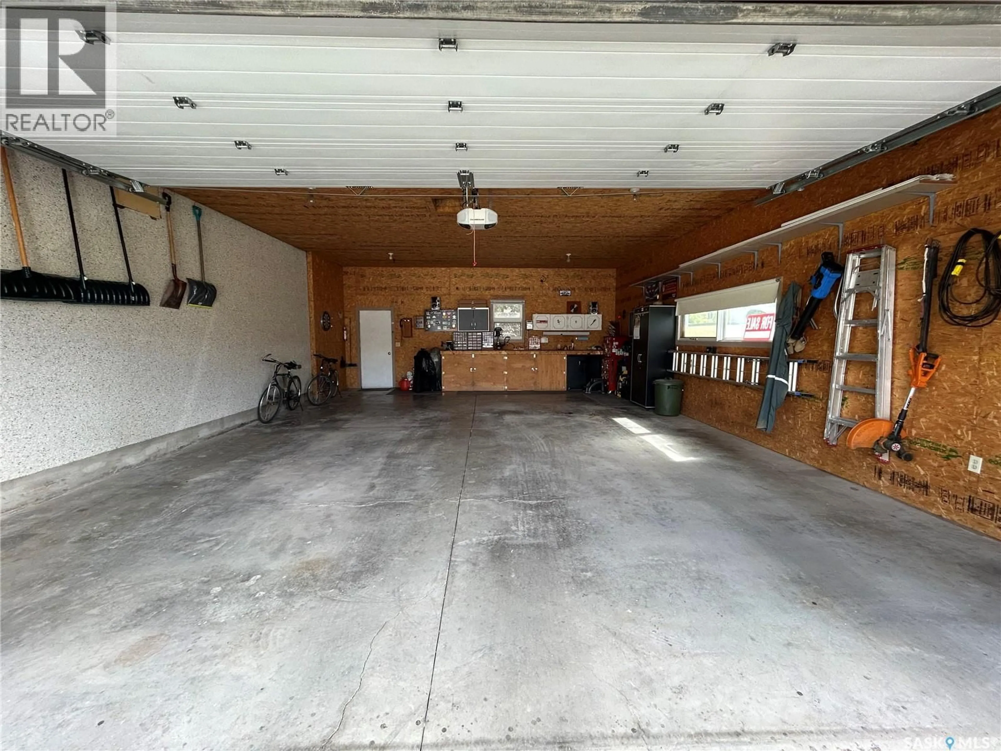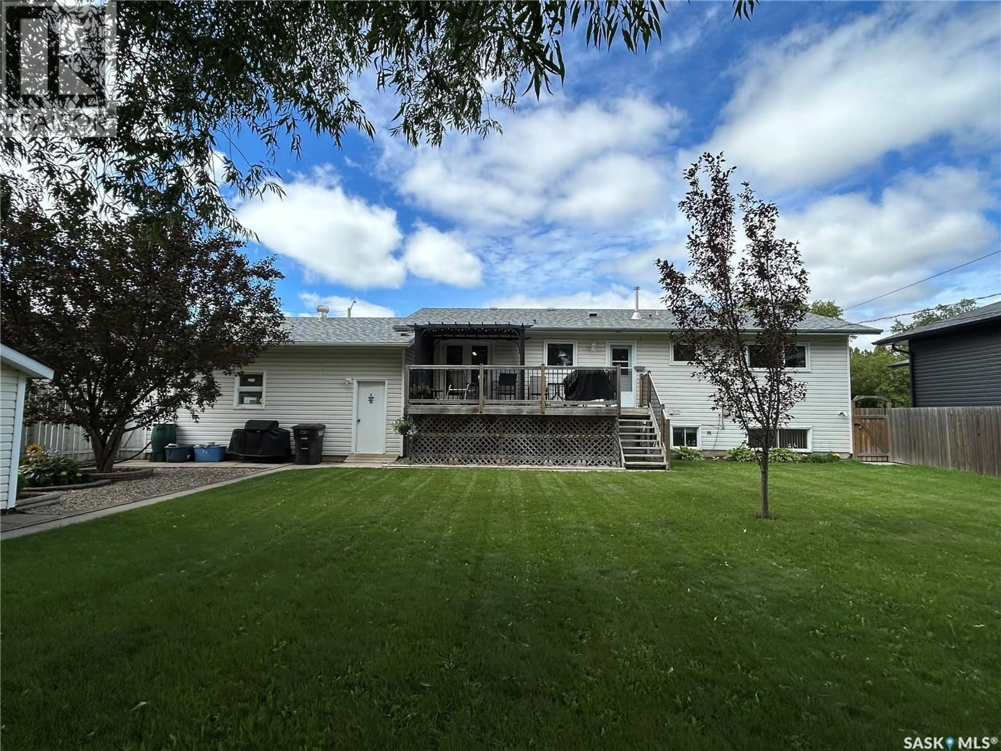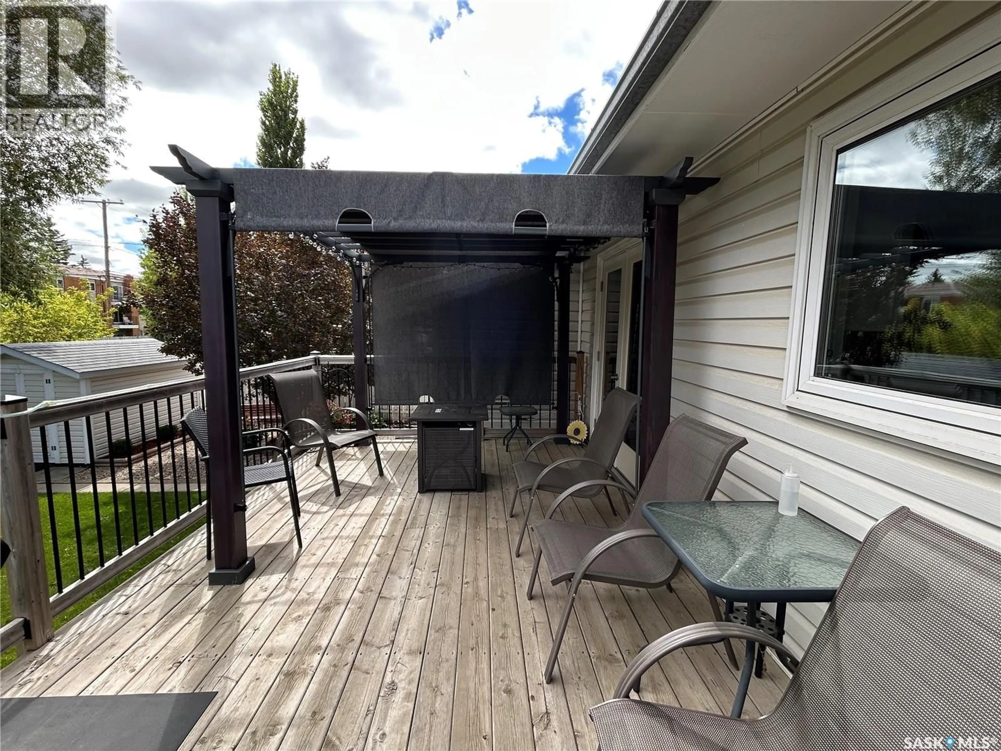1130 9TH STREET, Humboldt, Saskatchewan S0K2A0
Contact us about this property
Highlights
Estimated valueThis is the price Wahi expects this property to sell for.
The calculation is powered by our Instant Home Value Estimate, which uses current market and property price trends to estimate your home’s value with a 90% accuracy rate.Not available
Price/Sqft$332/sqft
Monthly cost
Open Calculator
Description
This Beautiful Bi-Level home is located on a 75ft wide lot with beautiful backyard, updated interior, and so much more! This home shows 10 out of 10 and is sure to impress! As you enter you are welcomed into the front living room with wide plank Sawmill Hickory flooring and large picture window flooding the home with natural light. This kitchen was remodeled in 2020 and boasts crisp white and soft grey cabinetry, beautiful subway tile backsplash, paired with neutral counters and durable Vinyl Flooring flowing through to the dining room. A great area for entertaining! The main floor of this home offers a spacious Primary bedroom with 2pc en suite, two more well appointed bedrooms, plus a full bath. The lower level opens to a cozy family room and games area with large windows keeping this area bright! A grand bedroom, 3pc bath, plus laundry/ utility room and extra storage with workbench for all your needs. This home offers a double attached insulated garage with 18ft wide overhead door and extra storage. This backyard is as impressive as the home. Completely fenced, this oversized yard (75ft x131ft) offers mature trees and shrubs, a beautiful deck overlooking the yard, two storage sheds (one is 8x10ft and the other 8x12ft), plus a parking pad with gated entry off the backyard. This home has it all and exudes pride of ownership inside and out! Shingles replaced 9 years ago, furnace- water heater 2019, blown in insulation added in attic, kitchen renovated in 2020, most flooring replaced, most windows replaced since 2012 with triple pane windows, garden doors 2023, and much much more. This home won't last long! Call to view! (id:39198)
Property Details
Interior
Features
Main level Floor
Foyer
4 x 6Living room
13.6 x 16.2Kitchen
11 x 11.4Dining room
11.6 x 8Property History
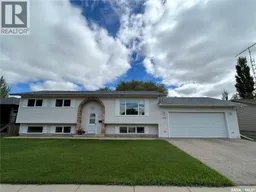 50
50
