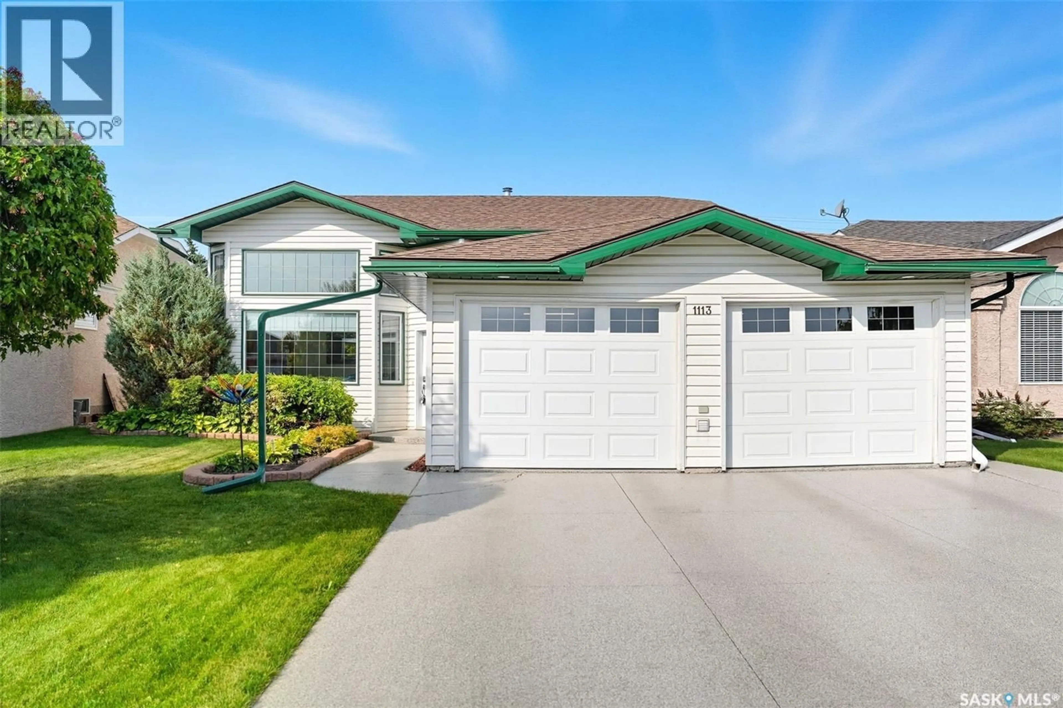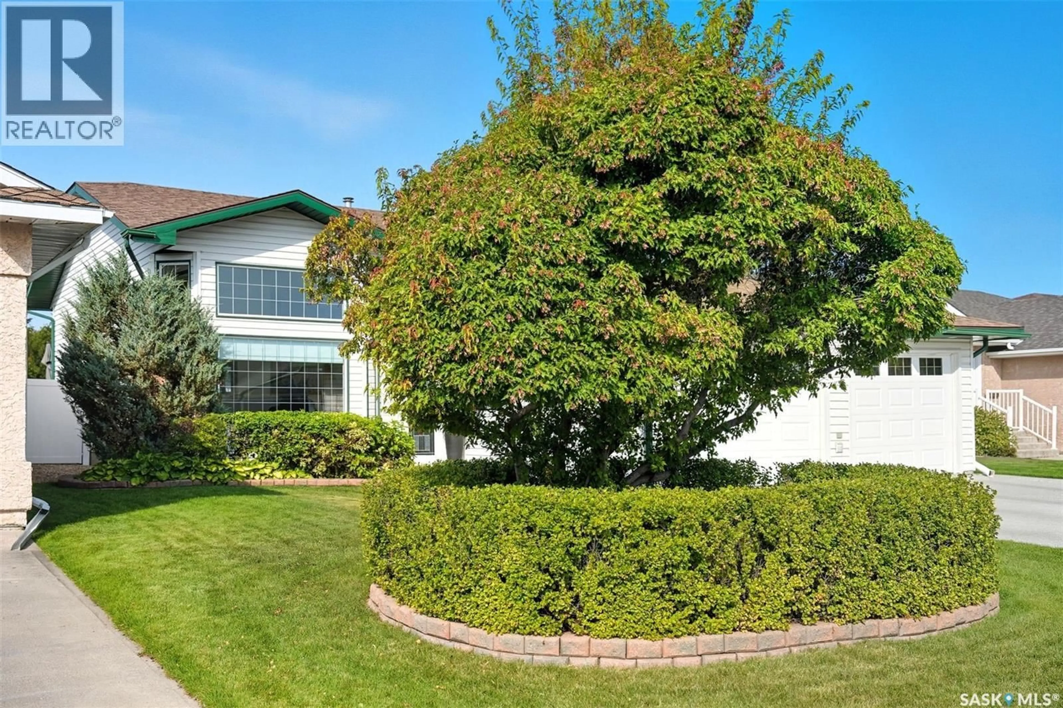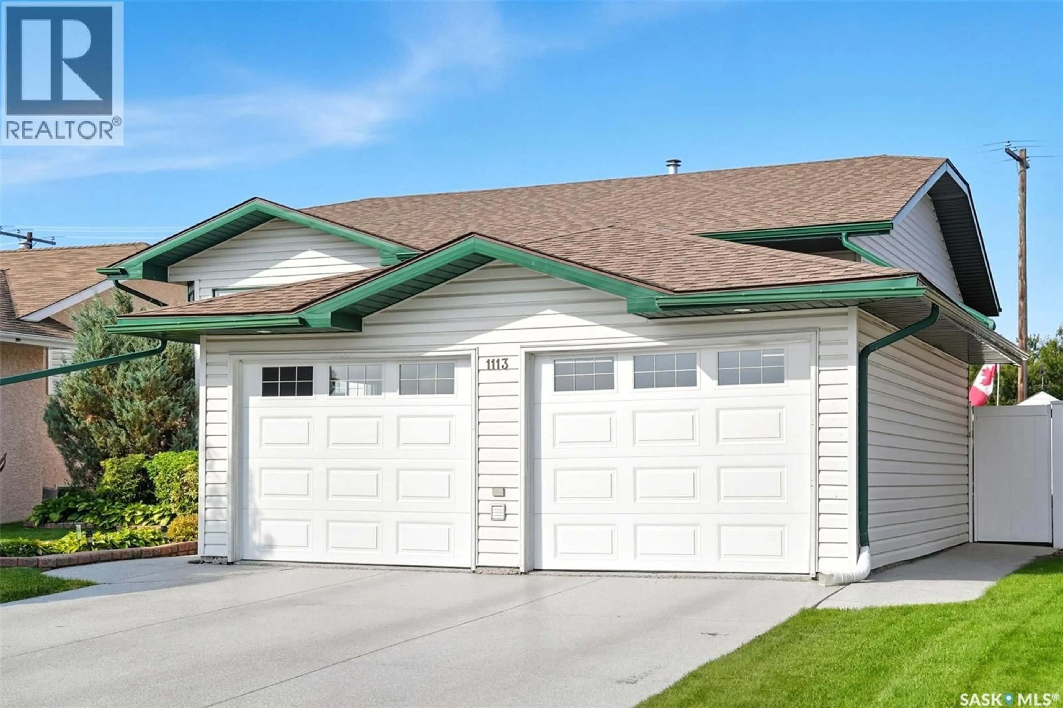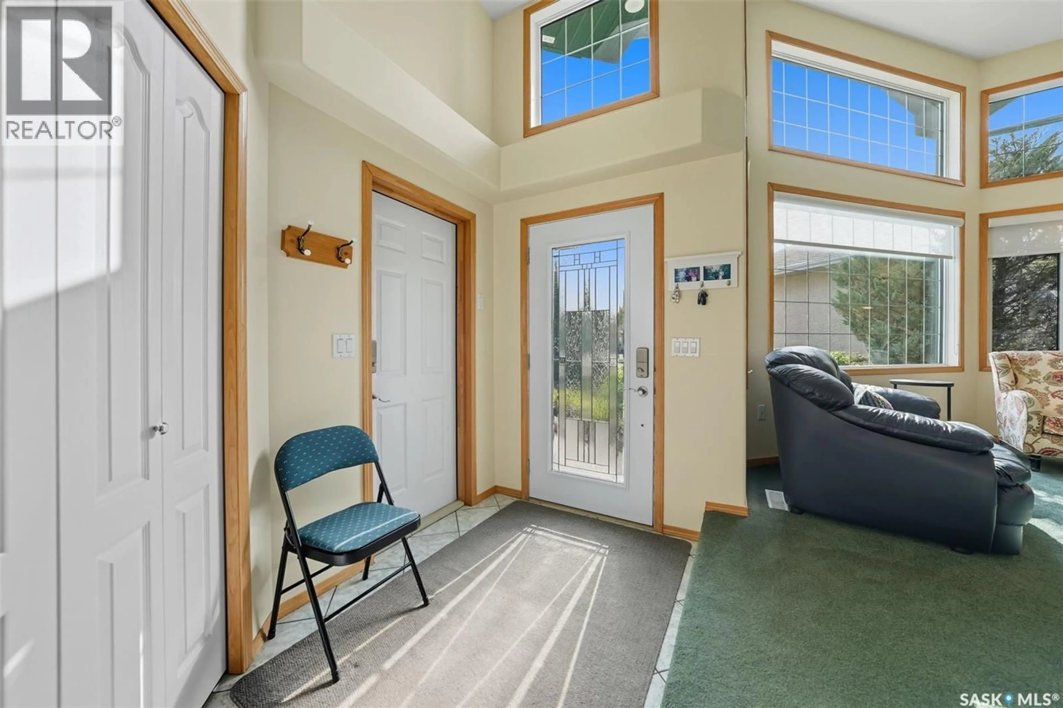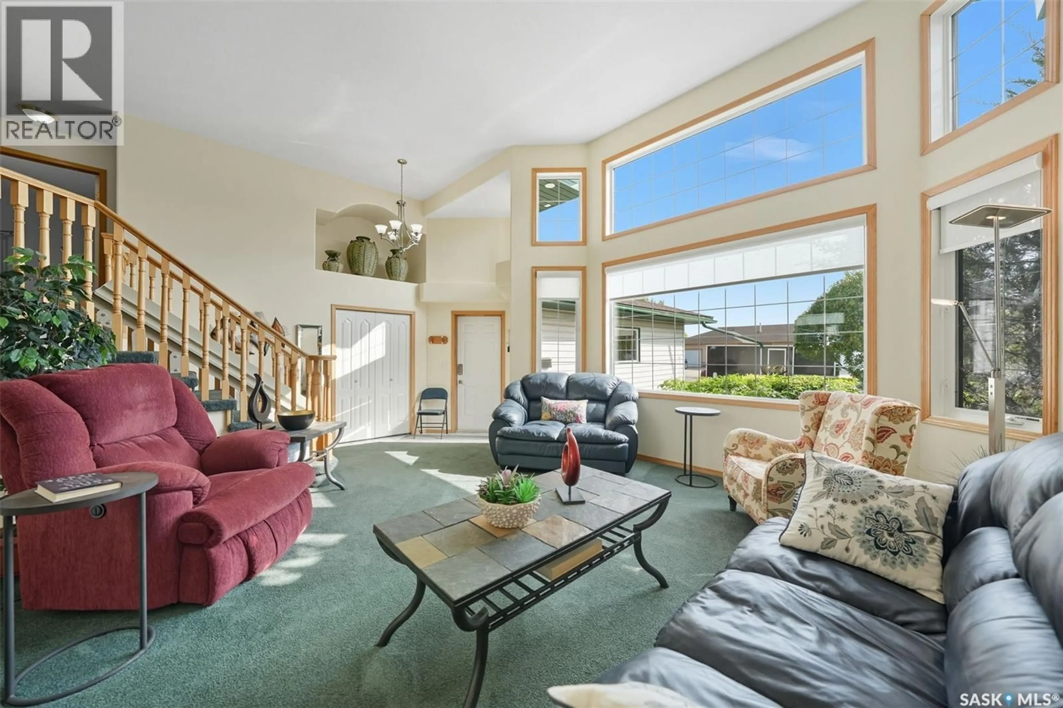1113 21ST STREET, Humboldt, Saskatchewan S0K2A0
Contact us about this property
Highlights
Estimated valueThis is the price Wahi expects this property to sell for.
The calculation is powered by our Instant Home Value Estimate, which uses current market and property price trends to estimate your home’s value with a 90% accuracy rate.Not available
Price/Sqft$363/sqft
Monthly cost
Open Calculator
Description
Welcome to this immaculate bi-level home, perfectly situated in a highly desirable neighborhood near the Uniplex, and a variety of amenities. Backing a peaceful tree line with open prairie views, this property offers a rare combination of privacy and convenience. Step into a bright and inviting main level, where soaring ceilings and floor-to-ceiling windows in the front foyer and living room create an impressive sense of space. Decorative niches and ledges add character and style as you move into the heart of the home. The well-designed kitchen features an abundance of white cabinetry, seamlessly connected to the dining area with access to a maintenance-free, two-tiered deck—perfect for entertaining or simply enjoying the outdoors. The main floor is complete with a luxurious primary bedroom with a 3-piece ensuite, an additional bedroom, and a 4-piece bathroom. The lower level continues to impress with a stunning decorative glass feature overlooking the main living room, a spacious family room with a cozy natural gas fireplace, two additional bedrooms (including one with a walk-in closet), and a 3-piece bath/laundry room with plenty of built-in cabinetry. Car enthusiasts and hobbyists will love the garage, outfitted with cabinets and Handiwall slatwall systems for exceptional organization. Outside, the beautifully landscaped yard showcases mature trees, shrubs, hedges, flower beds, fire pit area, storage shed, and a fully fenced design that backs onto green space. This property truly shines inside and out—showing 10/10 with pride of ownership throughout! (id:39198)
Property Details
Interior
Features
Main level Floor
Foyer
7 x 5Living room
15.8 x 14.3Kitchen
13.4 x 11.4Dining room
13.4 x 9.1Property History
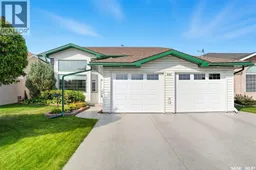 50
50
