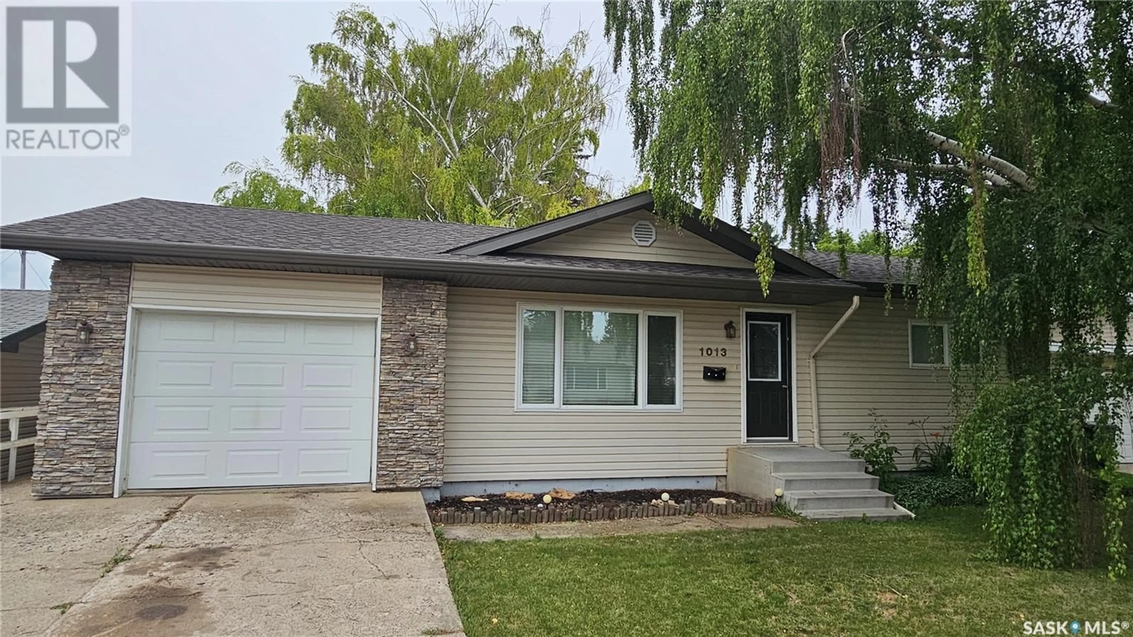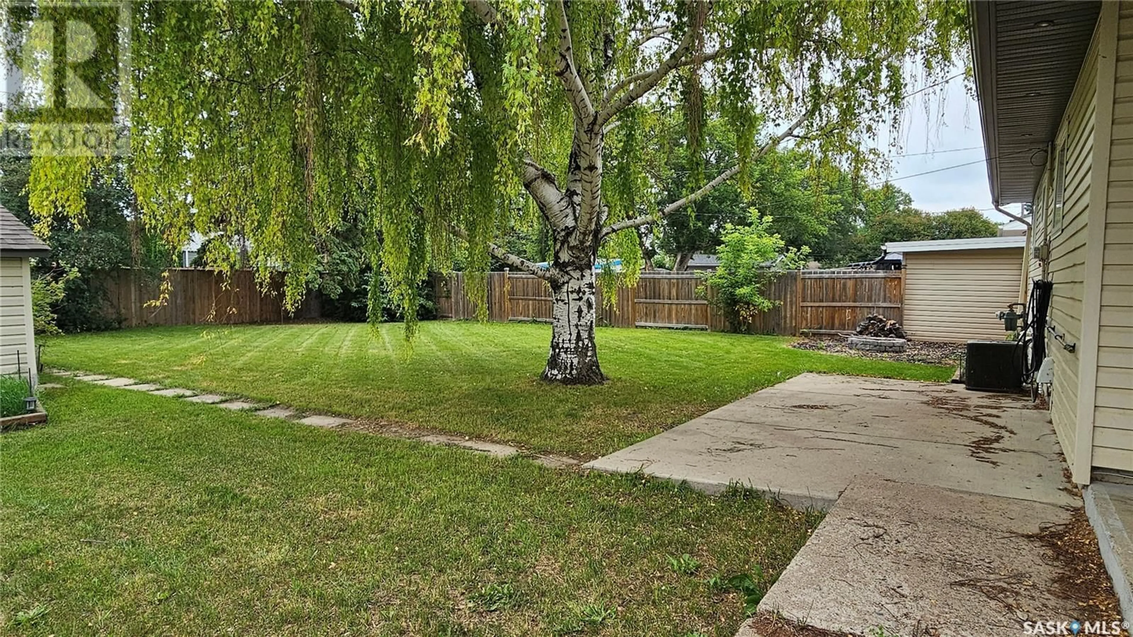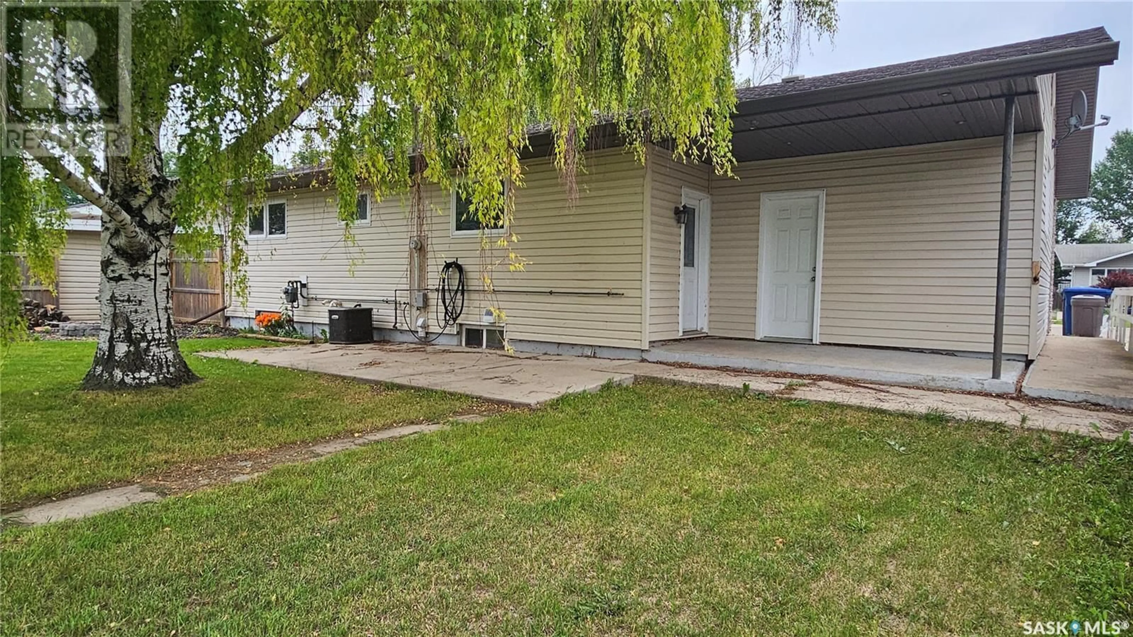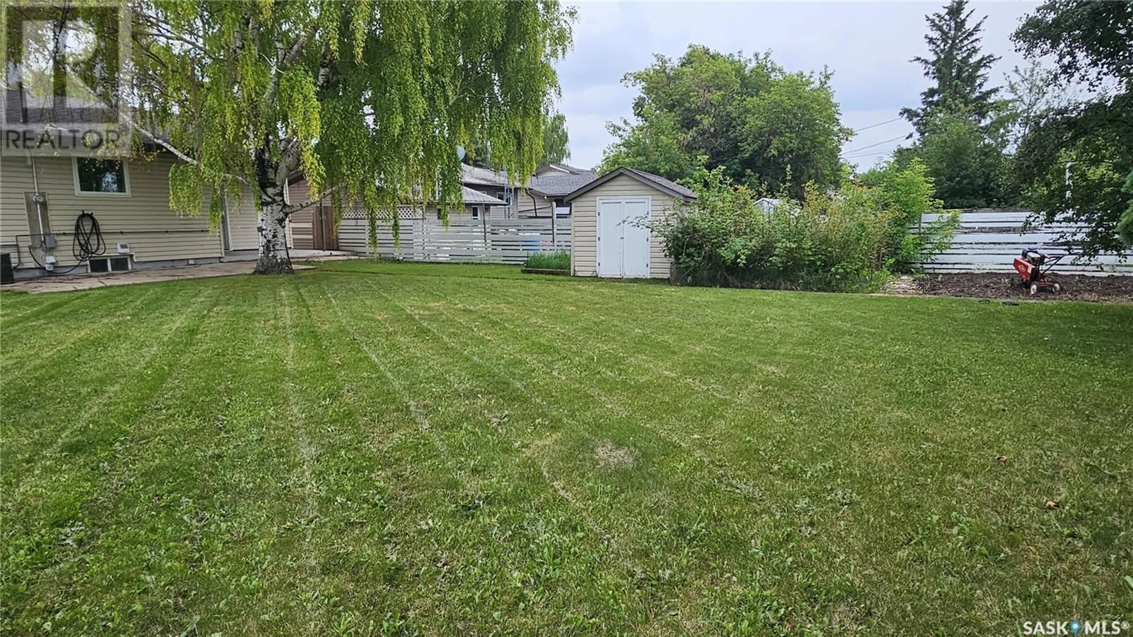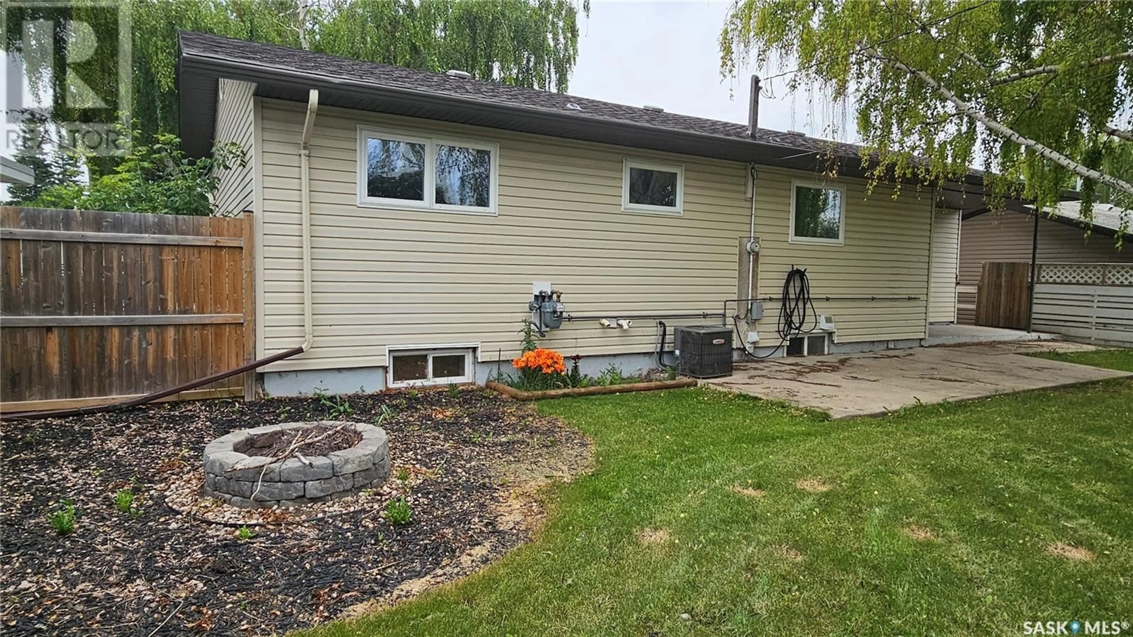1013 12TH STREET, Humboldt, Saskatchewan S0K2A0
Contact us about this property
Highlights
Estimated valueThis is the price Wahi expects this property to sell for.
The calculation is powered by our Instant Home Value Estimate, which uses current market and property price trends to estimate your home’s value with a 90% accuracy rate.Not available
Price/Sqft$298/sqft
Monthly cost
Open Calculator
Description
Welcome to 1013 12th Street, Humboldt. This well-maintained 4-bedroom, 2-bathroom bungalow is tucked away on a quiet street, just steps from local parks and St. Augustine elementary school — perfect for families. The fully fenced backyard offers space to play, entertain, and relax. Mature trees provide added privacy for evenings around the fire pit or weekends on the patio. Inside, the bright foyer leads into an updated kitchen featuring stainless steel appliances, grey tile backsplash, and warm natural wood cabinetry. The kitchen opens seamlessly to a comfortable living area. Down the hall you'll find two bedrooms, a full 4-piece bathroom, and convenient storage including a linen closet and potential pantry. The fully finished basement includes two additional bedrooms, a second bathroom, large family room, and laundry/utility space. Recent updates include fresh paint, new flooring, and a new water heater. This move-in-ready home is a solid option for first-time buyers or anyone looking for a functional layout in a great location. Call today to book your private viewing! (id:39198)
Property Details
Interior
Features
Main level Floor
Kitchen
11-9 x 11-11Living room
19-2 x 13Foyer
4-6 x 3-34pc Bathroom
Property History
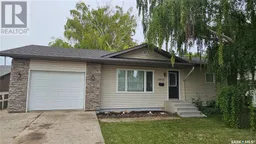 23
23
