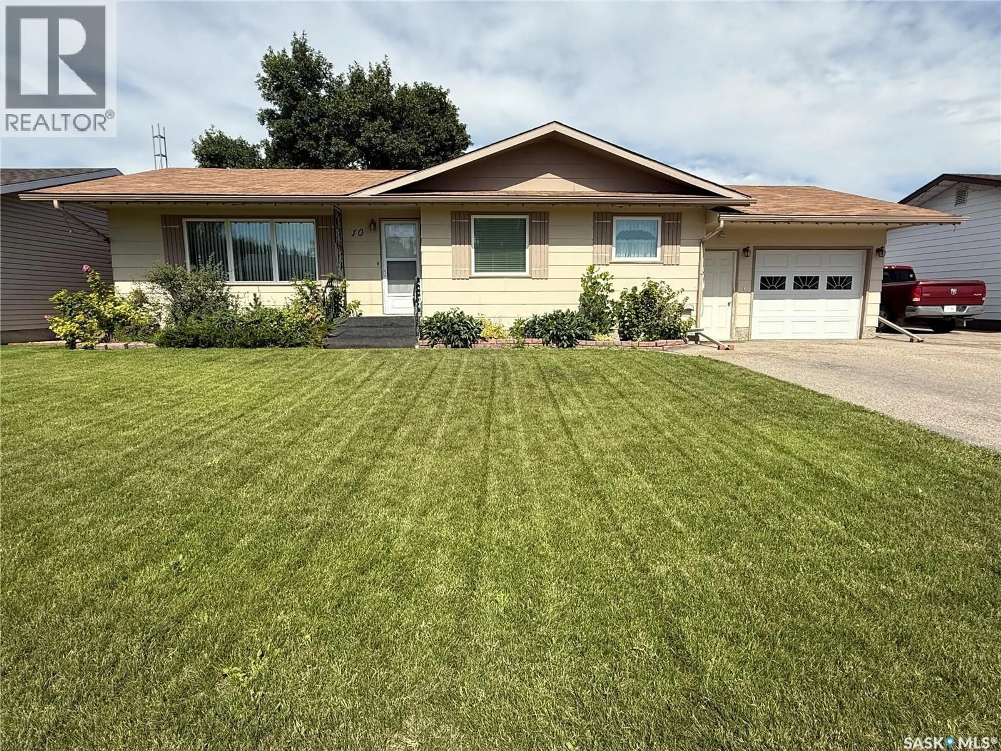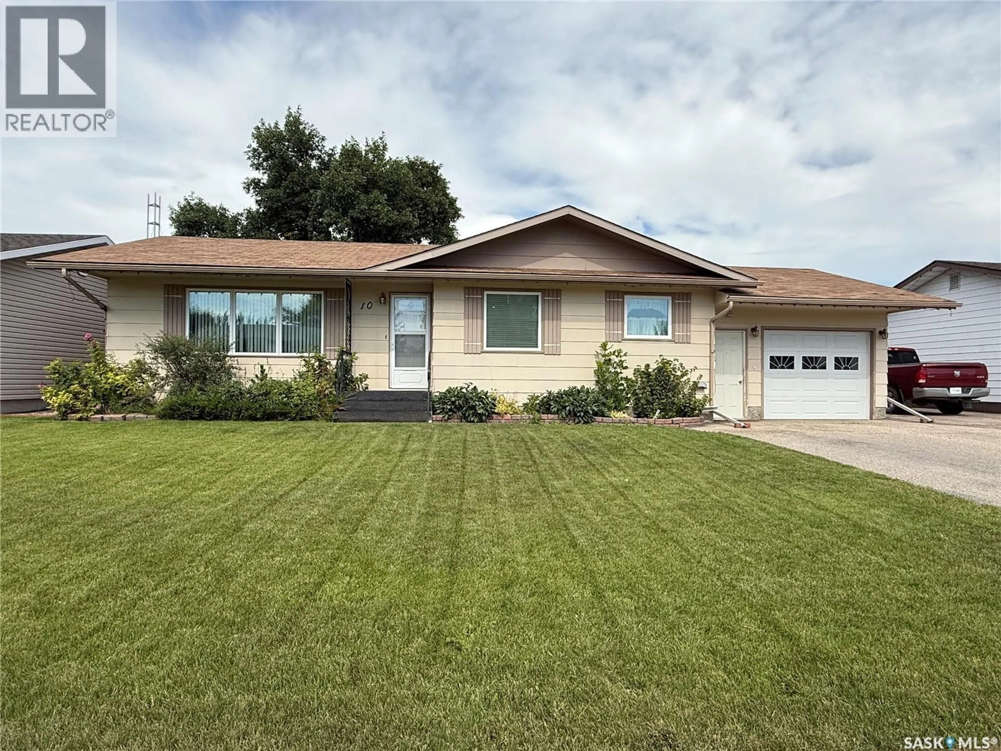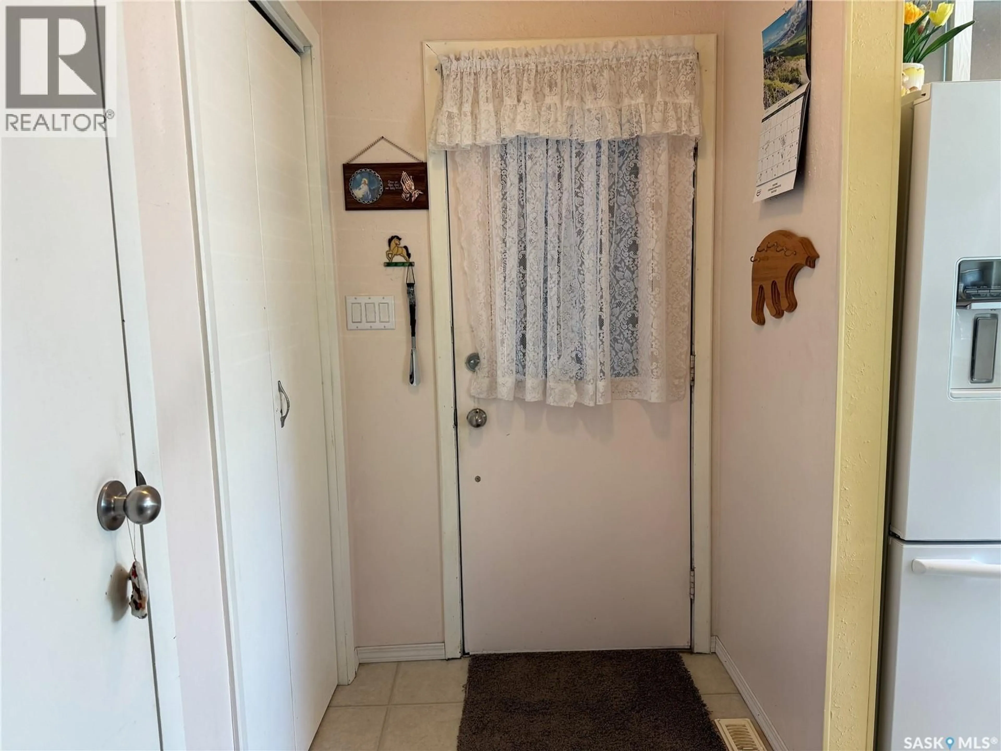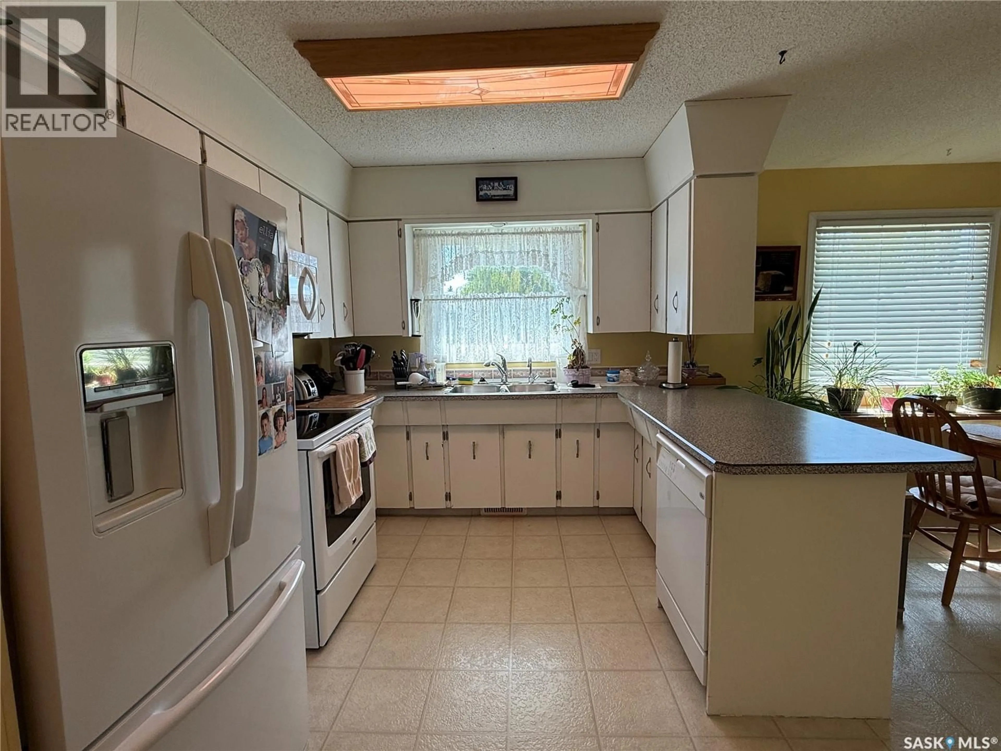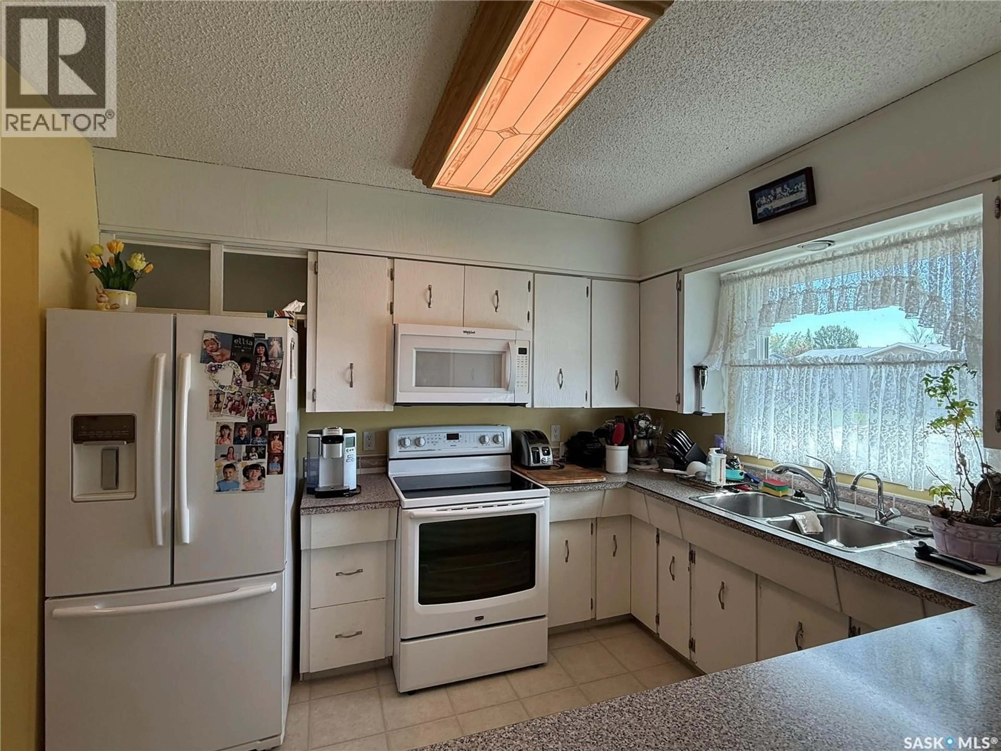10 JUBILEE DRIVE, Humboldt, Saskatchewan S0K2A0
Contact us about this property
Highlights
Estimated valueThis is the price Wahi expects this property to sell for.
The calculation is powered by our Instant Home Value Estimate, which uses current market and property price trends to estimate your home’s value with a 90% accuracy rate.Not available
Price/Sqft$300/sqft
Monthly cost
Open Calculator
Description
Welcome to 10 Jubilee Drive in the City of Humboldt! This 1,132 sq. ft. bungalow is situated on a large, fully fenced lot with plenty of room to enjoy. The home features a single attached garage with direct entry, leading into a bright kitchen with white cabinetry, updated countertops, and a window over the sink that opens to the dining area. The spacious living room offers a large picture window and cozy carpeting, creating a warm and inviting space. The main floor includes two bedrooms, a generously sized laundry room, and an updated 4-piece bathroom complete with an air tub to relax. The lower level has a charming retro feel and is designed for entertaining with a wet bar, a large family room, an additional bedroom, a 3-piece bathroom with updates, plus ample storage with a storage room, cold room, and utility space. Updates include furnace, water heater, windows, shingles (backside recently replaced), and bathroom improvements. Outside, the backyard is ready for your personal touch—fully fenced with space for RV parking, a gazebo, patio area, and a garden spot. With some TLC, it could be transformed into a private oasis. This home comes with updated appliances, central vac, and central air. This home is in a great location and could be yours! Call your favourite Realtor®. (id:39198)
Property Details
Interior
Features
Main level Floor
Foyer
7.2 x 4.4Kitchen
10.4 x 9.8Dining room
10.4 x 9.6Living room
21.7 x 11.11Property History
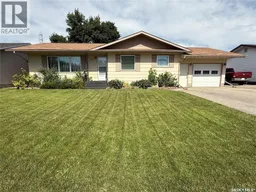 47
47
