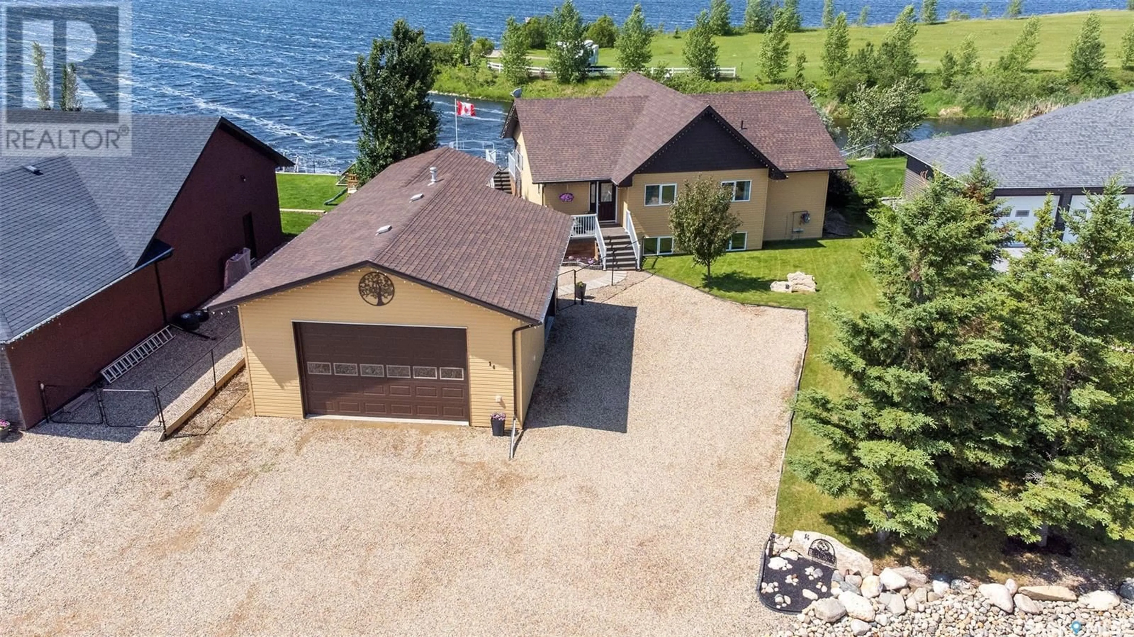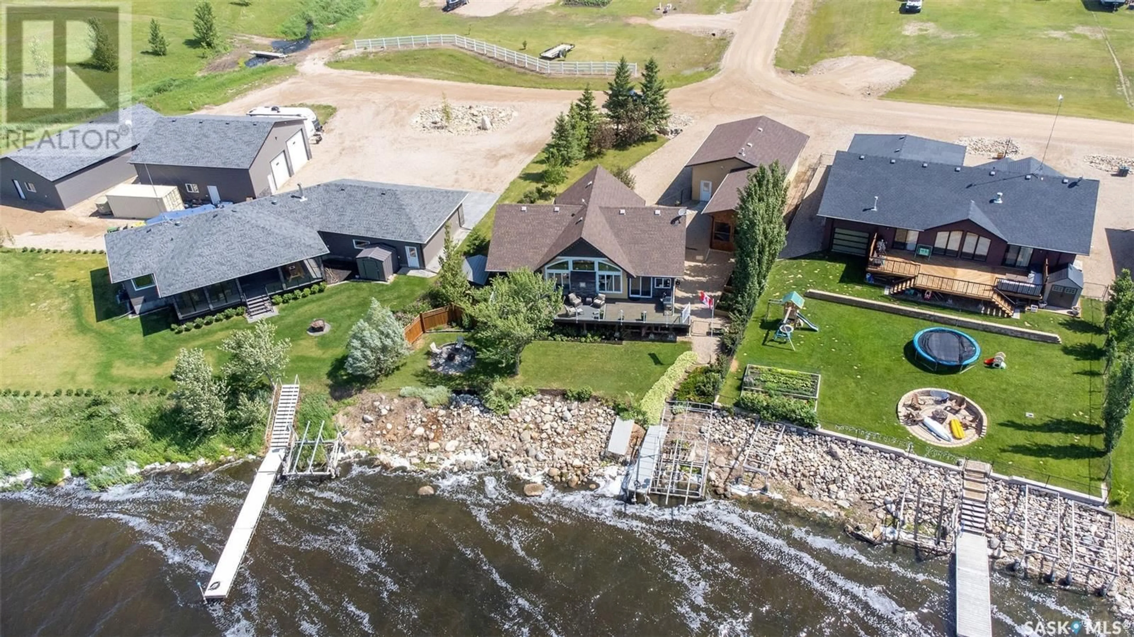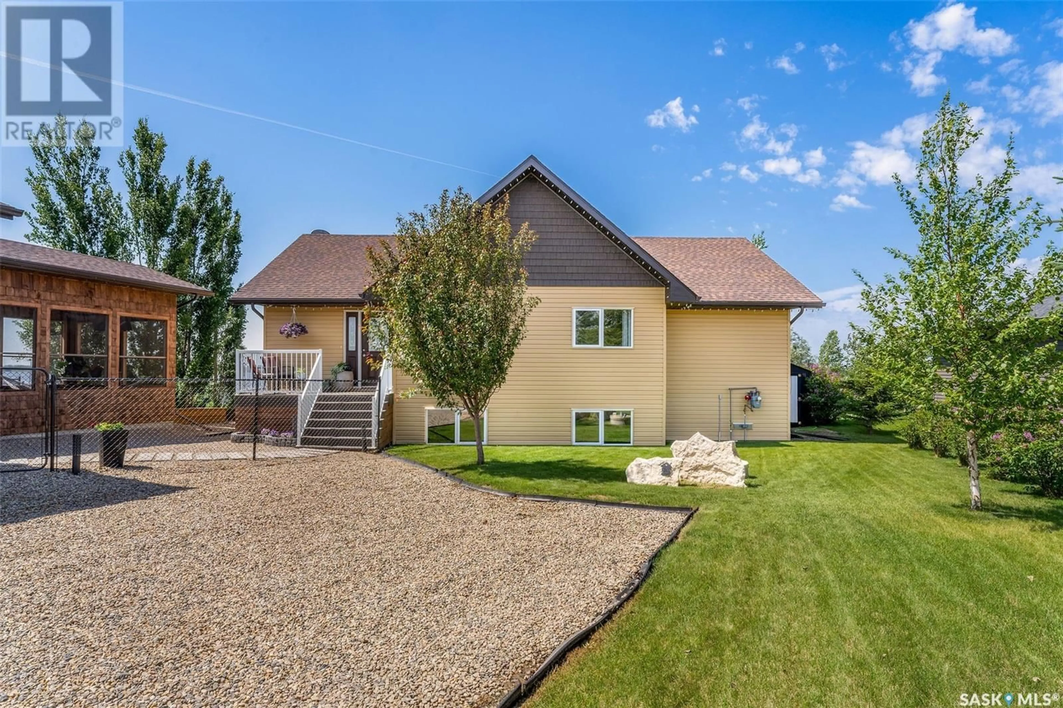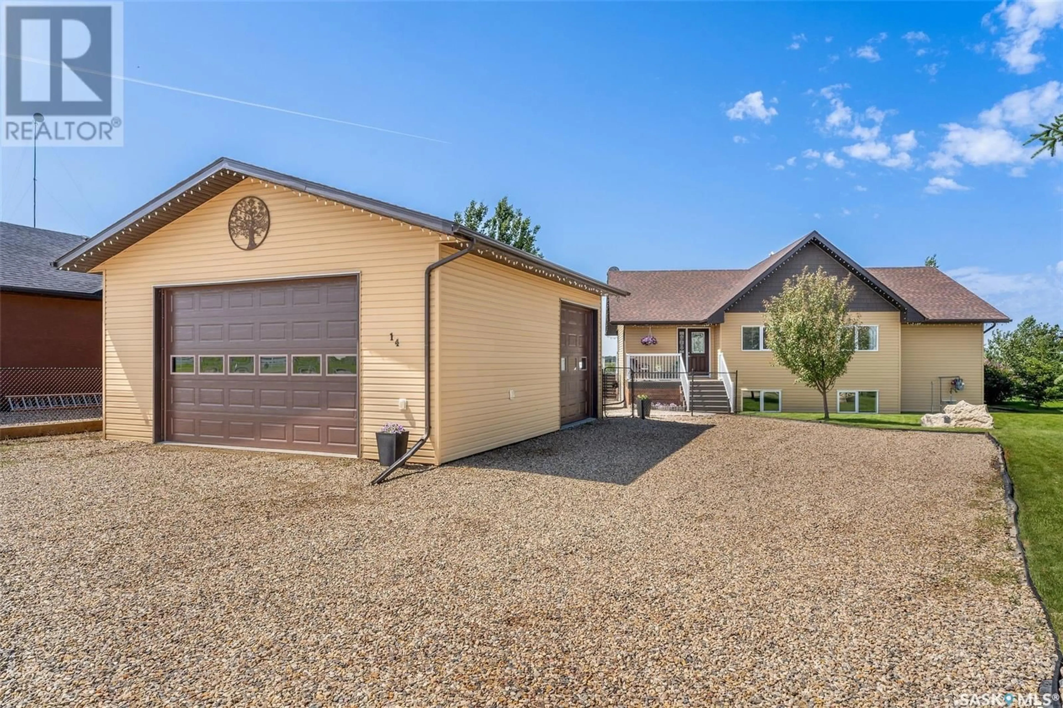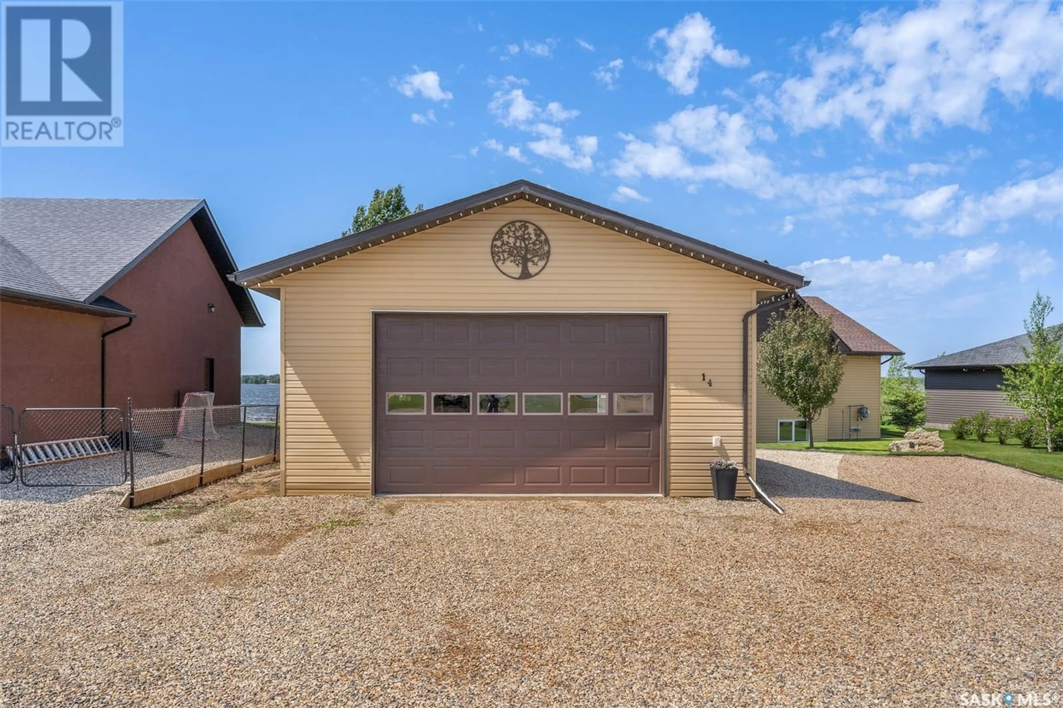14 PAPE ROAD, Humboldt, Saskatchewan S0K2A0
Contact us about this property
Highlights
Estimated valueThis is the price Wahi expects this property to sell for.
The calculation is powered by our Instant Home Value Estimate, which uses current market and property price trends to estimate your home’s value with a 90% accuracy rate.Not available
Price/Sqft$503/sqft
Monthly cost
Open Calculator
Description
This Stunning Lakefront Property located at 14 Pape Road is sure to impress! Just minutes from the City of Humboldt, this Custom Built waterfront home offers picturesque views year round, quality finished, and amazing outdoor space. An additional .75 acre lot right across the street is available (3 Pape Lane) if you are looking for more space for all the toys, campers, or to build the shop of your dreams! This low maintenance property offers plenty of parking, a detached heated garage (30.0 x 26.0ft) with three overhead doors....one opening to the enclosed three season sunroom. This sunroom offers an amazing space to relax, entertain, and watch the game on the tv while enjoying the summer breeze and views. (also doubles as boat storage over the winter). Now to the house....a front deck greets you as you enter this home. This home offers over 1450+sqft on the main level (3 season sunroom included). This Custom Kitchen is stunning with a soft color palette, Granite counters, and Cherry Island. Plenty of workspace, pull outs on the cabinetry, and updated appliances throughout. This open concept floorplan is an entertainers dream! The spacious dining area opens to the living room with natural gas fireplace, Spectacular windows and views, vaulted ceilings, and Vinyl Plank floors flowing throughout. An attached three season sunroom located off the living room opens to the sprawling deck with amazing views, N/G BBQ hookup, 6 person Beachcomber Hot Tub (with covered deck and access to the Primary Bedroom). The main level of this home offers a spacious Primary Bedroom with 3pc en suite and walk in closet, two well appointed spare bedrooms, and a full bath. The lower level opens to a spacious family room, two bedrooms, bath, separate laundry room, and extra storage. This home shows 10 out of 10 and pride of ownership is evident inside and out! The outdoor space offers an 8x20ft... As per the Seller’s direction, all offers will be presented on 2025-07-05 at 4:00 PM (id:39198)
Property Details
Interior
Features
Main level Floor
Foyer
7.6 x 11.8Kitchen
16.4 x 12.2Dining room
11.2 x 10.8Living room
21 x 13.8Property History
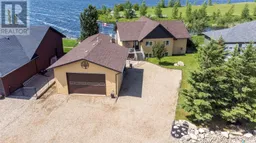 50
50
