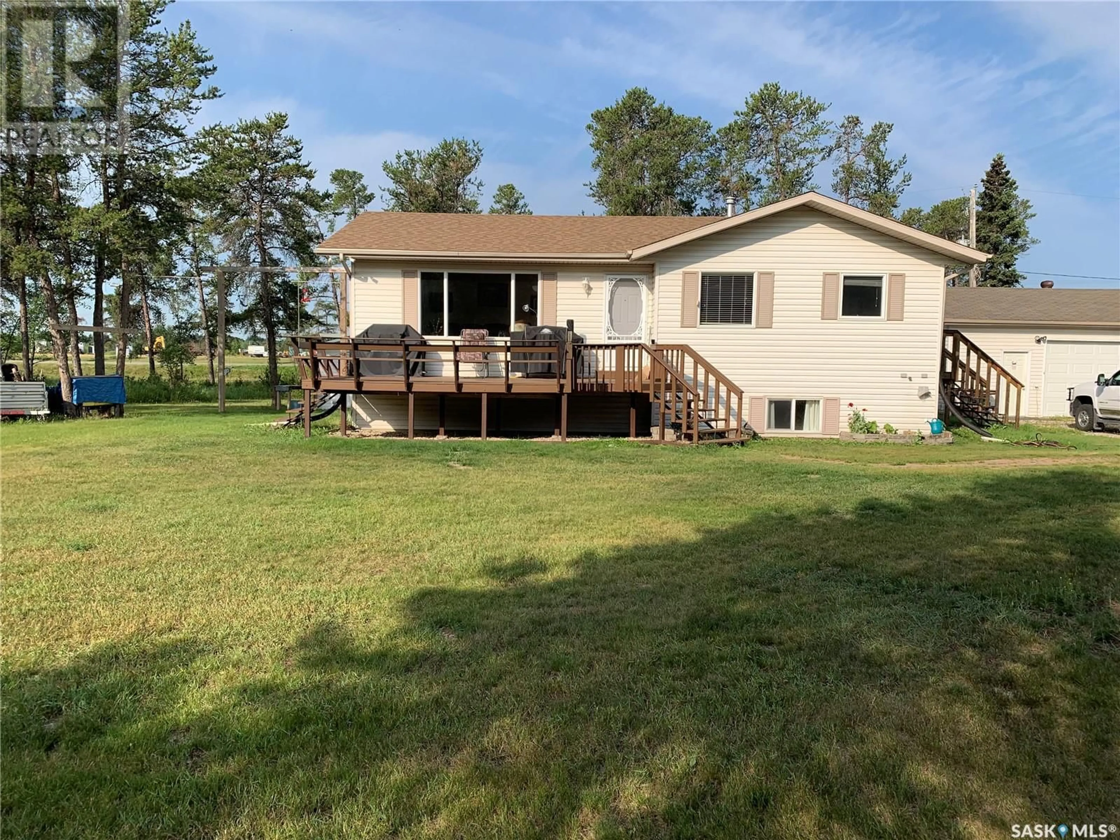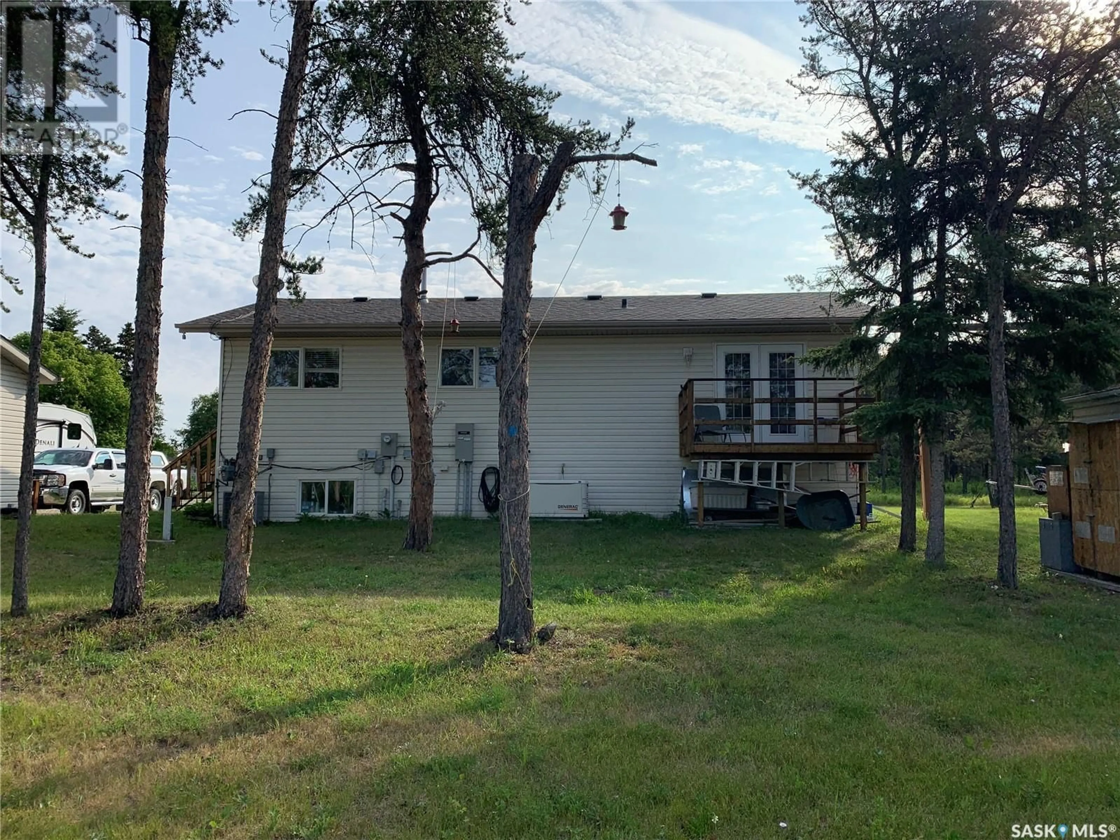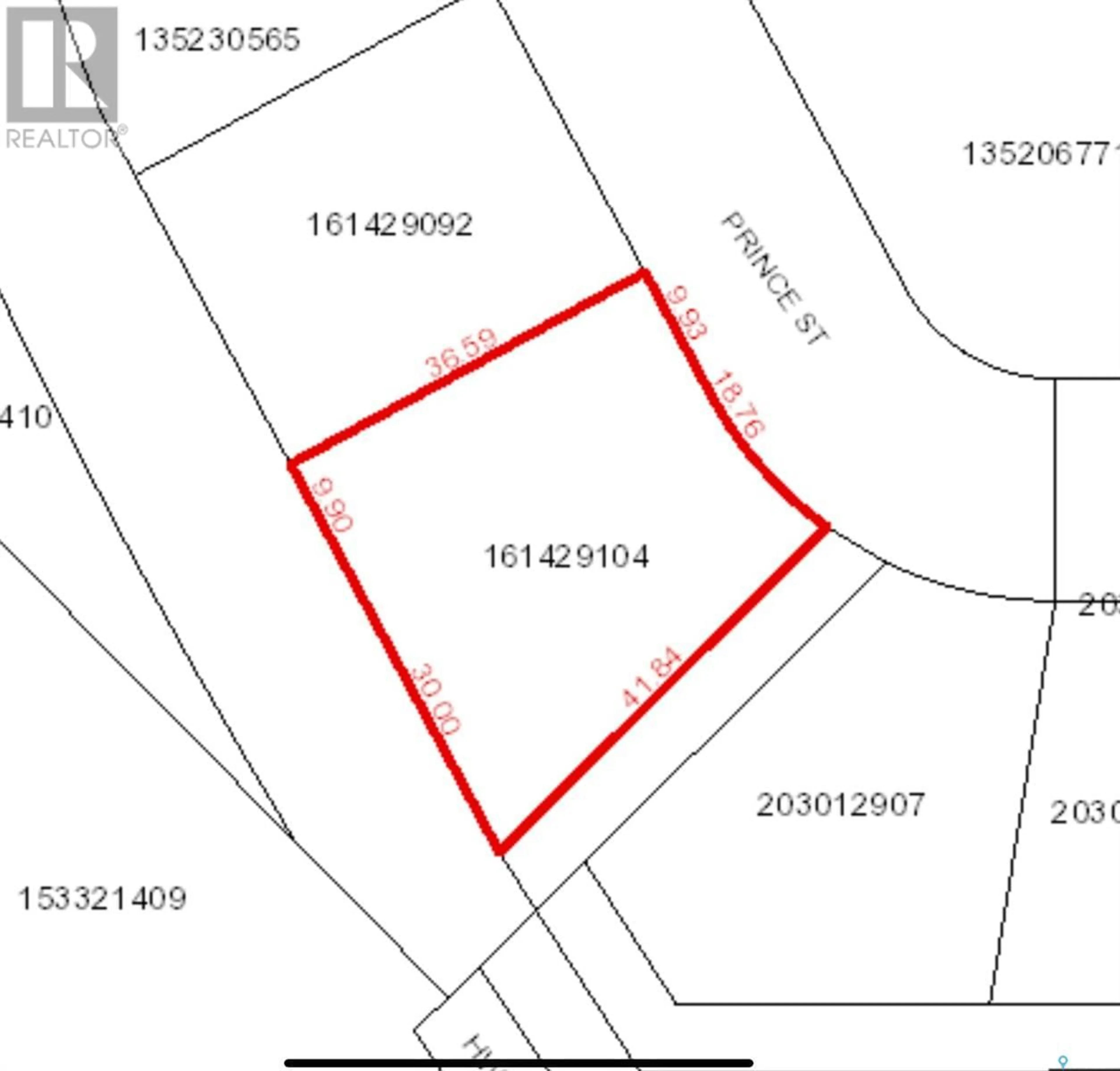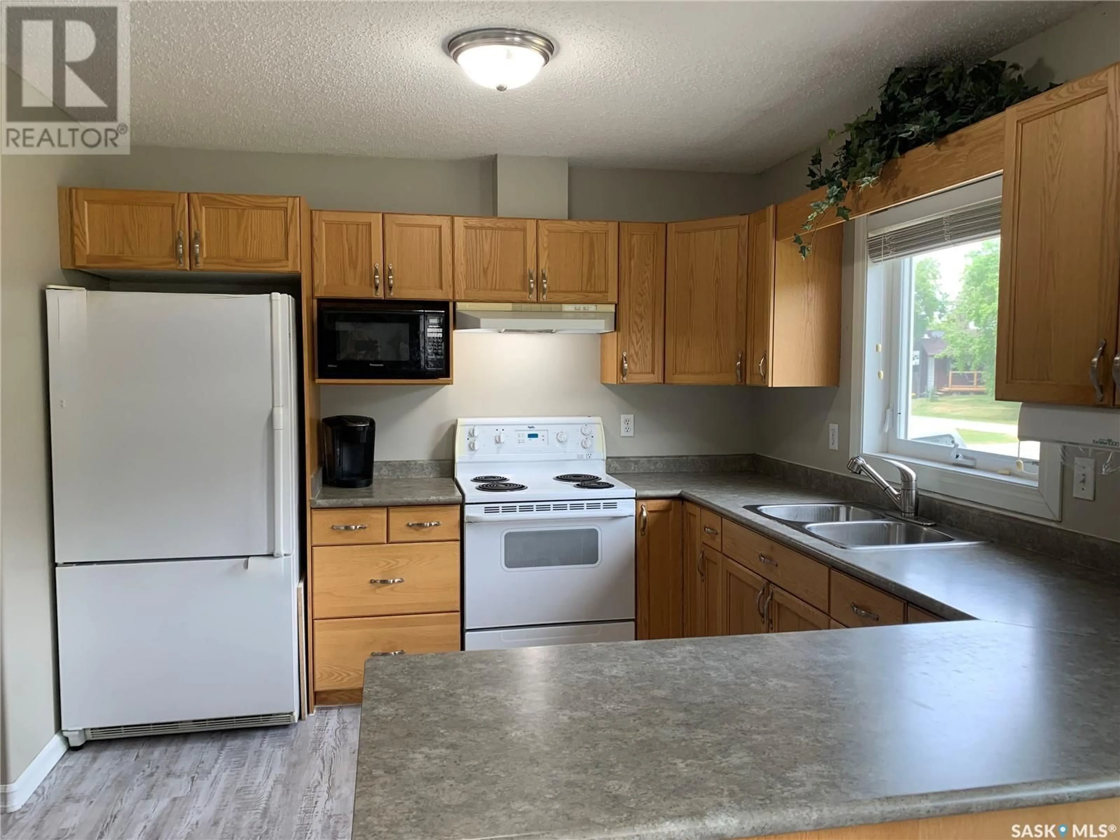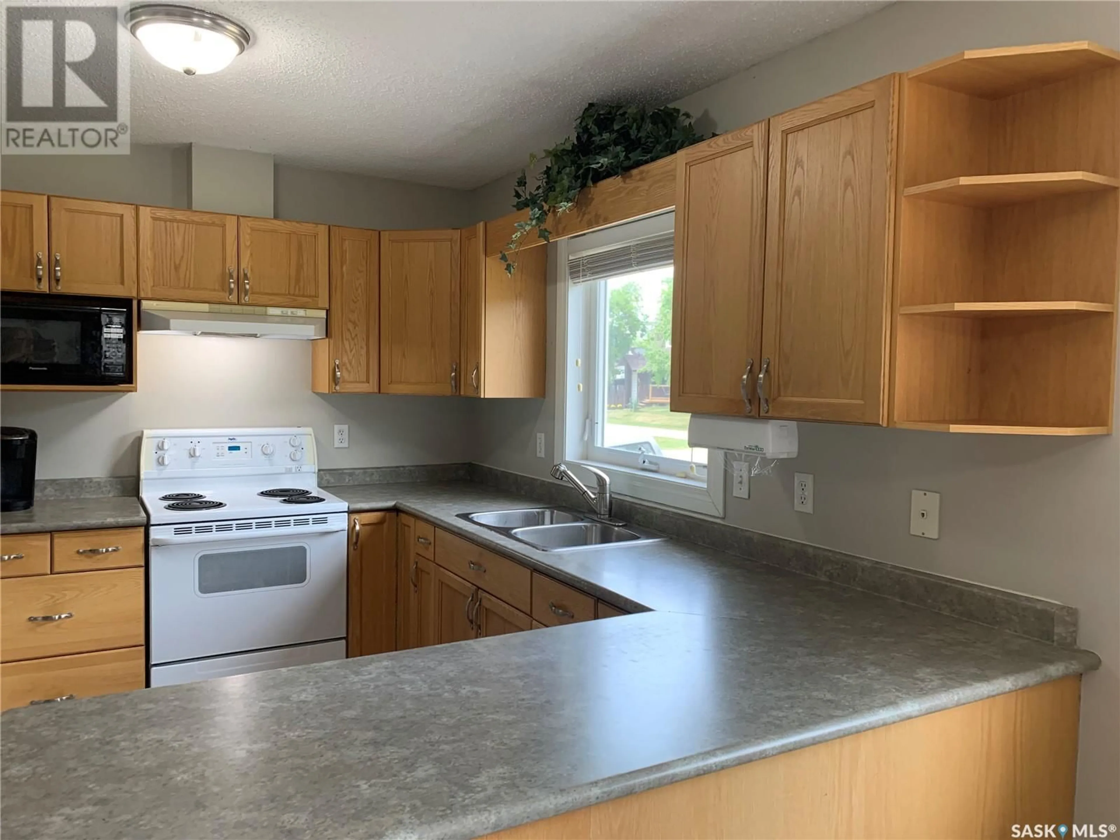909 PRINCE STREET, Hudson Bay, Saskatchewan S0E0Y0
Contact us about this property
Highlights
Estimated ValueThis is the price Wahi expects this property to sell for.
The calculation is powered by our Instant Home Value Estimate, which uses current market and property price trends to estimate your home’s value with a 90% accuracy rate.Not available
Price/Sqft$264/sqft
Est. Mortgage$1,288/mo
Tax Amount (2024)$2,789/yr
Days On Market39 days
Description
Welcome to this acreage like setting property that is within the town of Hudson Bay,Sk. This well-kept 2002 home offers 4 bedrooms and 2 baths and will not disappoint with a large detached heated insulated garage in Hudson Bay, SK. has remote door openers. The charming property offers comfort and privacy. The primary Bedroom will let you enjoy the night air from your private deck accessed through French doors. Modern Amenities are Central air conditioning and a 20 kw Generac stand by generator ensure comfort and convenience.The vinyl plank flooring put in 2024 includes waterproof flooring in the kitchen, dining room, and washroom. Spacious large deck off the living room facing East, overlooking a beautiful front yard encased by mature trees for privacy. Let’s not forget the Wildlife in Hudson Bay as it is noted for its white-tail deer, which may frequent your yard that are showcased with the motion detector lights to guide them in the night . Large recreational room on the lower level. Along with a large windows we have a large bedroom, 3 pc bath , laundry room. Natural gas heat and good town water are and added bonus. The 10’ ceiling Man Cave Garage is Insulated, heated, and also offers 220 power for welding and has plenty of workspace, counters, and storage. Appliances that are Included, refrigerator, Stove, Washer, Dryer, Microwave, stand-up freezer, shed. New in 2022 a 50 gallon natural gas water heater. This well-maintained home is looking for a new family to enjoy the space and features it offers. Call to set up your appointment today (id:39198)
Property Details
Interior
Features
Basement Floor
Laundry room
7.1 x 8.6Family room
Bedroom
15 x 13.63pc Bathroom
8 x 6Property History
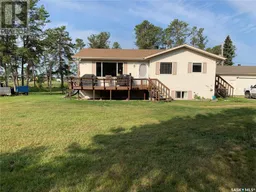 45
45
