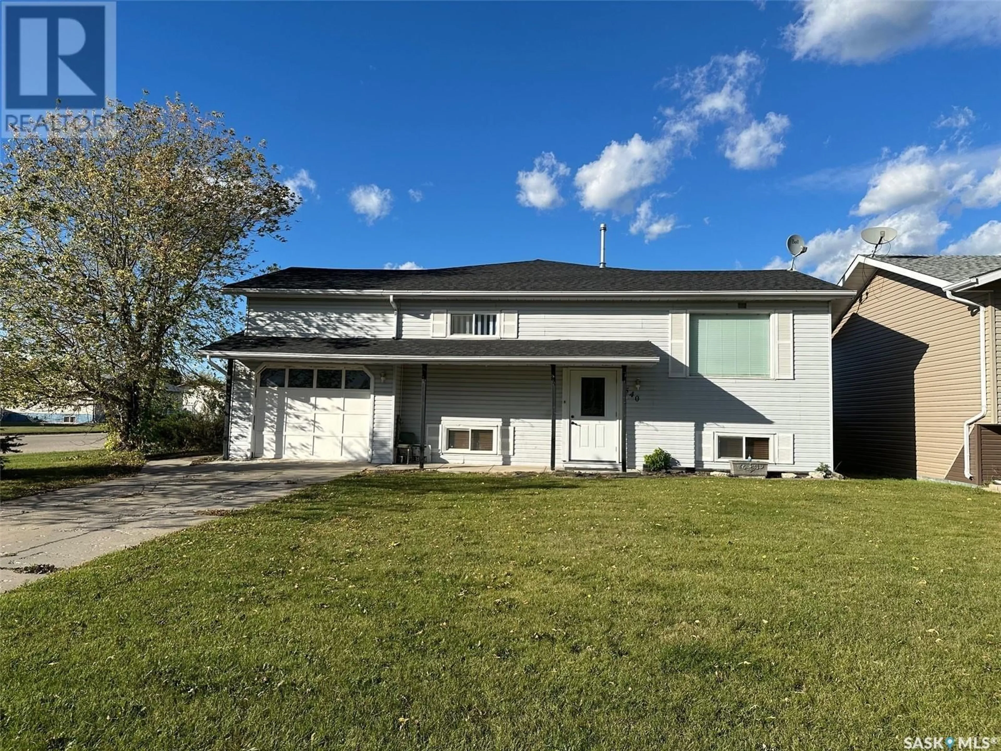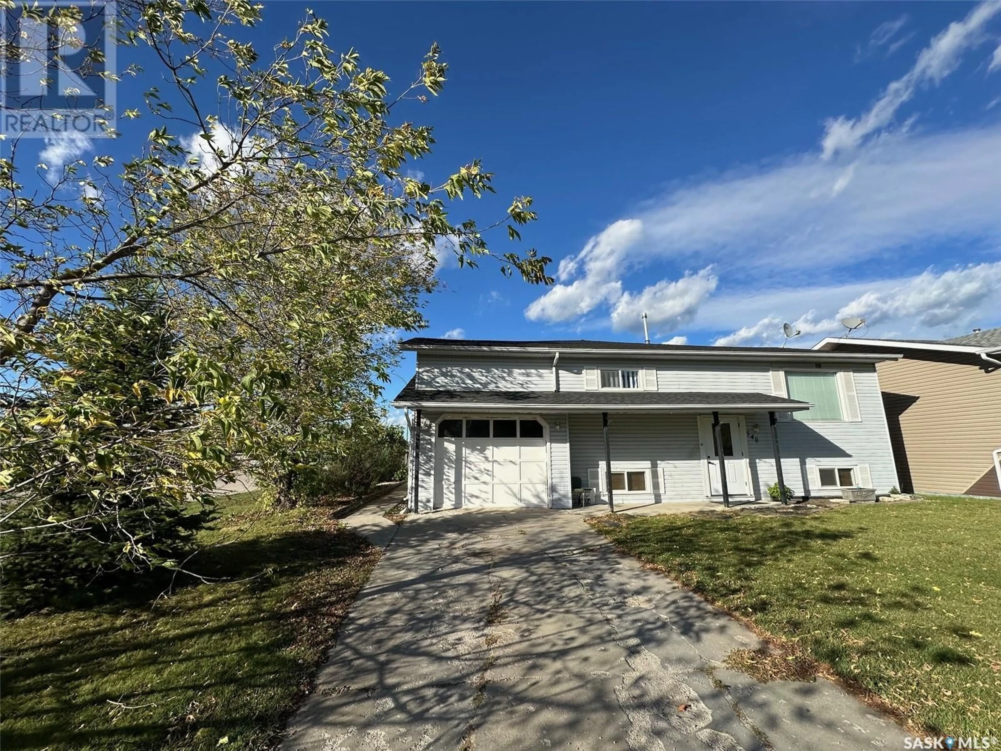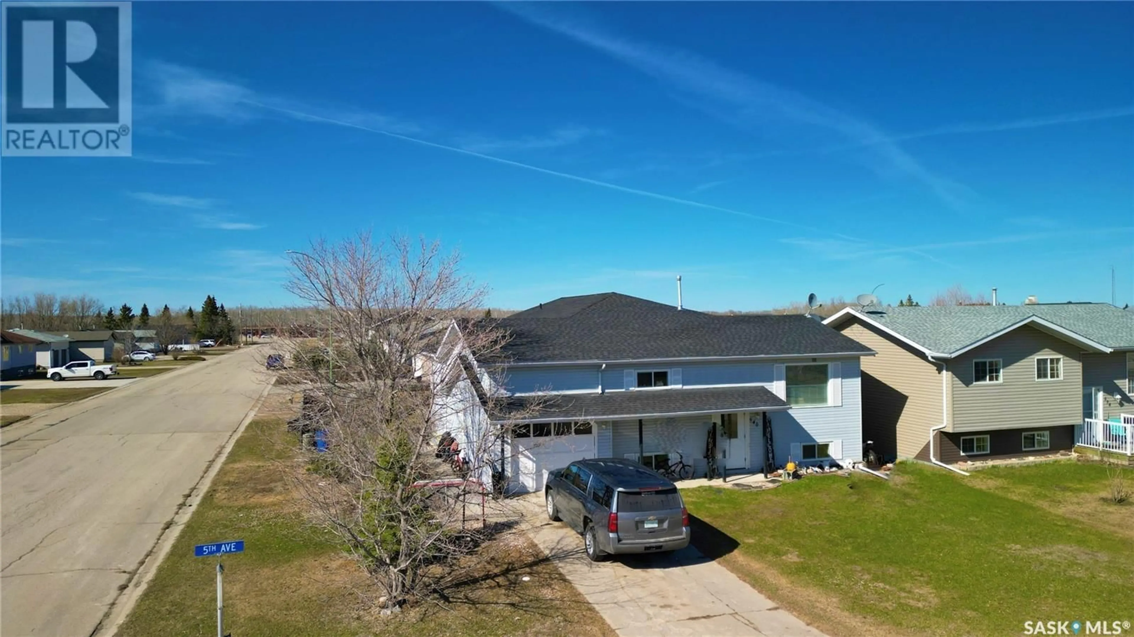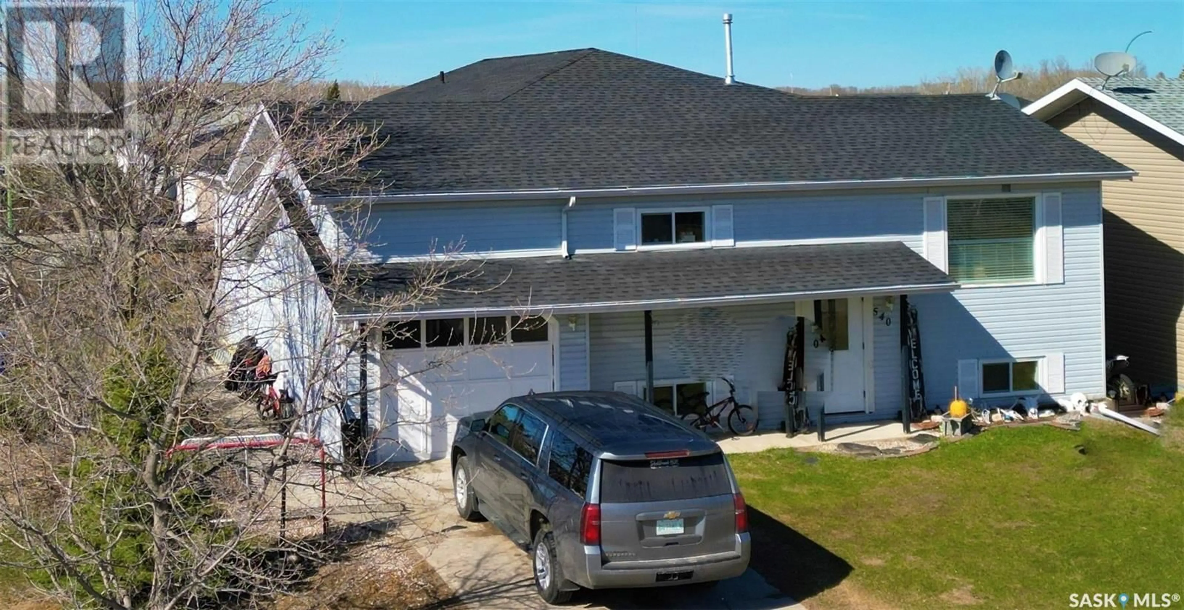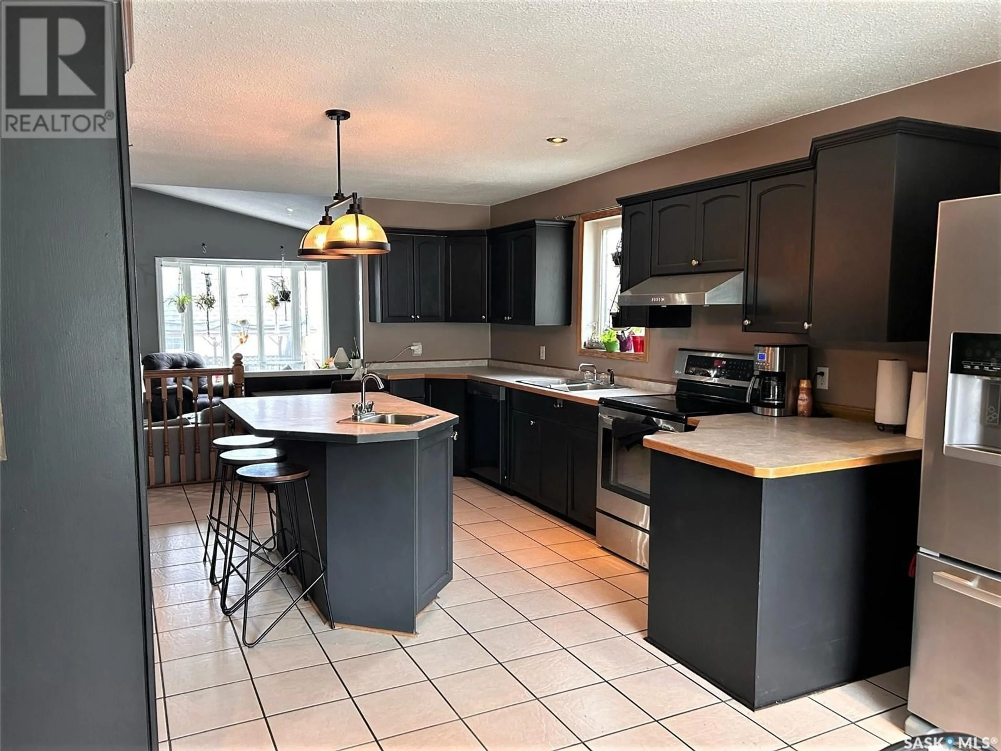540 5TH AVENUE, Hudson Bay, Saskatchewan S0E0Y0
Contact us about this property
Highlights
Estimated ValueThis is the price Wahi expects this property to sell for.
The calculation is powered by our Instant Home Value Estimate, which uses current market and property price trends to estimate your home’s value with a 90% accuracy rate.Not available
Price/Sqft$147/sqft
Est. Mortgage$1,090/mo
Tax Amount (2024)$3,441/yr
Days On Market47 days
Description
Welcome to 540 5th Ave in Hudson Bay. This home offers nearly 1800 square feet of single-level living space, with 5 bedrooms and 3 bathrooms. The sunken living room connects directly to the kitchen and dining area, creating an open flow through the home. The principal bedroom includes a walk-in shower with dual rain shower heads, a deep soaker tub, and a double vanity. The main bathroom features a claw foot tub and handheld shower. The lower level includes a family room, laundry area, roughed-in wet bar, storage space, and three extra bedrooms. Outside, the private backyard is enclosed by a 6-foot privacy fence and has a gazebo, fire pit, and storage shed. The home also includes an attached single-car garage, off-street parking, a side yard for a camper or boat, and rear lane access. Contact us today to schedule a viewing. (id:39198)
Property Details
Interior
Features
Main level Floor
Kitchen
13 x 10Dining room
13 x 12Bedroom
17 x 9Bedroom
15 x 15Property History
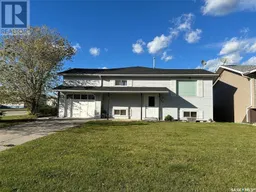 21
21
