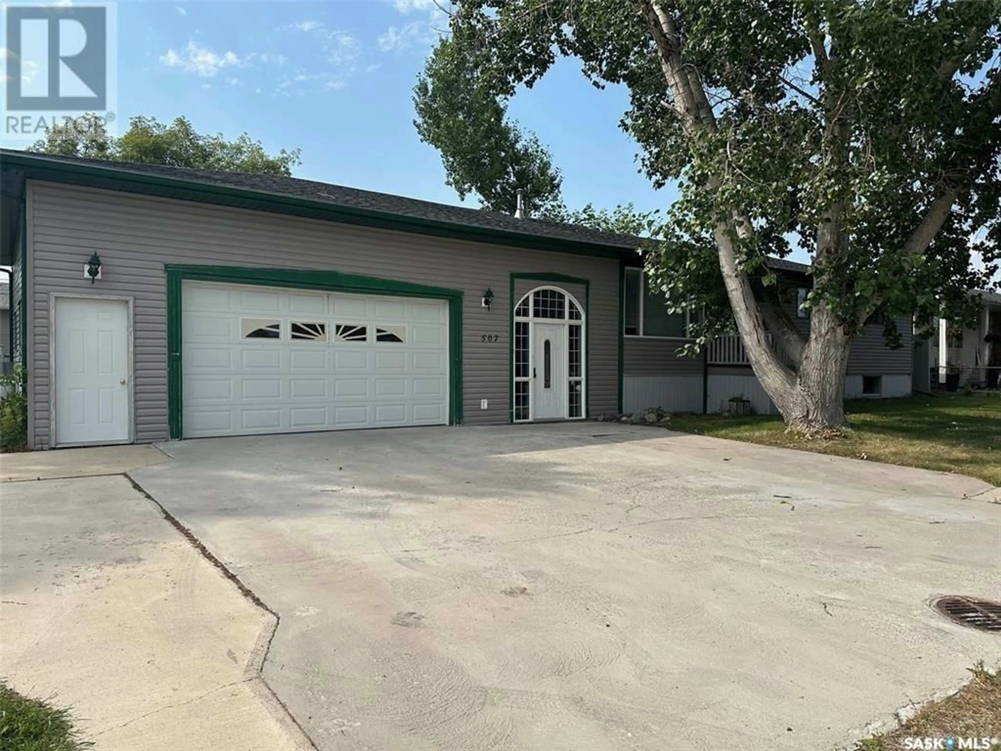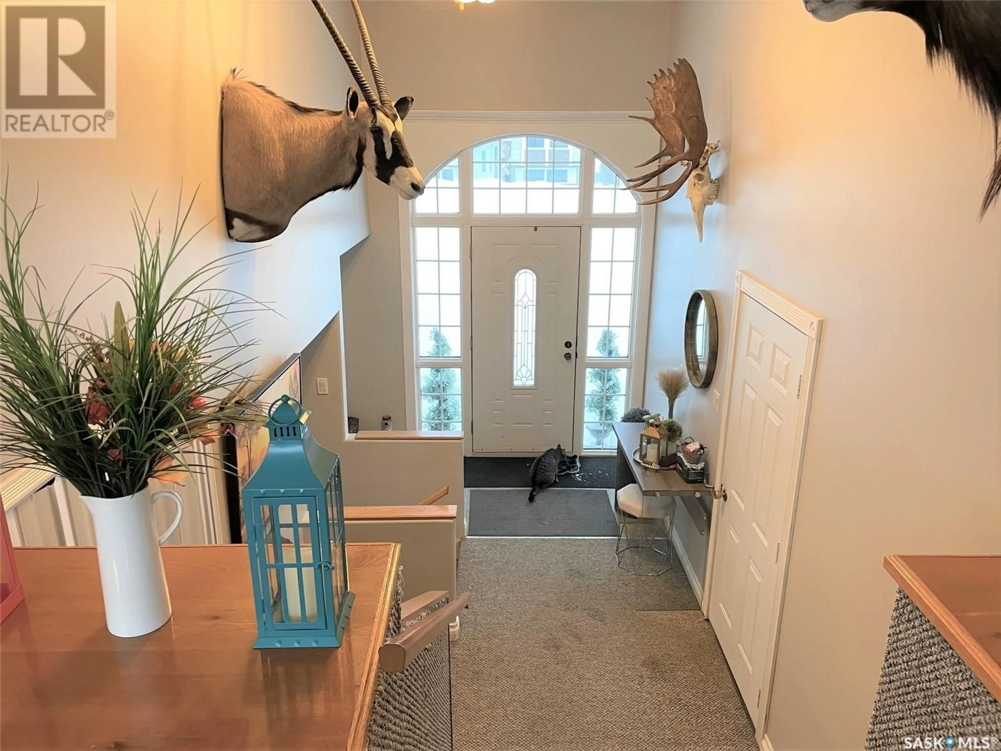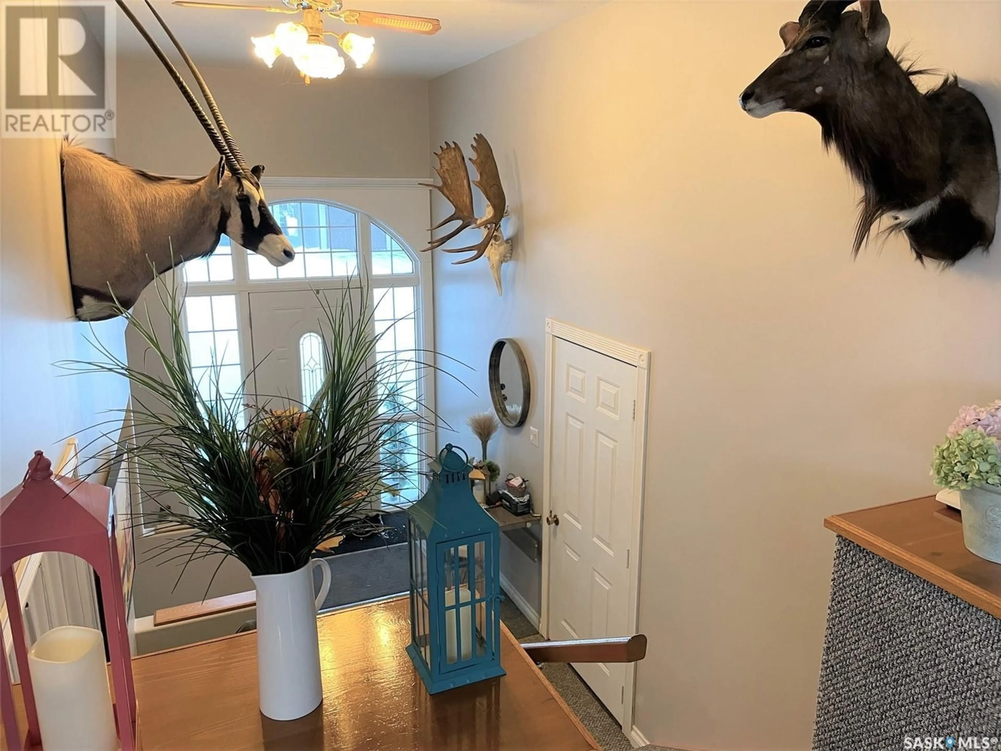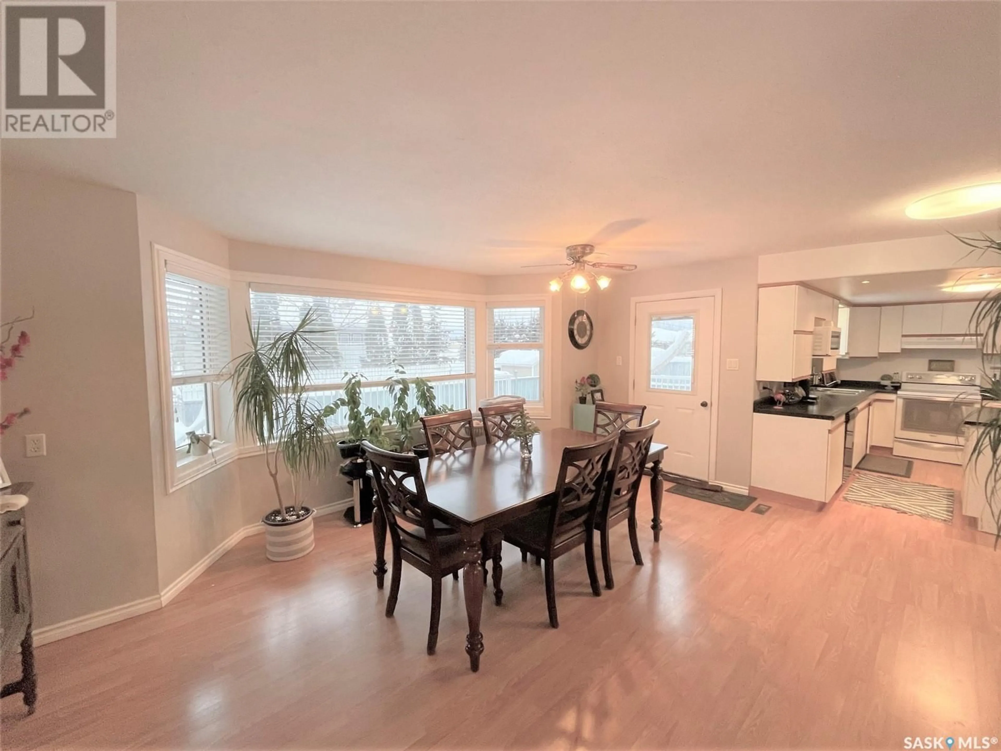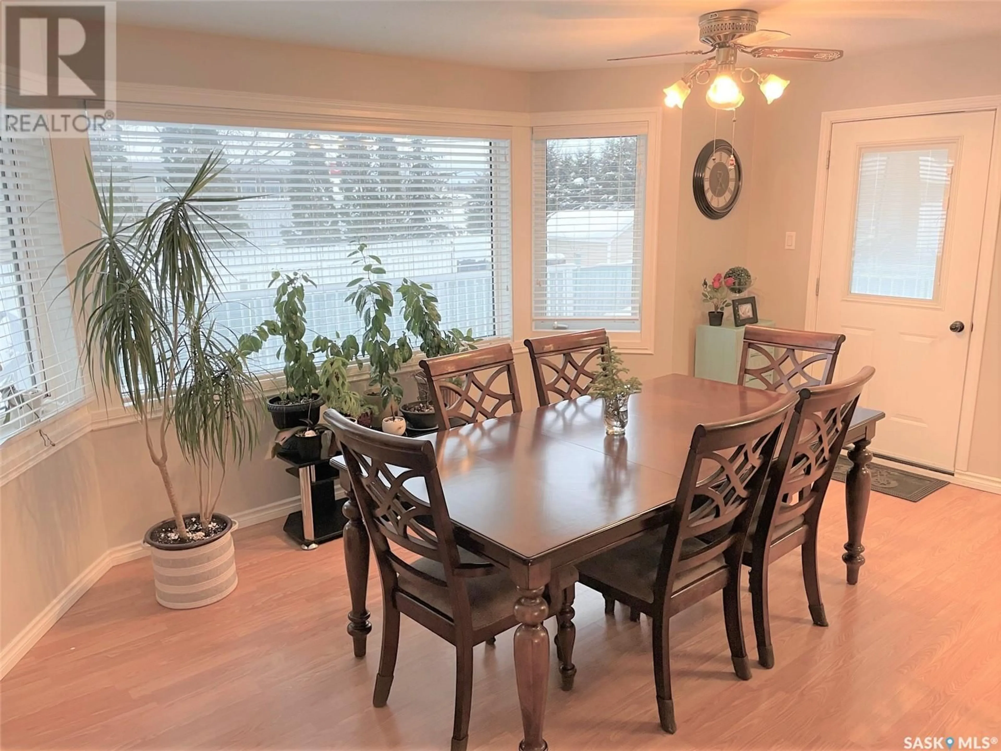507 HUDSON STREET, Hudson Bay, Saskatchewan S0E0Y0
Contact us about this property
Highlights
Estimated ValueThis is the price Wahi expects this property to sell for.
The calculation is powered by our Instant Home Value Estimate, which uses current market and property price trends to estimate your home’s value with a 90% accuracy rate.Not available
Price/Sqft$164/sqft
Est. Mortgage$1,026/mo
Tax Amount (2023)$2,524/yr
Days On Market48 days
Description
507 Hudson St has everything your family needs, 5 beds/2 baths, finished lower level, fenced yard, heated attached garage, loads of parking space, all this and only minutes from the school!! Main level laundry. Large dining room to fit even the biggest farm table. Large entrance with vaulted ceiling. Shingles recently changed, new stove. Two lots. Large gate so you can back the boat or trailer into the back yard. Concrete driveway plenty room for at least 3 vehichles. Call today to setup your appointment to view. (id:39198)
Property Details
Interior
Features
Main level Floor
Kitchen
11.2 x 10Dining room
18.4 x 14Living room
14 x 10.64pc Bathroom
7.6 x 5Property History
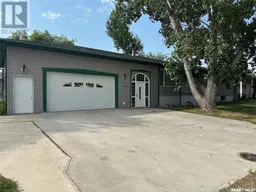 28
28
