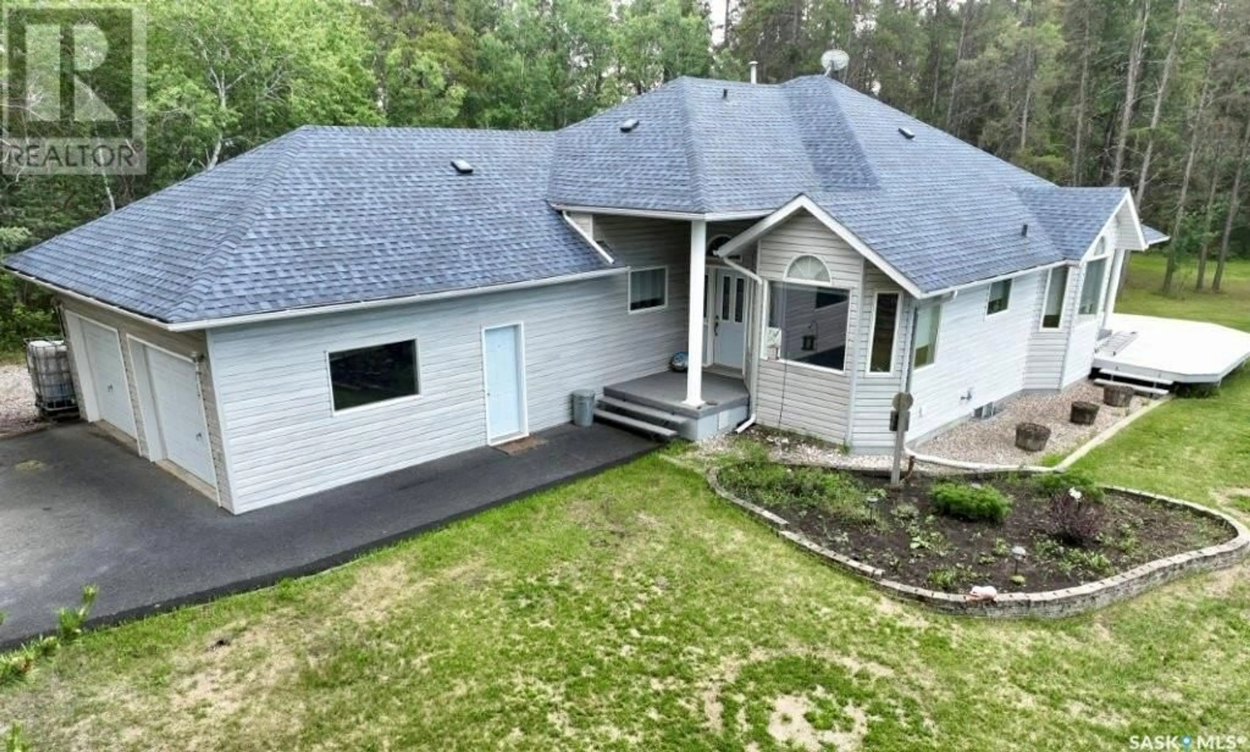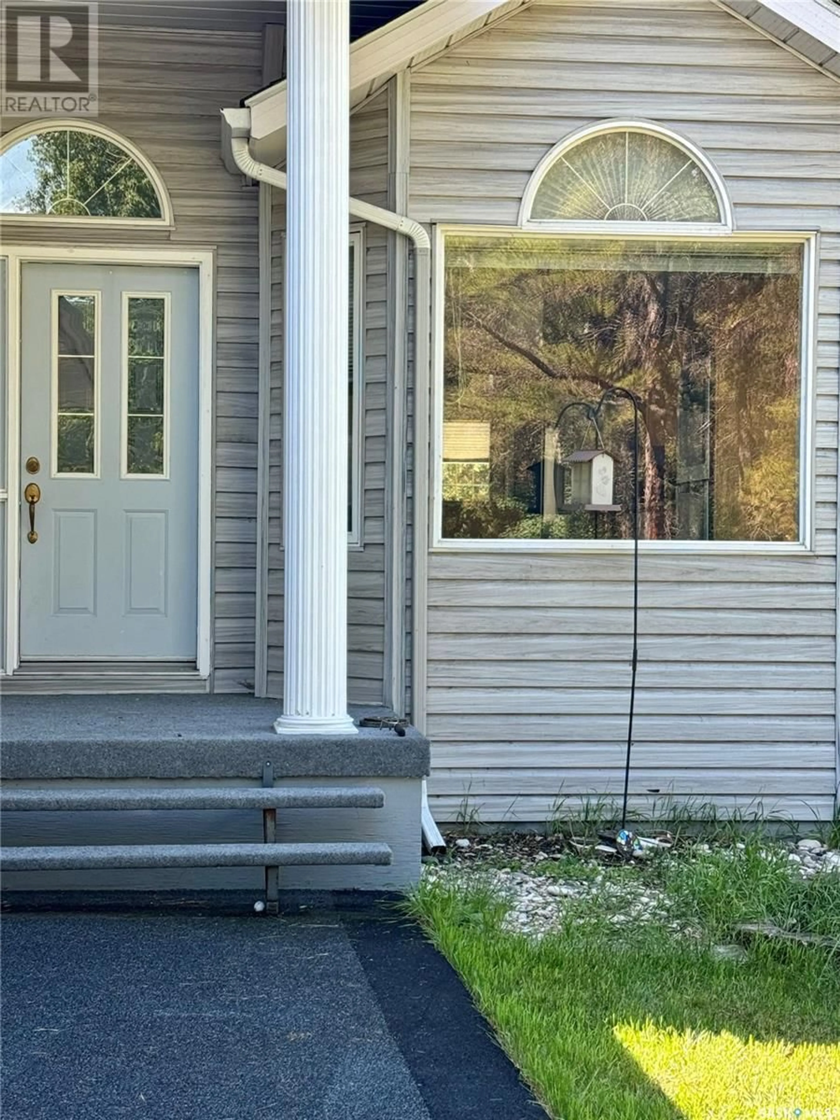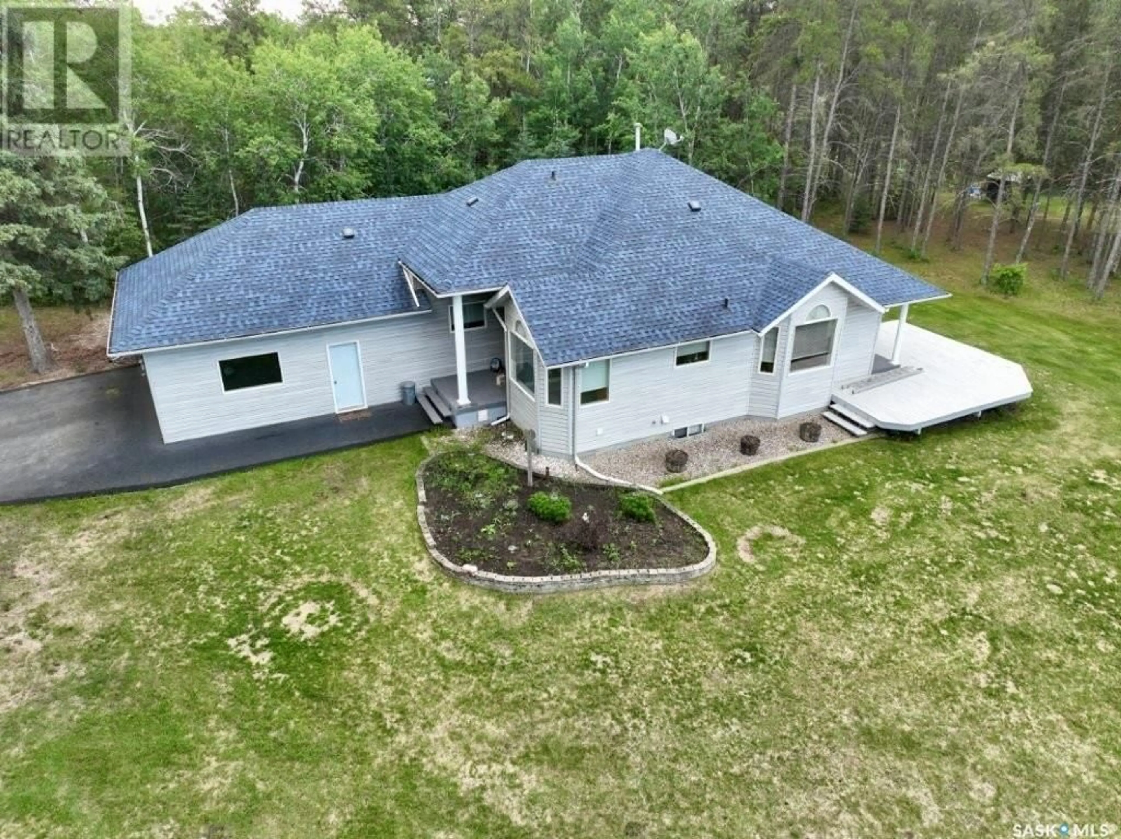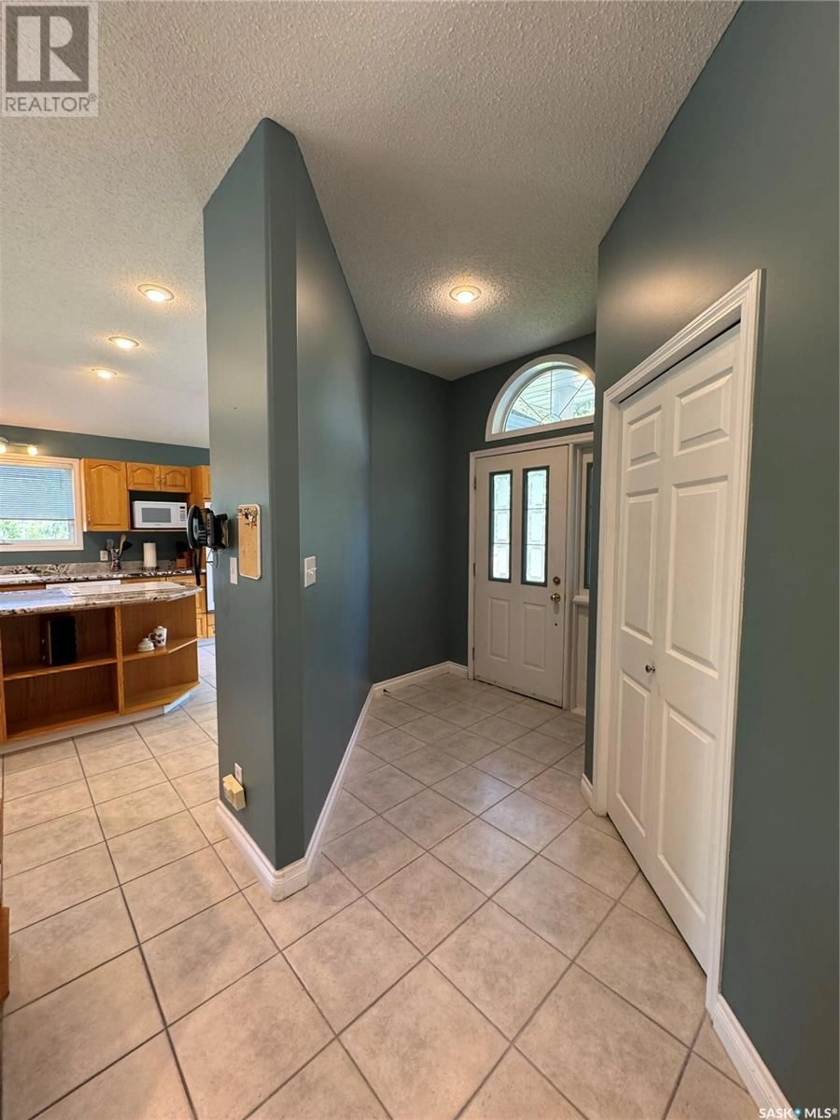1105 HALPIN PLACE, Hudson Bay, Saskatchewan S0E0Y0
Contact us about this property
Highlights
Estimated valueThis is the price Wahi expects this property to sell for.
The calculation is powered by our Instant Home Value Estimate, which uses current market and property price trends to estimate your home’s value with a 90% accuracy rate.Not available
Price/Sqft$244/sqft
Monthly cost
Open Calculator
Description
Surrounded by mature trees and nestled along the Fir River, this beautifully maintained property offers peaceful country living with every modern convenience only minutes for the town of Hudson Bay. Step outside through the French doors onto your private deck or relax in the screened sunroom off the primary bedroom which also offers a walk in closet and a 4 pc bath with a deep soaker jet tub. The open-concept main floor features stunning birch hardwood and ceramic tile flooring, large windows that flood the space with natural light, and a cozy natural gas fireplace. The kitchen is a chef’s dream with granite countertops, built-in double ovens, a stove with island wash sink, and a dedicated coffee nook. There’s also a formal dining area ideal for entertaining. Main floor laundry offers plenty of cabinetry for storage. Downstairs you’ll find new carpet, a spacious recreation room with a theatre side, a playroom or office/sewing room, a third bedroom, and a 3-piece bathroom. Additional features include:Central air, central vac, and air exchange system. Reverse osmosis water system with a good producing well, Septic to pump out, Fenced garden area, Covered double car heated garage with rubber over concrete. This is a rare opportunity to enjoy privacy, space, and quality living on 3.72 acres—all just steps from nature. The Fir river runs along side the property and the extra lot behind the house is fully treed and include! Call today to set up your viewing! (id:39198)
Property Details
Interior
Features
Basement Floor
Office
10.3 x 11.6Media
17 x 7.8Other
13 x 18.3Playroom
10.4 x 10.3Property History
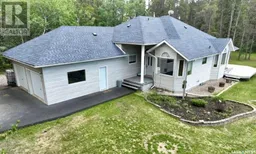 49
49
