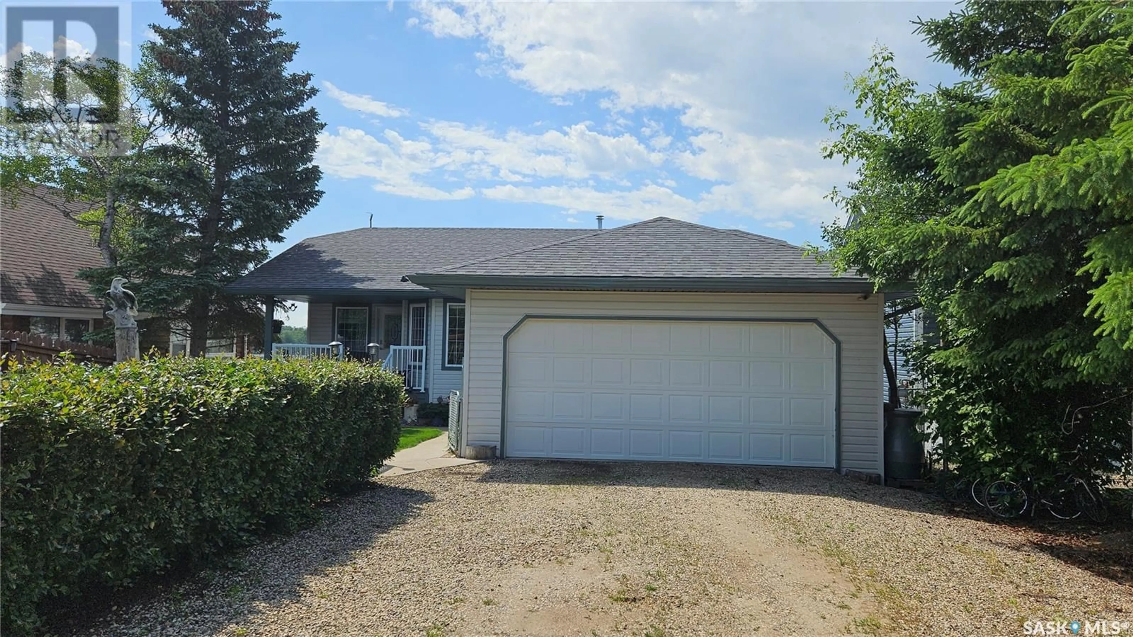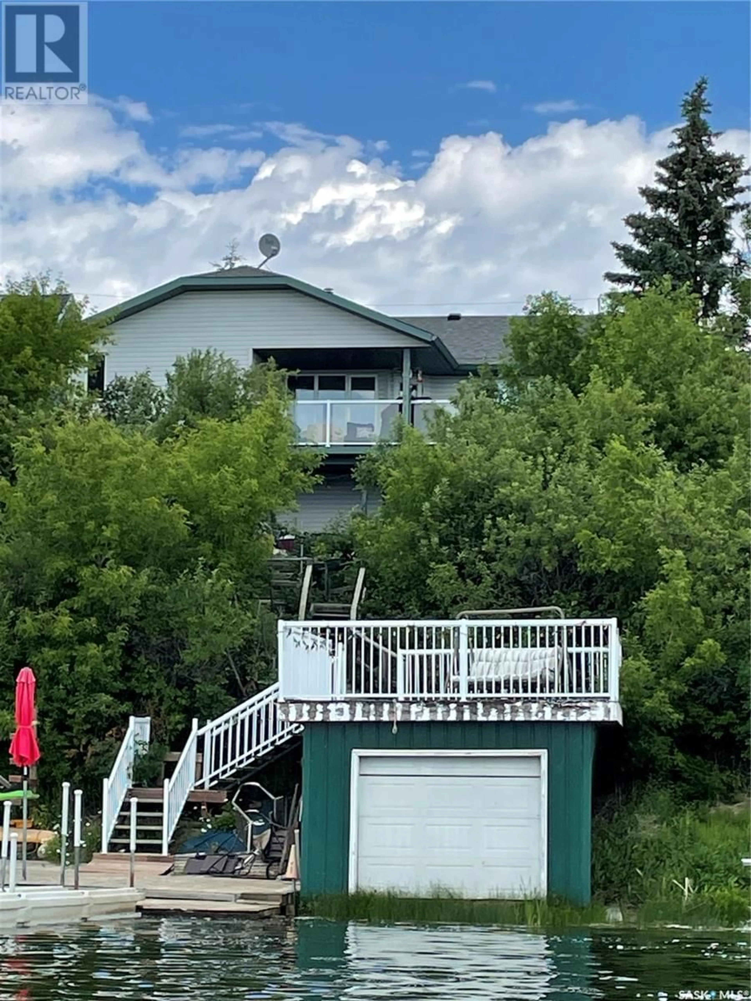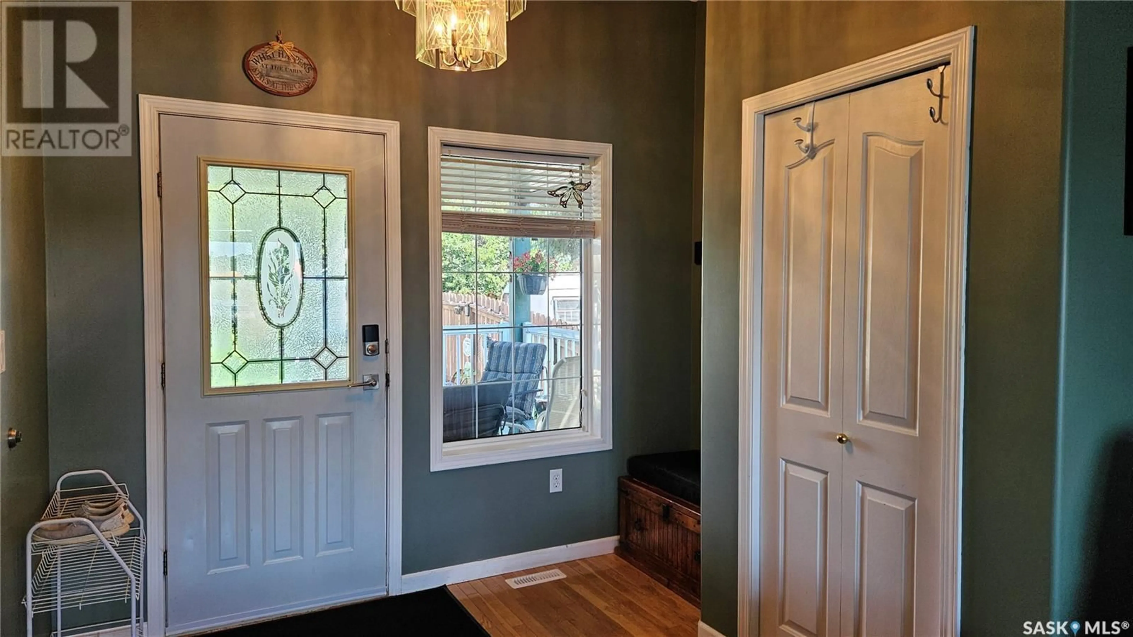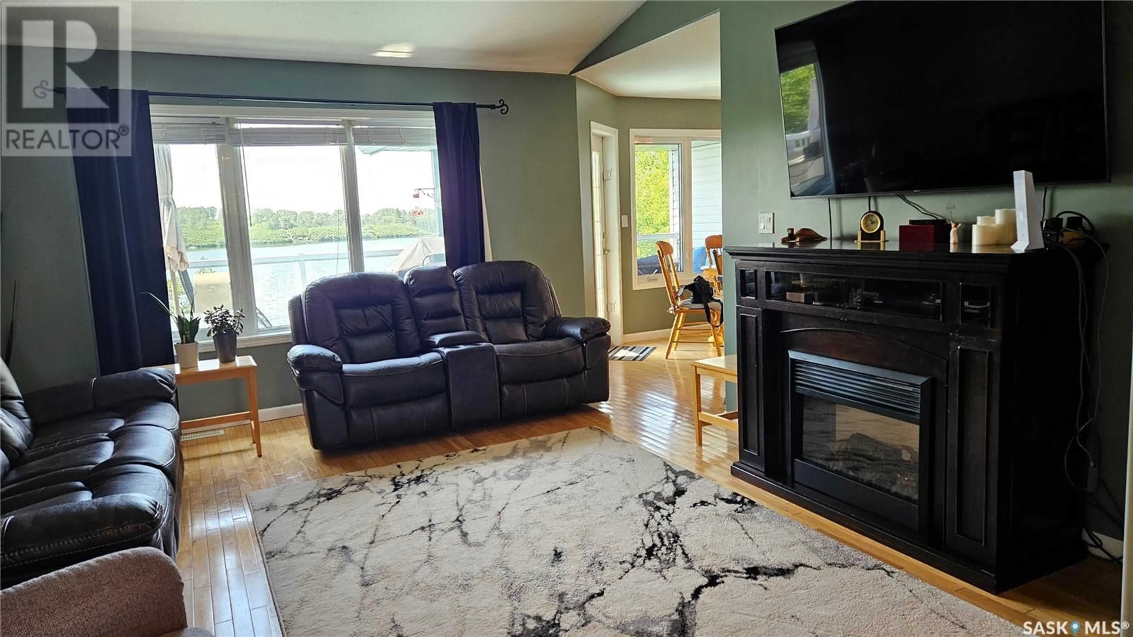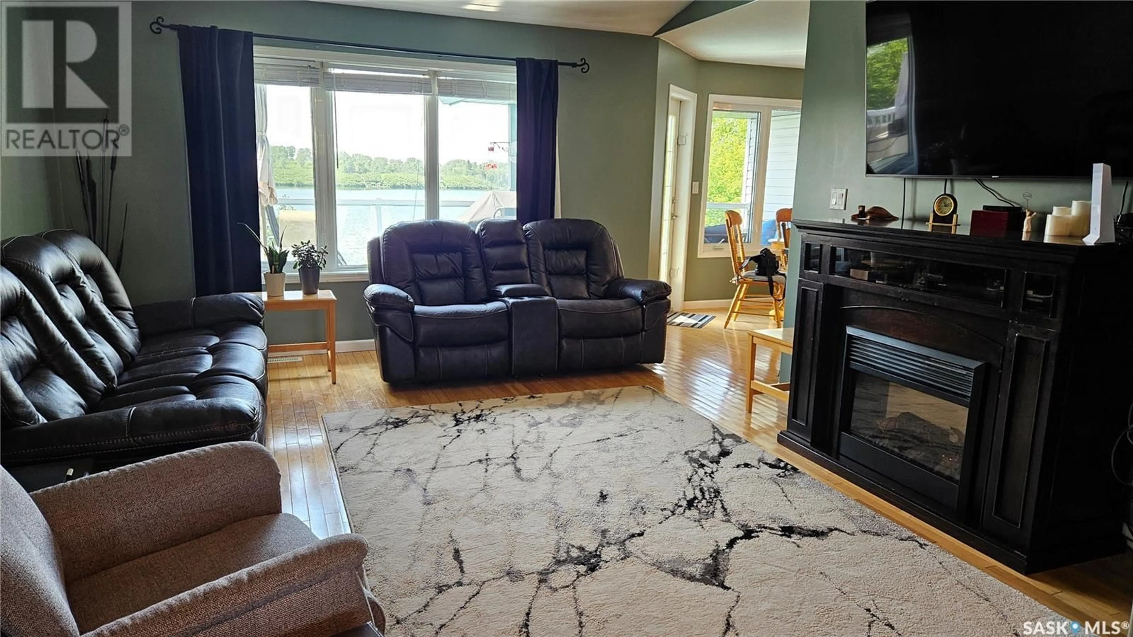NELSON BEACH, Wakaw Lake, Saskatchewan S0K4P0
Contact us about this property
Highlights
Estimated valueThis is the price Wahi expects this property to sell for.
The calculation is powered by our Instant Home Value Estimate, which uses current market and property price trends to estimate your home’s value with a 90% accuracy rate.Not available
Price/Sqft$217/sqft
Monthly cost
Open Calculator
Description
Nelson Beach Waterfront Home. Welcome to your dream lakefront getaway on the shores of Wakaw Lake! This stunning 4bedroom, 3 bath home is designed for year-round living and comfort, offering the perfect blend of luxury, practicality, and breathtaking natural beauty. Step inside and enjoy the spacious layout, with beautiful lake views from the dining room, living room, and the upper deck—ideal for entertaining or simply relaxing overlooking the water. The walkout basement provides easy access to the outdoors and expands your living space even further. This well-appointed home features: a double attached garage for convenience and storage, a boathouse and floating dock for all your lake adventures. Starlink internet system (included) for fast and reliable connectivity. Two 1250gallon water tanks and a 1400 gallon septic tank Hookups for a hot tub already in place. Appliances (2 years old) included in the sale. River water line plumbed to the house (just needs to be hooked up). The leased lot across the road is included, with approx 21 years remaining on the lease, offers additional outdoor space. Whether you're looking for a permanent residence, a family retreat, or a lakeside escape, this 4-season home checks all the boxes. Schedule your viewing today and start living the lake life you’ve always imagined! (id:39198)
Property Details
Interior
Features
Main level Floor
Living room
13'5" x 15'3"Foyer
7'3" x 16'9"Dining room
7'2" x 11'Bedroom
8'1" x 11'7"Property History
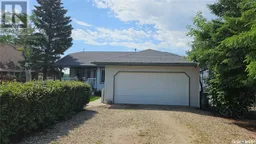 49
49
