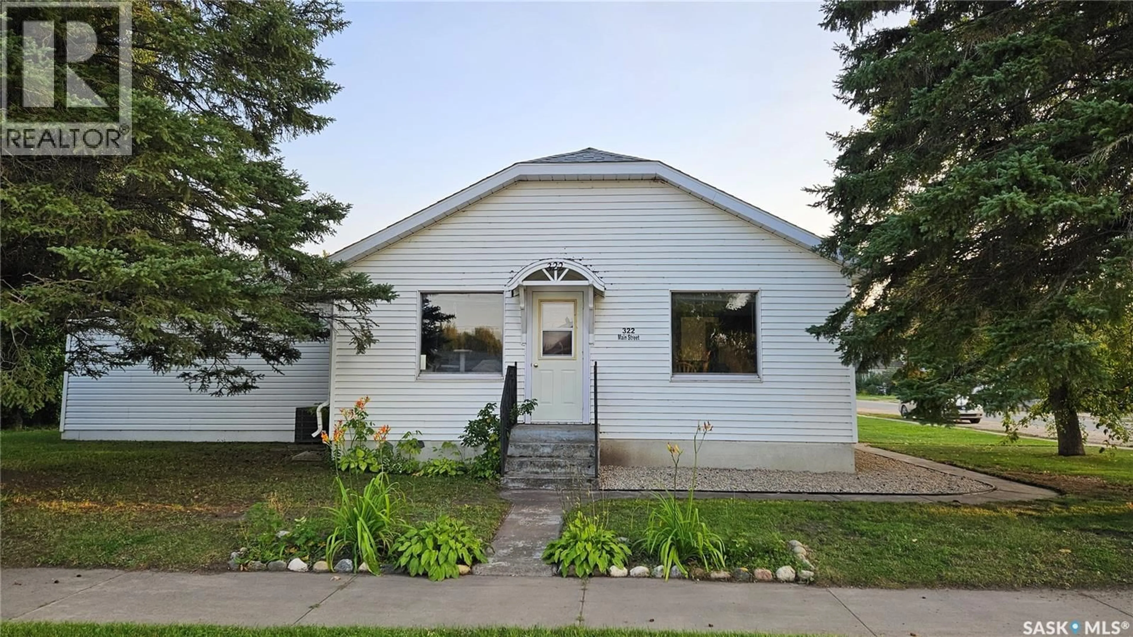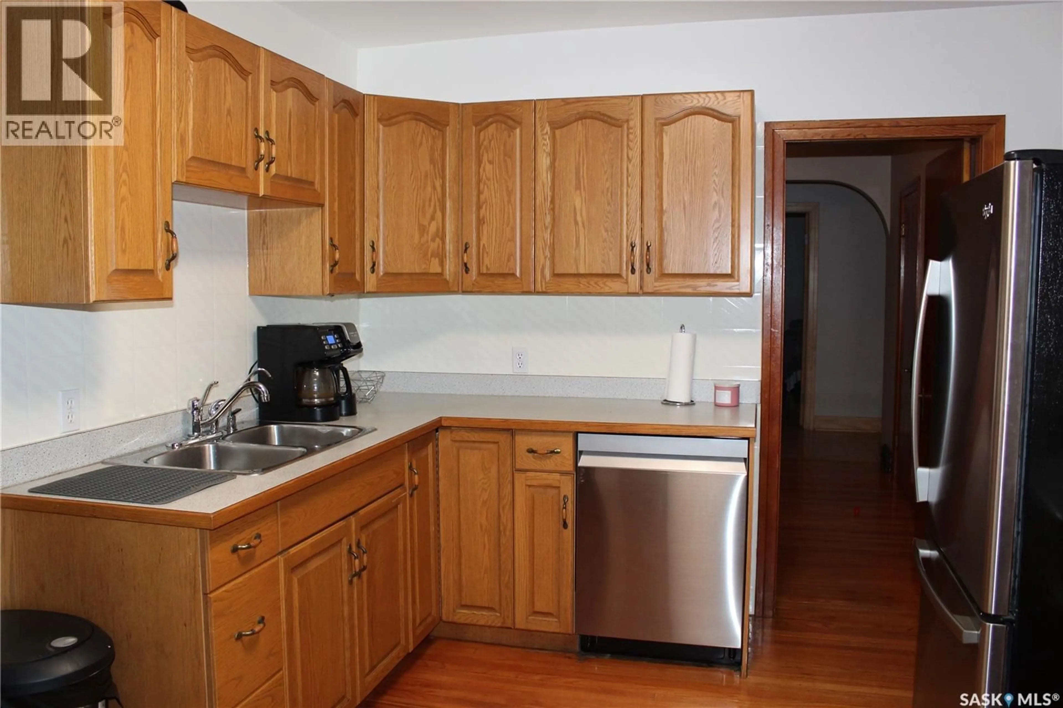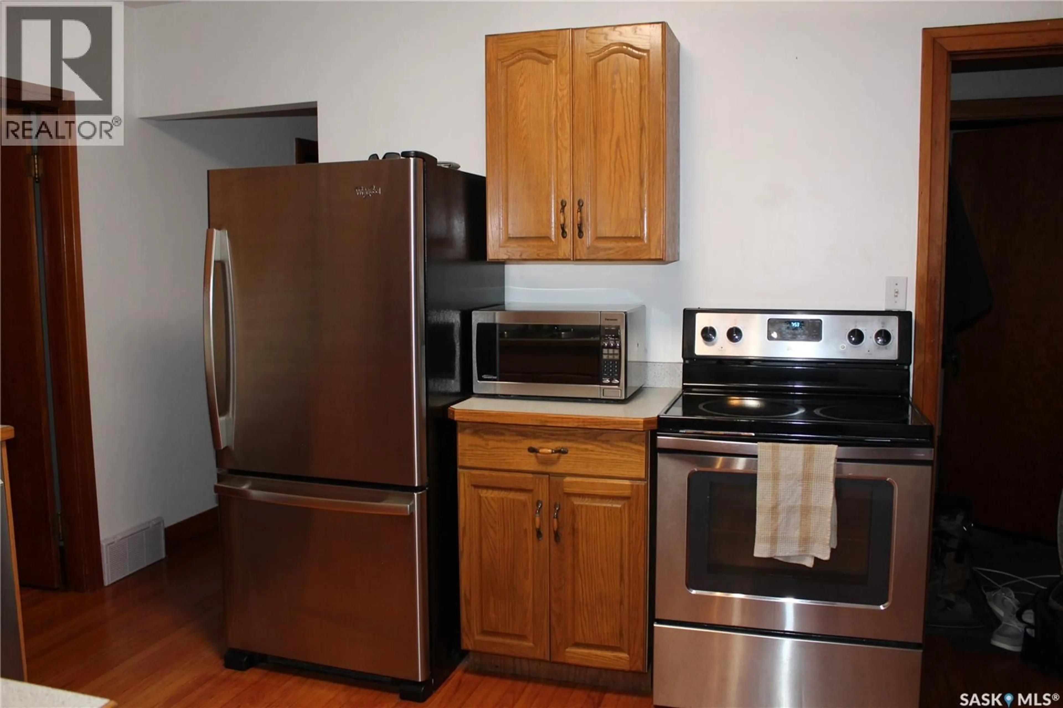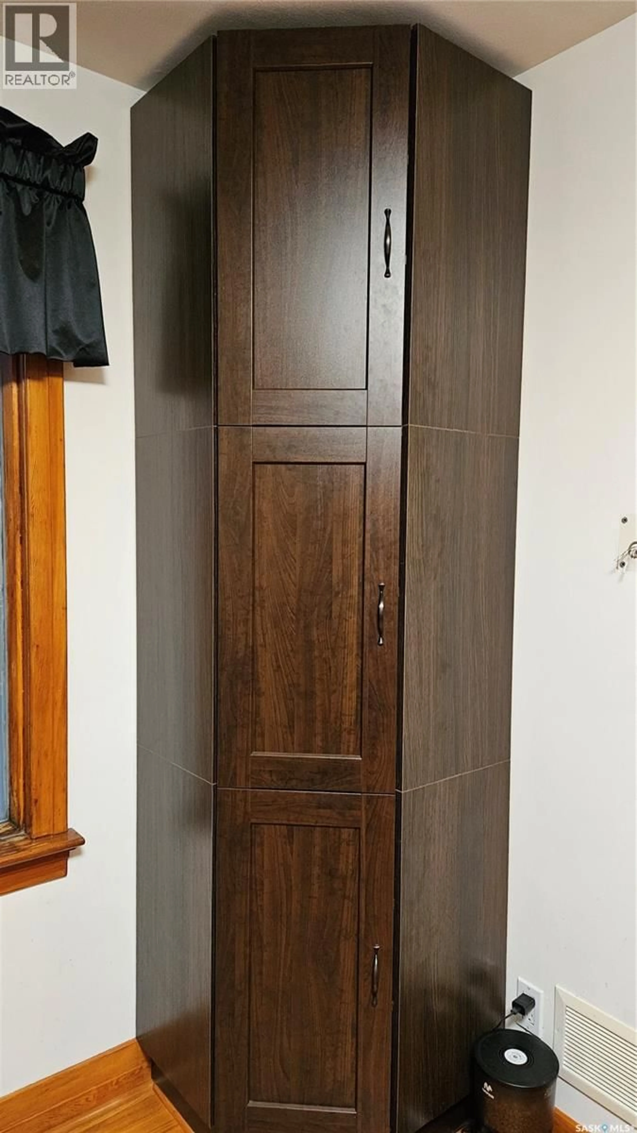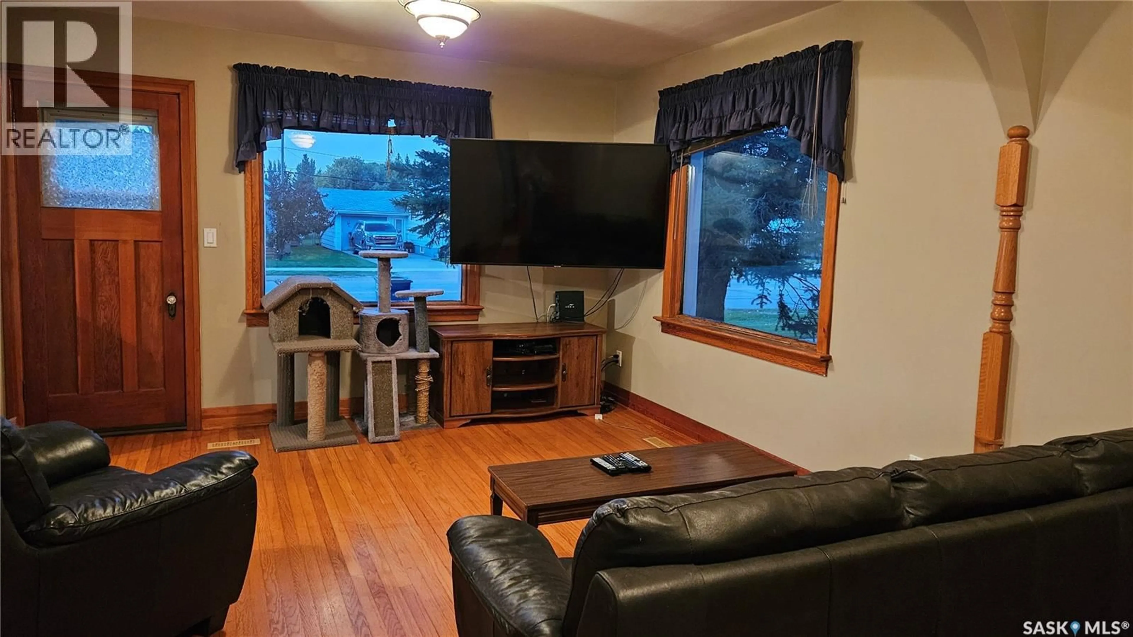322 MAIN STREET, Cudworth, Saskatchewan S0K1B0
Contact us about this property
Highlights
Estimated valueThis is the price Wahi expects this property to sell for.
The calculation is powered by our Instant Home Value Estimate, which uses current market and property price trends to estimate your home’s value with a 90% accuracy rate.Not available
Price/Sqft$134/sqft
Monthly cost
Open Calculator
Description
Step into timeless charm with this beautifully maintained 1946 character home in the heart of Cudworth. Showcasing wood features throughout, including striking wood pillars that frame the dining area, this home effortlessly blends historic detail with modern comforts. The spacious layout includes a large master bedroom complete with a walk-in closet and a 4-piece ensuite for added privacy and convenience. Two additional generously sized bedrooms offer plenty of space for guests, family, or a home office. You'll love the inviting living room—ideal for hosting family and friends—or take the gathering outside to the 20' x 10' composite deck, perfect for summer entertaining. The kitchen features stainless steel appliances, including a recently upgraded dishwasher, making meal prep a breeze. Located just minutes from all local amenities, this property is perfect for a retired couple or anyone looking to settle into a warm, welcoming community. The house shingles were replaced in Aug. 2025. The detached double garage is fully insulated, and an additional shed provides covered storage for your boat or recreational gear. Don’t miss your chance to own this one-of-a-kind home that offers both character and convenience. Call today to book your private showing! (id:39198)
Property Details
Interior
Features
Basement Floor
Bedroom
9'7" x 10'7"Property History
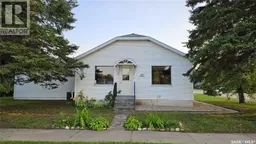 36
36
