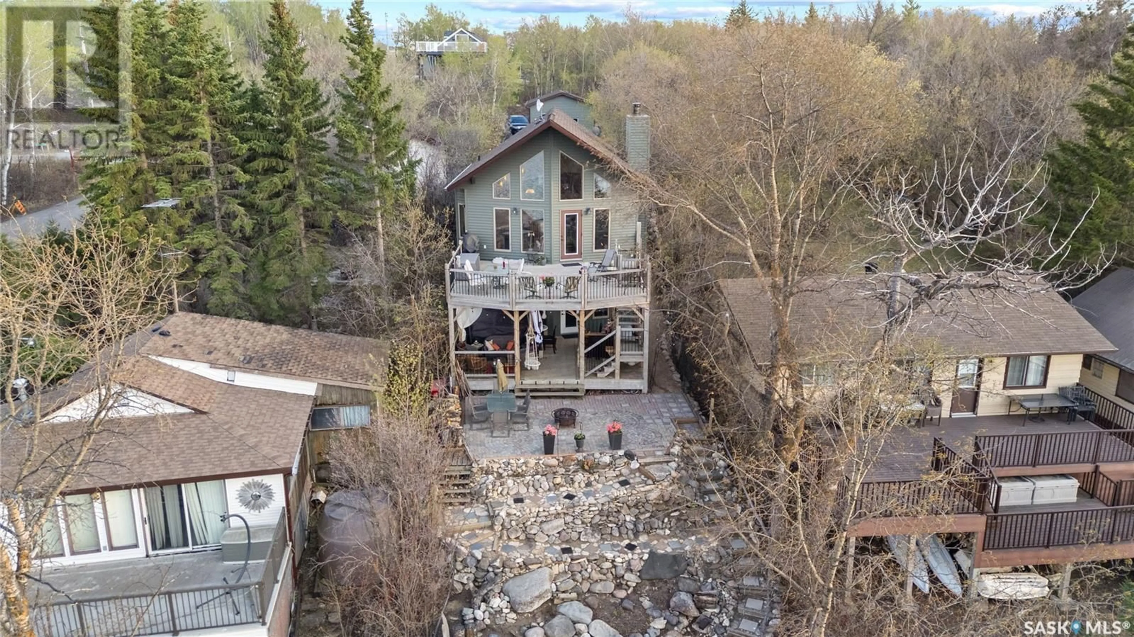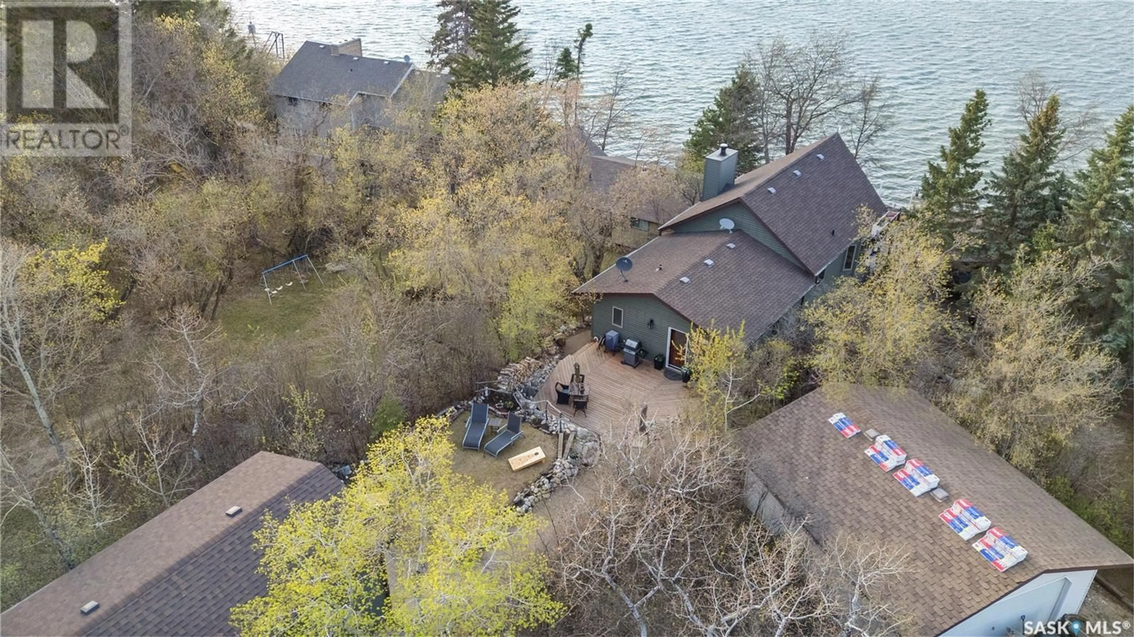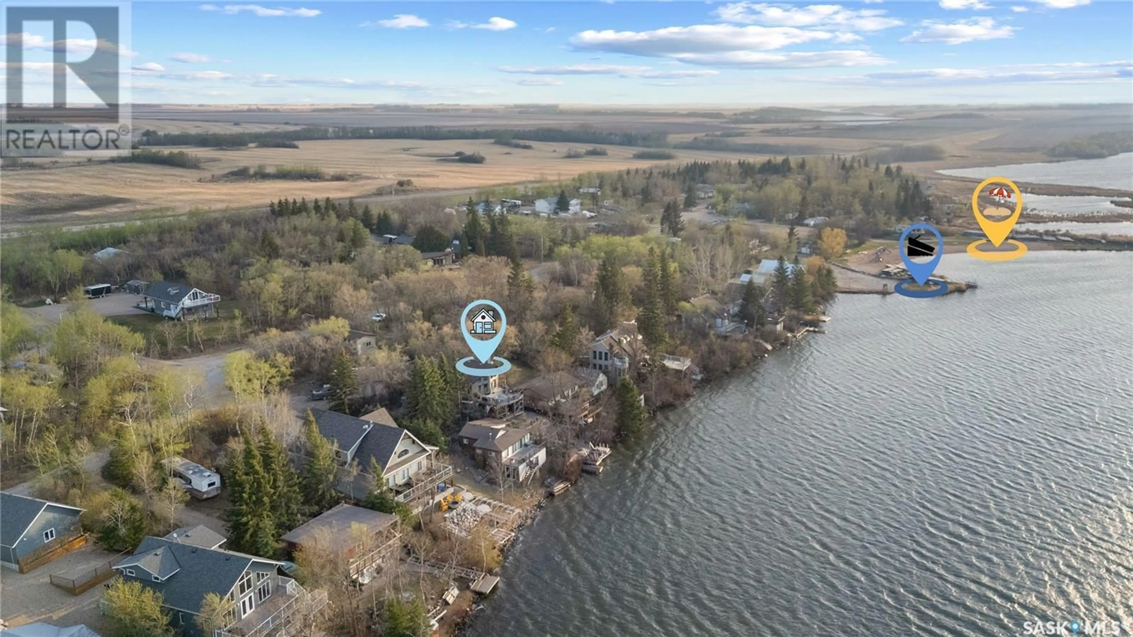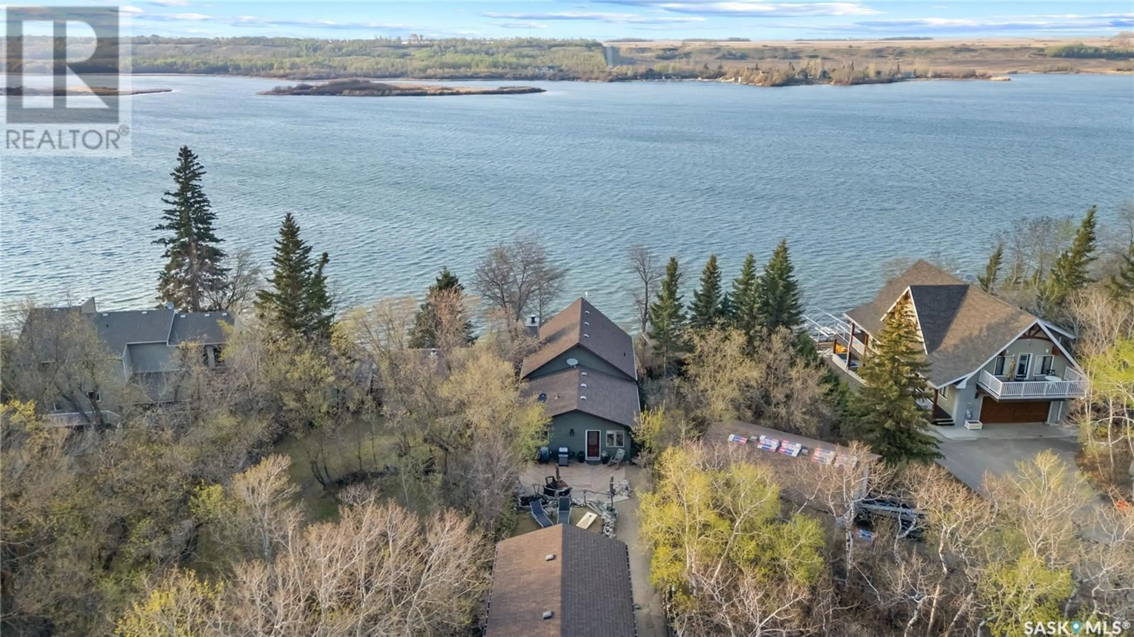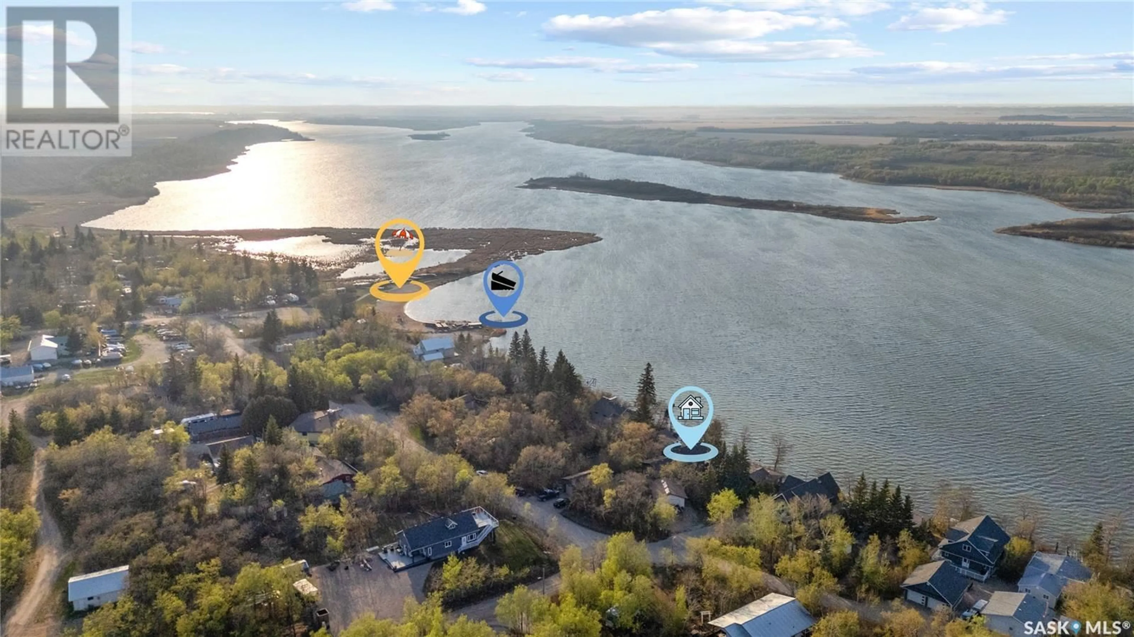97 BYNG AVENUE, Wakaw Lake, Saskatchewan S0K4P0
Contact us about this property
Highlights
Estimated valueThis is the price Wahi expects this property to sell for.
The calculation is powered by our Instant Home Value Estimate, which uses current market and property price trends to estimate your home’s value with a 90% accuracy rate.Not available
Price/Sqft$634/sqft
Monthly cost
Open Calculator
Description
Your Dream Home on Wakaw Lake’s Most Coveted Beach! Welcome to this extraordinary 5-bedroom lakefront walkout bungalow, ideally situated to capture breathtaking sunsets over one of Wakaw Lake’s most desirable beaches. Designed for both entertaining and serene relaxation, this home features expansive decks and patios offering incredible privacy and stunning views. The open-concept interior showcases vaulted ceilings, a real rock wood-burning fireplace, and sweeping lake vistas from the living room and upper deck. The walkout lower level is an entertainer’s dream, complete with a hot tub, tiki bar, brick patio with fire pit, and easy access to a private dock with excellent water depth and a natural sandy shoreline—perfect for boating and swimming. Additional highlights include an insulated and heated 16x26 garage, plenty of guest parking, and beautifully maintained outdoor spaces. Already operating as a successful 5-star Airbnb, this property offers exceptional income potential or a perfect place to call home year-round. A rare opportunity to own a private lakeside paradise—don't let it slip away! (id:39198)
Property Details
Interior
Features
Main level Floor
Foyer
7 x 10.5Living room
13 x 25Kitchen
12 x 9Dining room
9 x 10Property History
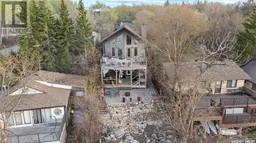 50
50
