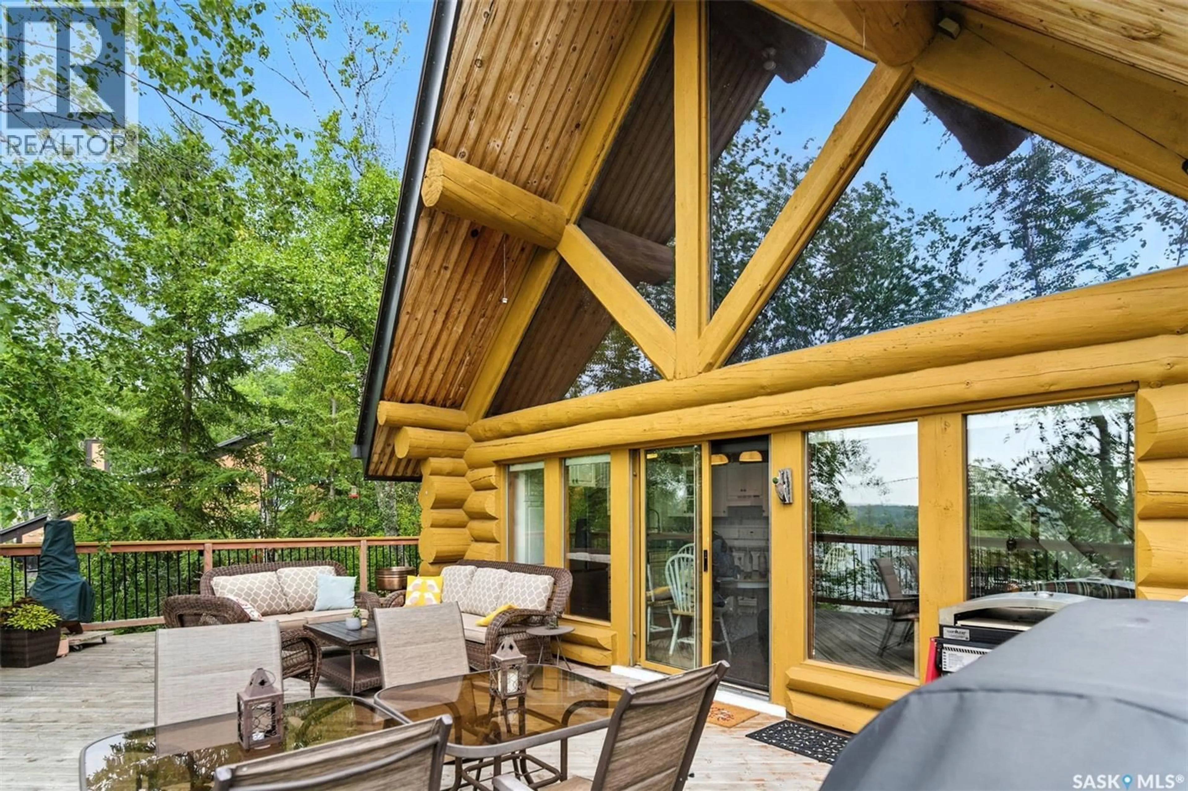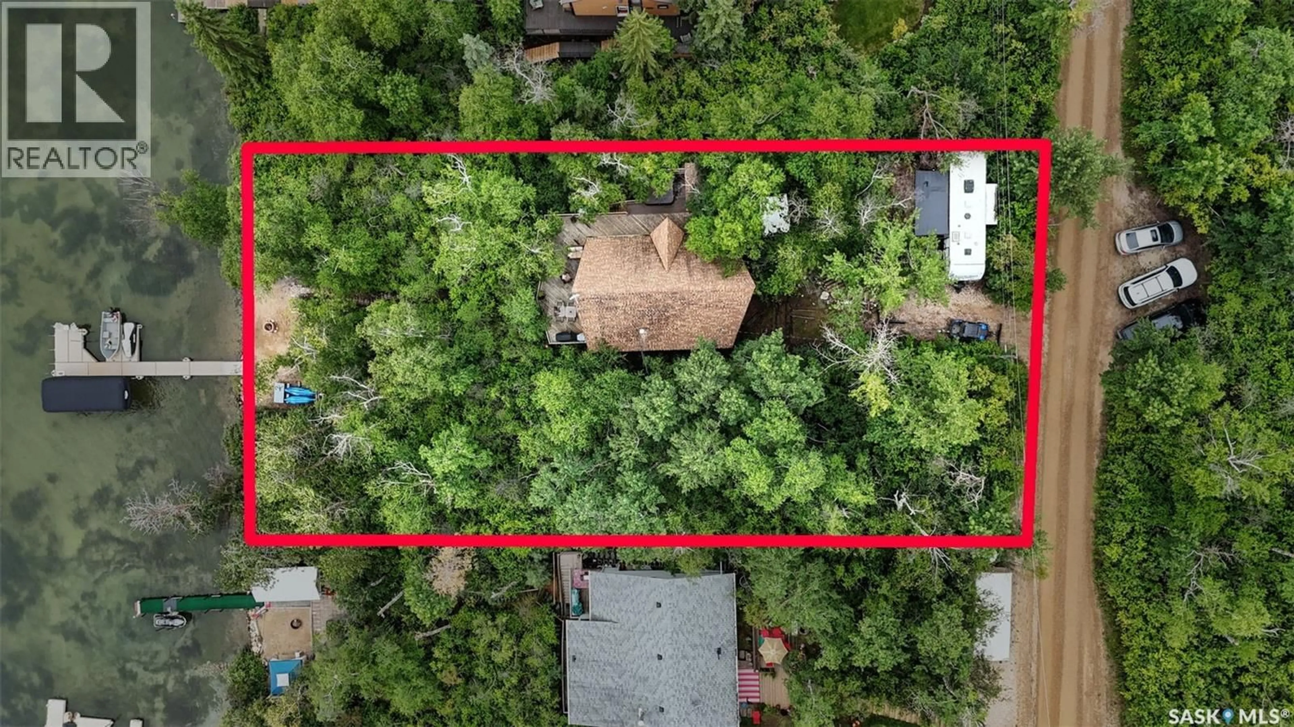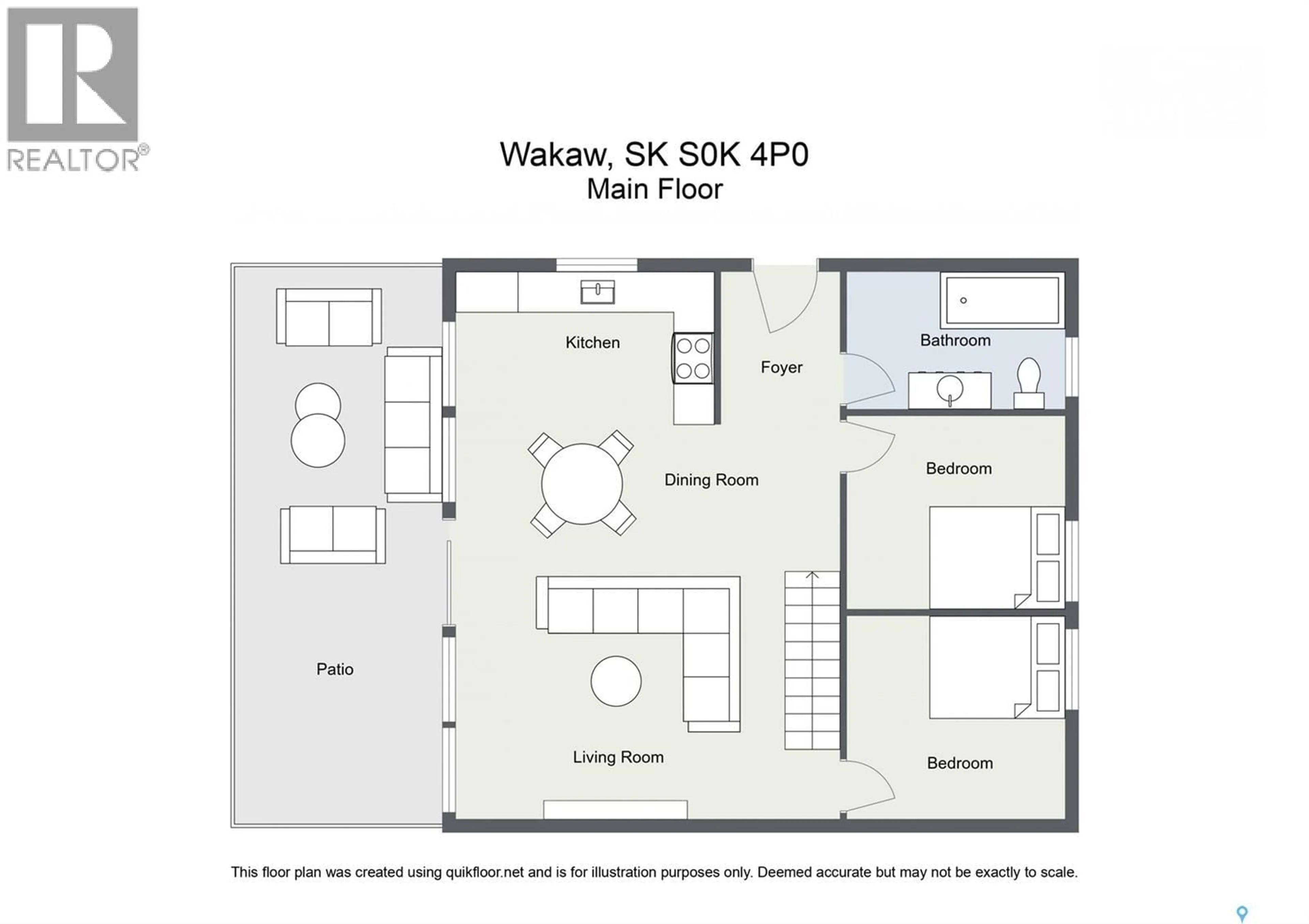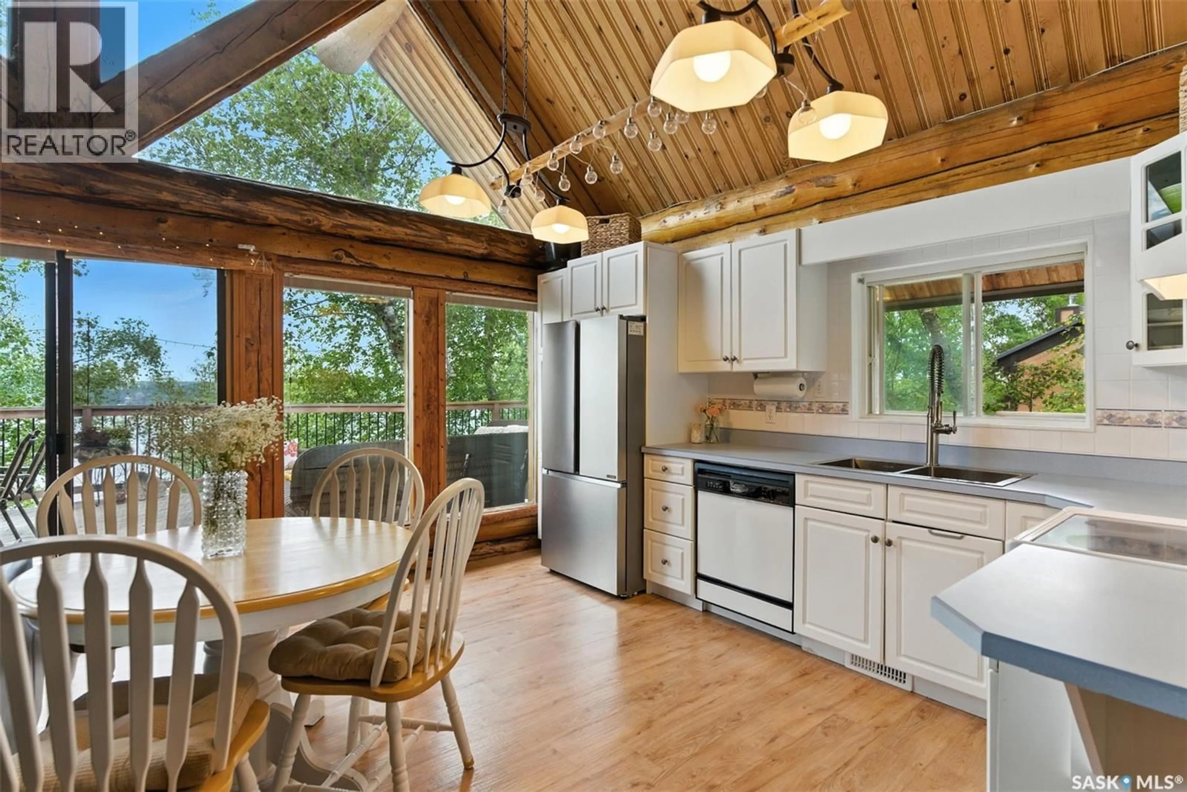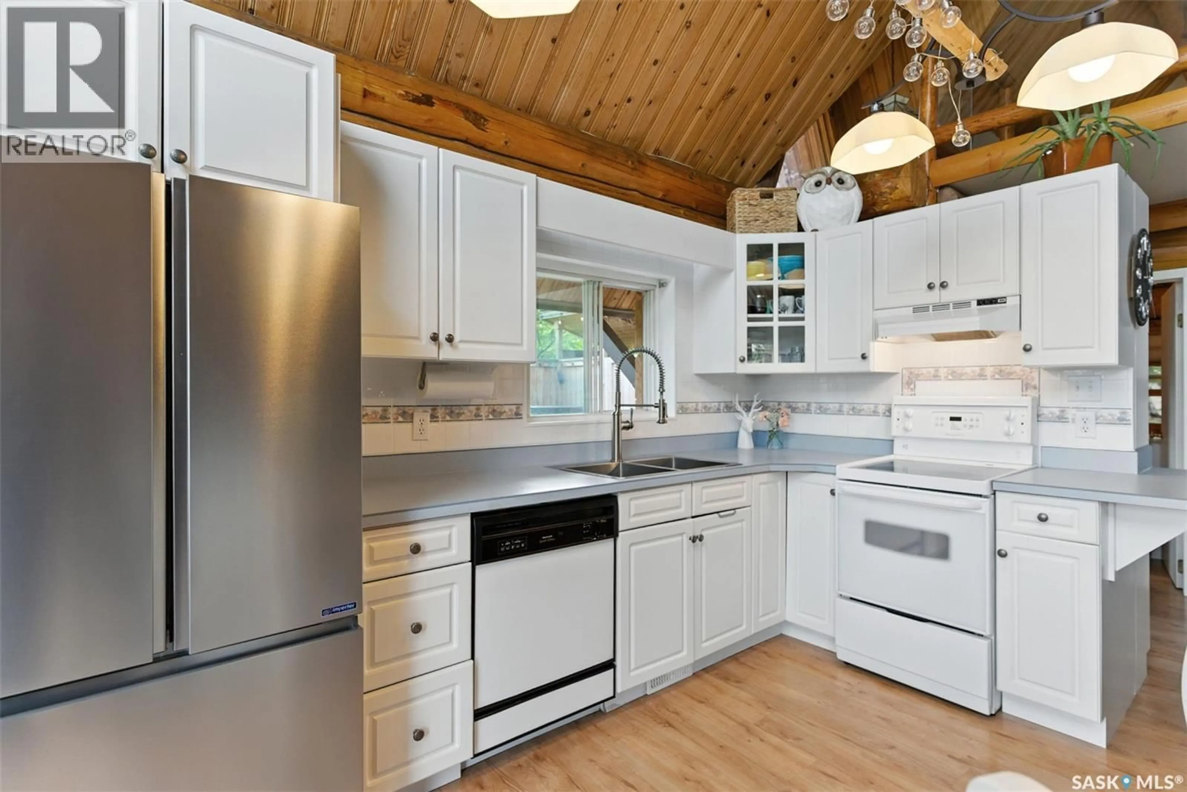3428 NICKORICK BEACH, Wakaw Lake, Saskatchewan S0K4P0
Contact us about this property
Highlights
Estimated valueThis is the price Wahi expects this property to sell for.
The calculation is powered by our Instant Home Value Estimate, which uses current market and property price trends to estimate your home’s value with a 90% accuracy rate.Not available
Price/Sqft$723/sqft
Monthly cost
Open Calculator
Description
A true 4 season lakefront log cabin nestled in the tranquil community of Nickorick Beach, this well-kept cabin must be seen to be appreciated! The adjacent treed parcel is included in the sale, offering beautiful views, excellent privacy, and a perfect escape from the everyday. The custom built A-frame offers a main floor with 2 bedrooms, a full 4-piece bath, living room, kitchen, and massive windows offering tons of natural light. Upstairs is a large welcoming loft area currently being used as the primary bedroom with its own south-facing balcony. The cabin offers many upgrades throughout, including new flooring & fixtures, and includes all furnishings. The exterior ambience is second to none, offering gorgeous sunsets form the large wrap-around deck, a new hot tub, and a functional outdoor shower with on-demand heated water. The lower level is a completely enclosed and insulated crawl space with a high efficiency furnace and water heater. 1000 gallon water tank, large work space area, and laundry. The cabin sits directly across from Wakaw Lake Regional Park, easily reached by kayak from the cabin’s shoreline. Additional items (dock, lift, camper, etc.) are not included but can be negotiated. Please contact your agent for more details regarding pricing on those items. Call to book your viewing today! (id:39198)
Property Details
Interior
Features
Main level Floor
Living room
15'11 x 12Kitchen
6'11 x 13'24pc Bathroom
Bedroom
7'9 x 8'10Property History
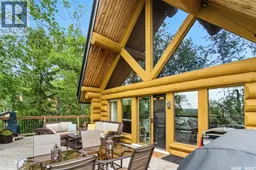 42
42
