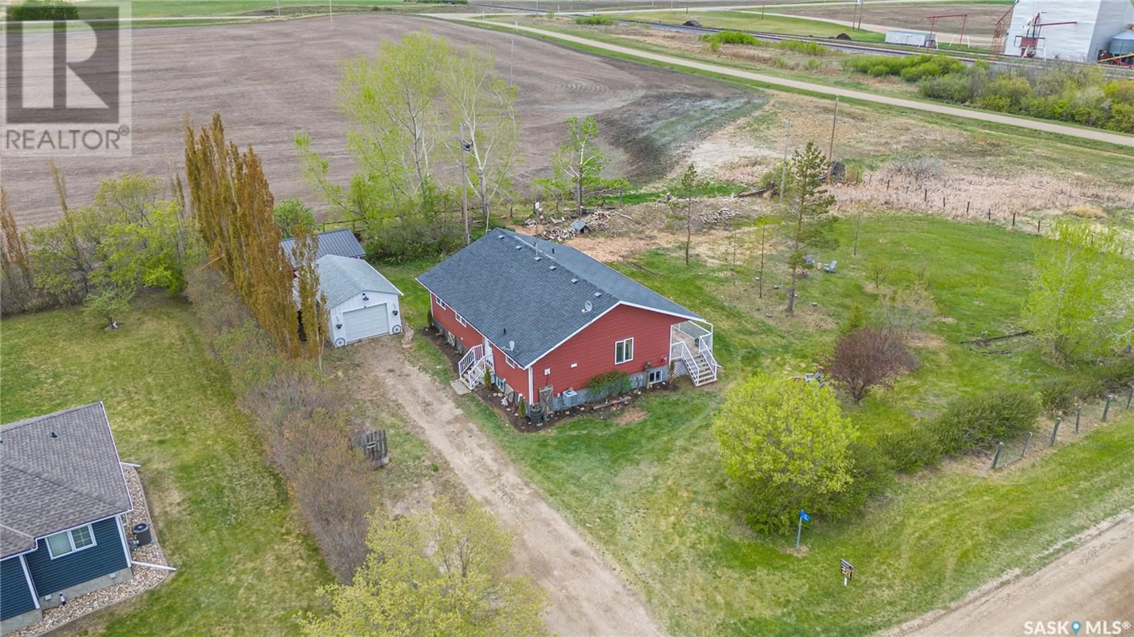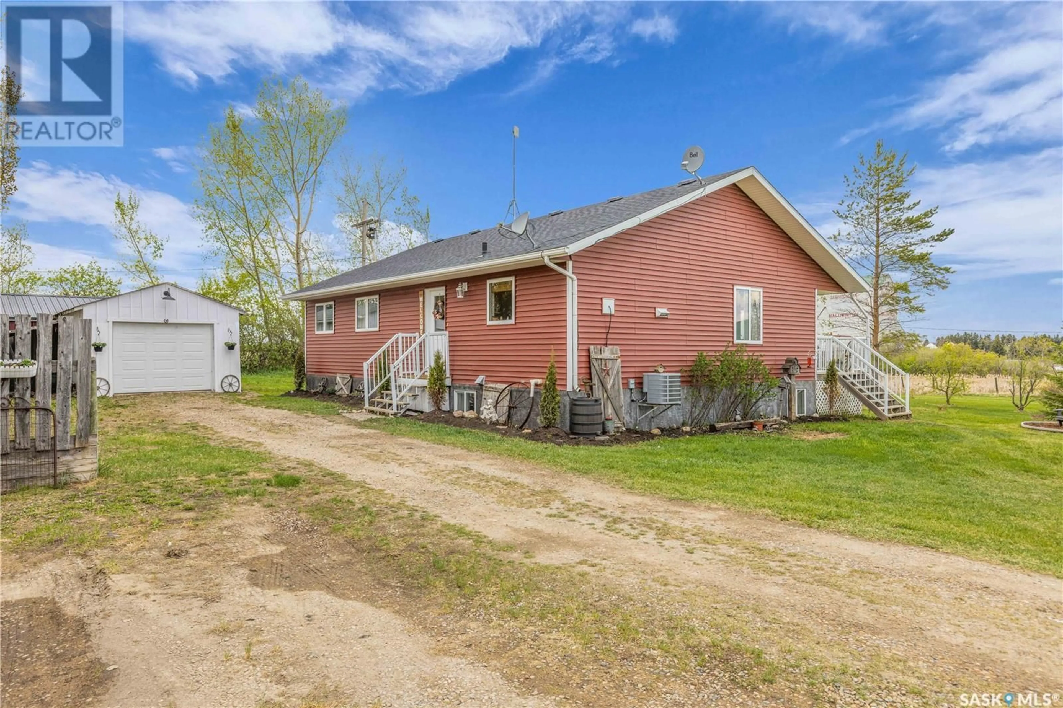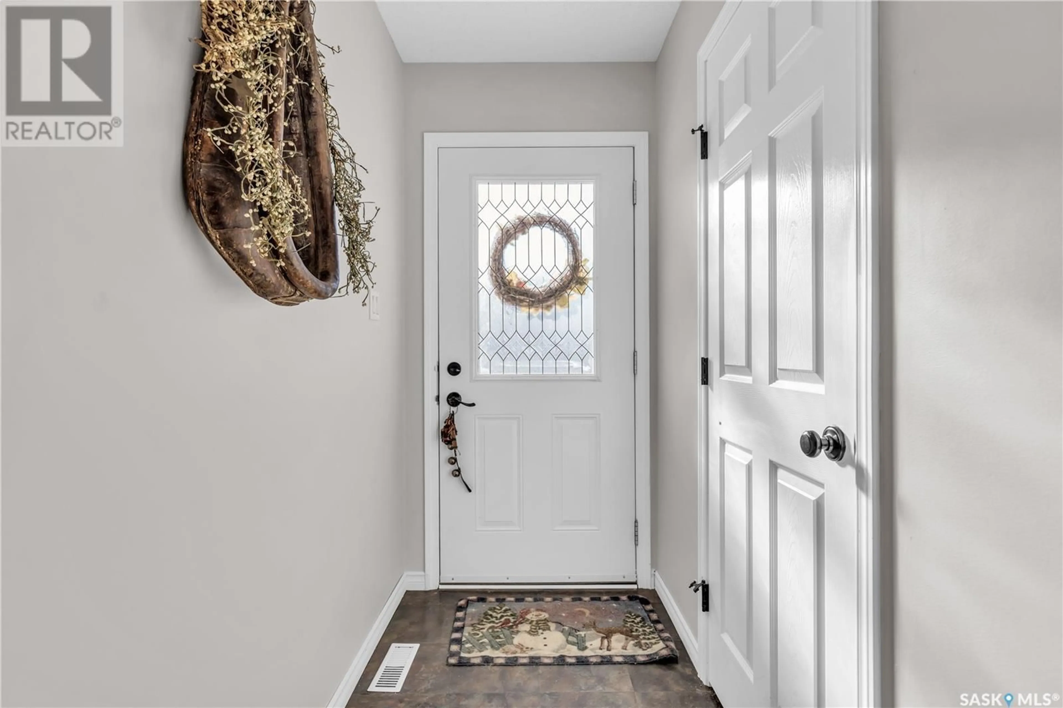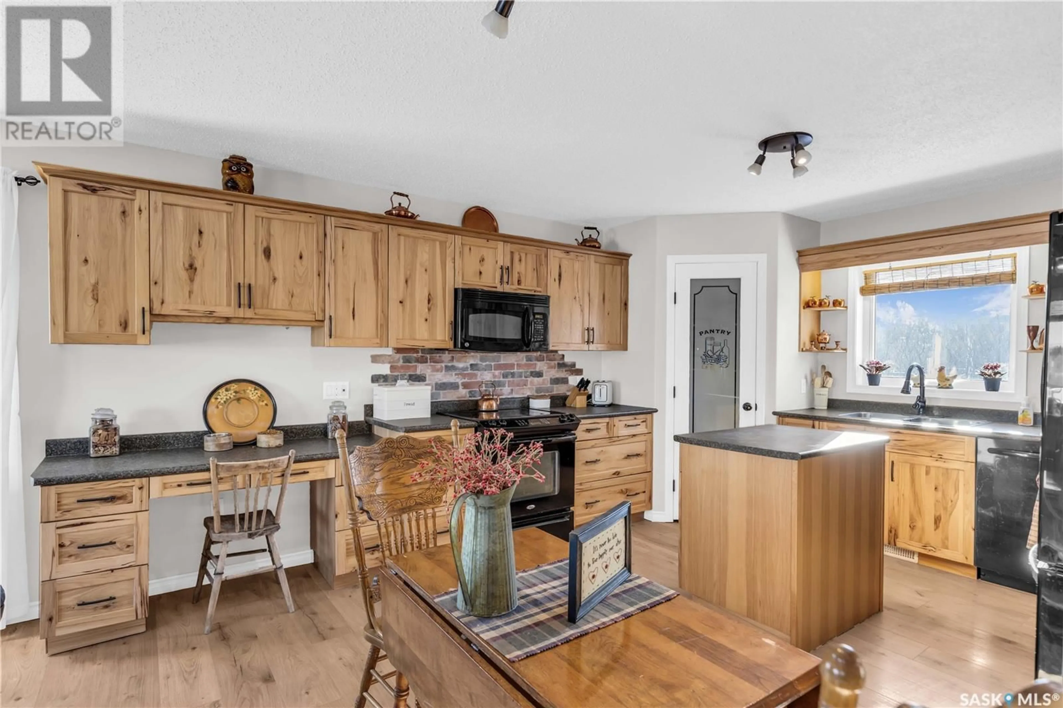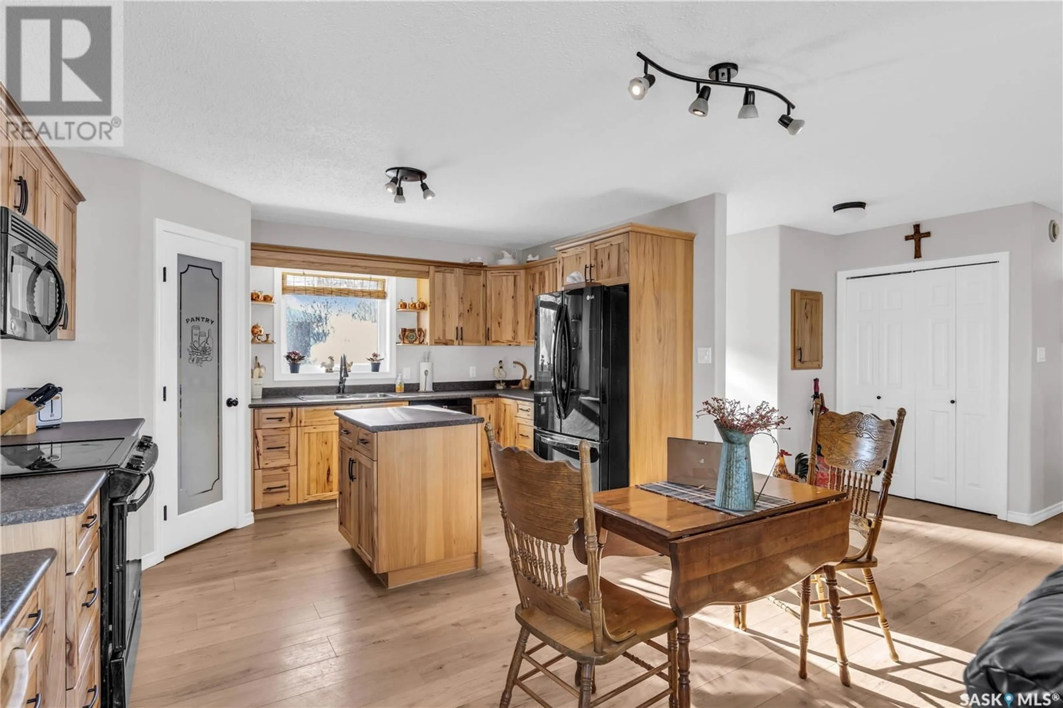18 1ST STREET, Baldwinton, Saskatchewan S0M0B0
Contact us about this property
Highlights
Estimated ValueThis is the price Wahi expects this property to sell for.
The calculation is powered by our Instant Home Value Estimate, which uses current market and property price trends to estimate your home’s value with a 90% accuracy rate.Not available
Price/Sqft$181/sqft
Est. Mortgage$1,026/mo
Tax Amount (2024)$2,279/yr
Days On Market13 days
Description
Charming Renovated Home on Triple Lot in Baldwinton – Ideal for Families or Investors! Discover the perfect blend of peaceful living and modern comfort in this beautifully updated home, ideally situated on three private lots in the tranquil hamlet of Baldwinton. Whether you're seeking space for a growing family, a multi-generational setup, or a potential income property, this move-in-ready gem delivers it all. Step inside to a bright and spacious main floor featuring an open-concept layout with stunning hickory kitchen cabinets, main floor laundry, and three comfortable bedrooms alongside a full 4-piece bathroom. The seamless flow from kitchen to living space makes entertaining a breeze. Downstairs, a fully finished basement suite offers incredible rental potential or extended family accommodations. It includes a full kitchen, large bedroom, cozy family room, dedicated office space, a 3-piece bathroom, and a convenient stackable washer and dryer. Enjoy outdoor living on the expansive private deck—perfect for morning coffee, evening sunsets, or weekend gatherings. The property also boasts a detached garage, large shed, bonfire area, and a yard soon to be fully fenced for added privacy and security. Located near a community playground and town hall, this property captures the warm, welcoming spirit of small-town living. Plus, it's centrally positioned with easy access to North Battleford, Unity, Lloydminster, and Wainwright—offering the charm of a hamlet with the freedom and space of acreage living. Bonus: Motivated sellers are ready for a quick possession! A full list of upgrades and repairs is available. Don’t miss out on this rare opportunity—book your viewing today (id:39198)
Property Details
Interior
Features
Main level Floor
Kitchen/Dining room
16.9 x 13.2Living room
16.6 x 11Laundry room
7.2 x 4.114pc Bathroom
5.11 x 10.4Property History
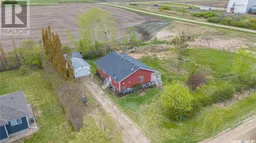 41
41
