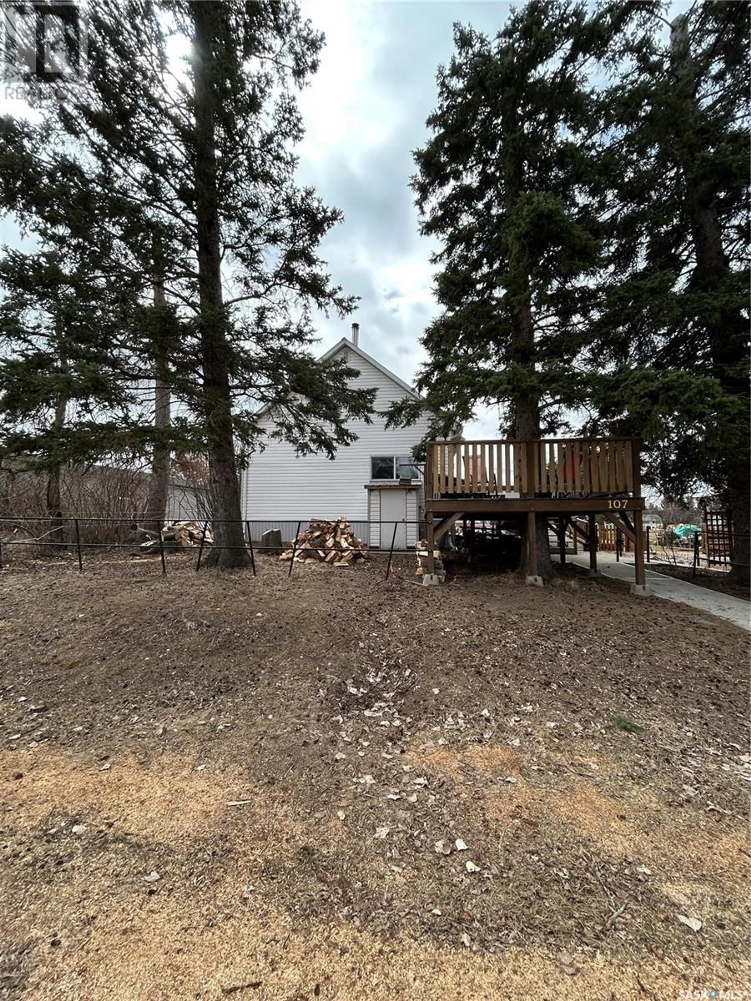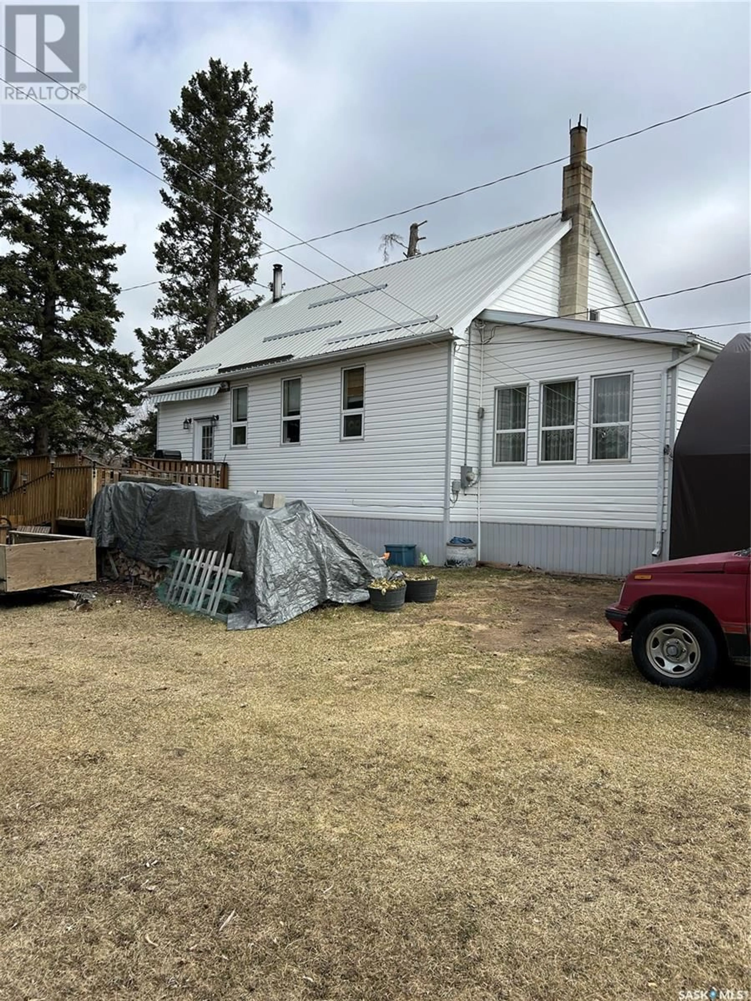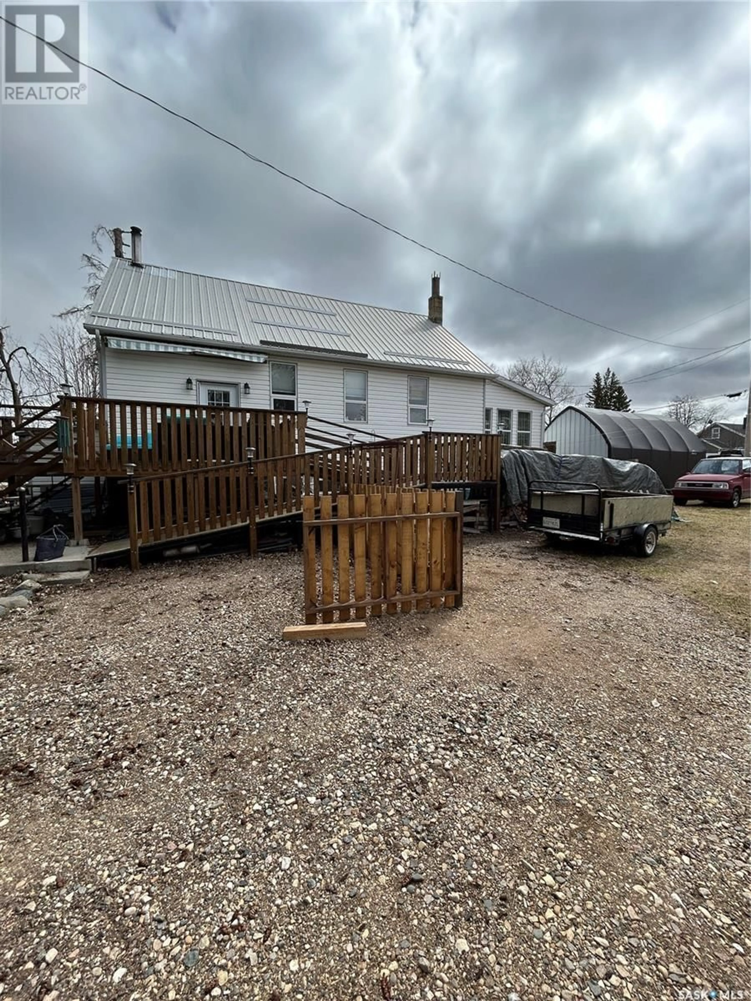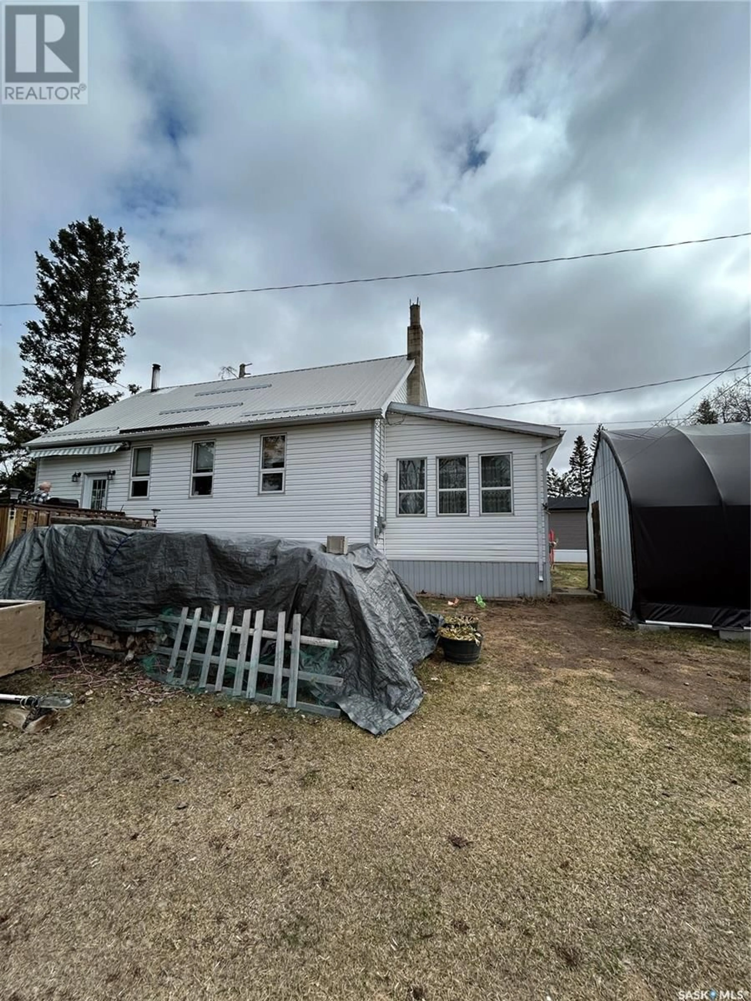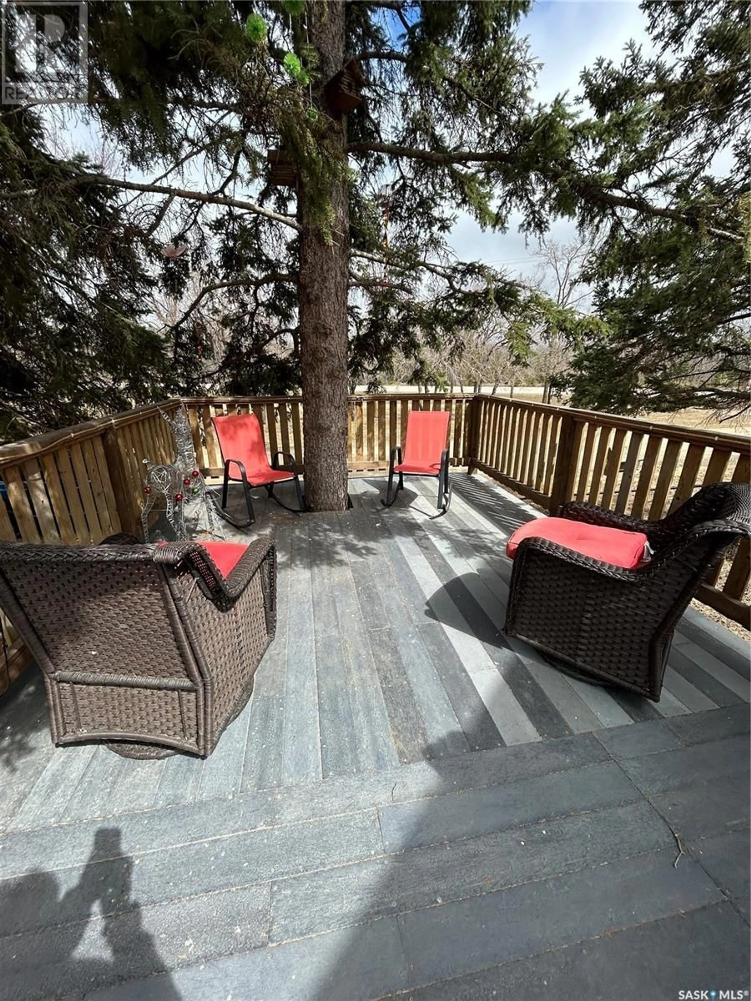107 2ND AVENUE AVE, Lintlaw, Saskatchewan S0A2H0
Contact us about this property
Highlights
Estimated valueThis is the price Wahi expects this property to sell for.
The calculation is powered by our Instant Home Value Estimate, which uses current market and property price trends to estimate your home’s value with a 90% accuracy rate.Not available
Price/Sqft$84/sqft
Monthly cost
Open Calculator
Description
If your are looking for a unique historic home you got to see this. This was a church that has been converted to a two bedroom two bath house. This home sits on two full lots with a partial fence, fruit trees , mature spruce, and huge deck with wheelchair accessibility . Lots of the original wood work is still in the home with some beautiful barn doors constructed out of the old wood from the church. Living room, hall and main bathroom have 9.5 foot ceilings. The living room also has a wood burning fireplace that the current owners use a secondary heat source. Main bathroom has separate jetted tub and shower. The hall way is 7 feet wide and is home to the mainfloor laundry and huge pantry. The primary bedroom is a great size with his and hers wall to wall closets and additional storage under the stairs. The bright kitchen has tons of natural light, all new built cupboards, counters with deep pullout drawers. The downstairs has a rec room with 2 piece bathroom, additional baseboard electric heater and separate entrance. there rest of the basement is home to a large woodworking room, cold room and furnace room. The furnace is older but in good working condition and has been well maintained. Electrical has all been updated with a 100 amp service. The back yard has a garage with garage door opener, shed (id:39198)
Property Details
Interior
Features
Main level Floor
Living room
21.9 x 15Kitchen/Dining room
14 x 11.6Primary Bedroom
15 x 10.114pc Bathroom
9.1 x 9.7Property History
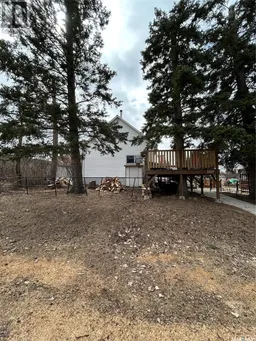 47
47
