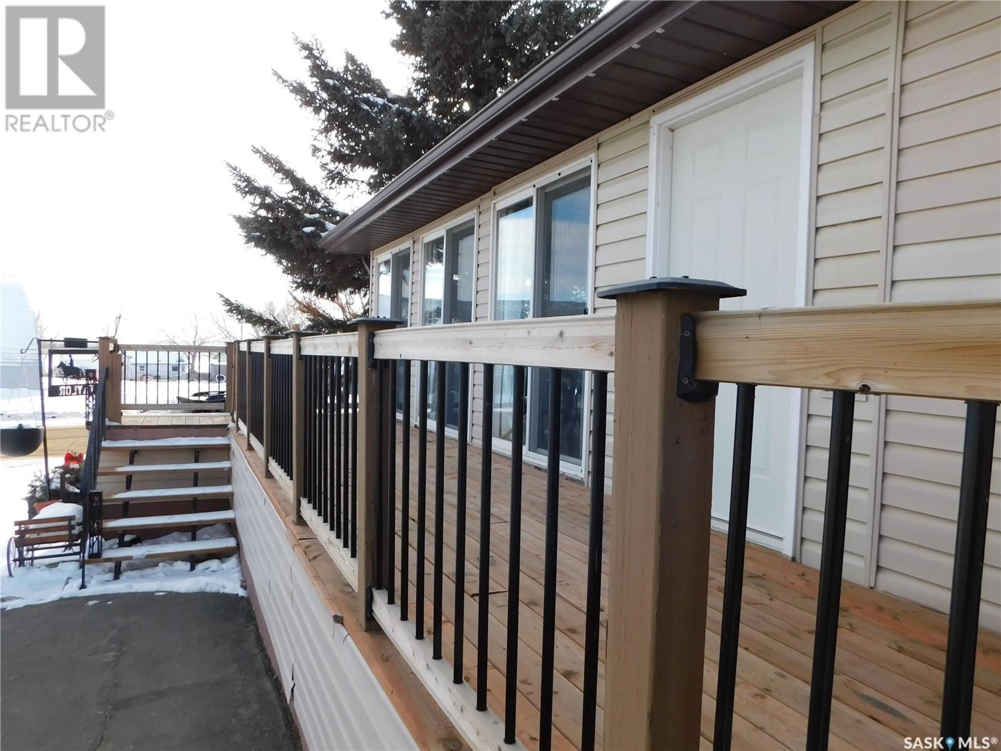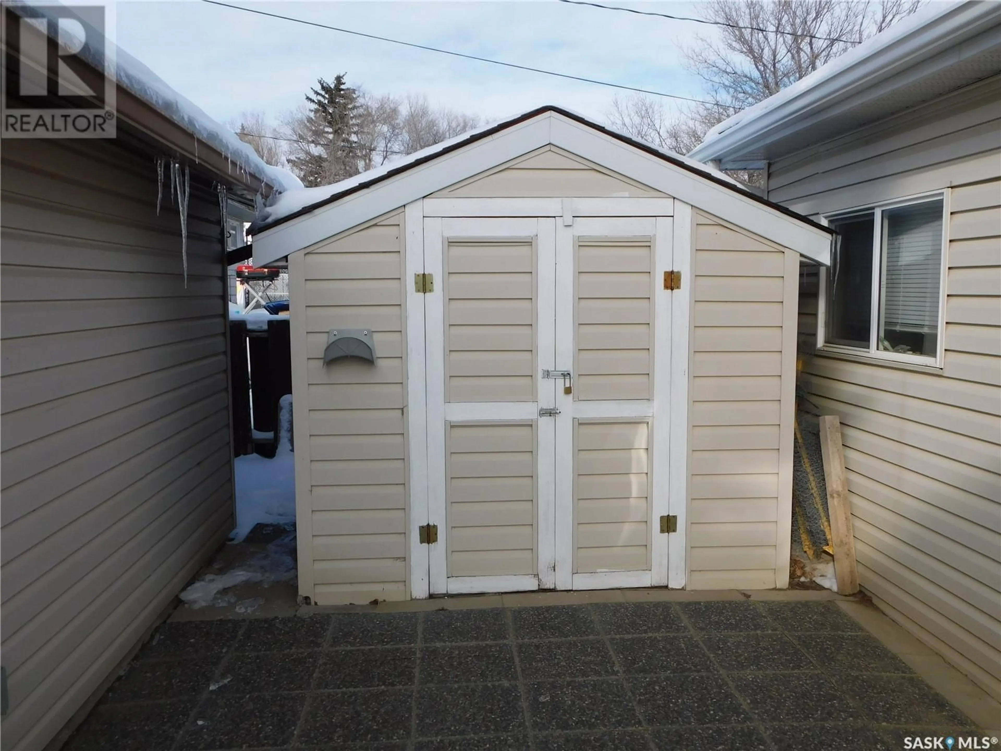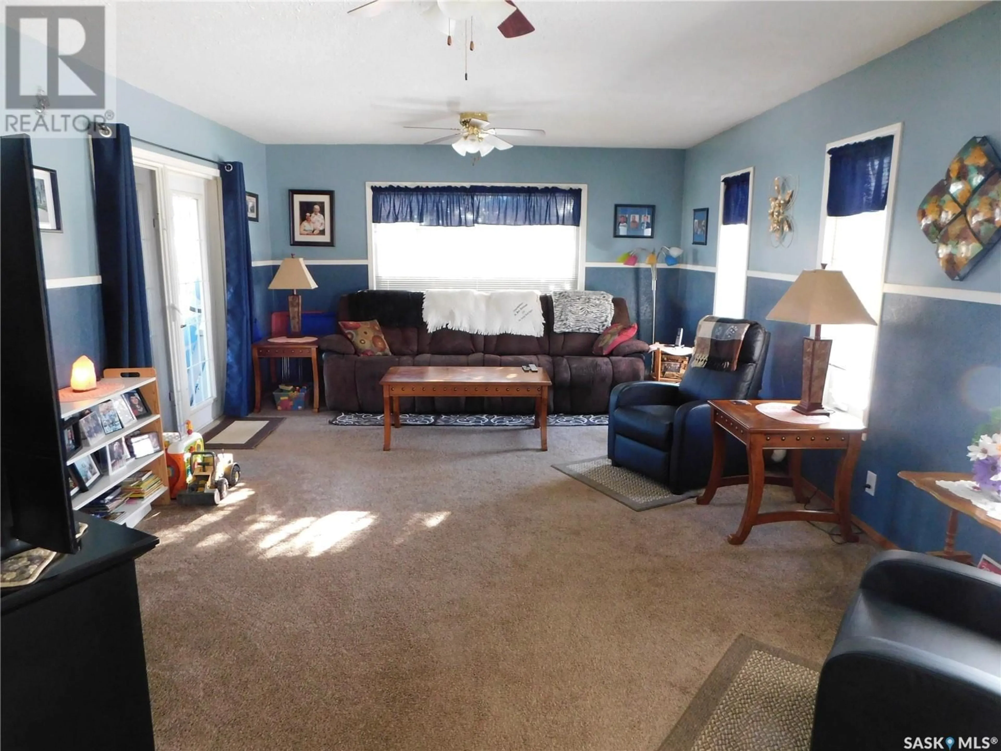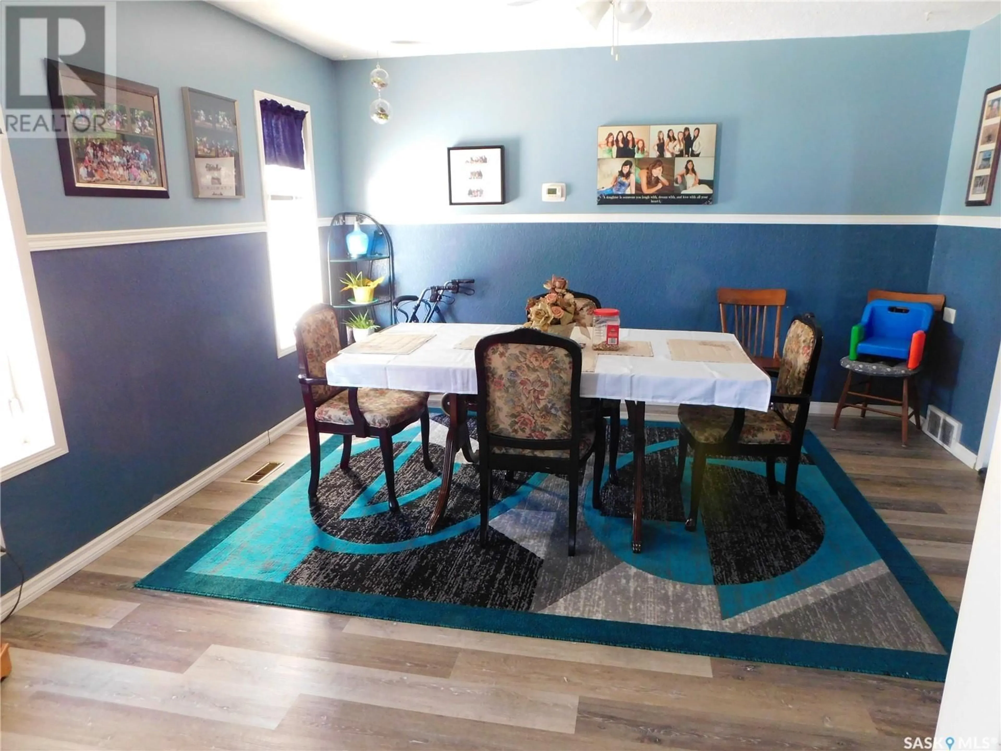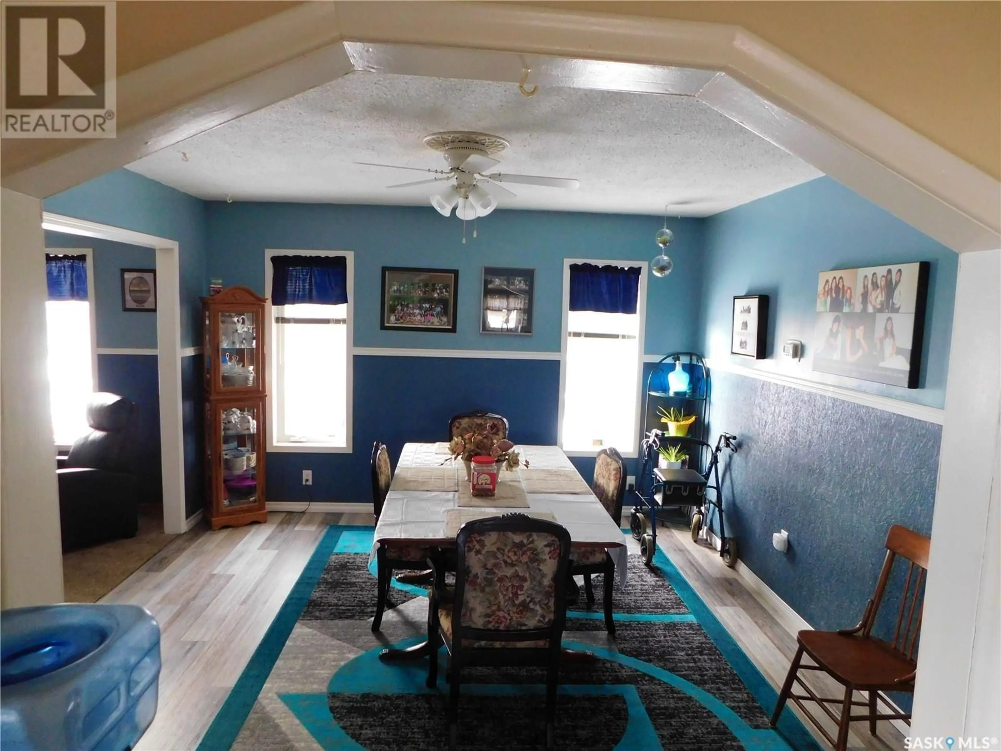316 CENTRE STREET, Coronach, Saskatchewan S0H0Z0
Contact us about this property
Highlights
Estimated valueThis is the price Wahi expects this property to sell for.
The calculation is powered by our Instant Home Value Estimate, which uses current market and property price trends to estimate your home’s value with a 90% accuracy rate.Not available
Price/Sqft$91/sqft
Monthly cost
Open Calculator
Description
Reduced, Move-in Ready, Pristine, Affordable, and some updates at 316 Centre St. Coronach, Saskatchewan. This property features 4 bedrooms, 2 bathrooms, high efficient furnace, PVC windows, an insulated garage, spacious workshop, and other bonus features. It has a nice deck on the East side, a large sunroom with an air conditioner to enjoy your morning coffee and a relaxing place, and a spacious living and dining & kitchen. There is the convenience of washer and dryer on the main level. The electrical wiring was changed around 1983 while the central air and PVC plumbing were done in 2013 and the water heater is 60 gallons. There is a jet tub to enjoy in the bathroom on the main floor. The standby generator panel is included. The basement is dry and never had water according to the sellers. The location is quiet as there are no neighbours on the three sides but only on the North side. Only the three beds and the brown Chesterfield are included in the sale. Inclusions are Fridge, stove, washer, dryer, garage door opener/controls, window treatment, hood fan, dishwasher-built-in, shed, and microwave. Look no further, this could be what you are looking for. Want to check this out? (id:39198)
Property Details
Interior
Features
Main level Floor
Kitchen
13.1 x 11.5Living room
13.3 x 19.4Dining room
12.4 x 13.24pc Bathroom
4.11 x 8.9Property History
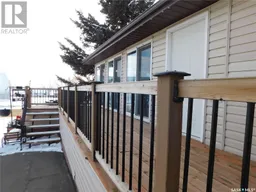 36
36
