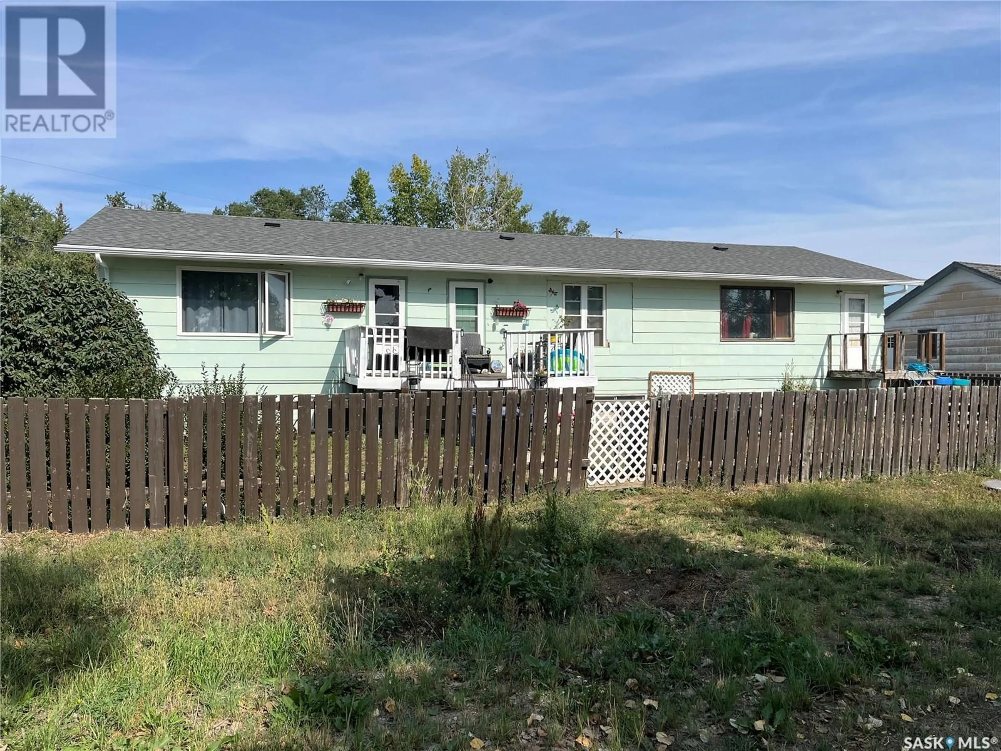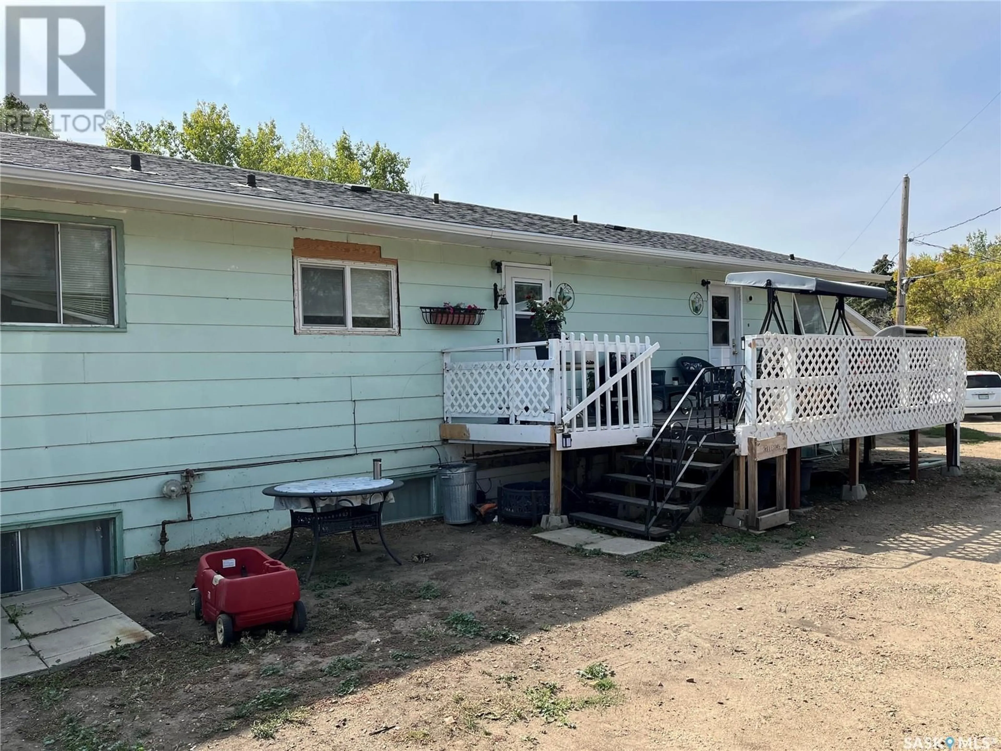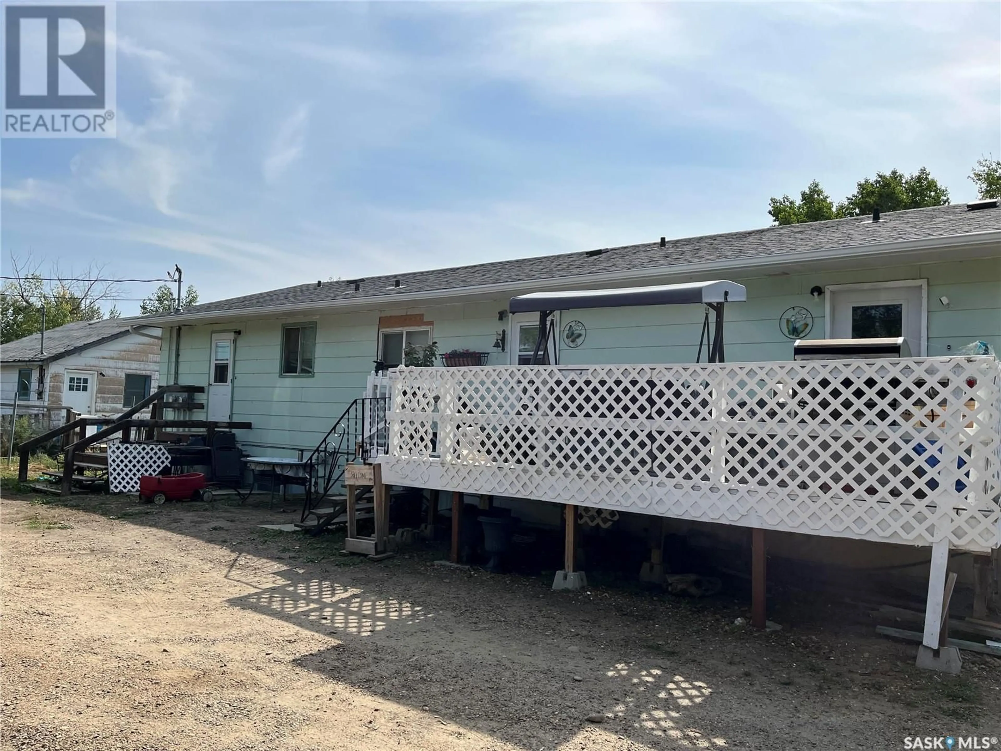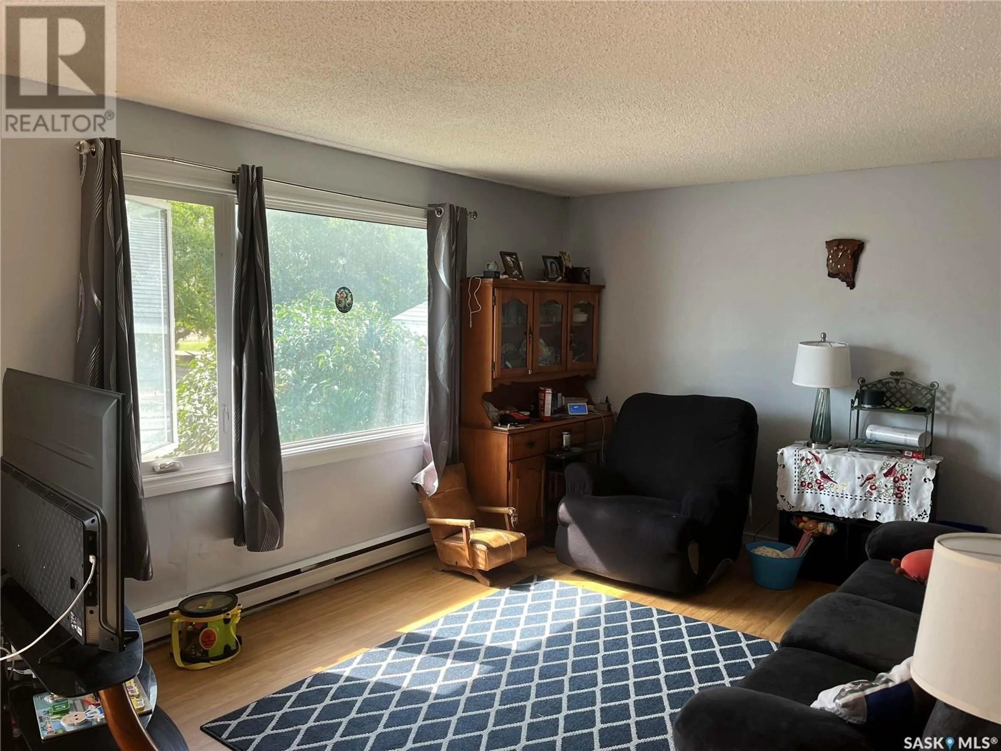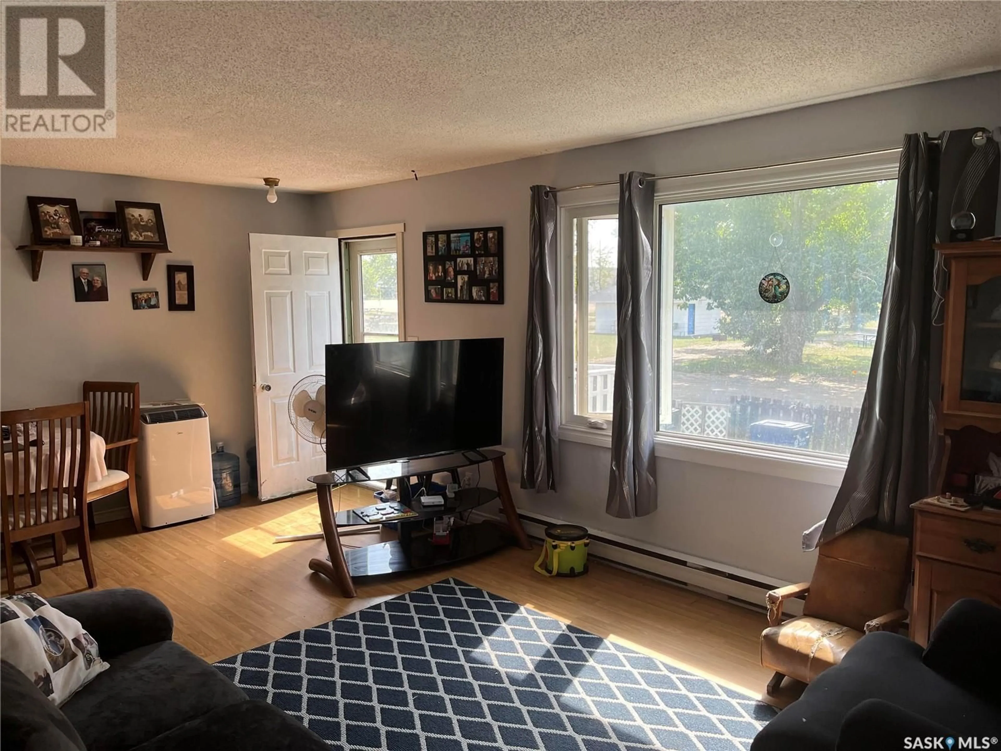128 1ST AVENUE, Coronach, Saskatchewan S0H0Z0
Contact us about this property
Highlights
Estimated valueThis is the price Wahi expects this property to sell for.
The calculation is powered by our Instant Home Value Estimate, which uses current market and property price trends to estimate your home’s value with a 90% accuracy rate.Not available
Price/Sqft$85/sqft
Monthly cost
Open Calculator
Description
If you are looking for a revenue generating property this may be the property for you. Situated in the beautiful Town of Coronach this property has lots of potential, it has the possibility of having three units each with there own services and entrances. The home has had many upgrades in the last 15 years such as new shingles, new roof on south side, wiring and hard wired smoke detectors, insulation in the attic, a 24x26 double car garage, some new windows and much more. Coronach is a town that has most of the services that people are looking for such as Health Center, gas station, restaurants, bank, insurance broker, sports facilities, RCMP detachment, K-12 school, churches and so much more to offer. This property and town should be on your list to come have a view. (id:39198)
Property Details
Interior
Features
Main level Floor
Kitchen/Dining room
11.9 x 15.11Living room
20.5 x 11.73pc Bathroom
10.5 x 5Primary Bedroom
15.4 x 20.6Property History
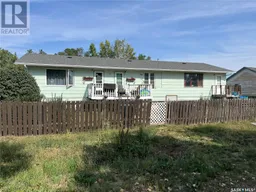 49
49
