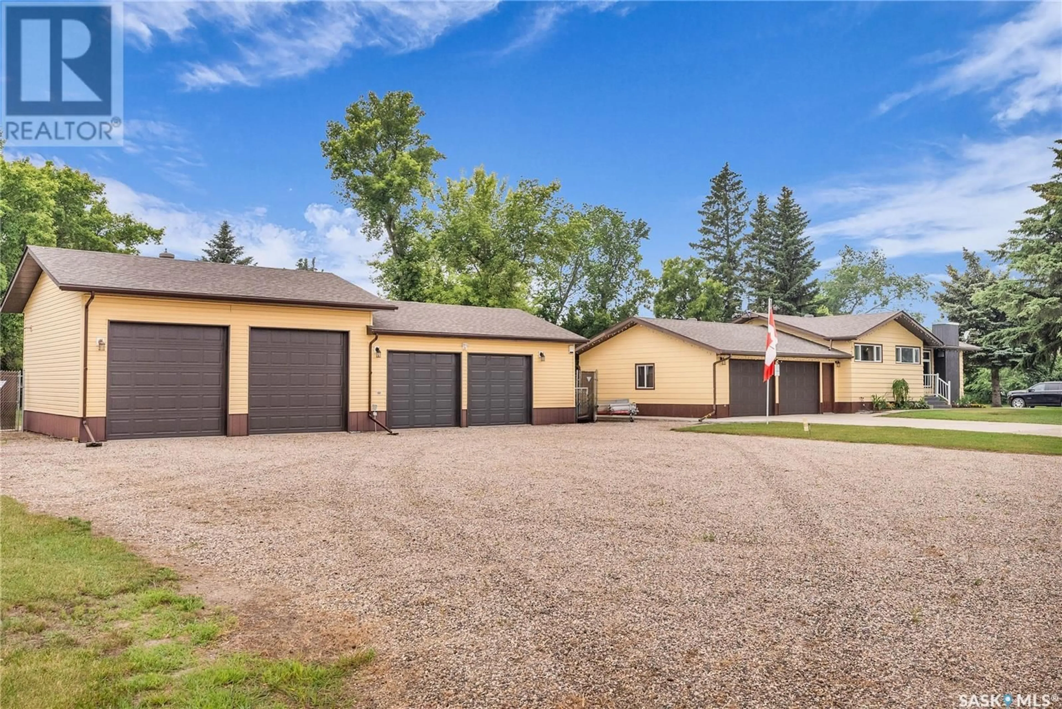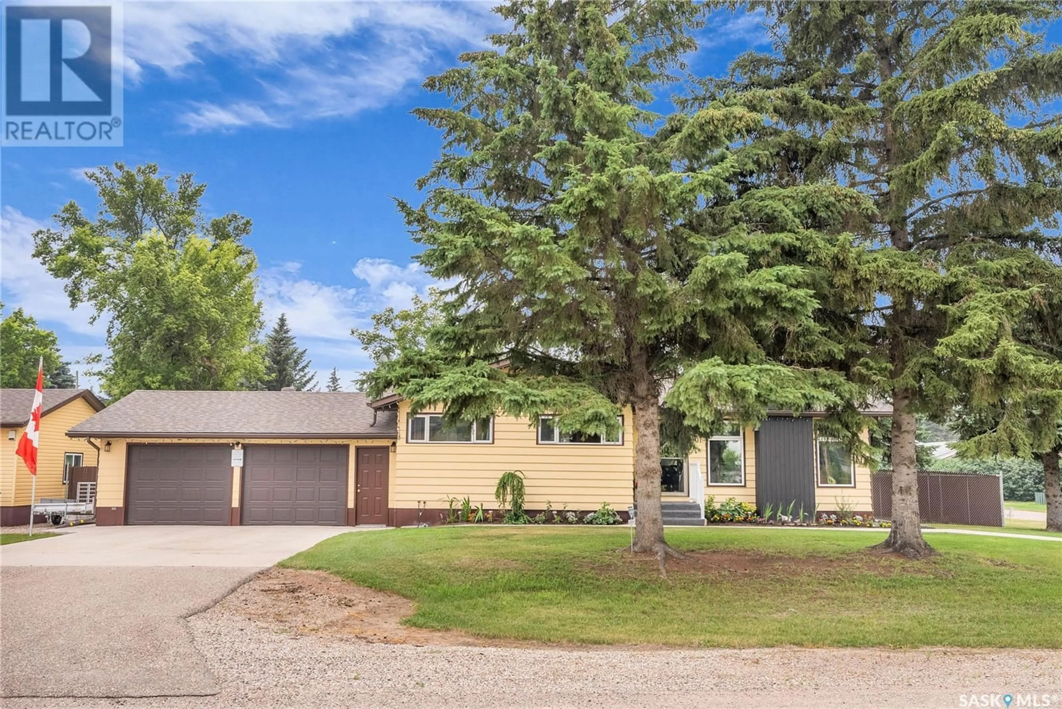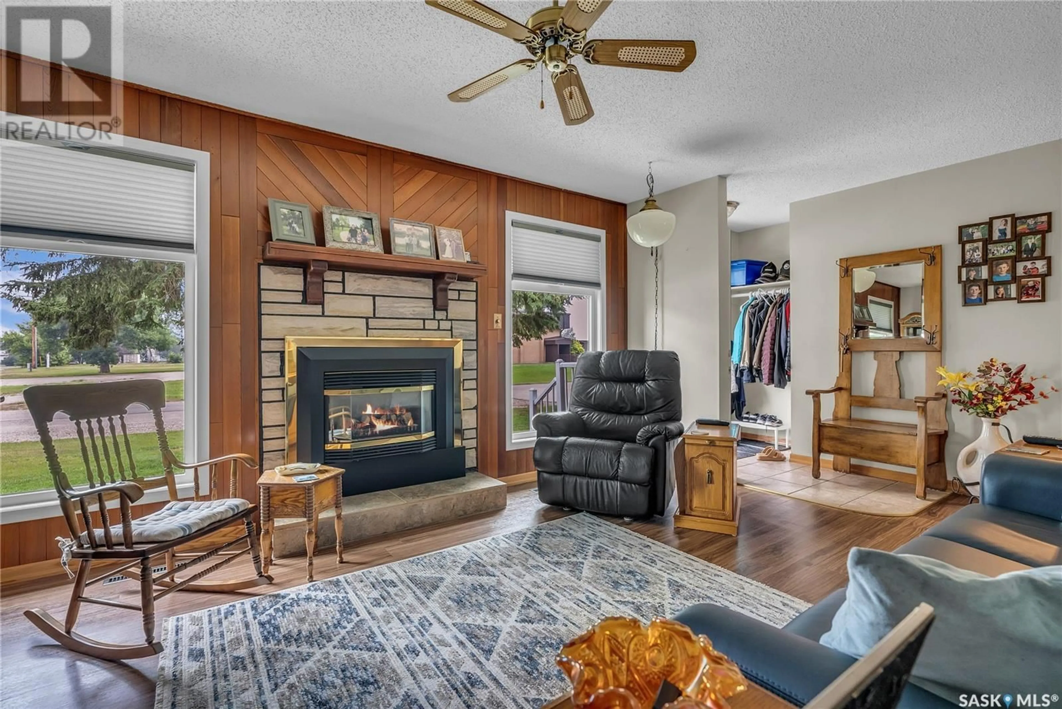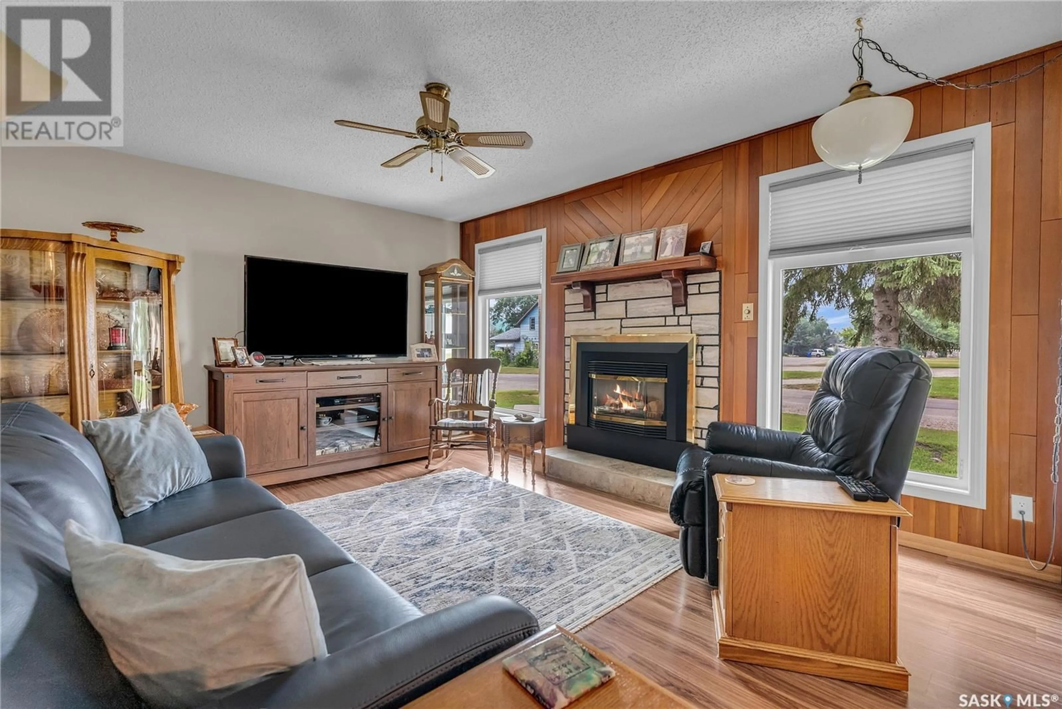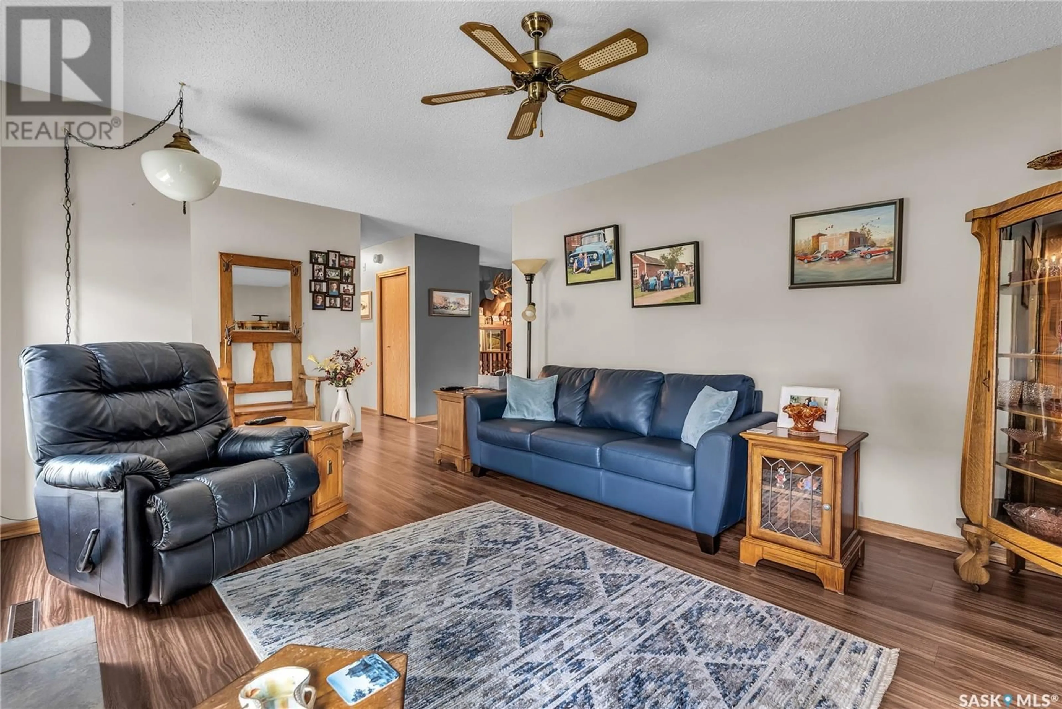401 MAIN STREET, Harris, Saskatchewan S0L1K0
Contact us about this property
Highlights
Estimated valueThis is the price Wahi expects this property to sell for.
The calculation is powered by our Instant Home Value Estimate, which uses current market and property price trends to estimate your home’s value with a 90% accuracy rate.Not available
Price/Sqft$301/sqft
Monthly cost
Open Calculator
Description
Calling all auto enthusiasts, mechanics, and car collectors! With a rare 170-ft frontage on over half an acre, there's more than enough space for vehicles, trailers, and future development. Garage space for up to 10 vehicles, 9 heated, this is a dream setup for car enthusiasts or mechanics! Whether you're looking to wrench, restore, or showcase your collection, this setup delivers. It features a heated attached 2-car garage (24x26), a heated detached garage/workshop (24x56) that can fit up to 7 vehicles, and a third detached 16x24 garage with an attached garden shed for added storage. The workshop has room for 2 hoists, hobby space, and more! Built in 1965, this home has seen substantial updates over the years, including a spacious addition off the kitchen with a gas fireplace, an enclosed sunroom, and a 350 sq ft back deck-all added in 2010. The main level features a cozy front living room with a gas fireplace and large windows, plus an additional sitting/dining area off the kitchen with vaulted ceilings, garden doors, and abundant natural light-perfect for hosting or relaxing. There are two bedrooms on the main floor, including a primary with an updated 3-piece bath. A second full bathroom and a spacious laundry room complete the main level. The finished basement offers a comfortable family room (new flooring, baseboards, paint), two bedrooms, an office, and another full bath. The expansive backyard is beautifully landscaped, fully fenced and includes a firepit, play structure, garden area, and perennials-plus a well and hydrant for outdoor watering. Upgrades:new 30 yr shingles(222) and additional attic insulation, triple glazed windows(2010), on-demand water heater(2025), and medium efficiency furnace/AC(2008). Located across from the school in Harris, this home has small-town charm with big-time garage space-just a short drive to Rosetown, Delisle, and the Nutrien mines and only 40 minutes to Saskatoon. **collectibles in garage are not for sale and are removed. (id:39198)
Property Details
Interior
Features
Main level Floor
Living room
11.9 x 19.3Kitchen
Family room
Primary Bedroom
12.5 x 9.9Property History
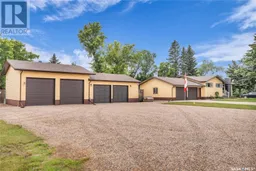 49
49
