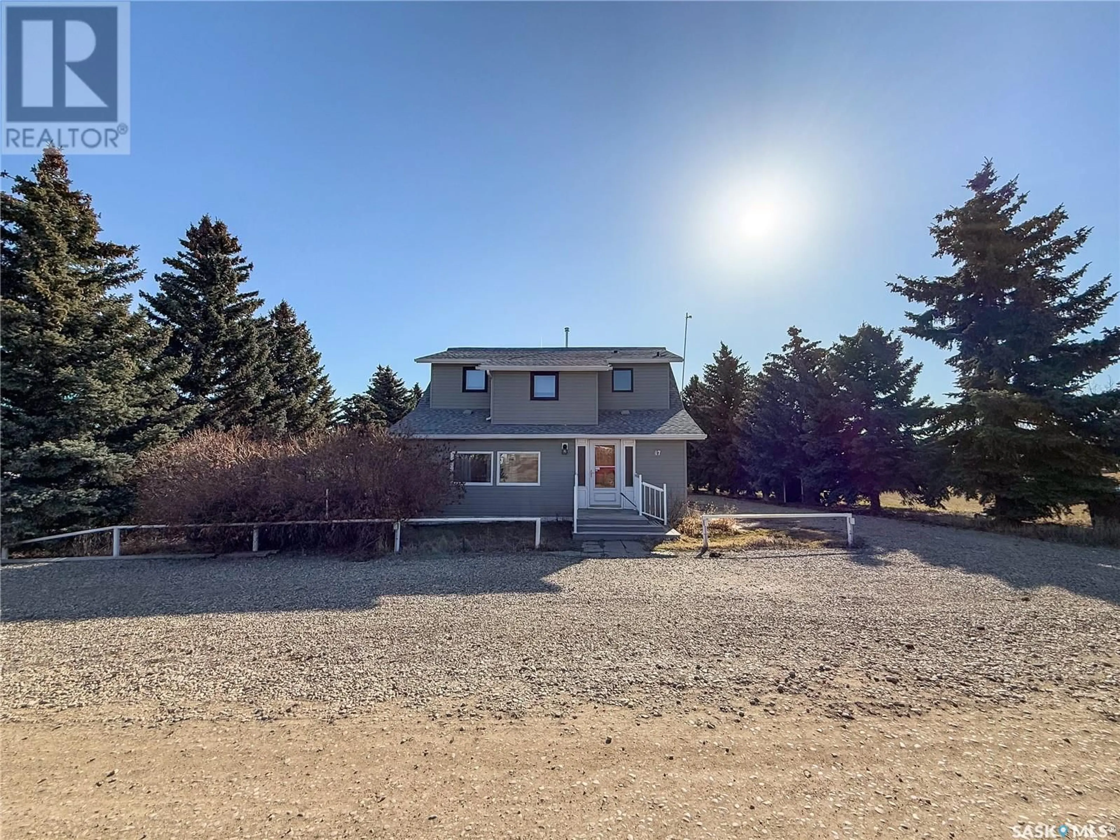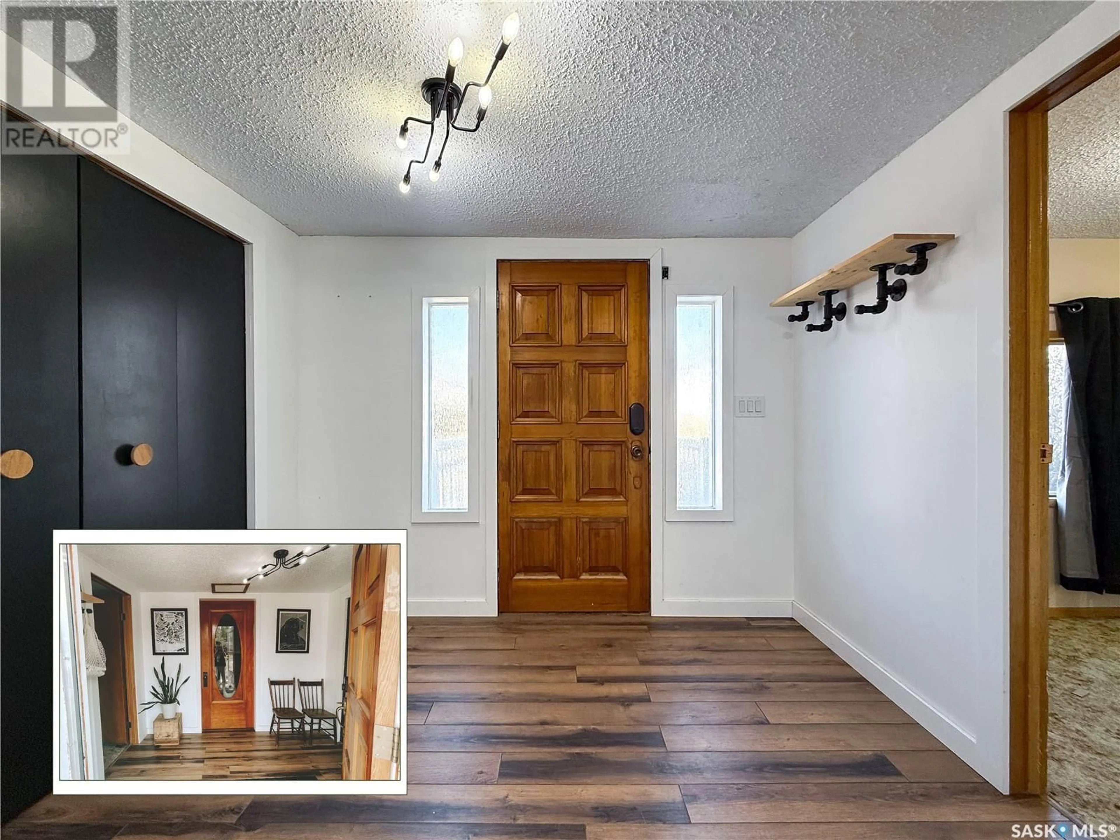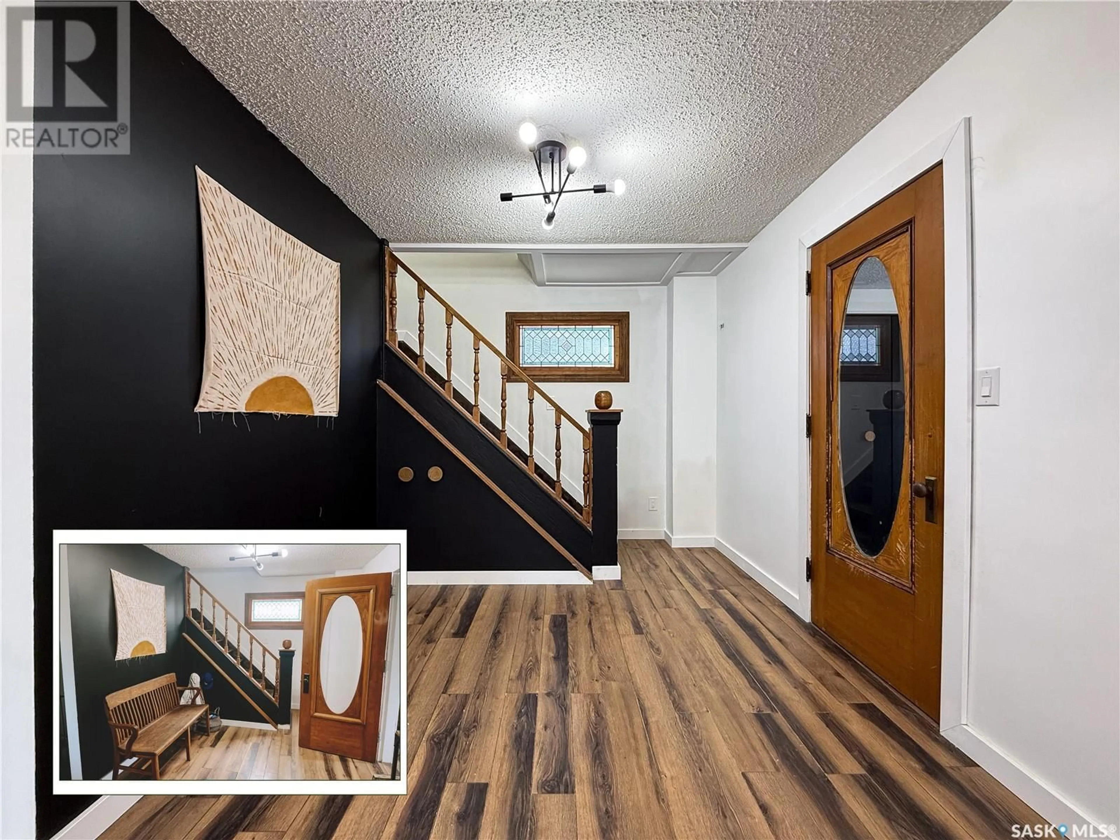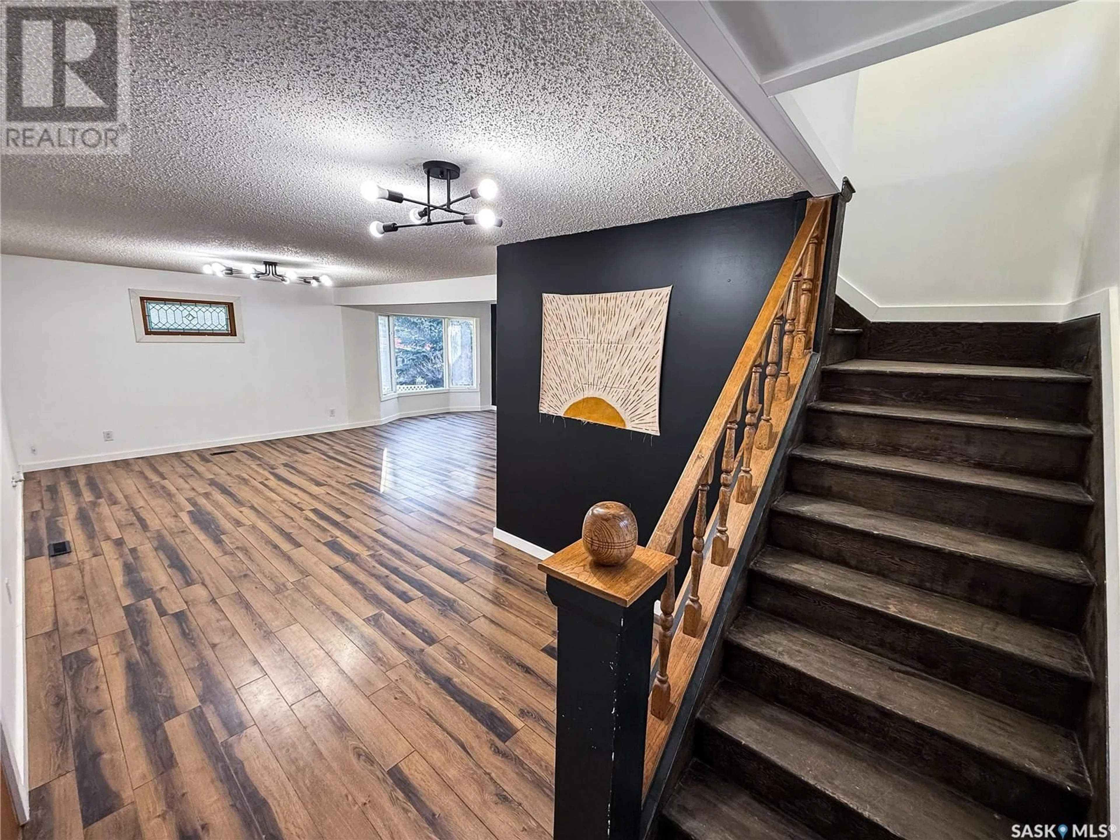47 2ND STREET, Tompkins, Saskatchewan S0N2S0
Contact us about this property
Highlights
Estimated valueThis is the price Wahi expects this property to sell for.
The calculation is powered by our Instant Home Value Estimate, which uses current market and property price trends to estimate your home’s value with a 90% accuracy rate.Not available
Price/Sqft$105/sqft
Monthly cost
Open Calculator
Description
Welcome to 47 2nd Street in Tompkins — a stunning blend of modern updates & original charm in this spacious 1,852 sqft 1.5 storey home! With 5 bedrooms, 2 bathrooms & a layout designed for both comfort & character, this home is move-in ready & full of personality. Step inside to a spacious entryway w/ a closet for convenience. Just off the front entrance is a sun-drenched main floor bedroom - a bright & cozy space w/ tons of windows. The open-concept main living area is bright & airy, featuring a large living room, a sunlit dining area w/ bay windows & a dream kitchen updated in 2022. The kitchen boasts a gas stove, black appliances, a large island w/ butcher block countertop & a modern design. Tucked just off the kitchen is the main floor laundry room which connects to a 3-piece bath & also leads to the spacious sunroom, complete w/ a 240V exhaust fan—perfect for indoor BBQ-ing all year round! Throughout the home, you’ll find gorgeous light fixtures, stained glass windows & the original staircase, preserving the character of the home while blending in stylish upgrades. Upstairs, you'll find 3 spacious bedrooms w/ ample closet space, including one w/ original hardwood flooring painted white & a nook space for a playroom, makeup area, or reading corner. The 2nd floor 3-pce bath (updated in 2022) is a showstopper, w/ dark modern finishes & an oversized sleek tiled shower w/ glass door. The basement has been gutted & reframed(exterior has been regraded)—a blank canvas ready for your vision! It's complete w/ a framed-out utility room, reverse osmosis system (connected to the fridge), hot water heater & furnace (both updated in 2018/19). Outside, the value continues w/ a double detached garage—split into two rooms, one side is insulated, perfect for a workshop(prepped for wood stove)—plus a small garden shed & 2 extra unserviced dbl lots to the south, giving you a total 30,500 sqft of space to enjoy. (Additional taxes for lots) Oh, & yes—Tompkins allows up to 8 chickens! (id:39198)
Property Details
Interior
Features
Main level Floor
Enclosed porch
9.3 x 7.6Bedroom
13.2 x 7.6Dining nook
10.7 x 8.8Living room
17 x 12.1Property History
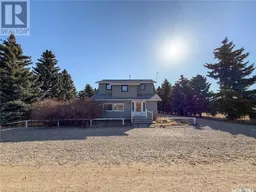 50
50
