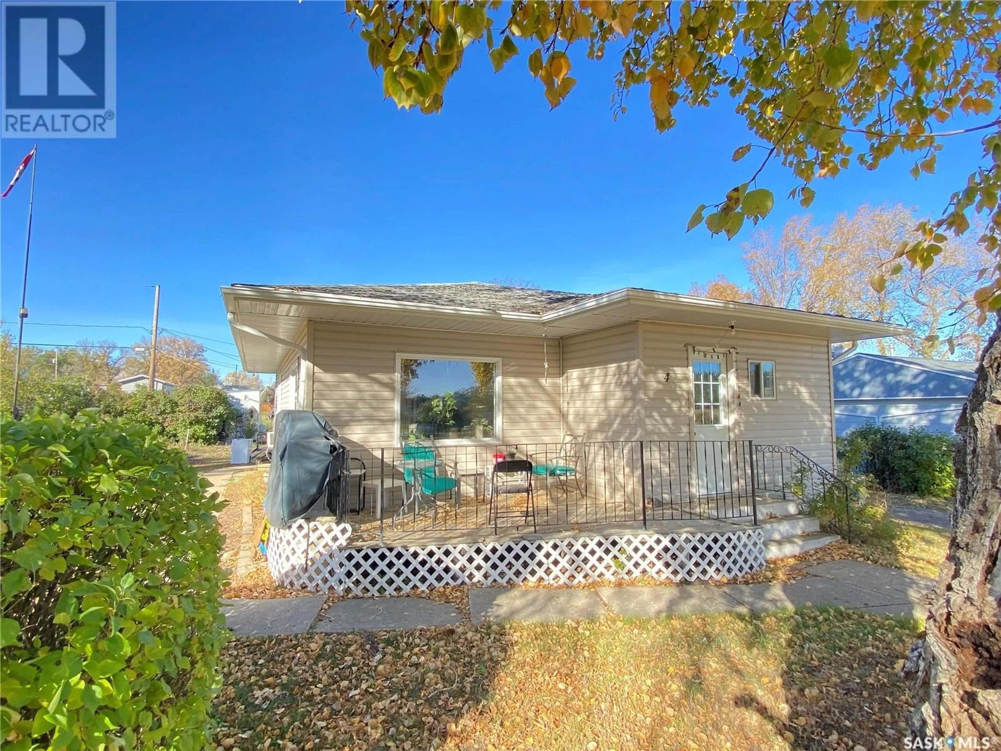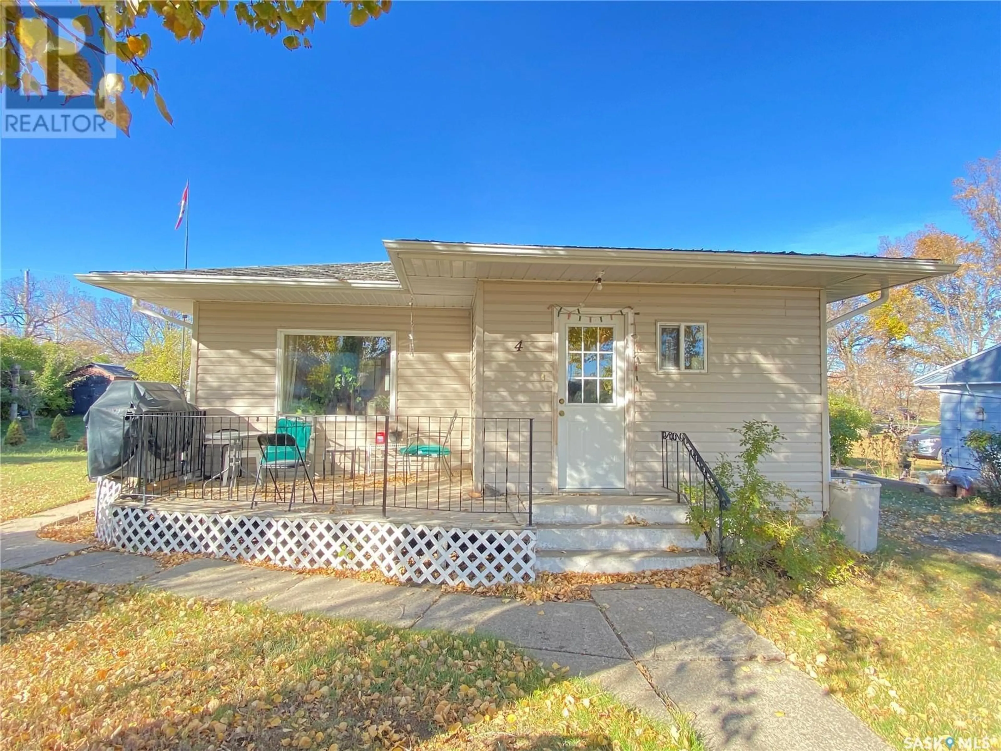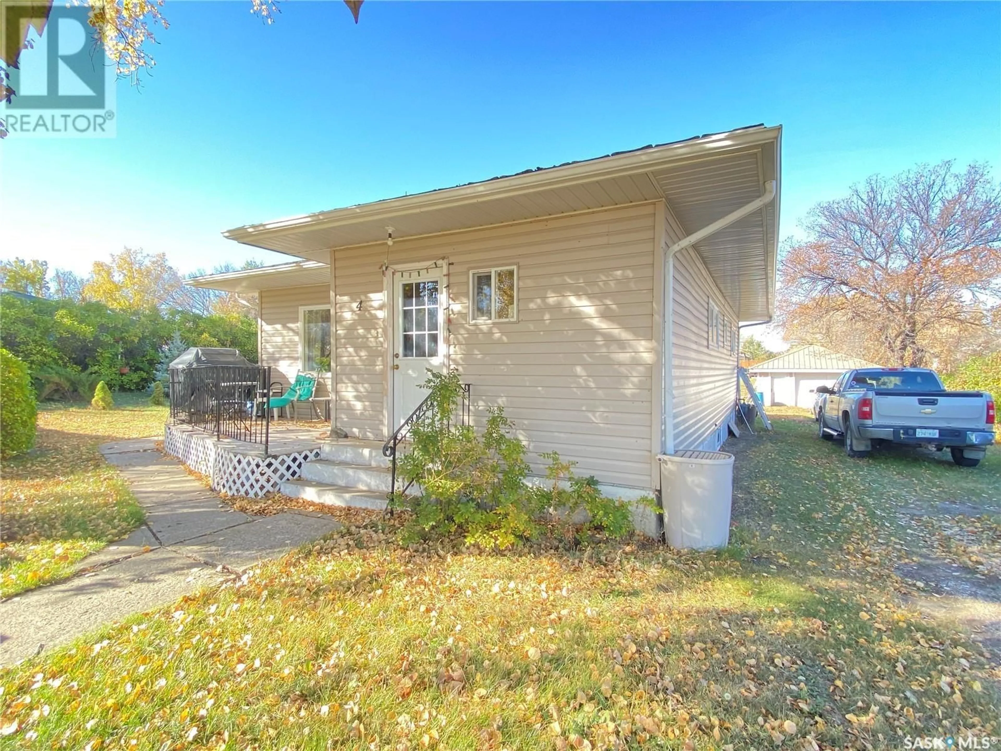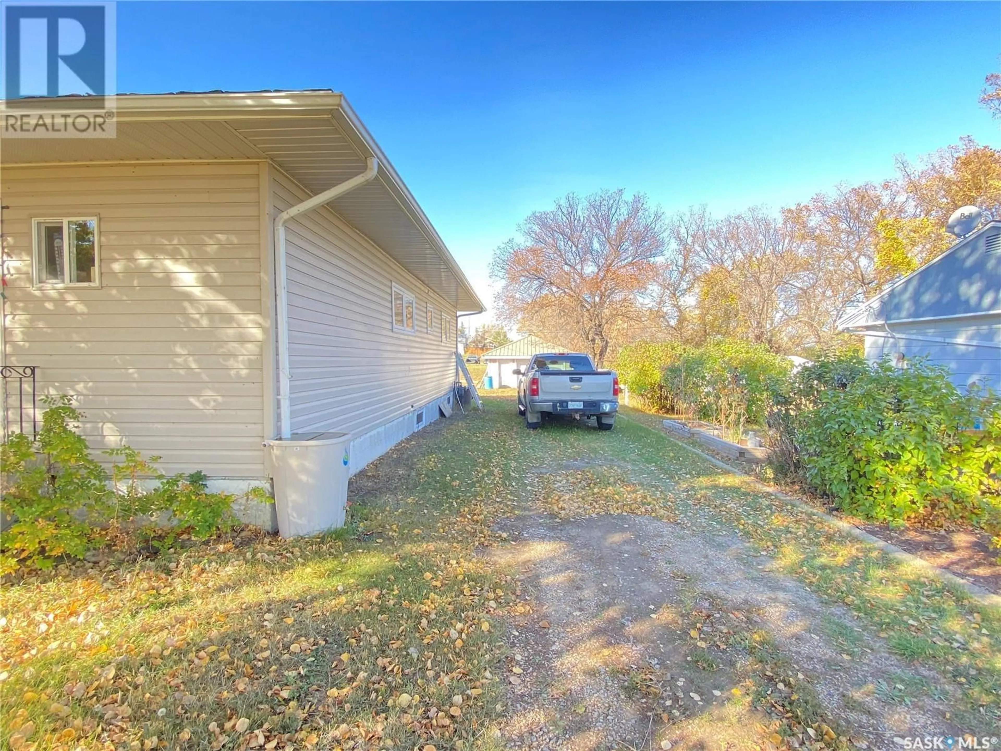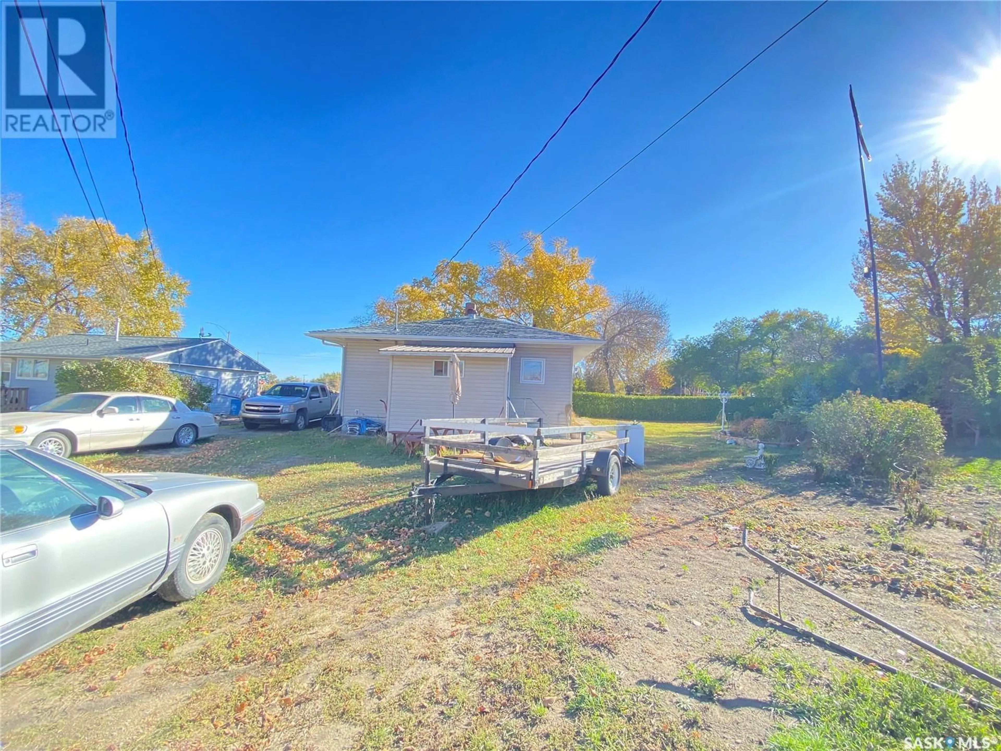4 1st STREET, Tompkins, Saskatchewan S0N2S0
Contact us about this property
Highlights
Estimated ValueThis is the price Wahi expects this property to sell for.
The calculation is powered by our Instant Home Value Estimate, which uses current market and property price trends to estimate your home’s value with a 90% accuracy rate.Not available
Price/Sqft$80/sqft
Est. Mortgage$376/mo
Tax Amount ()-
Days On Market170 days
Description
This home sits on 4 lots in Tompkins. It is well maintained with recent upgrades in the kitchen including laminate flooring and cabinets. There are also new vinyl windows and (Seller states) the hot water tank was replaced within the last 5 years. The original hardwood floors throughout most of the home are gorgeous and in like new condition. Once inside this home feels much larger than its 1100 square feet. With 2 bedrooms, 2 bathrooms and a very useable crawl space for all your storage needs, what more could you ask for. This property also offers a single car garage, a beautiful garden space as well as a storage shed. It's located across from a park and is surrounded by a large hedge for a private backyard oasis. Call today to book your private tour. (id:39198)
Property Details
Interior
Features
Main level Floor
Kitchen
18' x 12'3"Other
10'3" x 7'7"Living room
14'1" x 12'5"Foyer
8'11" x 9'3"Property History
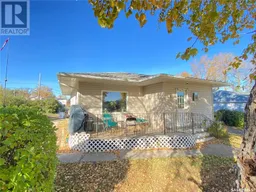 24
24
