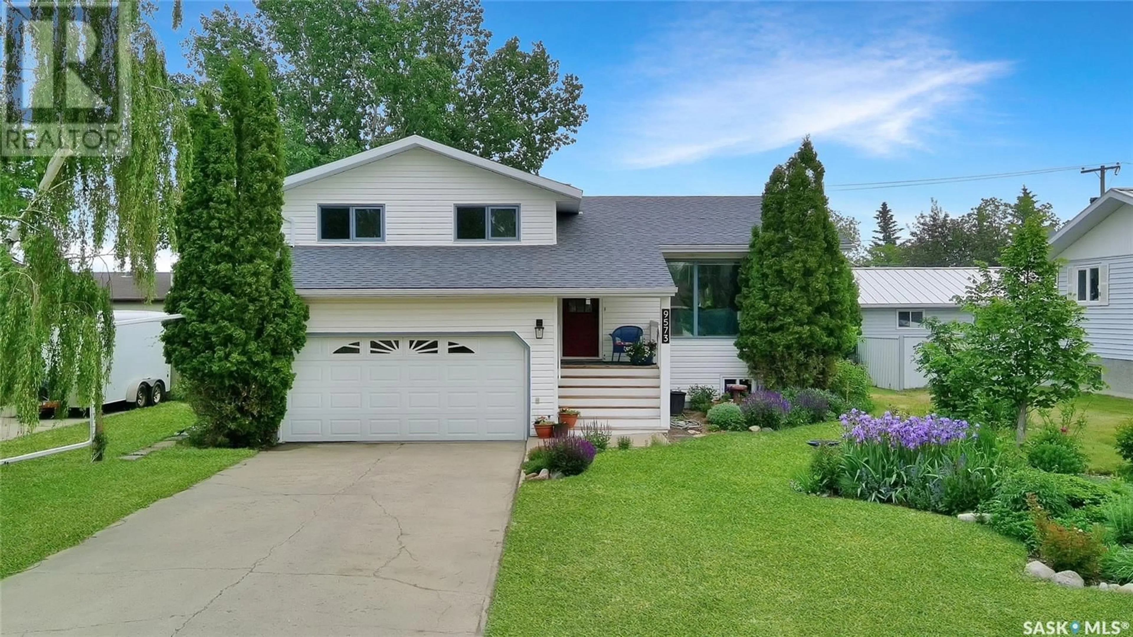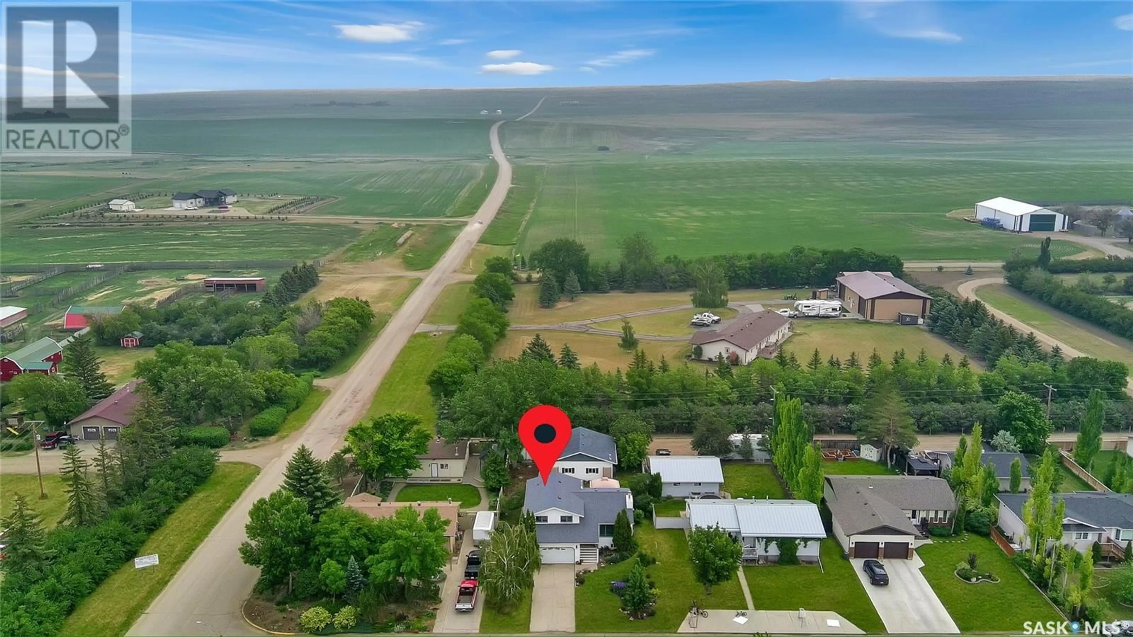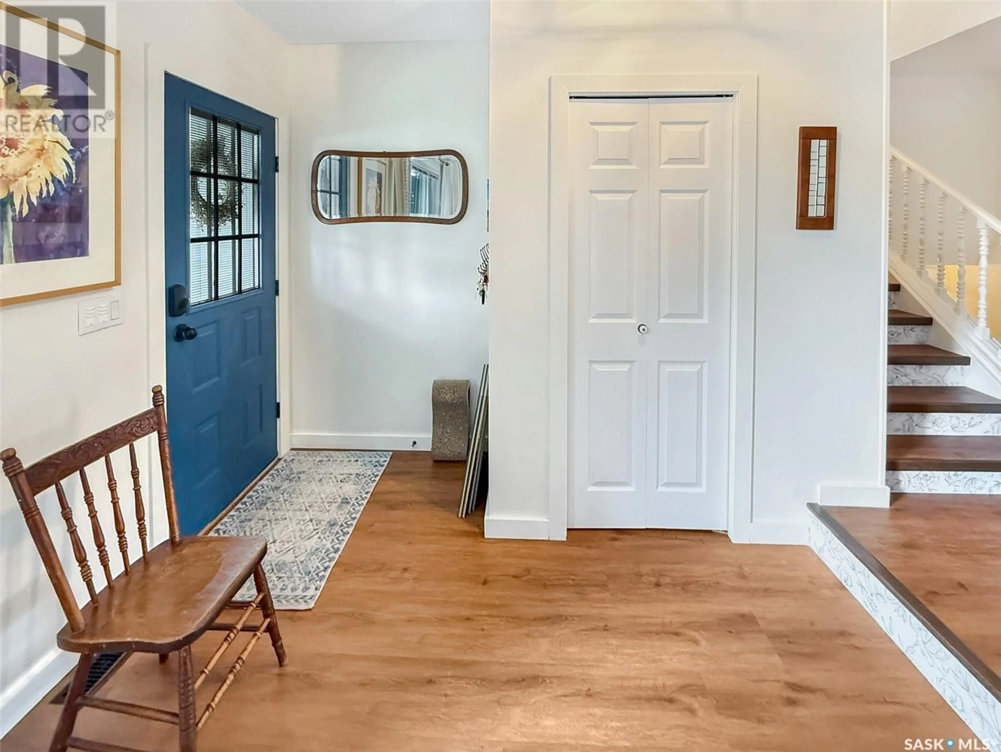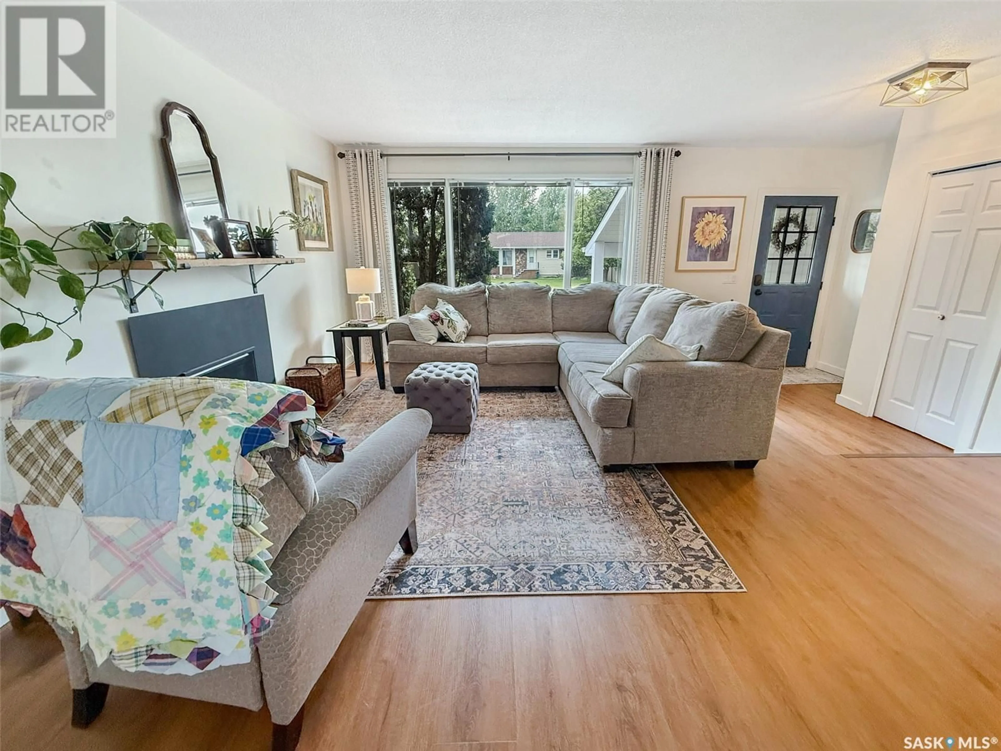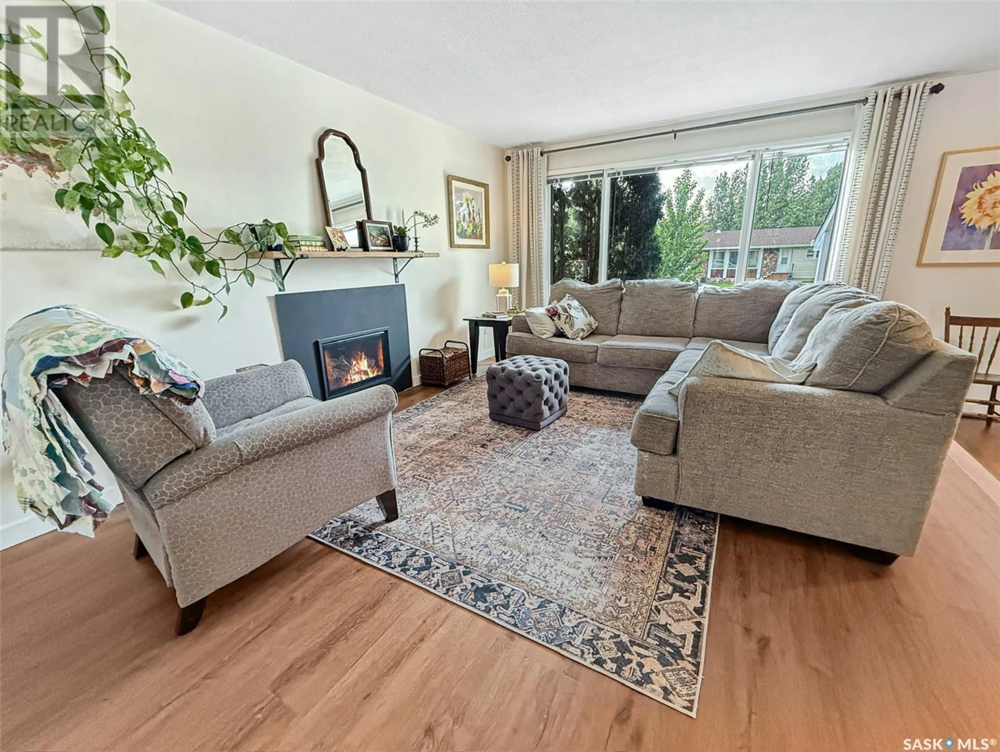9573 ROGER ALDAG AVENUE, Gull Lake, Saskatchewan S0N1A0
Contact us about this property
Highlights
Estimated valueThis is the price Wahi expects this property to sell for.
The calculation is powered by our Instant Home Value Estimate, which uses current market and property price trends to estimate your home’s value with a 90% accuracy rate.Not available
Price/Sqft$313/sqft
Monthly cost
Open Calculator
Description
Are you and your family considering an upgrade in the charming town of Gull Lake? Look no further than this fully renovated home on Roger Aldag Ave, where you can enjoy modern living without the city prices. Situated in the desirable upper east side of town, just blocks from the school and other amenities, this property offers the perfect blend of comfort and convenience. Upon entering you are greeted by a spacious front living room featuring an gas fireplace that seamlessly flows into the dining area. Access to the deck through a patio door enhances the open atmosphere, while the kitchen, connected by a convenient peninsula island, has been tastefully updated. It showcases contemporary white cabinetry, SS appliances, and a picturesque view of the yard. The second level includes a renovated 4-piece bathroom and three bedrooms, highlighted by a master suite complete with a newly updated 3-piece en suite bath. The lower level is designed for functionality, featuring a family room with large windows that allow for abundant natural light, a 2-piece bathroom with laundry facilities, and access to the attached double-car garage. The basement provides an additional REC space, 2 bedrooms, and a fully updated utility room equipped with a new energy-efficient furnace, hot water heater, and RO system. The home has been enhanced with new LVP flooring throughout, freshly painted walls, updated trim and doors, and light fixtures. The expansive backyard is a highlight, spanning an impressive 60 x 136 feet, offering ample space for gardening, a deck, green space, and a newly constructed 30 x 30 garage. This insulated structure features gas heating, Wi-Fi-enabled garage door openers, 10-foot ceilings, and 8-foot doors. This property provides 5 CAR GARAGE space and is ready for you to move in and enjoy. With local amenities including schools, banks, a movie theatre, a swimming pool and more. Call today for more information! (id:39198)
Property Details
Interior
Features
Fourth level Floor
Bedroom
9'4 x 12'10Other
9'6 x 15'Bedroom
9'0 x 12'10Other
8'1 x 9'1Property History
 36
36
