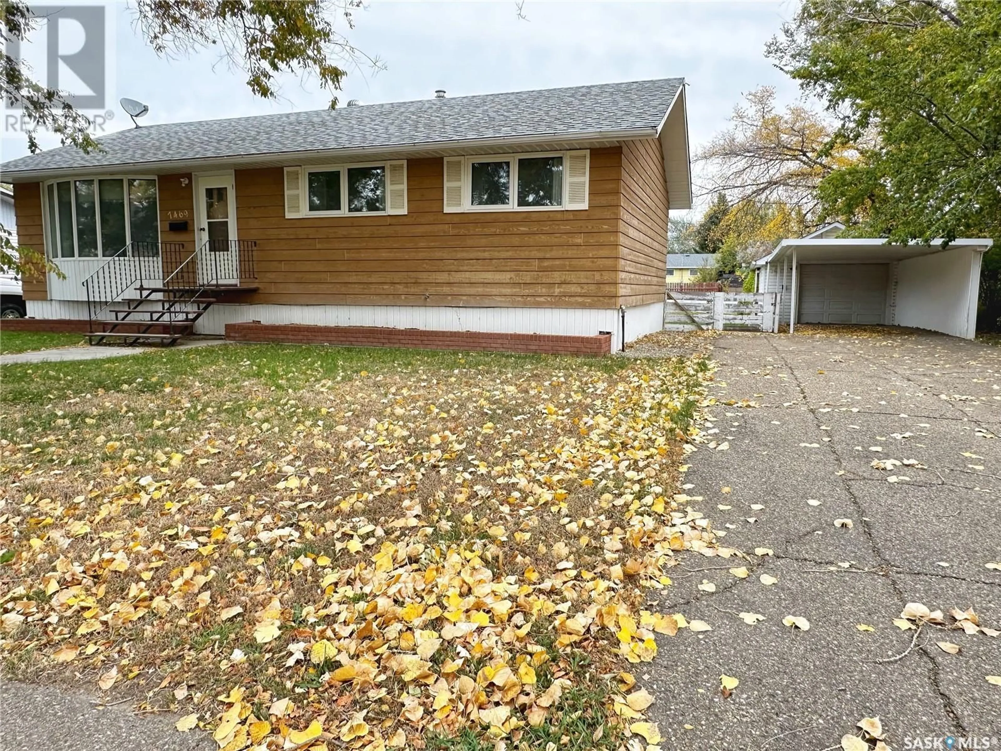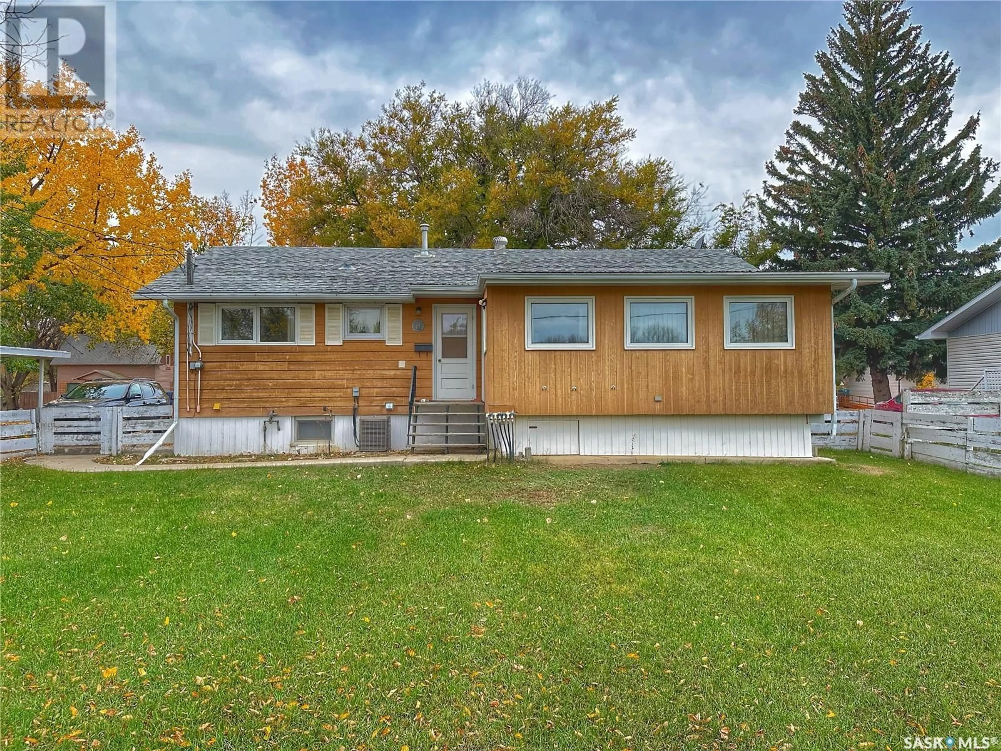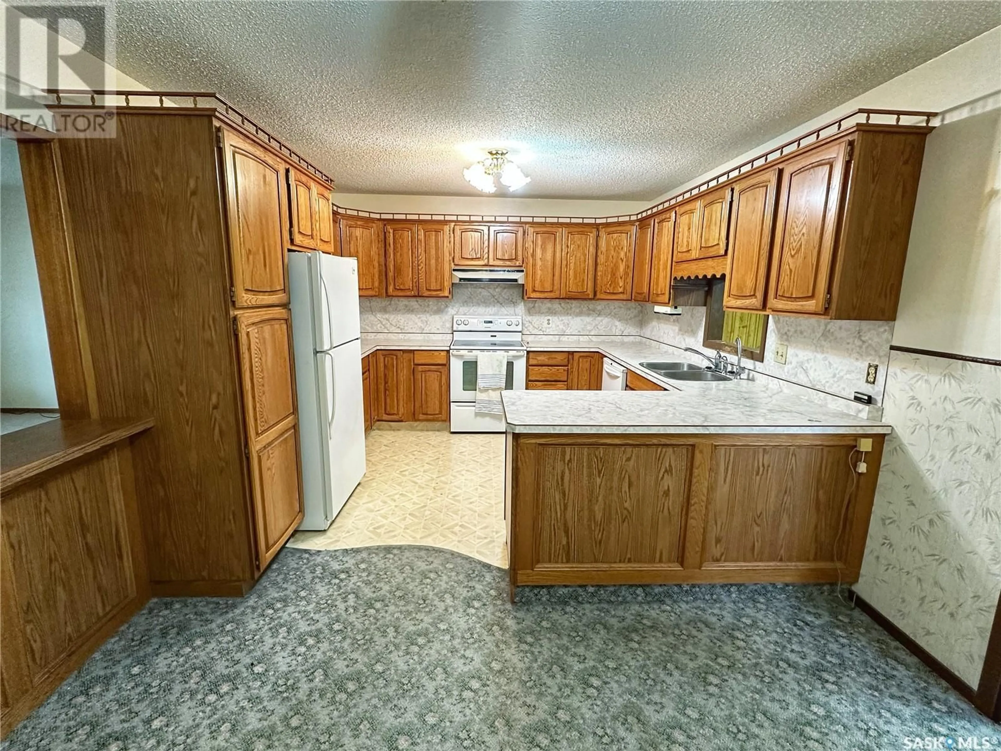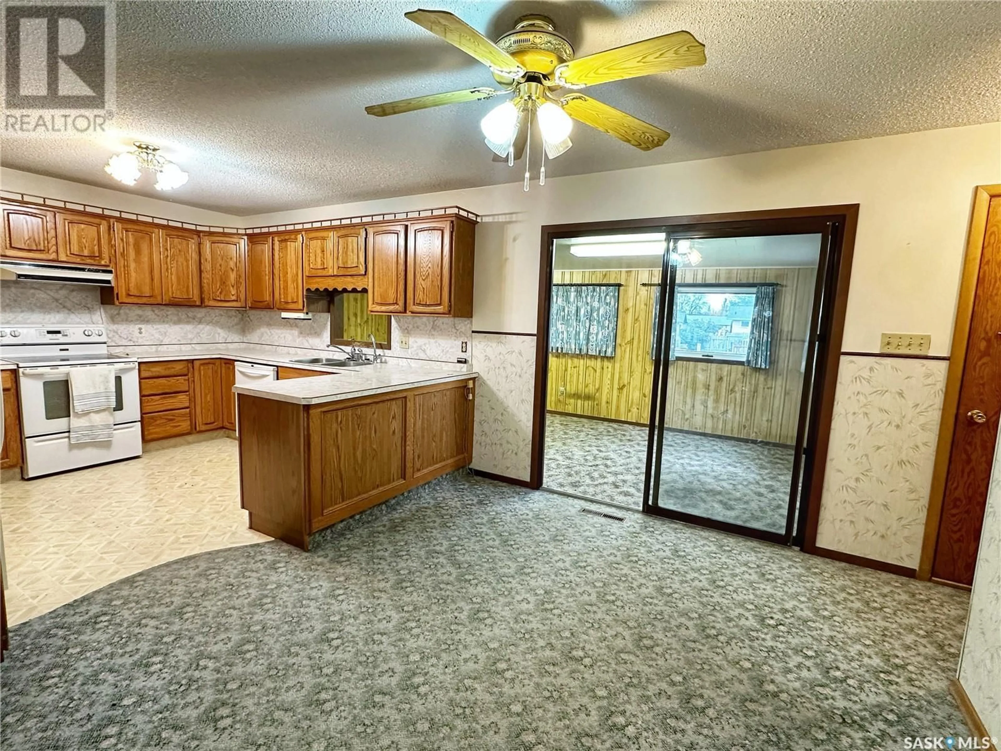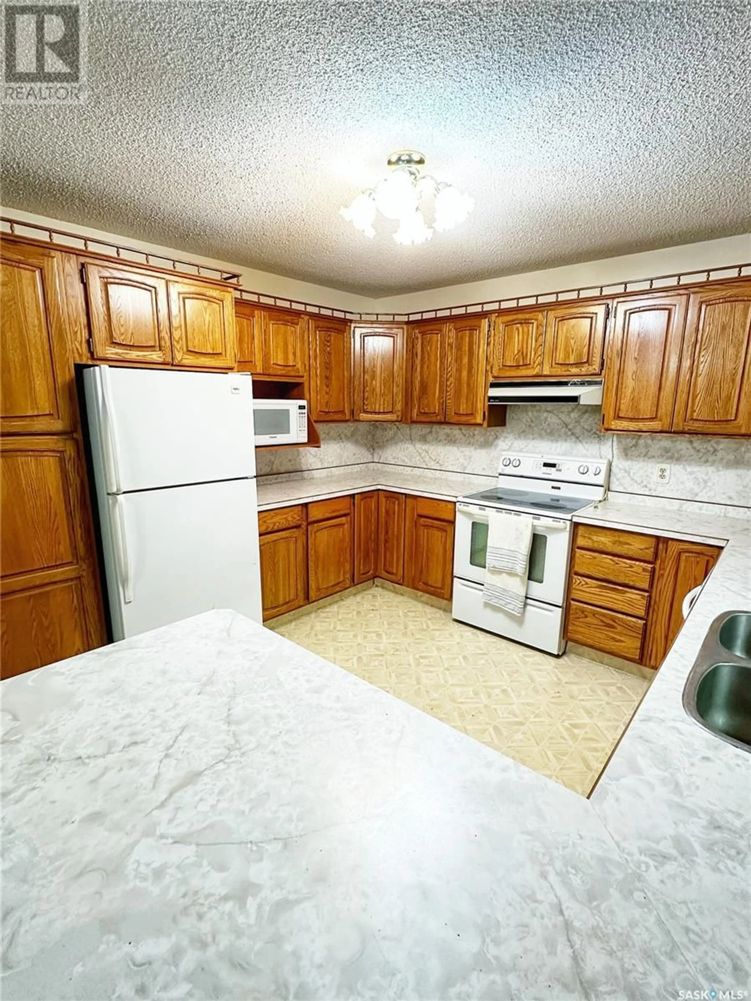7469 Lake AVENUE, Gull Lake, Saskatchewan S0N1A0
Contact us about this property
Highlights
Estimated valueThis is the price Wahi expects this property to sell for.
The calculation is powered by our Instant Home Value Estimate, which uses current market and property price trends to estimate your home’s value with a 90% accuracy rate.Not available
Price/Sqft$145/sqft
Monthly cost
Open Calculator
Description
This charming family home in Gull Lake, SK, is just a 30-minute drive from Swift Current, making it a perfect blend of small-town charm and accessibility. With four spacious bedrooms and two bathrooms, it’s designed for comfortable family living. The property features a large sunroom, adding valuable square footage and a bright, inviting space for relaxation or gatherings. The basement boasts a sizable recreation room equipped with a pool table, providing an excellent area for entertainment and family fun. Situated in a great location, this home is conveniently close to a K-12 school, a rink, a bowling alley, and downtown shopping, ensuring that all amenities are within easy reach. The expansive backyard, complete with underground sprinklers, offers plenty of space for outdoor activities and the potential to build a workshop or additional garage. This property is an ideal choice for families looking for a spacious home in a vibrant community. (id:39198)
Property Details
Interior
Features
Main level Floor
4pc Bathroom
11'5 x 6'4Kitchen
11'5 x 11'Dining room
11'5 x 9'5Sunroom
19'4 x 9'5Property History
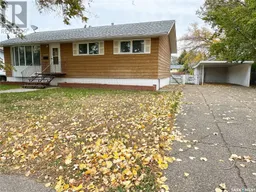 33
33
