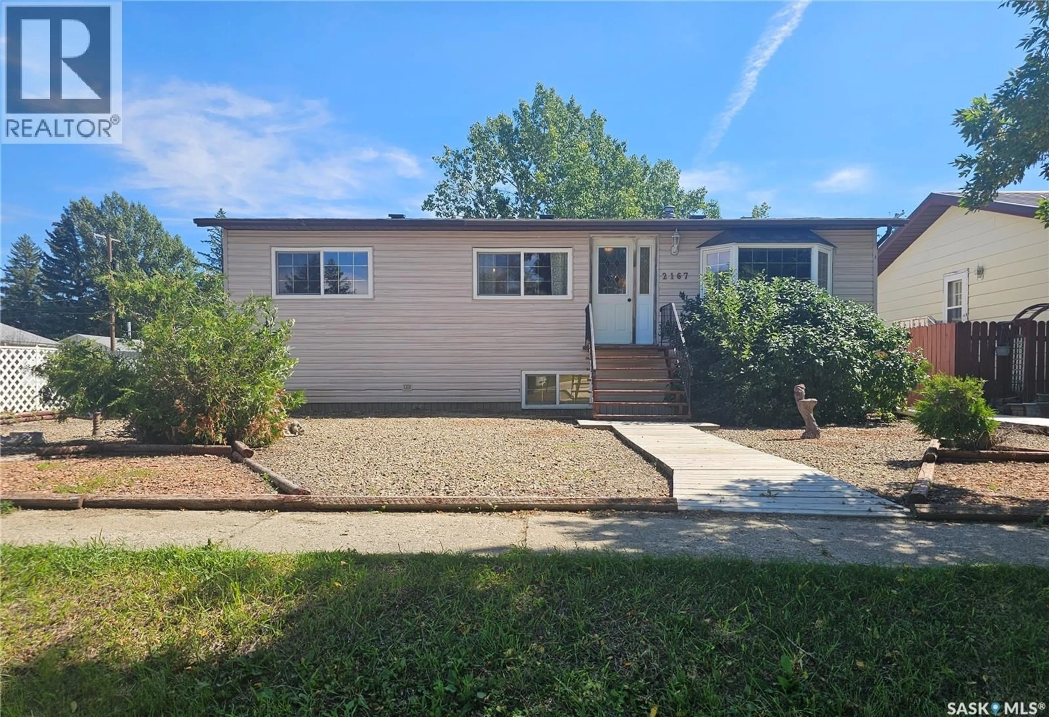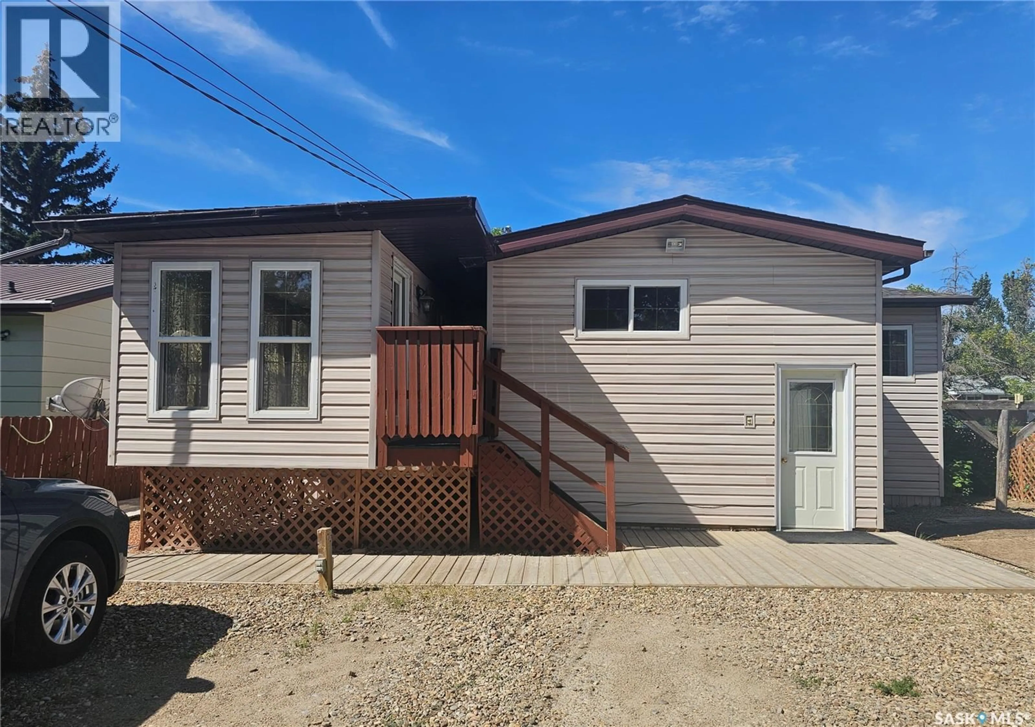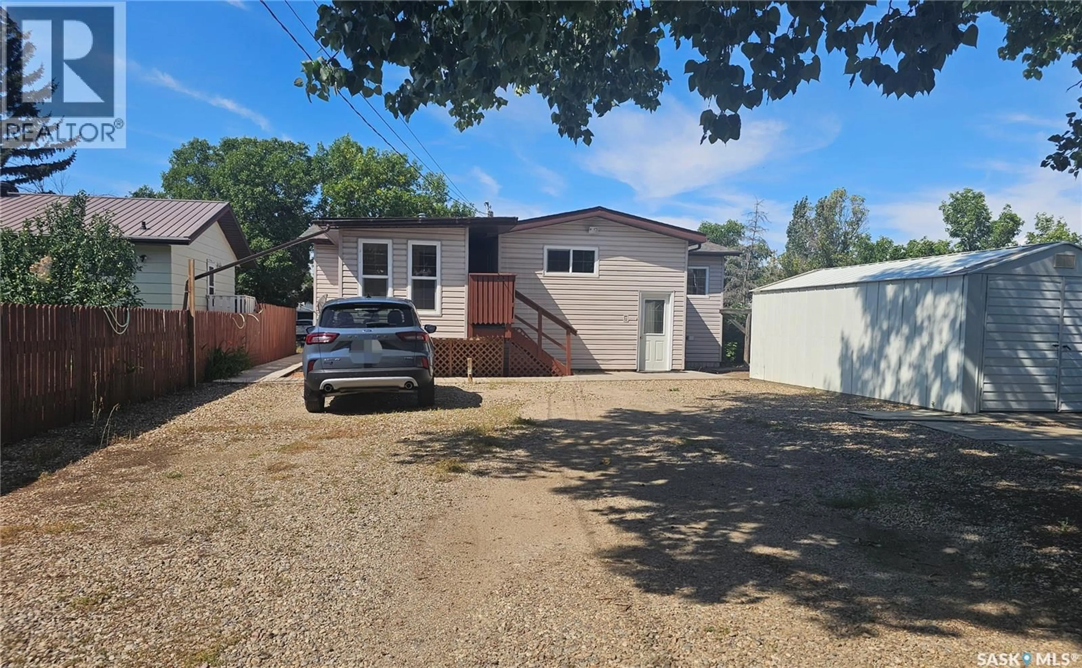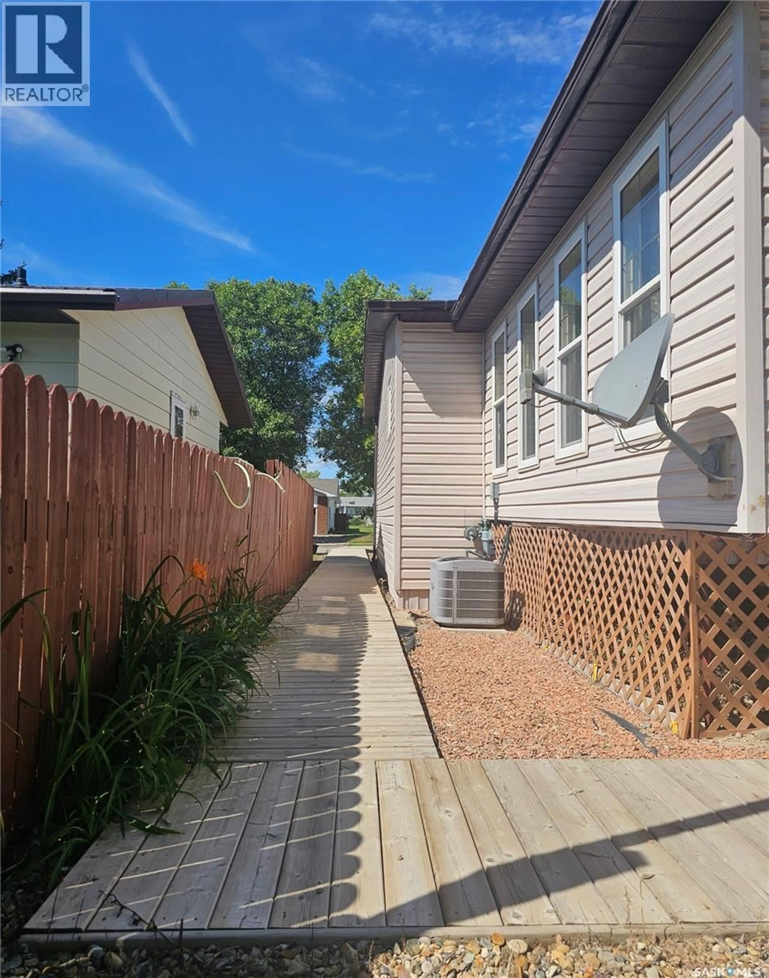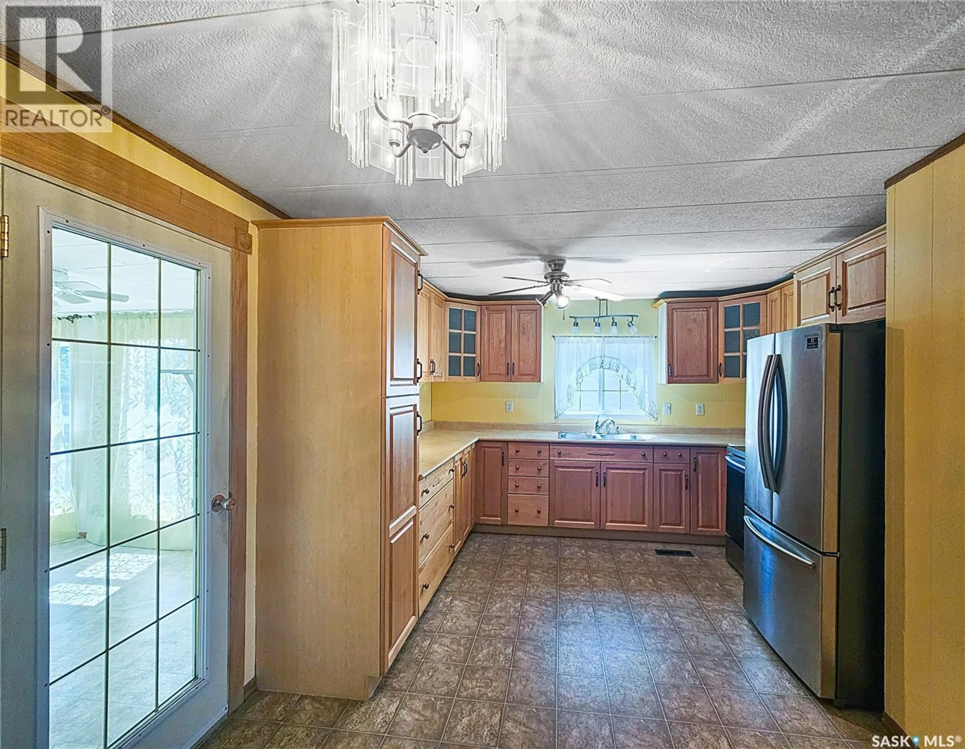2167 PROTON AVENUE, Gull Lake, Saskatchewan S0N1A0
Contact us about this property
Highlights
Estimated valueThis is the price Wahi expects this property to sell for.
The calculation is powered by our Instant Home Value Estimate, which uses current market and property price trends to estimate your home’s value with a 90% accuracy rate.Not available
Price/Sqft$100/sqft
Monthly cost
Open Calculator
Description
Welcome to the vibrant community of Gull Lake with a plethora of city-like amenities! This 5 bedroom home has been loved and occupied by the same owners for 42 years! Along with ample off-street parking in the back, this property also features two sheds, one of which is 10 x 22 in size, a breezeway, has xeriscape landscaping and lovely curb appeal with lilac & raspberry bushes. This good sized bungalow also features central air conditioning on the main floor, two electrical panels which were recently inspected, a cold storage room, along with a designated workshop room and a huge laundry room with additional storage space. For heating, there is forced air natural gas on the main floor, as well as electric heat in the basement and back porch. Major upgrades/improvements over the past 14 years include: a new kitchen (2011) with appliances (2020), a bright sunroom addition (2012), all new beautiful windows and exterior doors (2012), a new furnace (2012), new exterior vinyl siding (2014), new shingles (2019) as well as a new water heater in 2024! Located within steps to the Co-op store conveniences on a tree-lined street - don't miss out on this incredible opportunity to own a well cared for home in Gull Lake at this price, where you can still afford to "make it your own"! Please call now for information and to schedule your appointment to view. (id:39198)
Property Details
Interior
Features
Main level Floor
Living room
12 x 17Kitchen/Dining room
9 x 16.6Sunroom
8 x 18Mud room
4 x 8.6Property History
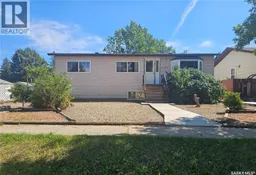 29
29
