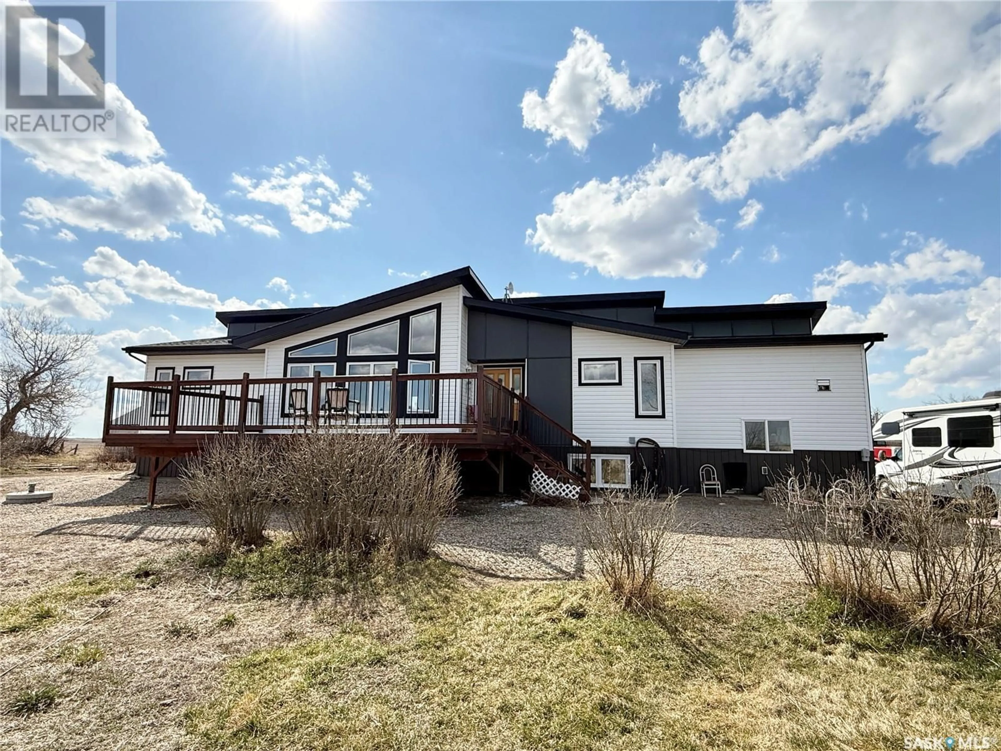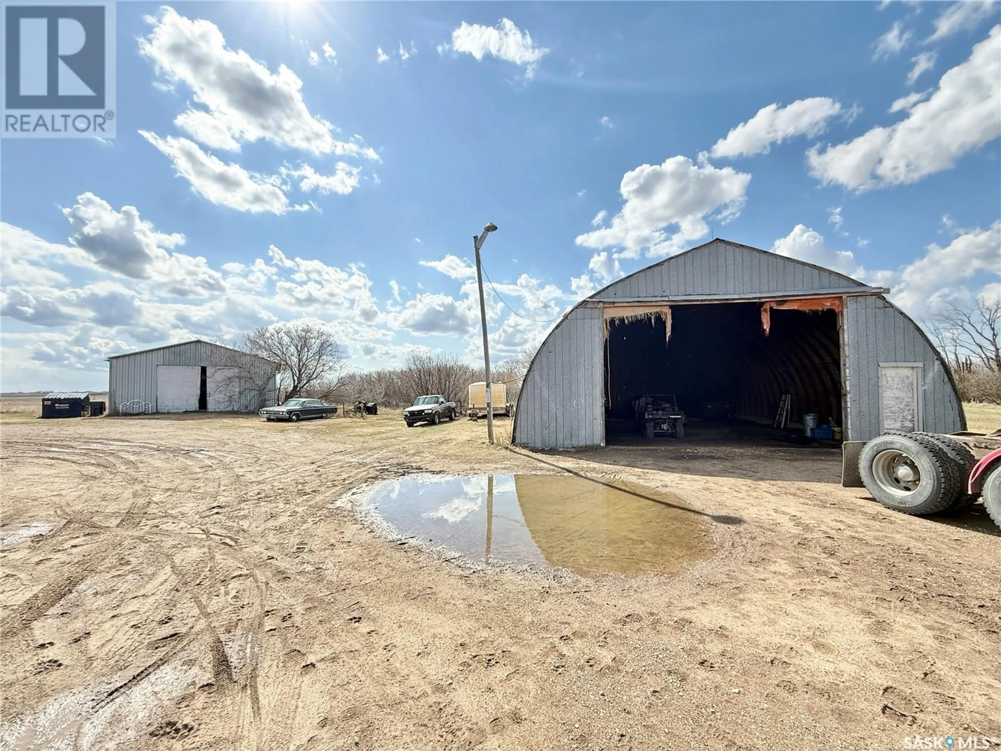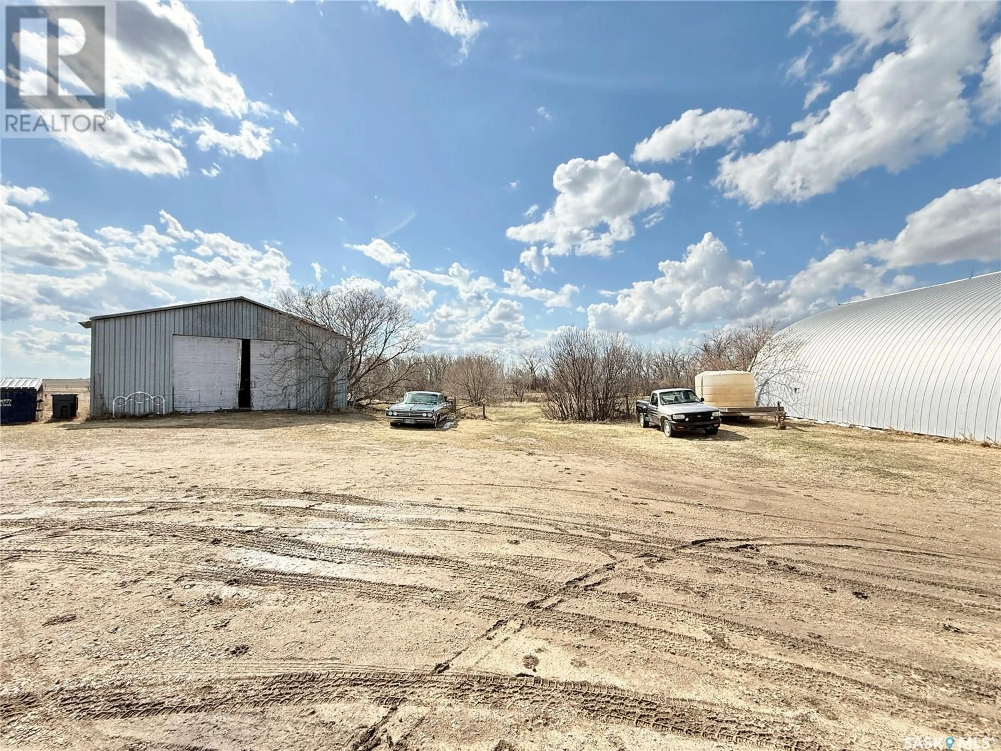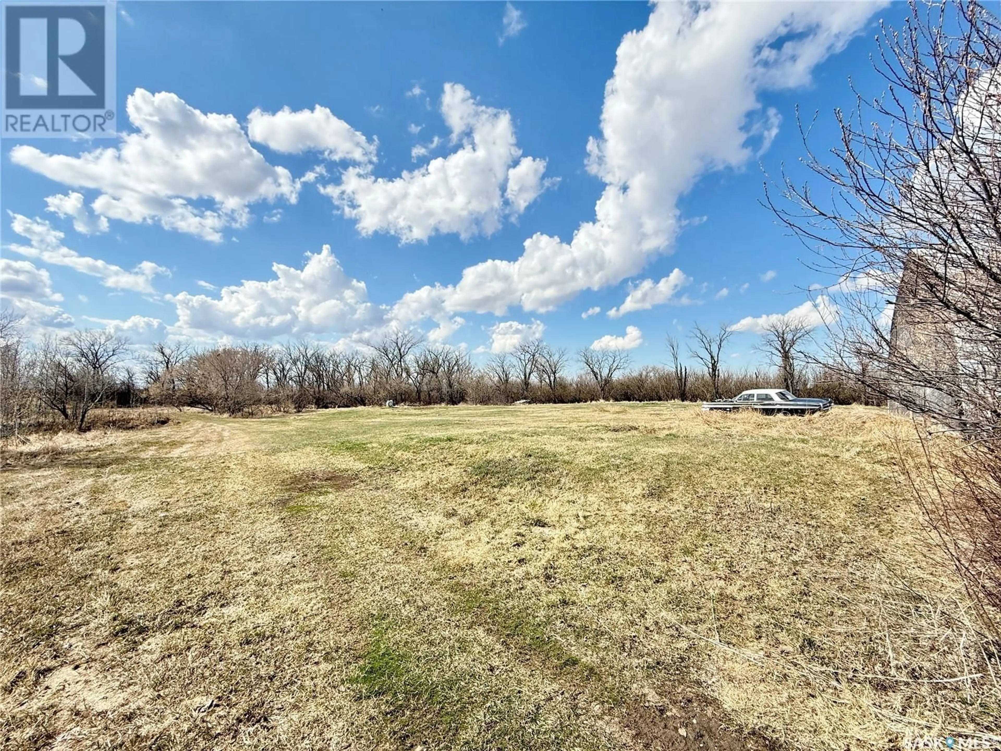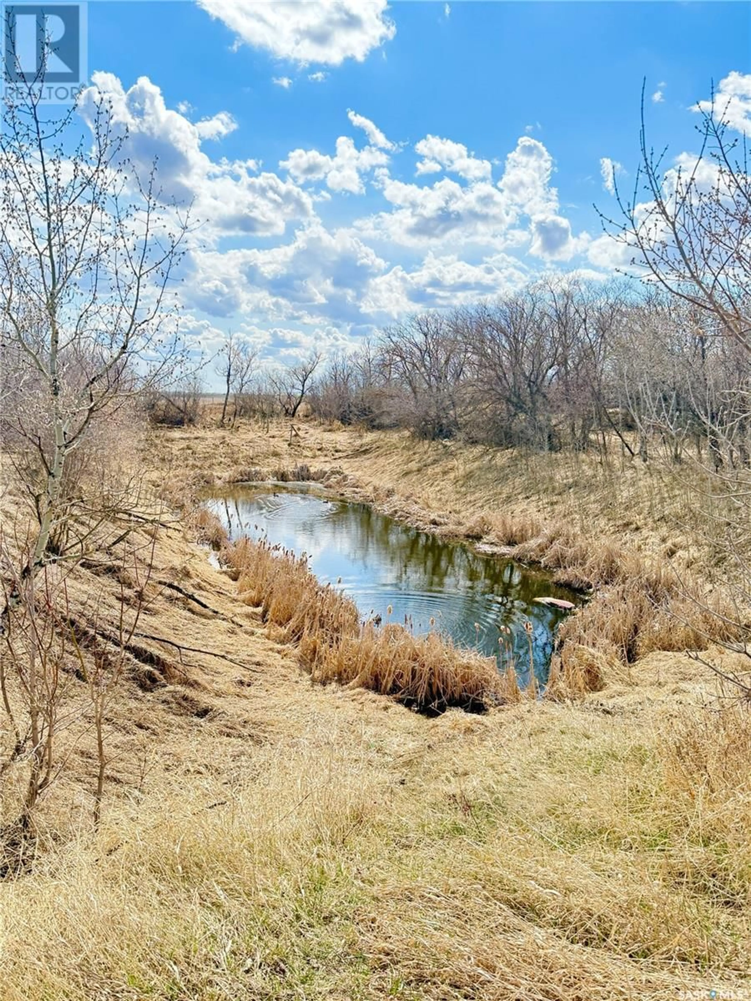GRIFFIN ACREAGE, Griffin Rm No. 66, Saskatchewan S0C1G0
Contact us about this property
Highlights
Estimated ValueThis is the price Wahi expects this property to sell for.
The calculation is powered by our Instant Home Value Estimate, which uses current market and property price trends to estimate your home’s value with a 90% accuracy rate.Not available
Price/Sqft$286/sqft
Est. Mortgage$1,971/mo
Tax Amount (2024)$2,355/yr
Days On Market23 hours
Description
Welcome to this beautifully maintained 1603 sq ft raised bungalow, built in 2018, offering the perfect blend of country living and modern comfort. Nestled on nearly 18 acres, this property is ideal for those seeking space, privacy, and a true rural lifestyle. The home features 5 spacious bedrooms and 3 full bathrooms, including a large primary bedroom with a 4-piece ensuite. Enjoy the convenience of main floor laundry, an open-concept living area with a bright, airy atmosphere, and a stunning kitchen complete with a large island and corner pantry — perfect for gatherings. Step outside onto one of two decks — one off the front of the home and another off the dining area — ideal for morning coffee or entertaining friends. The full basement offers a massive family room with big windows, bringing in plenty of natural light and creating a warm, inviting space. Outdoors, you’ll find a large garden area ready for planting, a Quonset, a pole shed, and a dugout, making this property a dream for hobby farmers, gardeners, or anyone needing extra storage and space for projects. The single attached garage adds convenience, while the peaceful surroundings make every day feel like a retreat. Call your favourite Agent to schedule your private showing. (id:39198)
Property Details
Interior
Features
Main level Floor
Living room
13'10 x 18'8Dining room
11'3 x 11'5Kitchen
12'4 x 13'14pc Bathroom
Property History
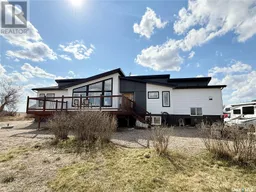 49
49
