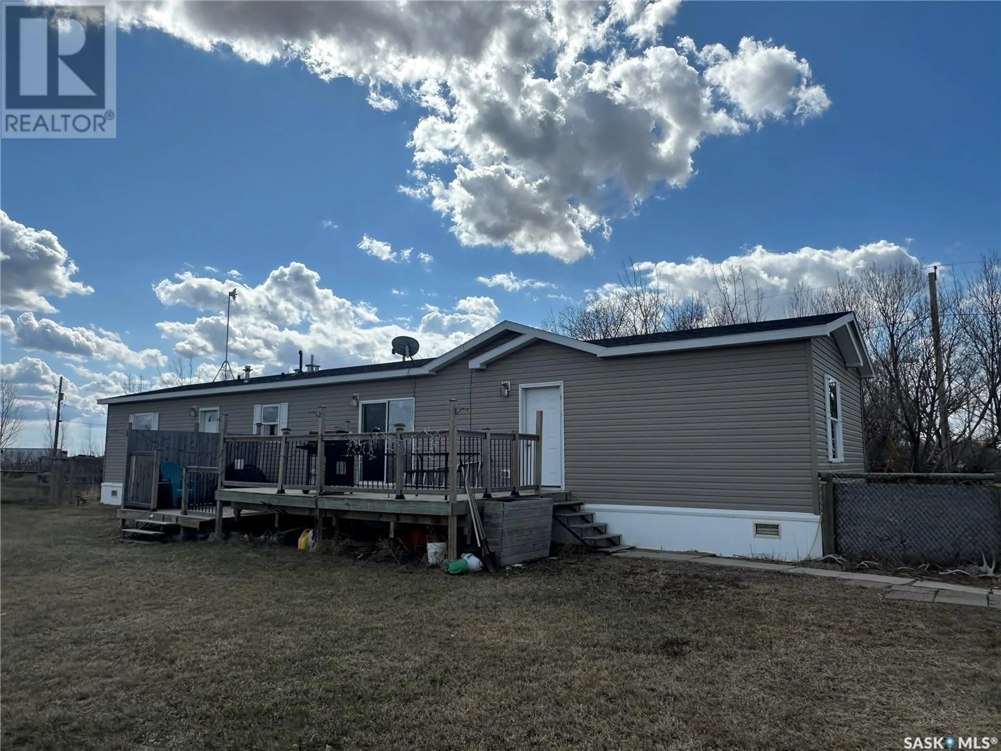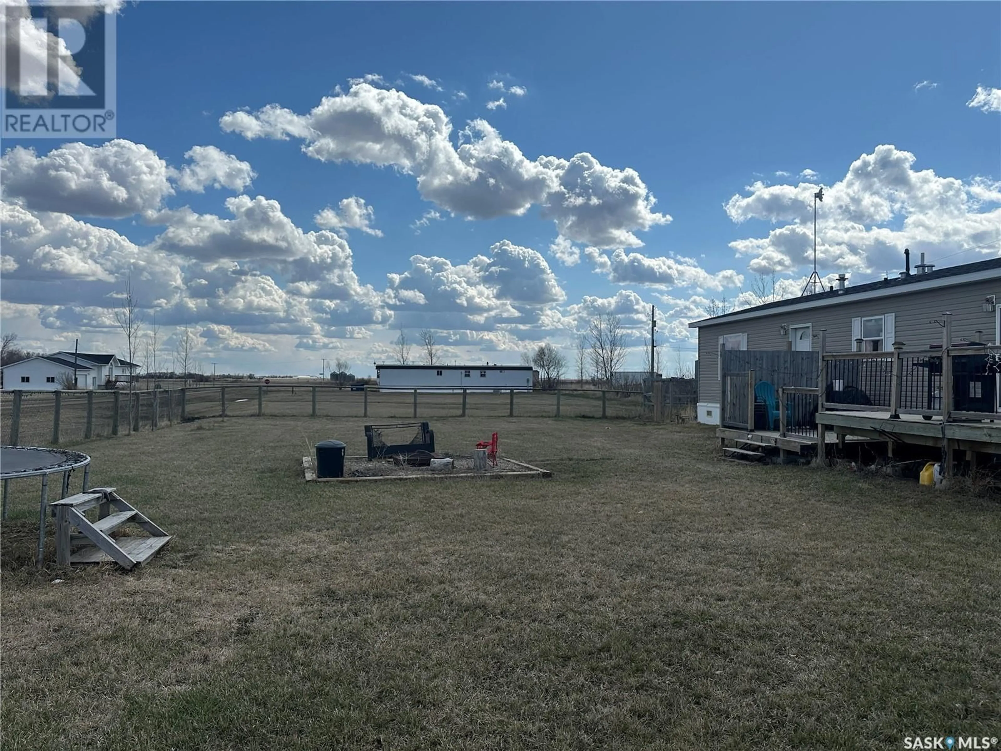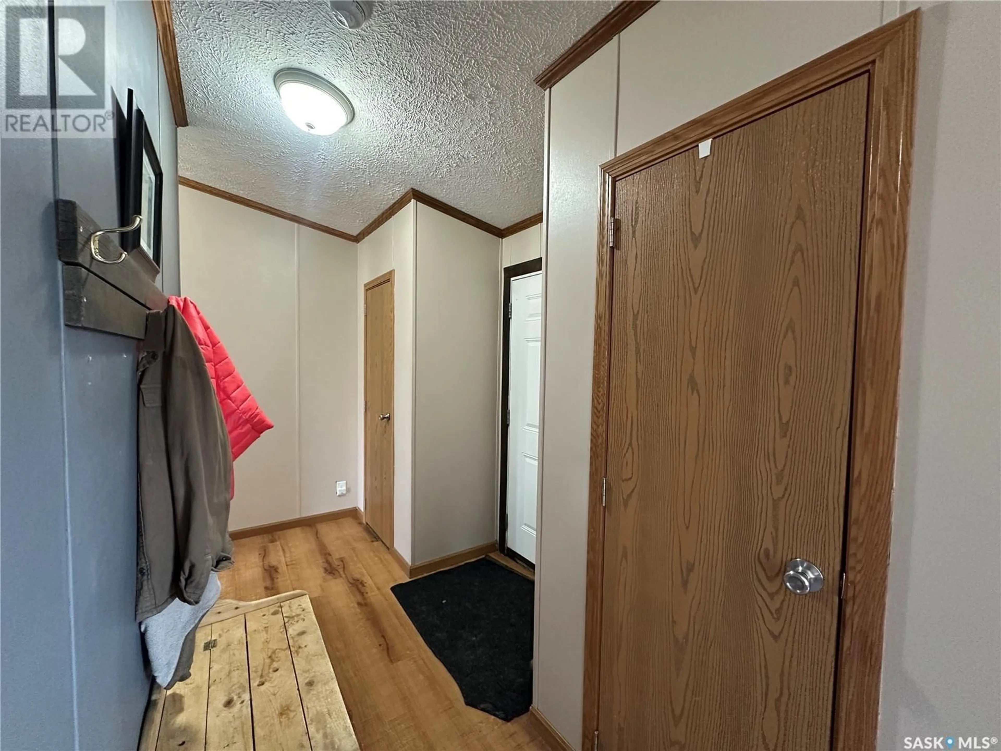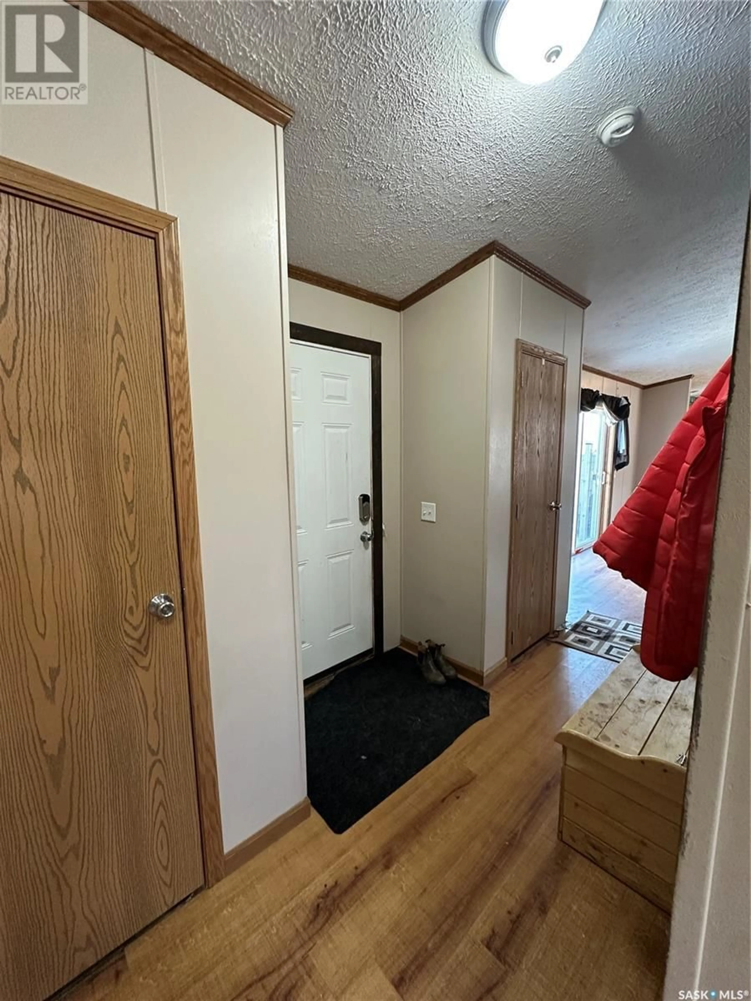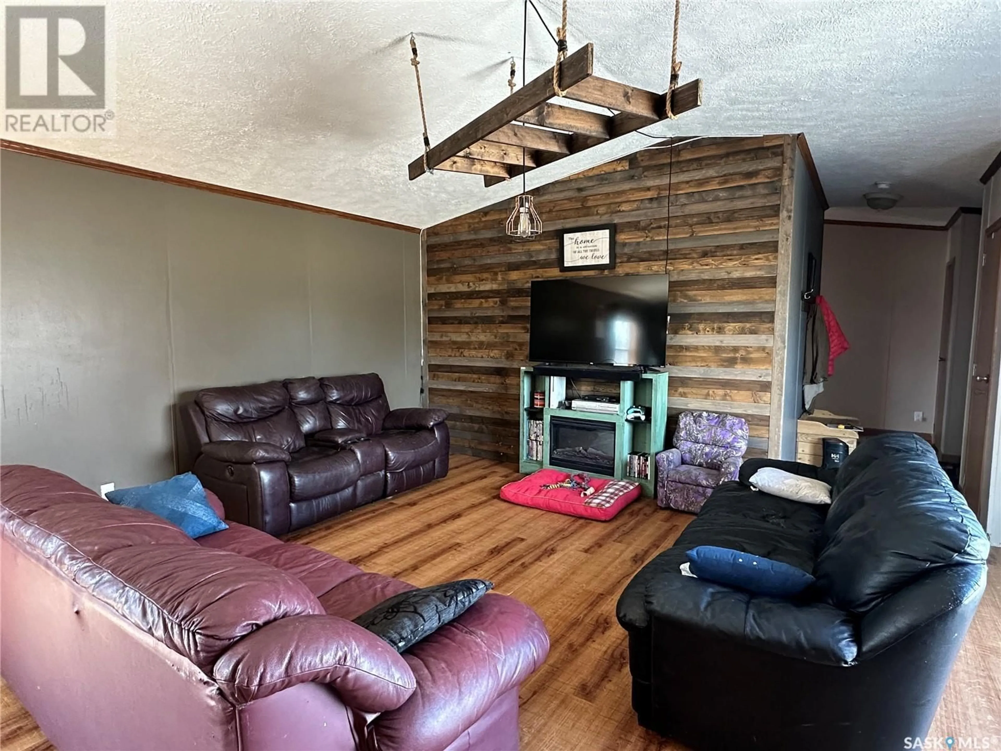201 MAIN STREET, Griffin, Saskatchewan S0C1G0
Contact us about this property
Highlights
Estimated ValueThis is the price Wahi expects this property to sell for.
The calculation is powered by our Instant Home Value Estimate, which uses current market and property price trends to estimate your home’s value with a 90% accuracy rate.Not available
Price/Sqft$85/sqft
Est. Mortgage$556/mo
Tax Amount (2024)$1,854/yr
Days On Market9 days
Description
Charming 3-Bed, 2-Bath Home in the Quiet Town of Griffin with a short 20 min commute to the town of Stoughton or the City of Weyburn. Discover comfort, space, and flexibility in this spacious layout, featuring an open-concept main living area and a thoughtful split bedroom layout, this home is perfect for both everyday living and entertaining. The large primary bedroom is privately located at the south end of the home and offers a walk-in closet, and a full ensuite bathroom complete with a large soaking tub—your personal retreat after a long day. Two additional bedrooms and a full bath are situated on the opposite side, offering comfort and privacy for family or guests. Enjoy newer bedroom flooring and an abundance of storage throughout the home with its many conveniently placed closets. Patio doors off the living room open to an east-facing deck—ideal for morning sun and peaceful evenings. The central kitchen features an abundance of cabinets with island, room for your dining table and a corner pantry. The fully fenced, oversized yard provides plenty of space for kids, pets, or gardening, and the double driveway offers ample parking. Set on a quiet street in the welcoming town of Griffin, this home offers privacy, tranquility, and flexibility. Bonus: This home is movable, making it a unique opportunity to place on your own property if desired. A perfect blend of space, comfort, and small-town charm—move-in ready and waiting for you! (id:39198)
Property Details
Interior
Features
Main level Floor
Living room
15.1 x 18.44pc Bathroom
7.5 x 4.2Storage
4 x 4.4Enclosed porch
6.5 x 13.6Property History
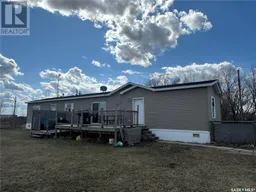 23
23
